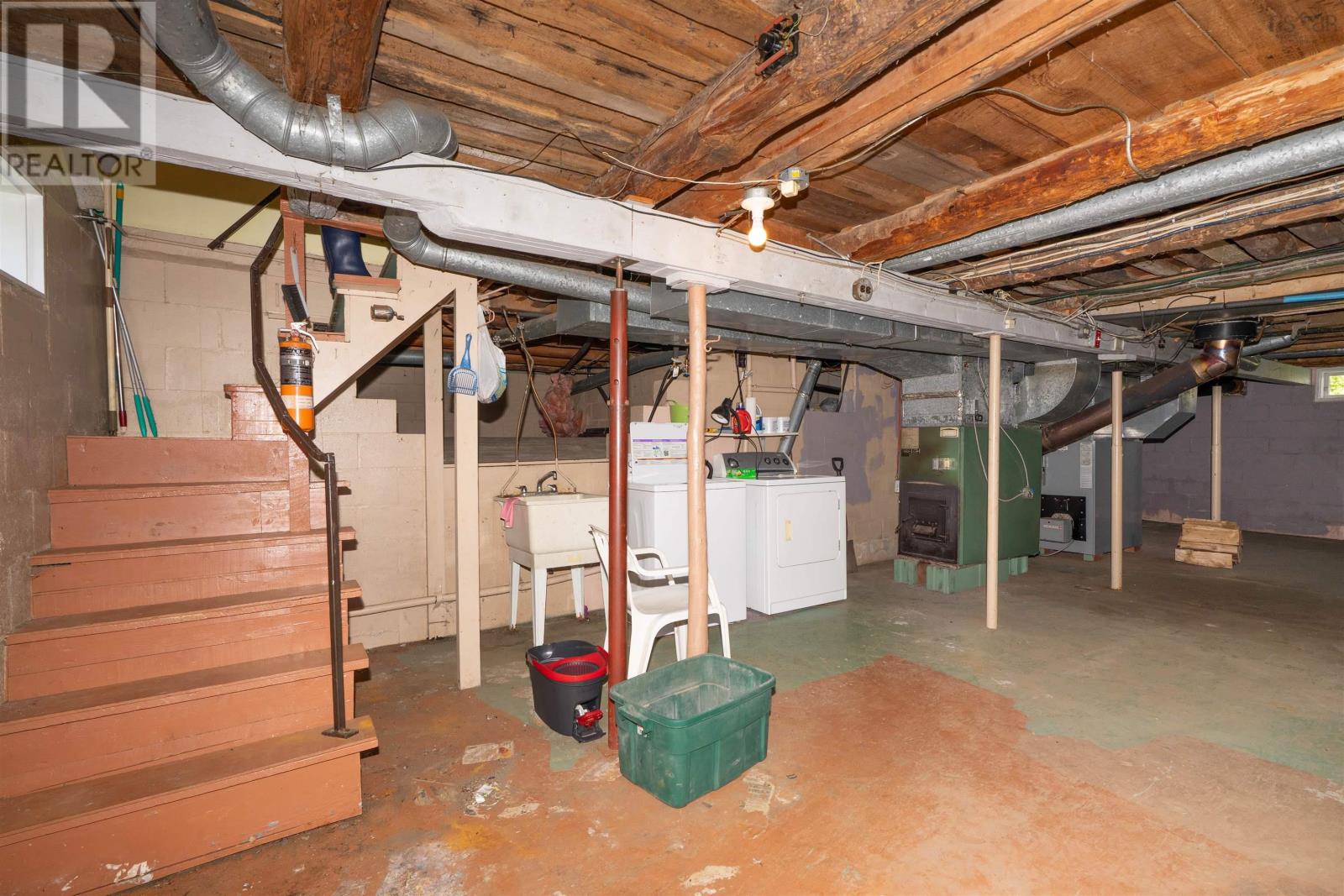3 Bedroom
2 Bathroom
1,342 ft2
Acreage
Partially Landscaped
$159,000
Welcome to 4753 Highway 217 in Tiddville. This spacious bright 3 bedroom, 1.5 bath home is waiting for its new owner to make it shine again. The family friendly main floor features a large living room, and family room as well as a dining room and cozy kitchen. There is plenty of closet space and hardwood floors in many rooms. The home heats easily with a wood furnace plus an oil furnace located in the dry basement. The large lot of land rises uphill behind the home with beautiful views of the lake. There are hardwood trees in abundance and a brook runs along the land. The yard is spacious, plenty of room for dogs or children to roam and for gardens and animals. The 19x24 garage needs some TLC but could make a great workshop. Tiddville is located close to beaches at Sandy Cove, Lake Midway Provincial Park for boating and swimming and is near to several whale watch operations. Fibreoptic internet is available at the road. Digby for all amenities is 30 minutes drive away. Please book in a showing of this charming home soon! (id:40687)
Property Details
|
MLS® Number
|
202512561 |
|
Property Type
|
Single Family |
|
Community Name
|
Tiddville |
|
Amenities Near By
|
Place Of Worship |
|
Community Features
|
School Bus |
|
Features
|
Treed, Sloping |
|
View Type
|
Lake View |
Building
|
Bathroom Total
|
2 |
|
Bedrooms Above Ground
|
3 |
|
Bedrooms Total
|
3 |
|
Appliances
|
Stove, Dryer, Washer, Refrigerator |
|
Basement Development
|
Unfinished |
|
Basement Features
|
Walk Out |
|
Basement Type
|
Partial (unfinished) |
|
Construction Style Attachment
|
Detached |
|
Flooring Type
|
Carpeted, Hardwood, Laminate, Vinyl, Other |
|
Foundation Type
|
Concrete Block |
|
Half Bath Total
|
1 |
|
Stories Total
|
2 |
|
Size Interior
|
1,342 Ft2 |
|
Total Finished Area
|
1342 Sqft |
|
Type
|
House |
|
Utility Water
|
Dug Well, Well |
Parking
Land
|
Acreage
|
Yes |
|
Land Amenities
|
Place Of Worship |
|
Landscape Features
|
Partially Landscaped |
|
Sewer
|
Septic System |
|
Size Irregular
|
27.7 |
|
Size Total
|
27.7 Ac |
|
Size Total Text
|
27.7 Ac |
Rooms
| Level |
Type |
Length |
Width |
Dimensions |
|
Second Level |
Bedroom |
|
|
11.9 x 7.4 + 3.8 x 8.6 |
|
Second Level |
Bedroom |
|
|
6.2 x 5.8 + 11.4 x 7.3 |
|
Second Level |
Bedroom |
|
|
7.6 x 10.6 |
|
Second Level |
Bath (# Pieces 1-6) |
|
|
5.11 x 5.1 + 3x4+5x5 |
|
Main Level |
Kitchen |
|
|
11.4 x 11.3 |
|
Main Level |
Dining Room |
|
|
10.4 x 11.3 |
|
Main Level |
Family Room |
|
|
9.4 x 14.11 |
|
Main Level |
Living Room |
|
|
20.4 x 10.10 + 8.11 x 7.10 |
|
Main Level |
Foyer |
|
|
6.1 x 3.9 |
|
Main Level |
Bath (# Pieces 1-6) |
|
|
4.9 x 4.5 |
https://www.realtor.ca/real-estate/28377842/4573-highway-217-tiddville-tiddville







































