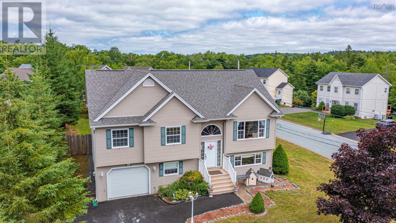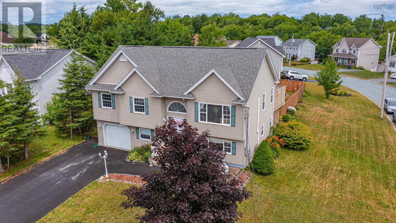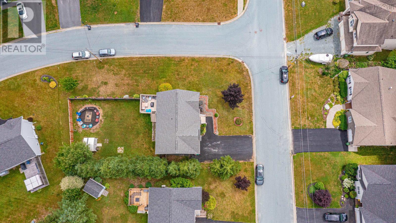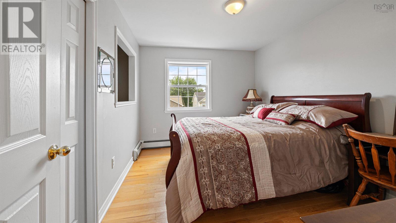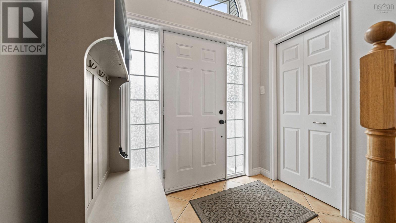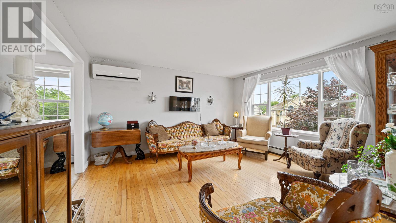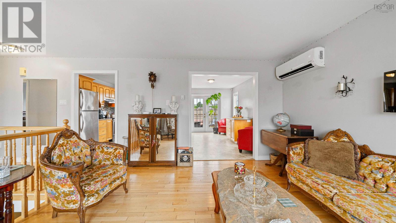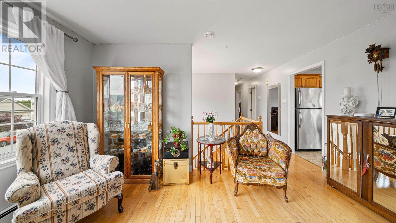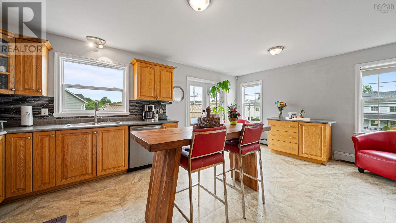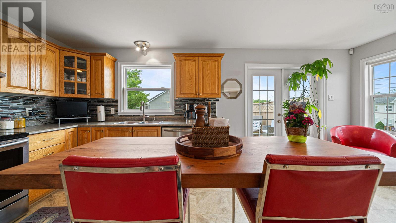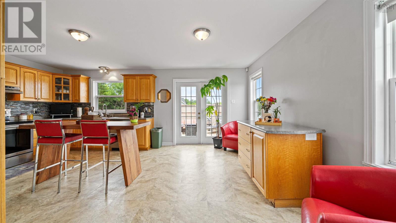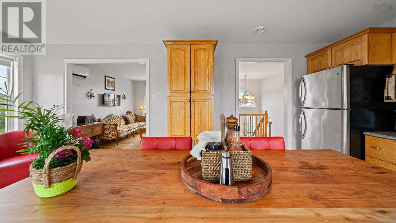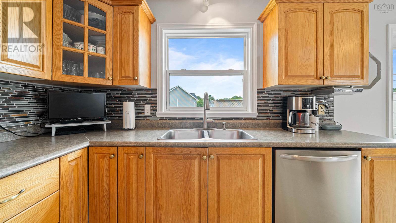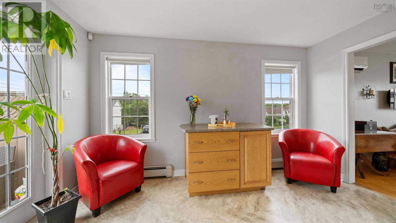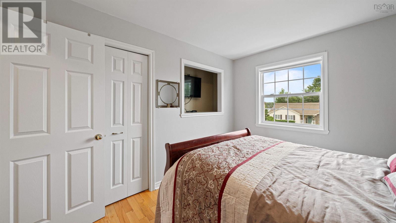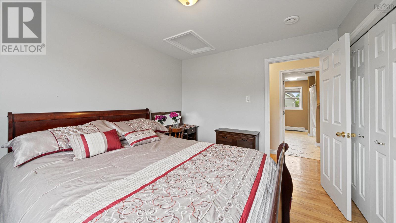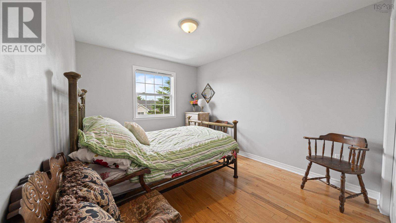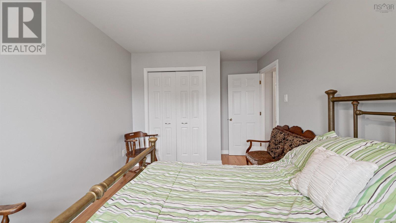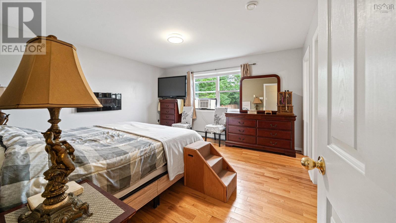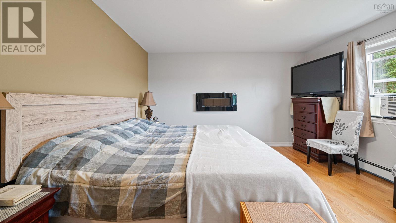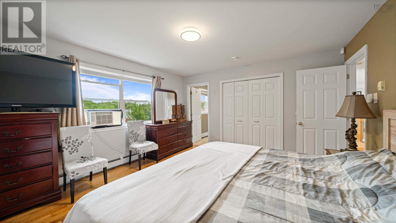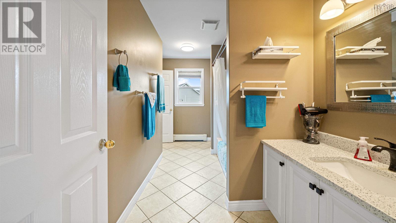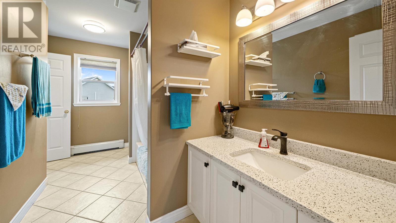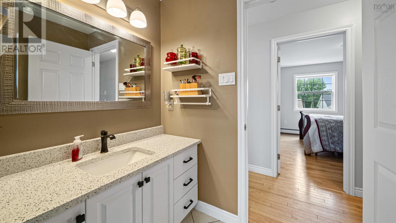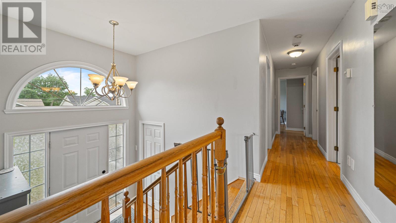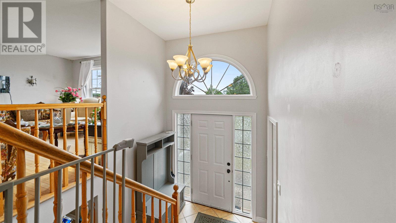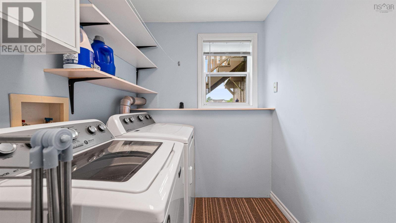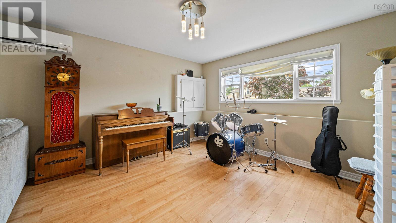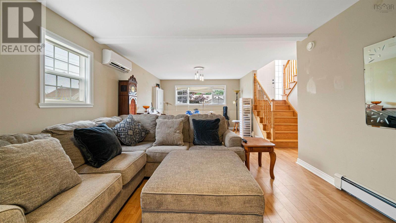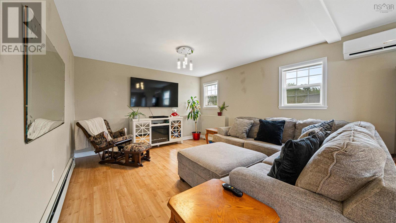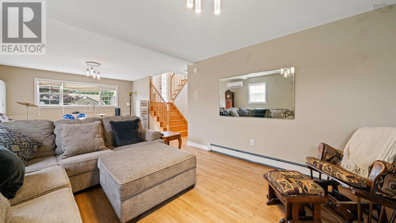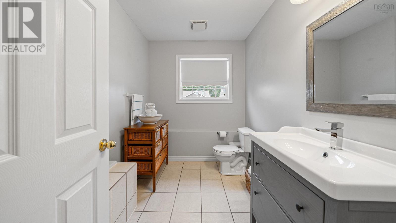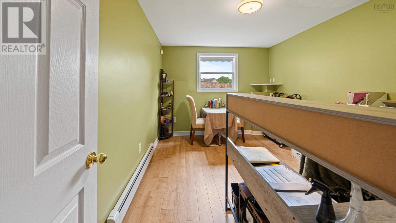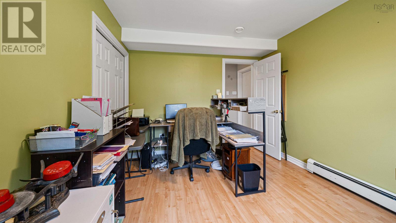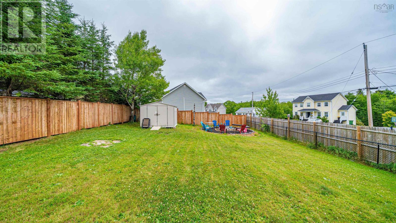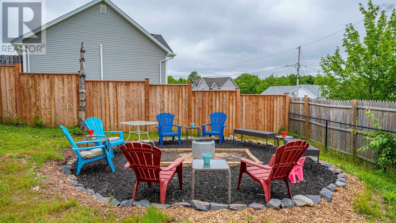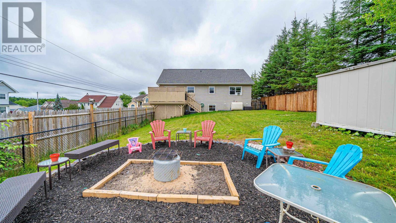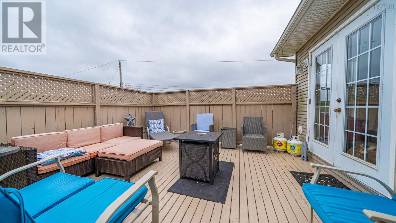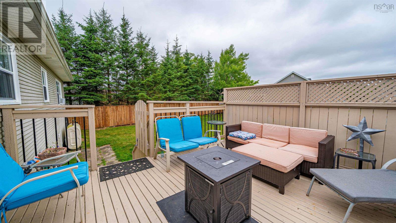4 Bedroom
2 Bathroom
2,993 ft2
Heat Pump
Waterfront, Road Between
Landscaped
$639,990
Exceptional Family Home in Sought-After Springfield Lake Discover 455 Springfield Lake Road a well-appointed 4-bedroom, 2-bathroom split-entry home offering over 2,900 sq. ft. of finished living spacein one of Middle Sackvilles most desirable communities. Situated on a spacious corner lot, this home has been carefully maintained and thoughtfully updated to provide a bright, functional layout withgenerous living areas, modern finishes, and excellent flow. Natural light fills each space, enhancing the warm and welcoming atmosphere throughout. The property includes a fully fenced backyard ideal for families and pets, as well as a heated 12x24 attached garage. A nearby family park and community recreation centre add to the homes appeal. Ideally positioned close to everyday conveniences, quality schools, and major thoroughfares, this property delivers everything a growing family could ever need. (id:40687)
Property Details
|
MLS® Number
|
202518476 |
|
Property Type
|
Single Family |
|
Community Name
|
Middle Sackville |
|
Amenities Near By
|
Golf Course, Park, Playground, Public Transit, Shopping, Place Of Worship, Beach |
|
Community Features
|
Recreational Facilities, School Bus |
|
Features
|
Sump Pump |
|
Water Front Type
|
Waterfront, Road Between |
Building
|
Bathroom Total
|
2 |
|
Bedrooms Above Ground
|
3 |
|
Bedrooms Below Ground
|
1 |
|
Bedrooms Total
|
4 |
|
Appliances
|
Stove, Dishwasher, Dryer, Washer, Refrigerator |
|
Constructed Date
|
2002 |
|
Construction Style Attachment
|
Detached |
|
Cooling Type
|
Heat Pump |
|
Exterior Finish
|
Vinyl |
|
Flooring Type
|
Ceramic Tile, Hardwood, Laminate |
|
Foundation Type
|
Poured Concrete |
|
Stories Total
|
1 |
|
Size Interior
|
2,993 Ft2 |
|
Total Finished Area
|
2993 Sqft |
|
Type
|
House |
|
Utility Water
|
Drilled Well |
Parking
|
Garage
|
|
|
Attached Garage
|
|
|
Parking Space(s)
|
|
|
Paved Yard
|
|
Land
|
Acreage
|
No |
|
Land Amenities
|
Golf Course, Park, Playground, Public Transit, Shopping, Place Of Worship, Beach |
|
Landscape Features
|
Landscaped |
|
Sewer
|
Municipal Sewage System |
|
Size Irregular
|
0.2609 |
|
Size Total
|
0.2609 Ac |
|
Size Total Text
|
0.2609 Ac |
Rooms
| Level |
Type |
Length |
Width |
Dimensions |
|
Lower Level |
Great Room |
|
|
11x22.7 |
|
Lower Level |
Laundry / Bath |
|
|
4.6x11.3 |
|
Lower Level |
Bedroom |
|
|
8.5x11.3 |
|
Lower Level |
Bath (# Pieces 1-6) |
|
|
7.11x7.1 |
|
Main Level |
Living Room |
|
|
12.4x13 |
|
Main Level |
Eat In Kitchen |
|
|
17.11x12.6 |
|
Main Level |
Bath (# Pieces 1-6) |
|
|
6.6x12.6 |
|
Main Level |
Primary Bedroom |
|
|
12.8x12.6 |
|
Main Level |
Bedroom |
|
|
8.9x12 |
|
Main Level |
Bedroom |
|
|
8.2x9.9 |
https://www.realtor.ca/real-estate/28642811/455-springfield-lake-road-middle-sackville-middle-sackville


