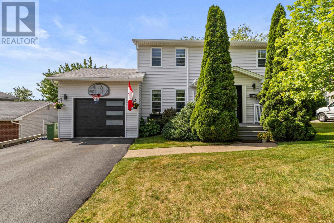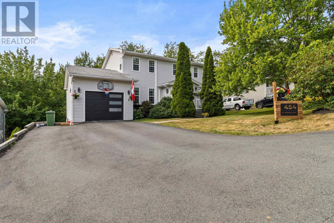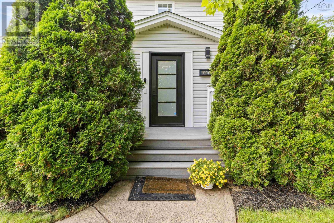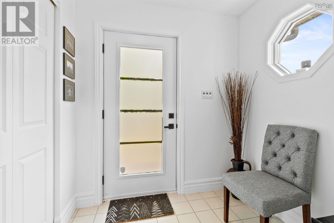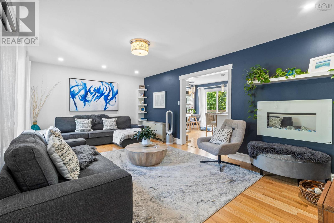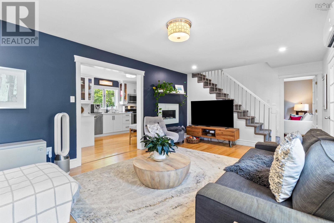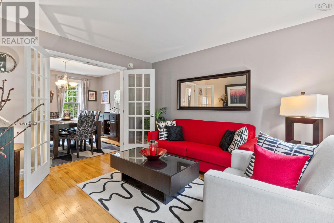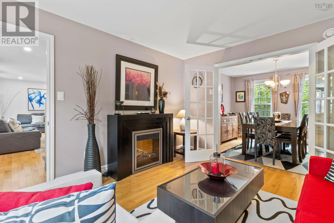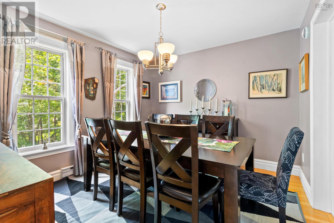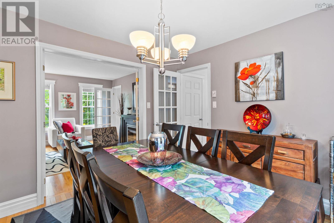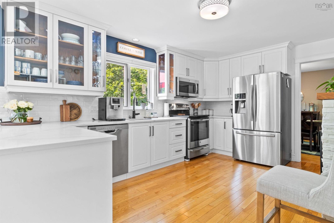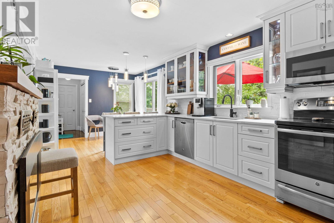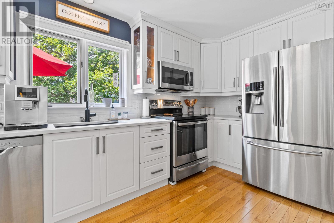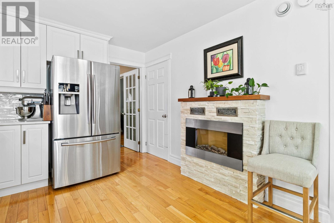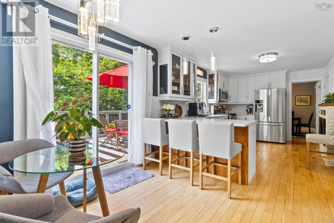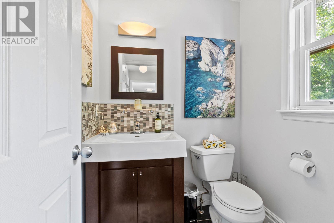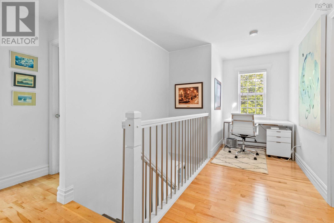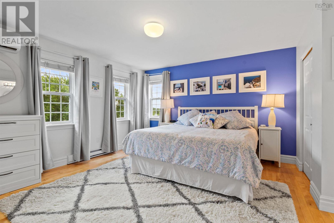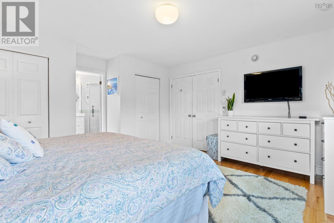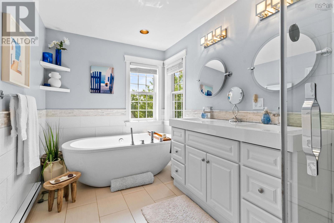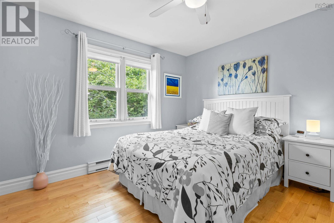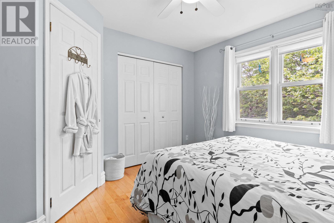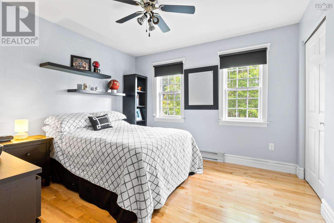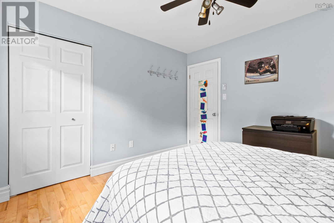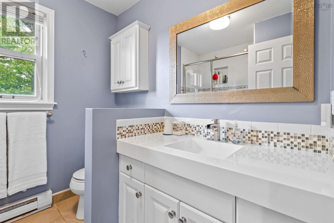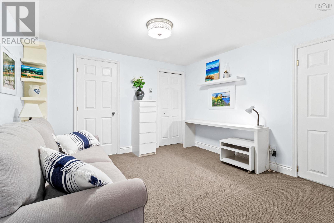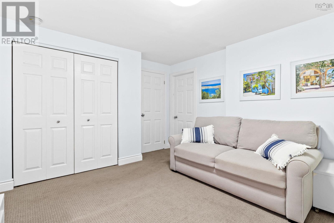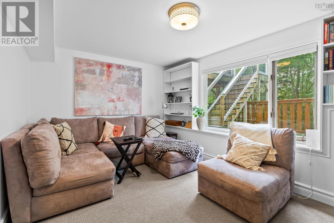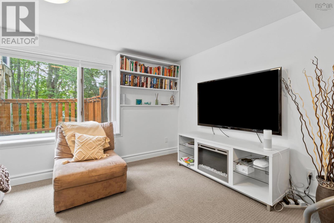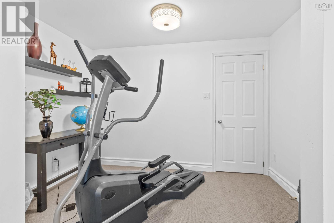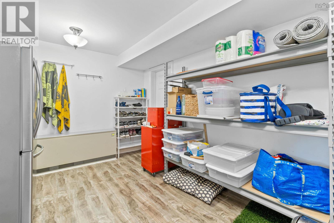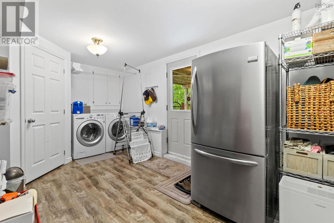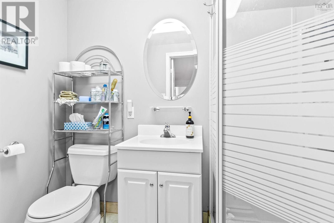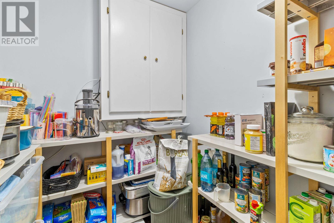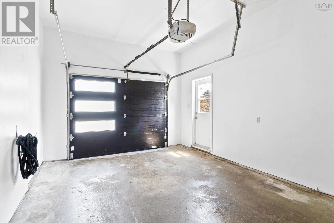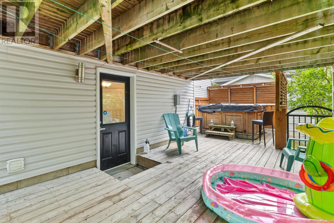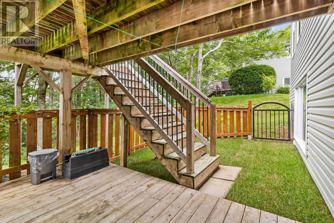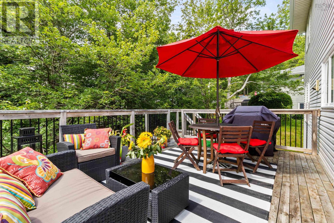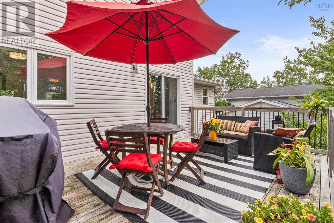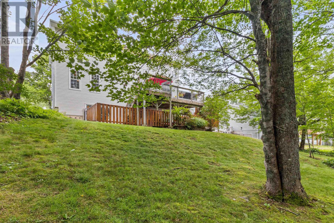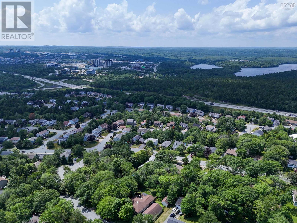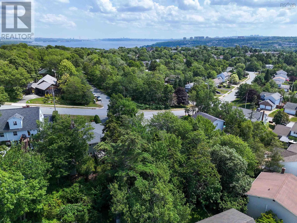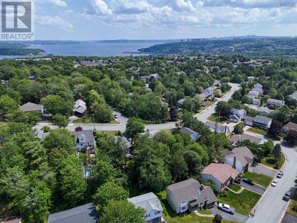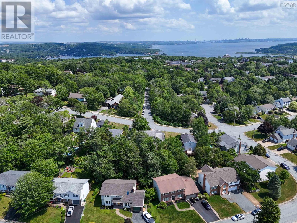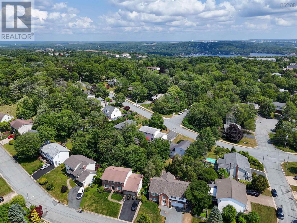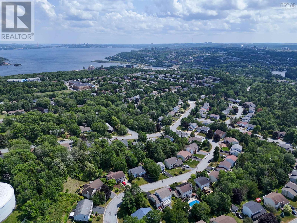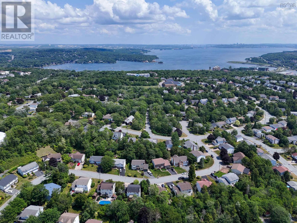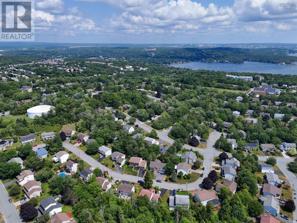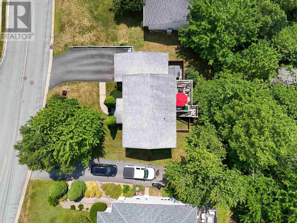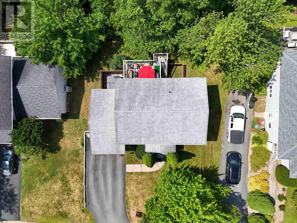3 Bedroom
4 Bathroom
2,566 ft2
Fireplace
Heat Pump
Landscaped
$799,000
Nestled in one of Bedfords most sought-after neighbourhoods, 454 Basinview Drive is a beautifully updated and well maintained home that offers timeless style, modern comfort, and exceptional functionality for todays lifestyle. With striking curb appeal and a spacious, landscaped lot, this home is just a short walk to Basinview Drive Community Schoolperfect for families. Inside, you'll find gleaming hardwood floors and a thoughtful layout. The main level features formal living and dining rooms, ideal for entertaining, while the kitchen opens to a private back deckyour own peaceful retreat for morning coffee or summer BBQs. Upstairs, there are three generous bedrooms including a serene primary suite with a luxurious 5-piece ensuite. The lower level offers incredible flexibility with a cozy family room, full bath, laundry/mudroom with walkout, and potential for a fourth bedroomperfect for guests, teens, or a home office. Step outside to your private hot tub oasisan inviting space to unwind year-round. This is a home where you can settle in, grow, and make lasting memories. (id:40687)
Property Details
|
MLS® Number
|
202518617 |
|
Property Type
|
Single Family |
|
Community Name
|
Bedford |
|
Amenities Near By
|
Park, Playground, Public Transit, Shopping, Place Of Worship |
|
Community Features
|
Recreational Facilities, School Bus |
|
Features
|
Sloping |
Building
|
Bathroom Total
|
4 |
|
Bedrooms Above Ground
|
3 |
|
Bedrooms Total
|
3 |
|
Appliances
|
Range - Electric, Dishwasher, Dryer - Electric, Washer, Microwave Range Hood Combo, Hot Tub |
|
Construction Style Attachment
|
Detached |
|
Cooling Type
|
Heat Pump |
|
Exterior Finish
|
Vinyl |
|
Fireplace Present
|
Yes |
|
Flooring Type
|
Carpeted, Ceramic Tile, Hardwood, Laminate |
|
Foundation Type
|
Poured Concrete |
|
Half Bath Total
|
1 |
|
Stories Total
|
2 |
|
Size Interior
|
2,566 Ft2 |
|
Total Finished Area
|
2566 Sqft |
|
Type
|
House |
|
Utility Water
|
Municipal Water |
Parking
|
Garage
|
|
|
Attached Garage
|
|
|
Paved Yard
|
|
Land
|
Acreage
|
No |
|
Land Amenities
|
Park, Playground, Public Transit, Shopping, Place Of Worship |
|
Landscape Features
|
Landscaped |
|
Sewer
|
Municipal Sewage System |
|
Size Irregular
|
0.1784 |
|
Size Total
|
0.1784 Ac |
|
Size Total Text
|
0.1784 Ac |
Rooms
| Level |
Type |
Length |
Width |
Dimensions |
|
Second Level |
Bedroom |
|
|
15.6 x 14.8 |
|
Second Level |
Ensuite (# Pieces 2-6) |
|
|
7.2 x 12.9 |
|
Second Level |
Bedroom |
|
|
10.11 x 11.4 |
|
Second Level |
Bedroom |
|
|
11.10 x 11.5 |
|
Second Level |
Bath (# Pieces 1-6) |
|
|
7.3 x 7.11 |
|
Lower Level |
Bath (# Pieces 1-6) |
|
|
8. x 5 |
|
Lower Level |
Family Room |
|
|
9.9 x 15.9 |
|
Lower Level |
Bedroom |
|
|
12. x 13.2 |
|
Lower Level |
Laundry Room |
|
|
10.4 x 17.4 |
|
Lower Level |
Storage |
|
|
5.6 x 8.5 |
|
Lower Level |
Storage |
|
|
5.8 x 7.2 |
|
Main Level |
Kitchen |
|
|
10.4 x 16.4 |
|
Main Level |
Eat In Kitchen |
|
|
12.4 x 11.4 |
|
Main Level |
Family Room |
|
|
12.4. 11.4 |
|
Main Level |
Dining Room |
|
|
10.4 x 11.4 |
|
Main Level |
Living Room |
|
|
12.4 x 20 |
|
Main Level |
Bath (# Pieces 1-6) |
|
|
5.4 x 5.4 |
https://www.realtor.ca/real-estate/28648887/454-basinview-drive-bedford-bedford

