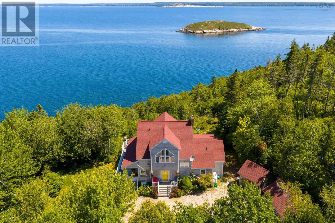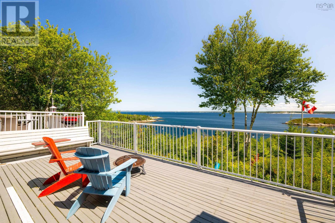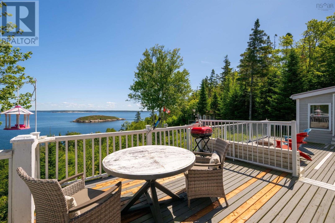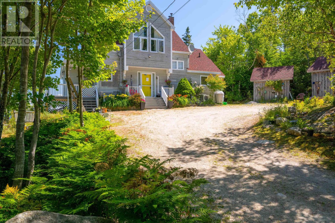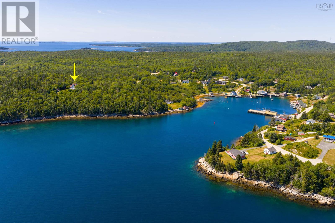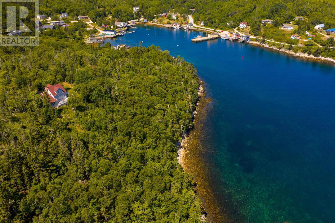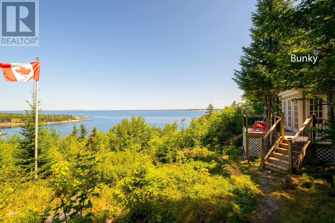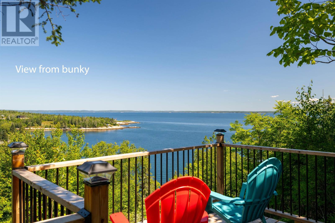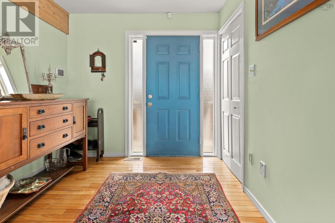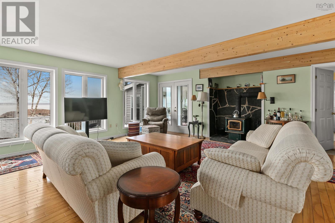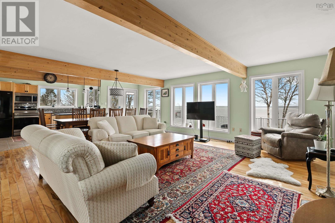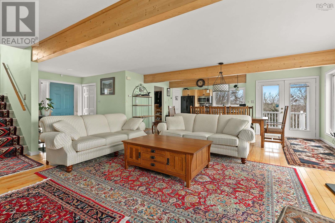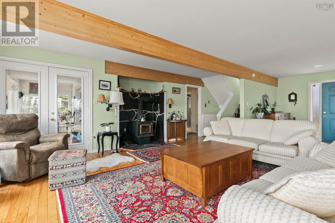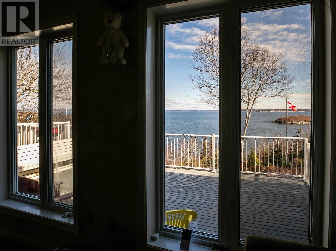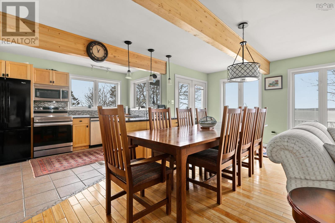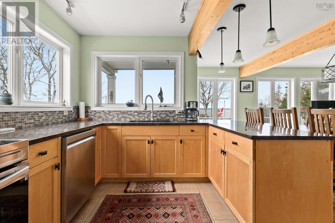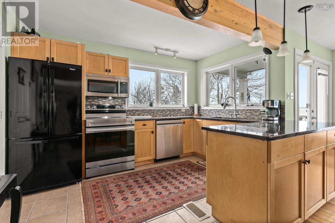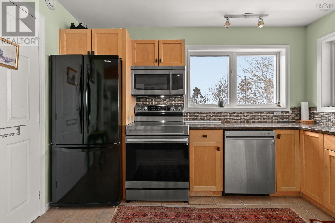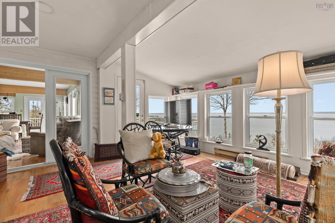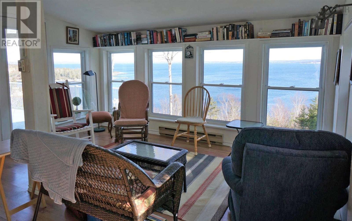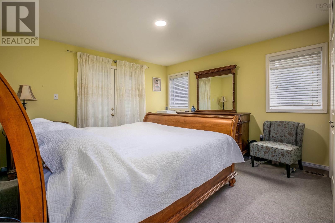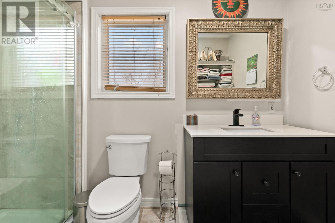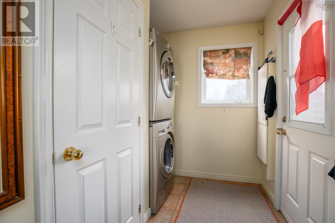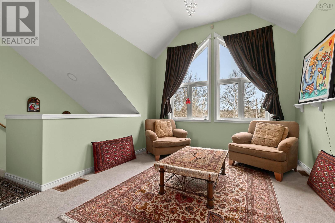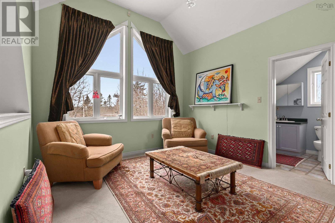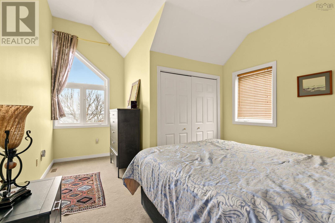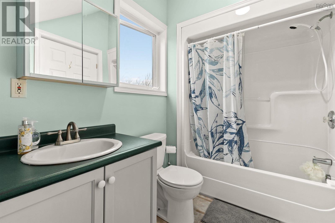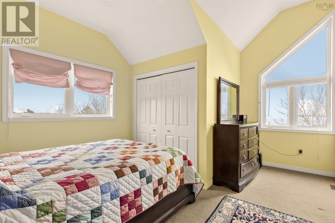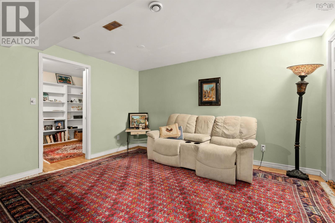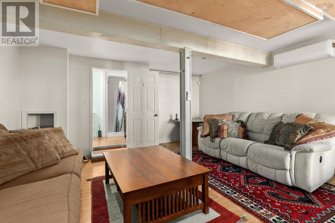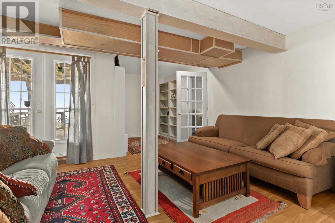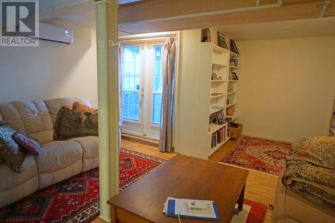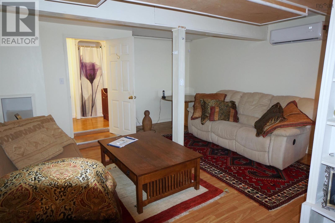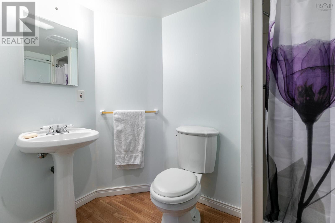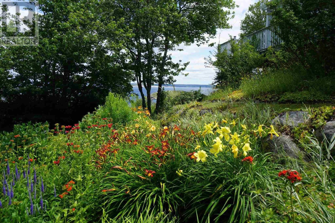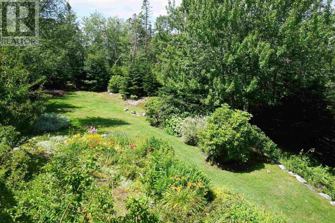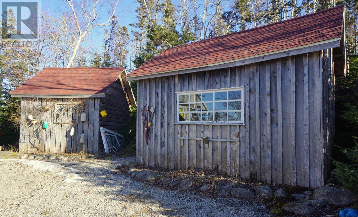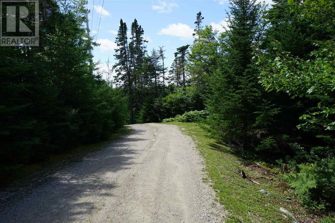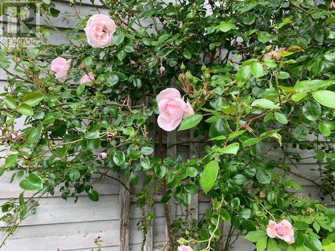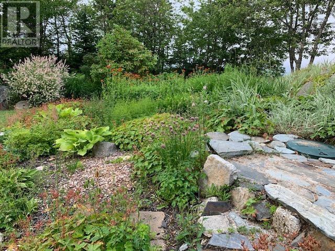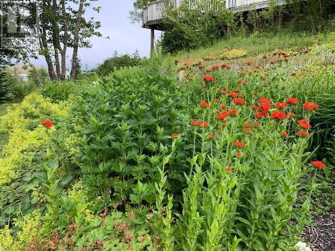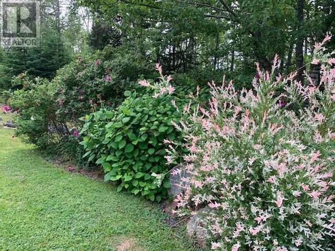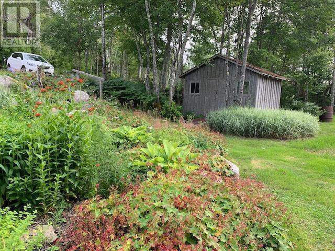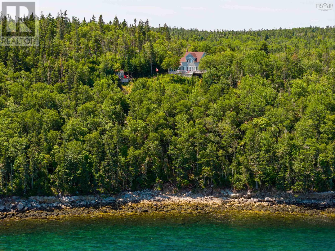3 Bedroom
4 Bathroom
2,400 ft2
Contemporary
Wall Unit, Heat Pump
Waterfront On Ocean
Acreage
Partially Landscaped
$999,000
PANORAMIC OCEAN VIEWS AND PRIVACY. Looking for spectacular, elevated ocean views and over 5 acres of total and treed privacy? The solidly built, light filled 2400 sq. ft, 3 bedroom, 2 1/2 bath home has a separate zen bunky, is finished on three levels, has an open concept main floor with hardwood floors, kitchen with granite counters, main floor primary bedroom suite, sun room and spacious ocean side deck for entertaining or relaxing to the sounds of the surf and nature around you. 360' of bold oceanfront can be reached by putting a trail down the hill through the woods to access the water or enjoy the numerous saltwater sand beaches on the Aspotogan Peninsula including a sand beach on this road a short distance away, by Owl's Head Island. Located in Northwest Cove where one can obtain fresh seafood from the fishermen's daily catch. 15 minutes from Hubbards amenities, sailing club, golf, restaurants and 45 minutes from Halifax. An adjacent 4+ acre lot with 339' of oceanfront is available to purchase as a package should someone want 10 acres. (id:40687)
Property Details
|
MLS® Number
|
202519981 |
|
Property Type
|
Single Family |
|
Community Name
|
Northwest Cove |
|
Amenities Near By
|
Golf Course, Place Of Worship, Beach |
|
Community Features
|
Recreational Facilities, School Bus |
|
Features
|
Treed, Sloping |
|
View Type
|
Ocean View |
|
Water Front Type
|
Waterfront On Ocean |
Building
|
Bathroom Total
|
4 |
|
Bedrooms Above Ground
|
3 |
|
Bedrooms Total
|
3 |
|
Appliances
|
Stove, Dishwasher, Dryer, Washer, Refrigerator, Water Softener |
|
Architectural Style
|
Contemporary |
|
Constructed Date
|
1997 |
|
Construction Style Attachment
|
Detached |
|
Cooling Type
|
Wall Unit, Heat Pump |
|
Exterior Finish
|
Wood Siding |
|
Flooring Type
|
Carpeted, Hardwood, Laminate, Vinyl |
|
Foundation Type
|
Poured Concrete |
|
Half Bath Total
|
1 |
|
Stories Total
|
2 |
|
Size Interior
|
2,400 Ft2 |
|
Total Finished Area
|
2400 Sqft |
|
Type
|
House |
|
Utility Water
|
Dug Well, Well |
Parking
Land
|
Acreage
|
Yes |
|
Land Amenities
|
Golf Course, Place Of Worship, Beach |
|
Landscape Features
|
Partially Landscaped |
|
Sewer
|
Septic System |
|
Size Irregular
|
5.16 |
|
Size Total
|
5.16 Ac |
|
Size Total Text
|
5.16 Ac |
Rooms
| Level |
Type |
Length |
Width |
Dimensions |
|
Second Level |
Bedroom |
|
|
9x12.+5.7x6.6 |
|
Second Level |
Bedroom |
|
|
9x12.+5.7x6.6 |
|
Second Level |
Bath (# Pieces 1-6) |
|
|
6.9 x 11 |
|
Second Level |
Family Room |
|
|
11.6 x 14 |
|
Lower Level |
Den |
|
|
11. x 14.9 |
|
Lower Level |
Bath (# Pieces 1-6) |
|
|
4.9 x 7.8 |
|
Lower Level |
Games Room |
|
|
13.3 x 13.6 |
|
Lower Level |
Utility Room |
|
|
9. x 14 |
|
Lower Level |
Storage |
|
|
Furnace/Storage |
|
Main Level |
Living Room |
|
|
18.6 x 21.-Dining Rm |
|
Main Level |
Kitchen |
|
|
9. x 11.6 |
|
Main Level |
Foyer |
|
|
8. x 9.7 |
|
Main Level |
Sunroom |
|
|
14.6 x 15 |
|
Main Level |
Laundry Room |
|
|
3. x 11 |
|
Main Level |
Bath (# Pieces 1-6) |
|
|
4.6 x 5.2 |
|
Main Level |
Primary Bedroom |
|
|
13. x 15 |
|
Main Level |
Ensuite (# Pieces 2-6) |
|
|
5.6 x 9.6 |
https://www.realtor.ca/real-estate/28703861/45-southwest-cove-road-northwest-cove-northwest-cove

