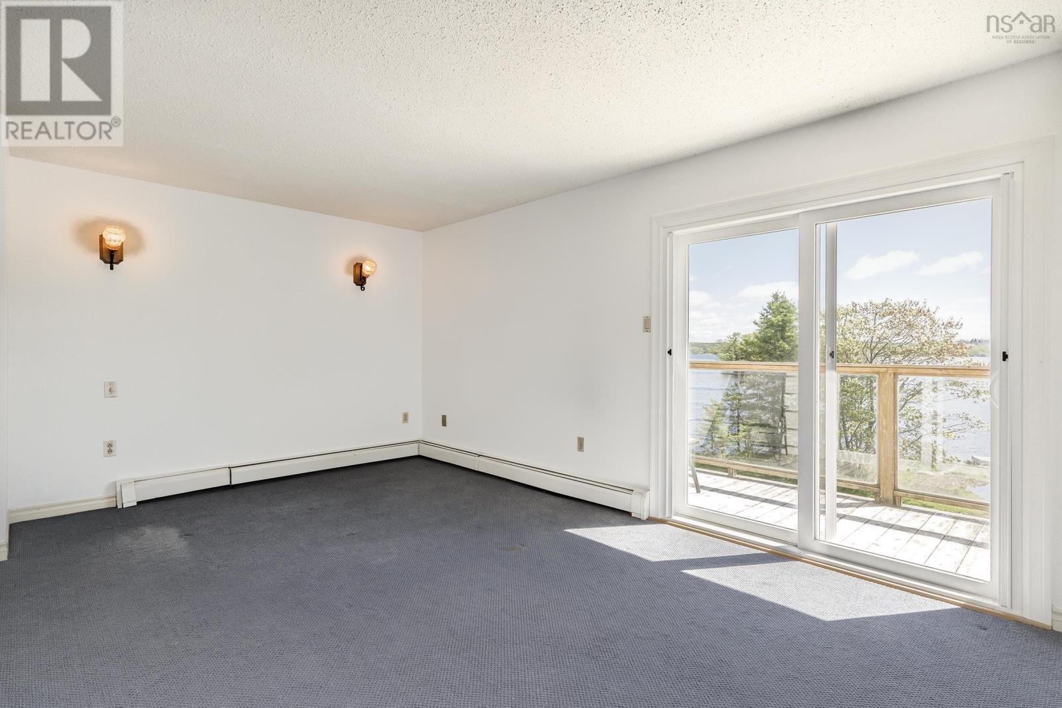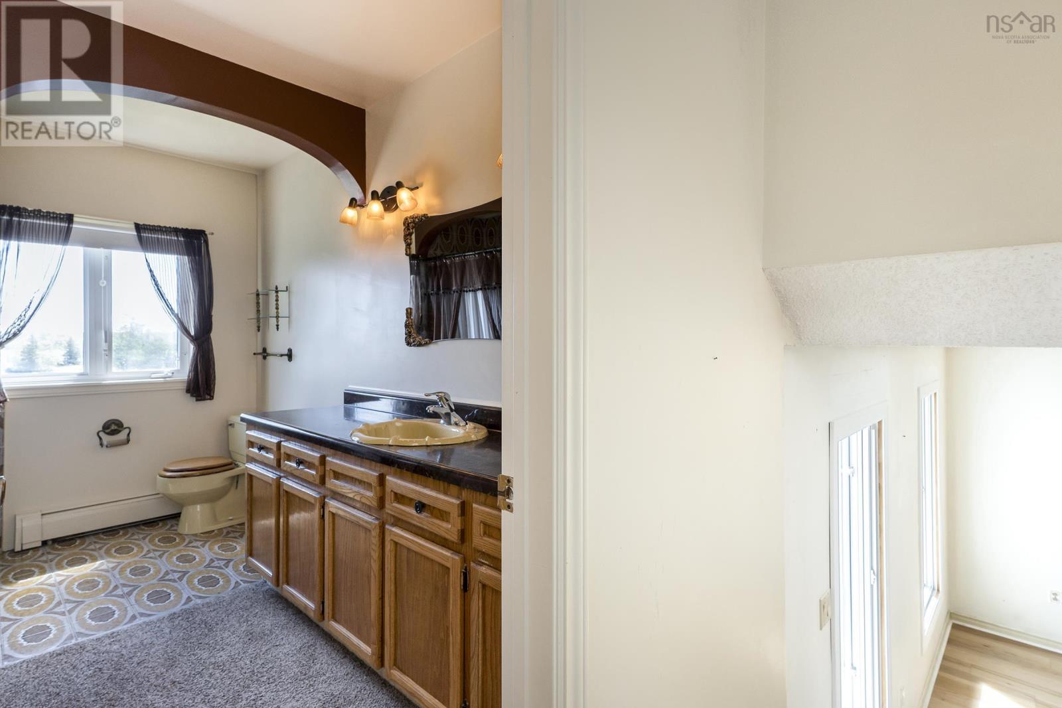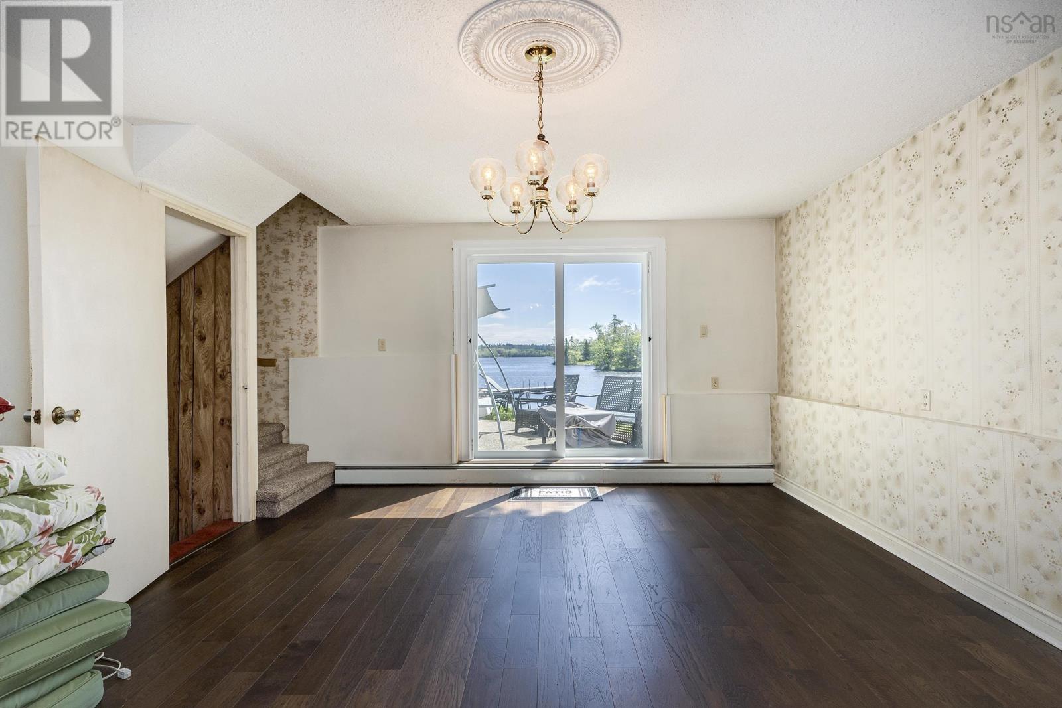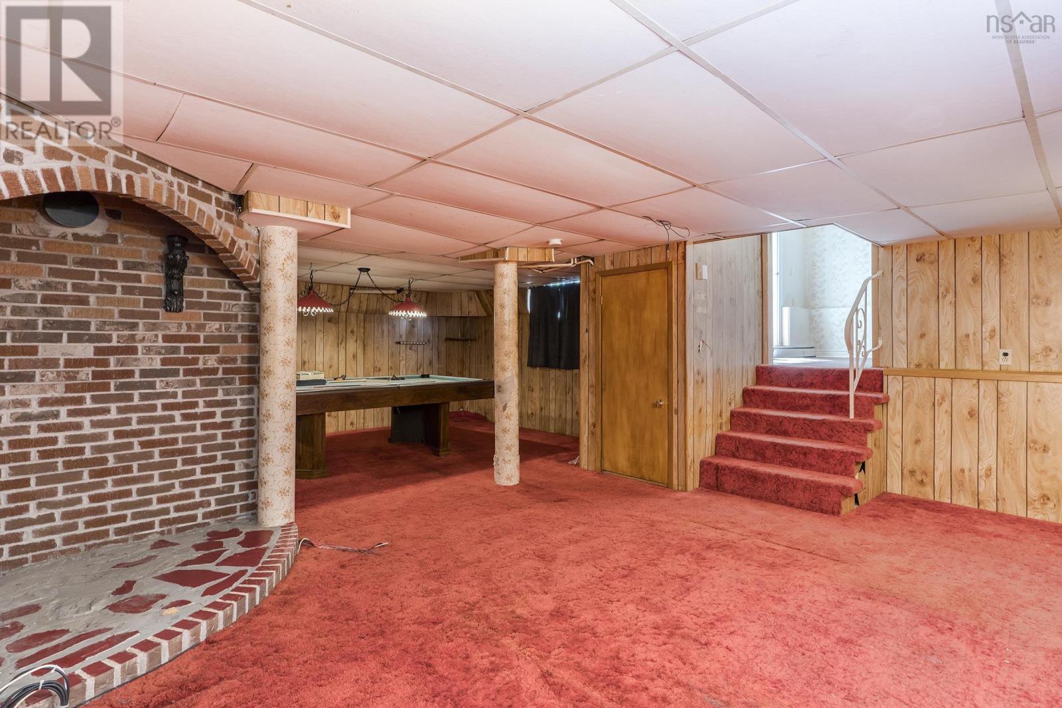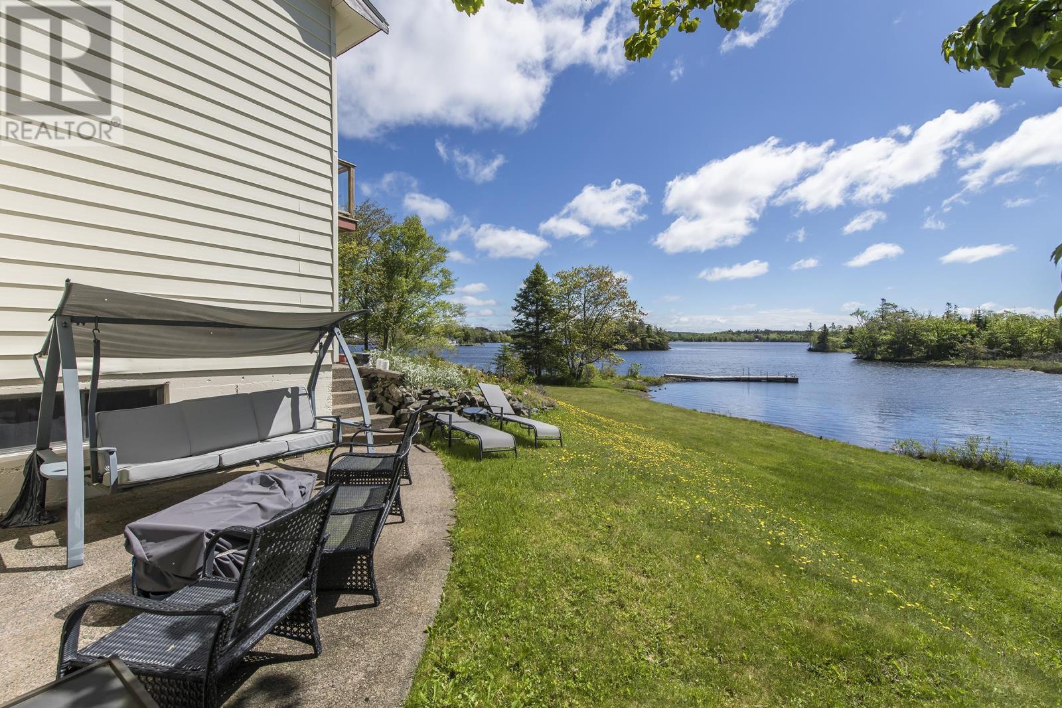3 Bedroom
2 Bathroom
2,492 ft2
Fireplace
Waterfront On Lake
Acreage
Landscaped
$699,900
45 KAREN CRESCENT, PORTERS LAKE. This spacious side split on a double lot on Porters Lake. This home is fully finished, basement with a rec room, storage, and utility room. The main floor has an open concept dining room and kitchen. Large living room with built-in fireplace with brick accents. The main floor laundry and attached garage complete the main level. The upper floor has a large primary suite with a walk-in closet and a 4 pc ensuite with a large closet for linens. The Master bedroom has a deck off. The second floor also has 2 secondary bedrooms and a secondary family room with large windows overlooking the lake. Lot is landscaped with Beach and dock. Can accommodate a quick closing. $699,900. (id:40687)
Property Details
|
MLS® Number
|
202413400 |
|
Property Type
|
Single Family |
|
Community Name
|
Porters Lake |
|
Amenities Near By
|
Park, Playground, Shopping, Place Of Worship, Beach |
|
Community Features
|
Recreational Facilities, School Bus |
|
Features
|
Sloping, Balcony |
|
View Type
|
Lake View |
|
Water Front Type
|
Waterfront On Lake |
Building
|
Bathroom Total
|
2 |
|
Bedrooms Above Ground
|
3 |
|
Bedrooms Total
|
3 |
|
Appliances
|
Cooktop - Electric, Oven, Dishwasher, Dryer, Microwave, Refrigerator |
|
Basement Type
|
Full |
|
Constructed Date
|
1987 |
|
Construction Style Attachment
|
Detached |
|
Exterior Finish
|
Brick |
|
Fireplace Present
|
Yes |
|
Flooring Type
|
Carpeted, Hardwood |
|
Foundation Type
|
Poured Concrete |
|
Half Bath Total
|
1 |
|
Stories Total
|
2 |
|
Size Interior
|
2,492 Ft2 |
|
Total Finished Area
|
2492 Sqft |
|
Type
|
House |
|
Utility Water
|
Drilled Well |
Parking
Land
|
Acreage
|
Yes |
|
Land Amenities
|
Park, Playground, Shopping, Place Of Worship, Beach |
|
Landscape Features
|
Landscaped |
|
Sewer
|
Septic System |
|
Size Irregular
|
1.06 |
|
Size Total
|
1.06 Ac |
|
Size Total Text
|
1.06 Ac |
Rooms
| Level |
Type |
Length |
Width |
Dimensions |
|
Second Level |
Bath (# Pieces 1-6) |
|
|
11..10 x 7..9 /na |
|
Second Level |
Bedroom |
|
|
10..8 x 12. / 42 |
|
Second Level |
Bedroom |
|
|
10..8 x 10..9 / 42 |
|
Second Level |
Family Room |
|
|
19..6 x 14..1 /na |
|
Second Level |
Primary Bedroom |
|
|
11..10 x 18. / 42 |
|
Basement |
Recreational, Games Room |
|
|
17..7 x 13..8 /na |
|
Basement |
Recreational, Games Room |
|
|
24..4 x 18..6 /na |
|
Basement |
Storage |
|
|
11..6 x 6..2 /na |
|
Basement |
Utility Room |
|
|
12..8 x 8..11 /na |
|
Main Level |
Bath (# Pieces 1-6) |
|
|
10..10 x 5. /na |
|
Main Level |
Dining Room |
|
|
12..3 x 10..6 /na |
|
Main Level |
Laundry Room |
|
|
12..3 x 10..8 /na |
|
Main Level |
Living Room |
|
|
11..9 x 19..8 /na |
https://www.realtor.ca/real-estate/27022822/45-karen-crescent-porters-lake-porters-lake



















