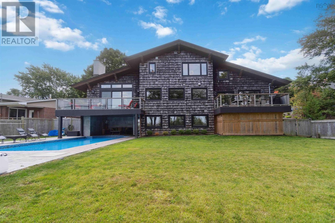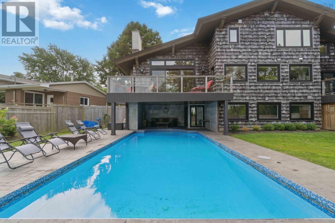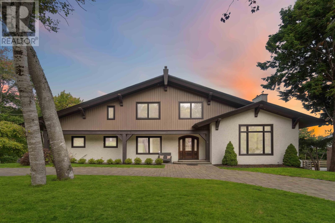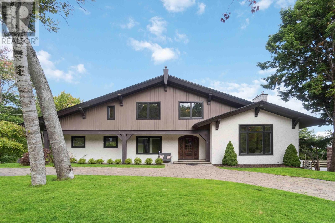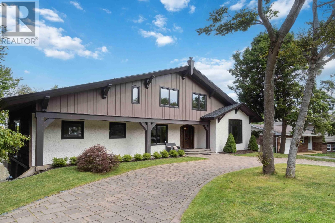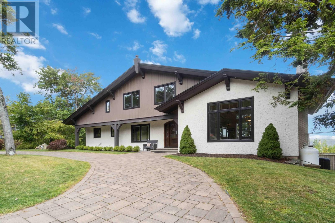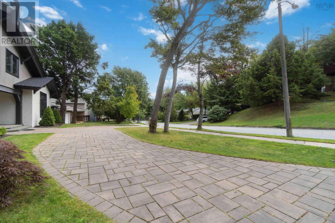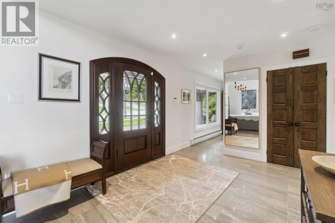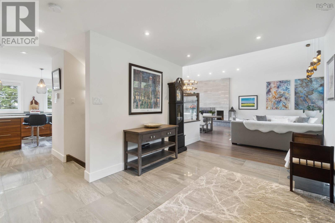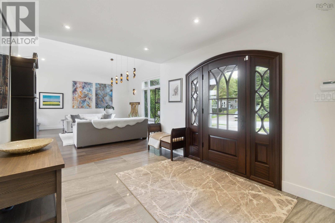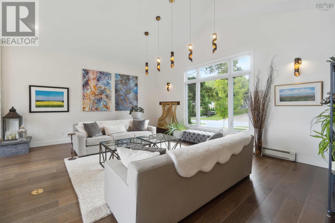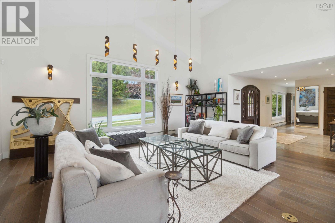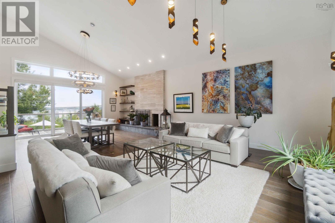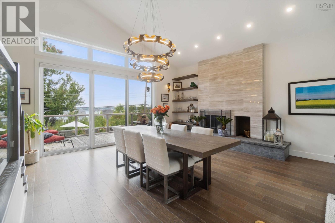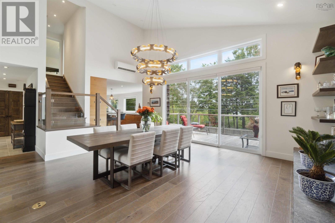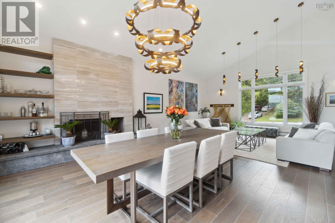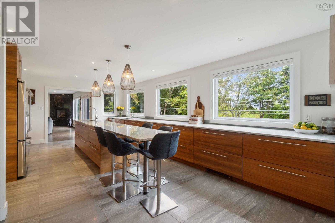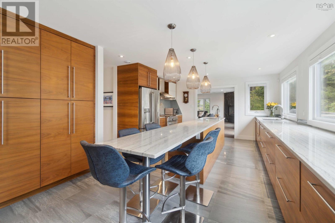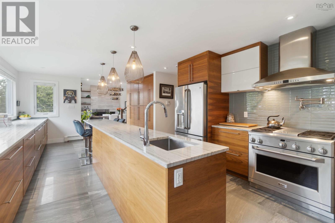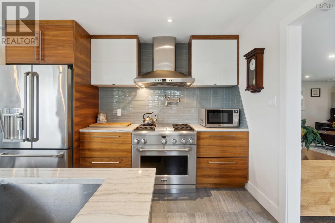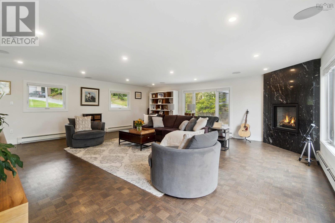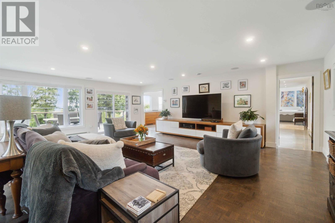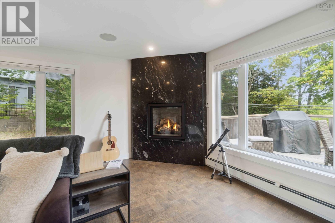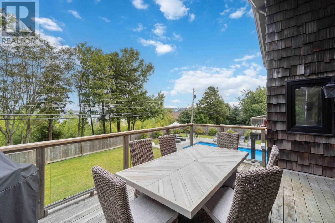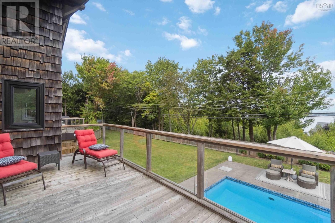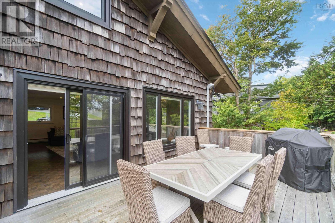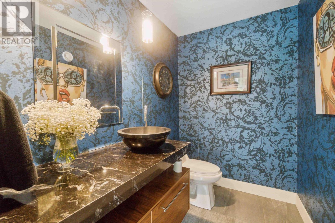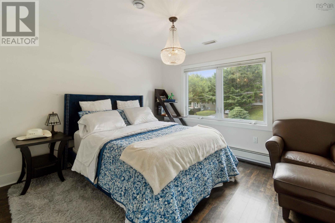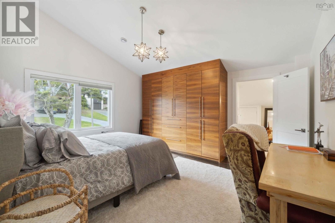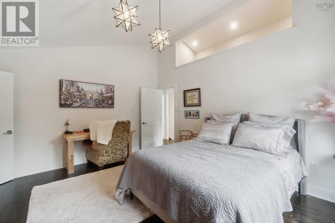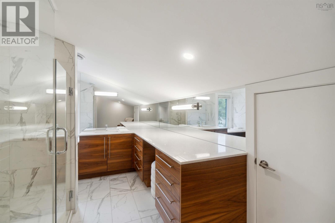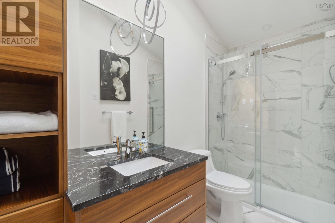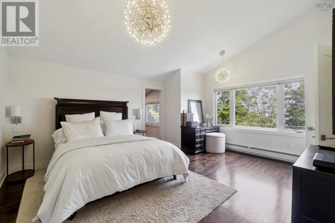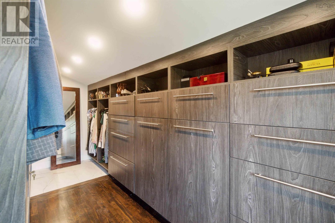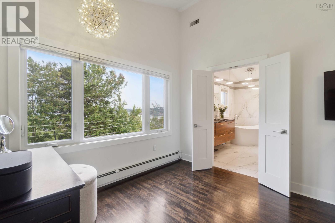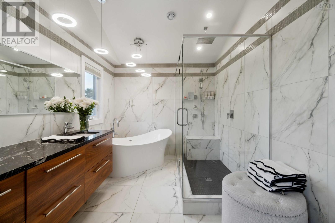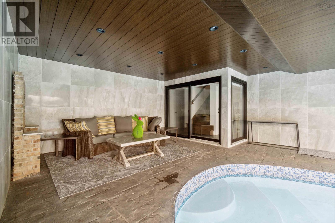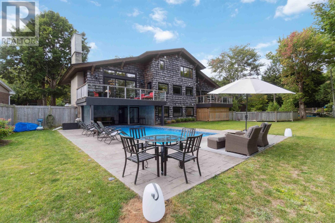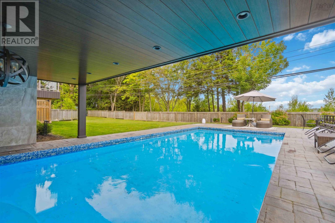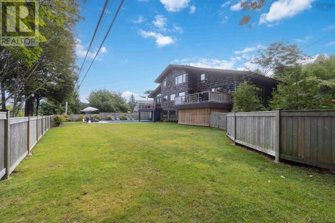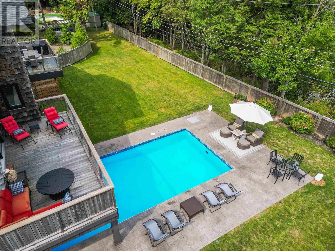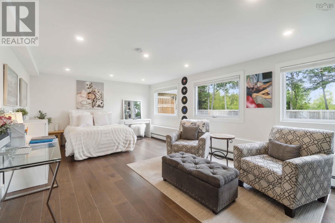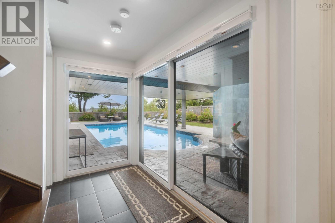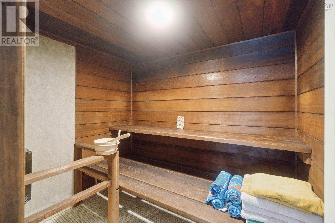4 Bedroom
5 Bathroom
4,159 ft2
3 Level
Fireplace
Inground Pool
Central Air Conditioning, Heat Pump
Landscaped
$1,795,000
Welcome to 45 Bayview, one of the most amazing properties in Halifax .This modern stunner that has been renovated from top to bottom awaits a new owner. The estate like property sits on an almost 17,000 square feet of landscaped land. There is plenty of room for multiple vehicles on two driveways plus a double car garage. This open concept home is an entertainers dream featuring 18ft vaulted ceilings, multiple fireplaces, custom cabinetry and a 14ft island. There are 3 bedrooms, 4.5 bathrooms and the lower level boasts a sauna, wet bar and walk out to the beautiful heated in-ground swimming pool. This luxurious property has been renovated top to bottom and is a must see in person. Welcome to 45 Bayview, one of the most amazing properties in Halifax. (id:40687)
Property Details
|
MLS® Number
|
202515954 |
|
Property Type
|
Single Family |
|
Community Name
|
Halifax |
|
Amenities Near By
|
Park, Playground, Public Transit, Place Of Worship |
|
Community Features
|
Recreational Facilities, School Bus |
|
Features
|
Balcony |
|
Pool Type
|
Inground Pool |
|
View Type
|
Harbour |
Building
|
Bathroom Total
|
5 |
|
Bedrooms Above Ground
|
3 |
|
Bedrooms Below Ground
|
1 |
|
Bedrooms Total
|
4 |
|
Appliances
|
Range - Gas, Gas Stove(s), Dishwasher, Dryer, Washer, Refrigerator |
|
Architectural Style
|
3 Level |
|
Constructed Date
|
1969 |
|
Construction Style Attachment
|
Detached |
|
Cooling Type
|
Central Air Conditioning, Heat Pump |
|
Exterior Finish
|
Wood Shingles, Stucco |
|
Fireplace Present
|
Yes |
|
Flooring Type
|
Engineered Hardwood, Hardwood, Porcelain Tile |
|
Foundation Type
|
Poured Concrete |
|
Half Bath Total
|
1 |
|
Stories Total
|
2 |
|
Size Interior
|
4,159 Ft2 |
|
Total Finished Area
|
4159 Sqft |
|
Type
|
House |
|
Utility Water
|
Municipal Water |
Parking
|
Garage
|
|
|
Attached Garage
|
|
|
Exposed Aggregate
|
|
Land
|
Acreage
|
No |
|
Land Amenities
|
Park, Playground, Public Transit, Place Of Worship |
|
Landscape Features
|
Landscaped |
|
Sewer
|
Municipal Sewage System |
|
Size Irregular
|
0.3868 |
|
Size Total
|
0.3868 Ac |
|
Size Total Text
|
0.3868 Ac |
Rooms
| Level |
Type |
Length |
Width |
Dimensions |
|
Second Level |
Primary Bedroom |
|
|
13.10x17 |
|
Second Level |
Ensuite (# Pieces 2-6) |
|
|
11.11x8.10 |
|
Second Level |
Bedroom |
|
|
13.10x15.1 |
|
Second Level |
Ensuite (# Pieces 2-6) |
|
|
7.10x14.2 |
|
Second Level |
Bedroom |
|
|
13.10x15.1 |
|
Second Level |
Bath (# Pieces 1-6) |
|
|
11.11x5.3 |
|
Lower Level |
Media |
|
|
13.3x23 |
|
Lower Level |
Other |
|
|
6.8x7.1(sauna) |
|
Lower Level |
Bath (# Pieces 1-6) |
|
|
5.2x10.6 |
|
Lower Level |
Utility Room |
|
|
14.11x14.8 |
|
Main Level |
Living Room |
|
|
16x20.4 |
|
Main Level |
Dining Room |
|
|
12.11x20.8 |
|
Main Level |
Kitchen |
|
|
14.6x15 |
|
Main Level |
Eat In Kitchen |
|
|
8.4x13.10 |
|
Main Level |
Great Room |
|
|
8.4x13.10 |
|
Main Level |
Laundry Room |
|
|
4.11x7.5 |
|
Main Level |
Bath (# Pieces 1-6) |
|
|
5.2x7.2 |
https://www.realtor.ca/real-estate/28530170/45-bayview-road-halifax-halifax

