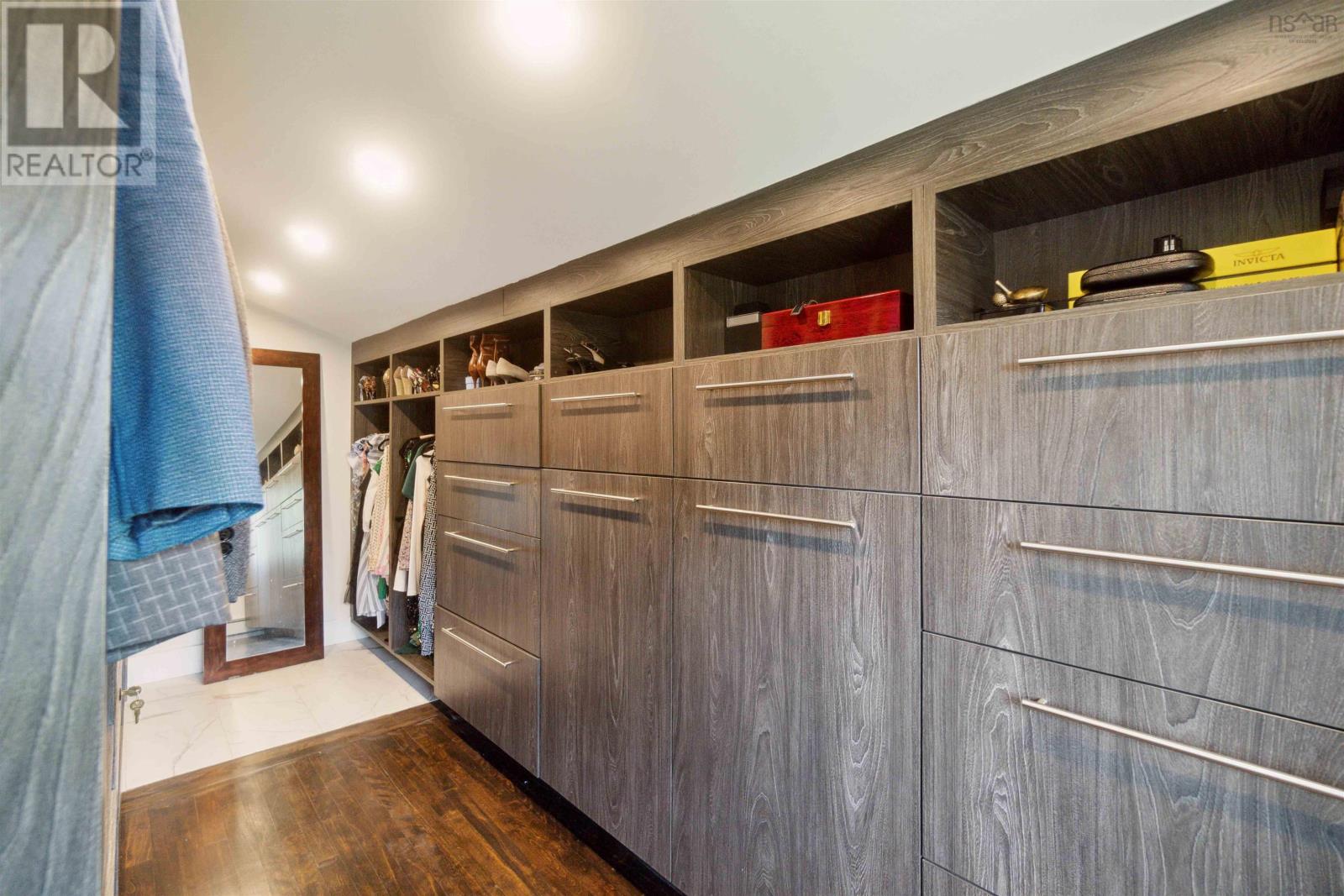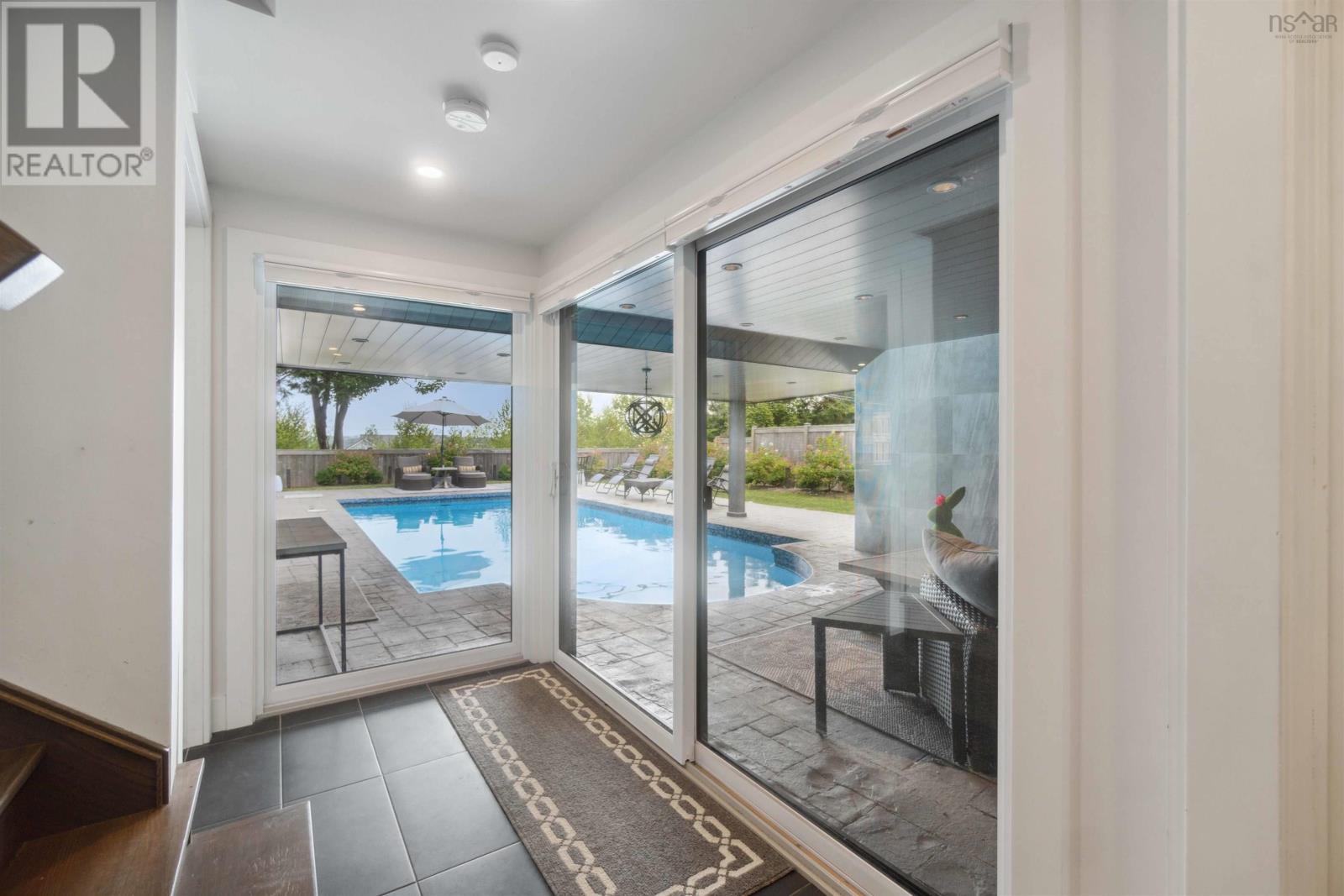4 Bedroom
5 Bathroom
4,159 ft2
3 Level
Fireplace
Inground Pool
Heat Pump
Landscaped
$1,895,000
Welcome to 45 Bayview, one of the most amazing properties in Halifax! This modern stunner has been renovated from top to bottom an awaits its new owner. The estate-like property sits on is an almost 17,000 square foot landscaped, lot with loads of privacy and over looking the basin. There is plenty of room for multiple vehicles on two driveways plus a double car garage. This open concept home is an entertainer?s dream featuring 18ft vaulted ceilings, multiple fireplaces, custom cabinetry and a 14ft island. There are 3 bedrooms, 4.5 bathrooms and the lower level boasts a sauna, wet bar and walk out to the beautiful heated in-ground swimming pool. This luxurious property is located in the heart of the city yet it feels like you are tucked away in your own private resort. It is a must see in person! (id:40687)
Property Details
|
MLS® Number
|
202422560 |
|
Property Type
|
Single Family |
|
Community Name
|
Halifax |
|
Amenities Near By
|
Park, Playground, Public Transit, Place Of Worship |
|
Community Features
|
Recreational Facilities, School Bus |
|
Features
|
Balcony |
|
Pool Type
|
Inground Pool |
|
View Type
|
Harbour |
Building
|
Bathroom Total
|
5 |
|
Bedrooms Above Ground
|
3 |
|
Bedrooms Below Ground
|
1 |
|
Bedrooms Total
|
4 |
|
Appliances
|
Range - Gas, Dishwasher, Dryer, Washer, Refrigerator |
|
Architectural Style
|
3 Level |
|
Constructed Date
|
1969 |
|
Construction Style Attachment
|
Detached |
|
Cooling Type
|
Heat Pump |
|
Exterior Finish
|
Wood Shingles, Stucco |
|
Fireplace Present
|
Yes |
|
Flooring Type
|
Engineered Hardwood, Hardwood, Porcelain Tile |
|
Foundation Type
|
Poured Concrete |
|
Half Bath Total
|
1 |
|
Stories Total
|
2 |
|
Size Interior
|
4,159 Ft2 |
|
Total Finished Area
|
4159 Sqft |
|
Type
|
House |
|
Utility Water
|
Municipal Water |
Parking
Land
|
Acreage
|
No |
|
Land Amenities
|
Park, Playground, Public Transit, Place Of Worship |
|
Landscape Features
|
Landscaped |
|
Sewer
|
Municipal Sewage System |
|
Size Irregular
|
0.3868 |
|
Size Total
|
0.3868 Ac |
|
Size Total Text
|
0.3868 Ac |
Rooms
| Level |
Type |
Length |
Width |
Dimensions |
|
Second Level |
Primary Bedroom |
|
|
13.10x17 |
|
Second Level |
Ensuite (# Pieces 2-6) |
|
|
11.11x8.10 |
|
Second Level |
Bedroom |
|
|
13.10x15.1 |
|
Second Level |
Ensuite (# Pieces 2-6) |
|
|
7.10x14.2 |
|
Second Level |
Bedroom |
|
|
13.10x15.1 |
|
Second Level |
Bath (# Pieces 1-6) |
|
|
11.11x5.3 |
|
Lower Level |
Media |
|
|
13.3x23 |
|
Lower Level |
Other |
|
|
6.8x7.1(sauna) |
|
Lower Level |
Bath (# Pieces 1-6) |
|
|
5.2x10.6 |
|
Lower Level |
Utility Room |
|
|
14.11x14.8 |
|
Main Level |
Living Room |
|
|
16x20.4 |
|
Main Level |
Dining Room |
|
|
12.11x20.8 |
|
Main Level |
Kitchen |
|
|
14.6x15 |
|
Main Level |
Eat In Kitchen |
|
|
8.4x13.10 |
|
Main Level |
Great Room |
|
|
8.4x13.10 |
|
Main Level |
Laundry Room |
|
|
4.11x7.5 |
|
Main Level |
Bath (# Pieces 1-6) |
|
|
5.2x7.2 |
https://www.realtor.ca/real-estate/27435191/45-bayview-road-halifax-halifax




















































