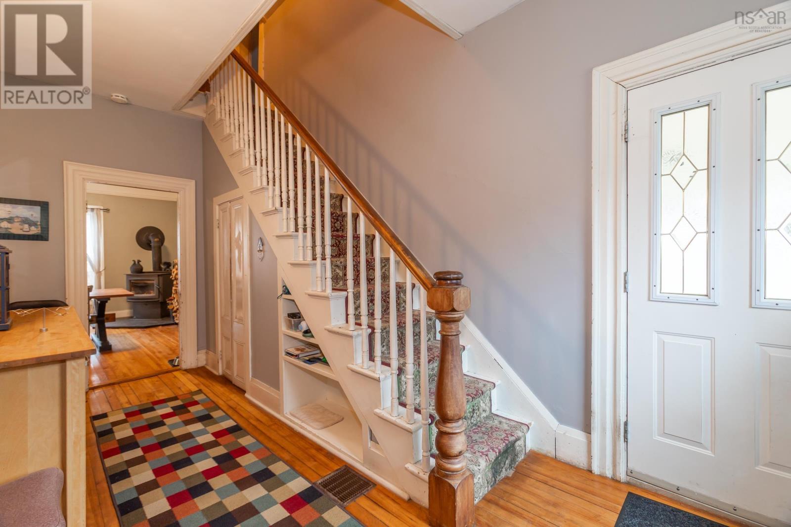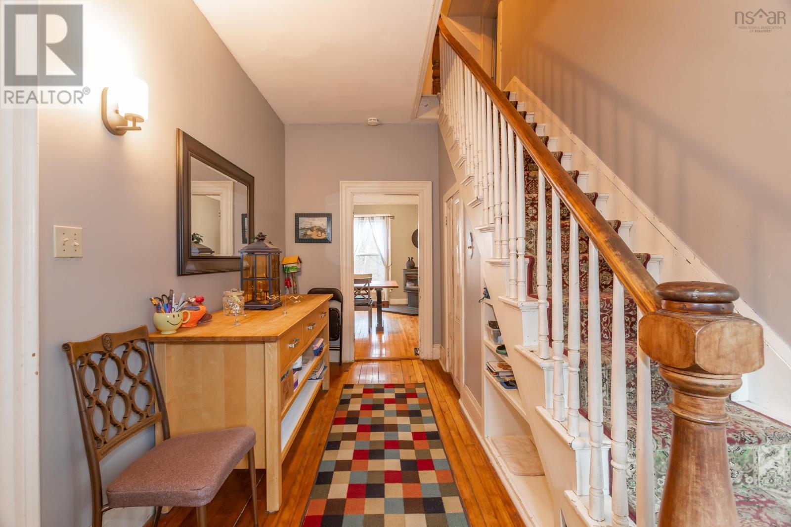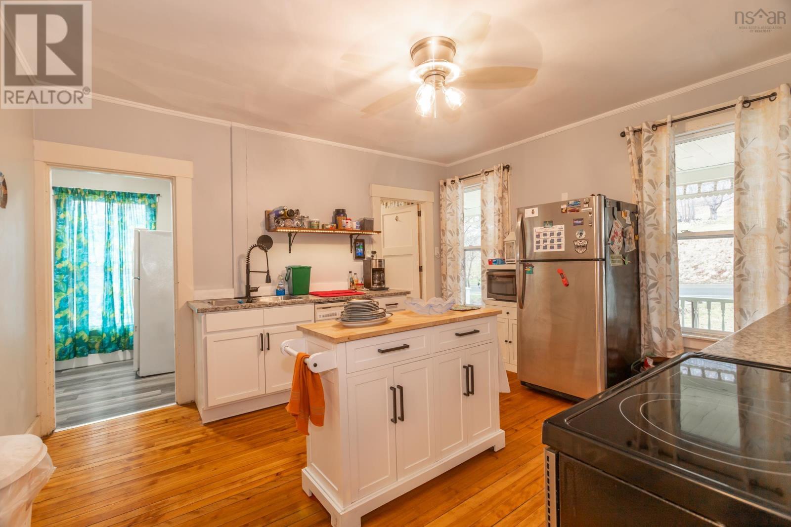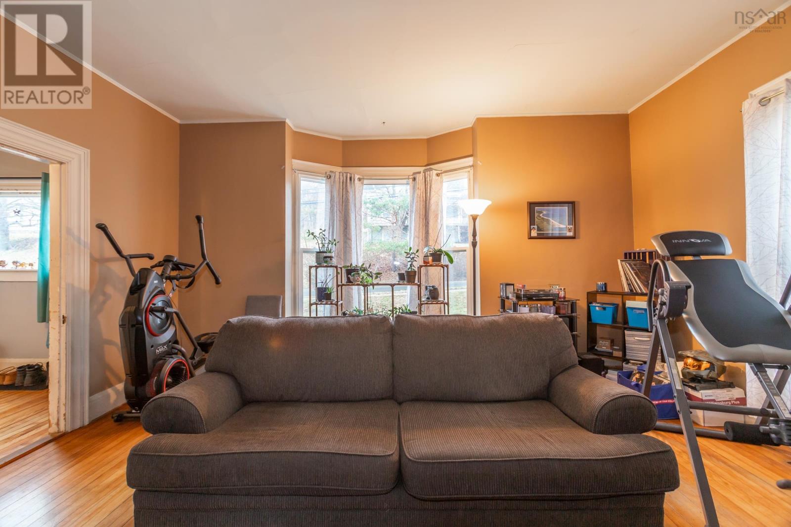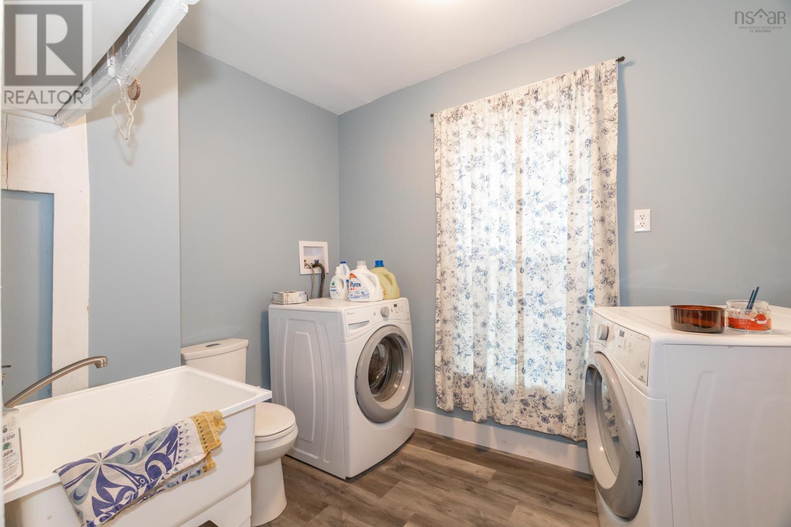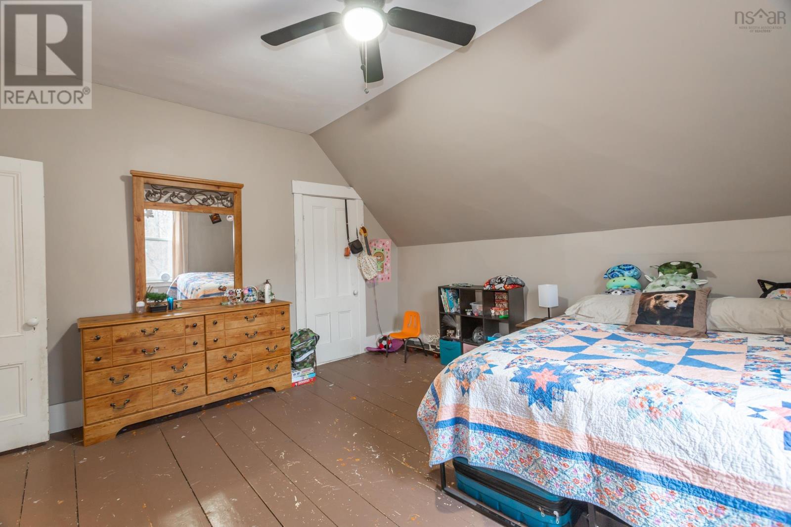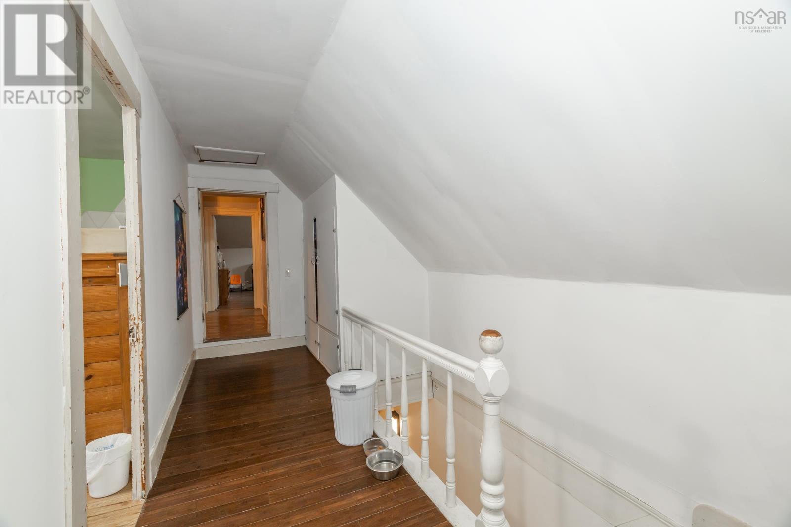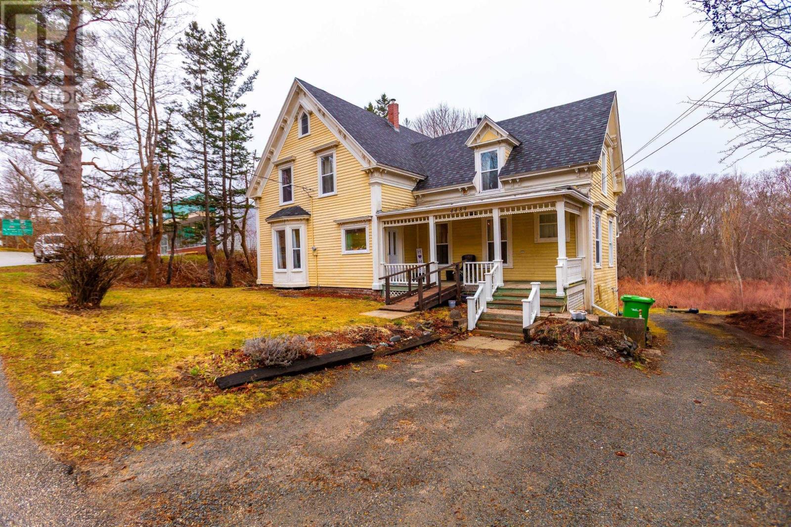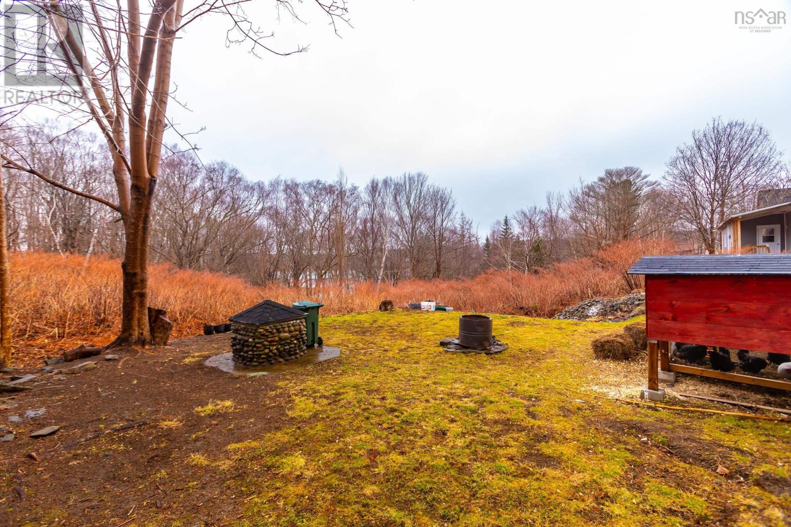5 Bedroom
2 Bathroom
2,373 ft2
Partially Landscaped
$199,000
Welcome to 4489 Highway 1, Weymouth NS. This 5 bedroom home sits in the heart of Weymouth, walking distance to amenities (grocery store, pharmacy, hardware store, gas station, post office, library and more!) On the main floor of this home you will find beautiful hardwood floors throughout, as well as tall ceilings and large windows: which allow lots of natural light. The main entryway is spacious and flows in to the open concept living & dining room: featuring a new woodstove (2021), as well as the family room, that has potential to easily become a main floor bedroom. Also on the main floor: the newly remodelled kitchen (2021), new half bath/ laundry room (2025) & back mudroom. Upstairs you will find 5 bedrooms, as well as the newly remodelled bathroom (2024). Many recent upgrades at this home include; a new roof (2022), a new breaker panel (2025), a new hot water heater(2022), a water softener & UV filter (2021). This home also has all new windows (2024-2025) *please note the last two windows will be done in April 2025*. This home has had a lot of work done over the last 4 years, and now awaits its new owners! A great family home, at a great price. Book your viewing today. (id:40687)
Property Details
|
MLS® Number
|
202506340 |
|
Property Type
|
Single Family |
|
Community Name
|
Weymouth |
|
Amenities Near By
|
Playground, Public Transit, Shopping, Place Of Worship |
|
Community Features
|
School Bus |
|
View Type
|
River View |
Building
|
Bathroom Total
|
2 |
|
Bedrooms Above Ground
|
5 |
|
Bedrooms Total
|
5 |
|
Appliances
|
Dishwasher |
|
Basement Features
|
Walk Out |
|
Basement Type
|
Full |
|
Construction Style Attachment
|
Detached |
|
Exterior Finish
|
Wood Shingles |
|
Flooring Type
|
Hardwood, Laminate |
|
Foundation Type
|
Stone |
|
Half Bath Total
|
1 |
|
Stories Total
|
2 |
|
Size Interior
|
2,373 Ft2 |
|
Total Finished Area
|
2373 Sqft |
|
Type
|
House |
|
Utility Water
|
Dug Well |
Parking
Land
|
Acreage
|
No |
|
Land Amenities
|
Playground, Public Transit, Shopping, Place Of Worship |
|
Landscape Features
|
Partially Landscaped |
|
Sewer
|
Municipal Sewage System |
|
Size Irregular
|
0.2273 |
|
Size Total
|
0.2273 Ac |
|
Size Total Text
|
0.2273 Ac |
Rooms
| Level |
Type |
Length |
Width |
Dimensions |
|
Second Level |
Bedroom |
|
|
10.7 x 10.6 |
|
Second Level |
Bedroom |
|
|
10.6 x 7.4 |
|
Second Level |
Primary Bedroom |
|
|
16 x 14.9 |
|
Second Level |
Bedroom |
|
|
14.9 x 14.7 |
|
Second Level |
Bedroom |
|
|
8.5 x 12 |
|
Second Level |
Bath (# Pieces 1-6) |
|
|
10.8 x 5.3 |
|
Main Level |
Foyer |
|
|
17.3 x 5.11 |
|
Main Level |
Living Room |
|
|
25.5 x 14.9 |
|
Main Level |
Kitchen |
|
|
14 x 13 |
|
Main Level |
Bath (# Pieces 1-6) |
|
|
9.3 x 7.2 |
|
Main Level |
Family Room |
|
|
16.4 x 15.7 |
|
Main Level |
Mud Room |
|
|
7.6 x 7 |
https://www.realtor.ca/real-estate/28099402/4489-highway-1-weymouth-weymouth




