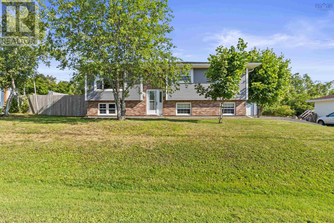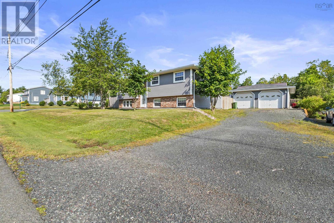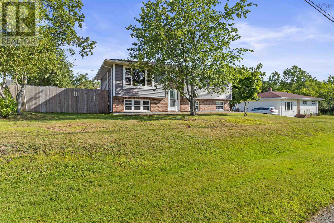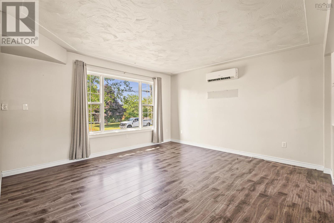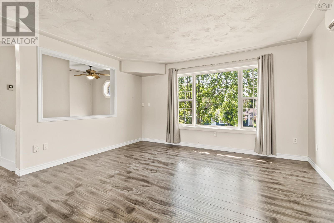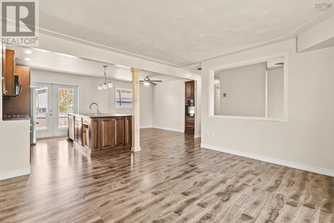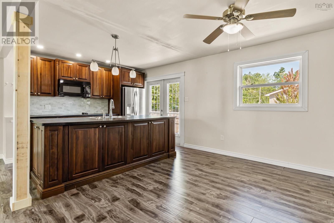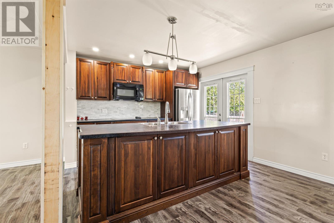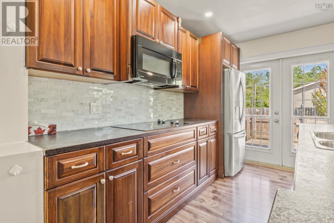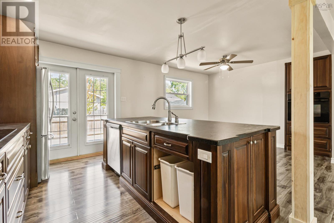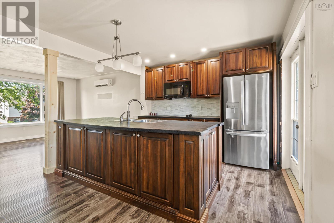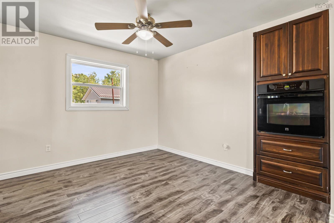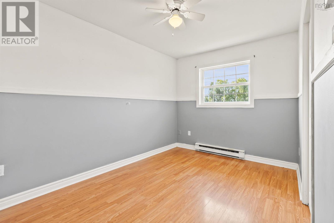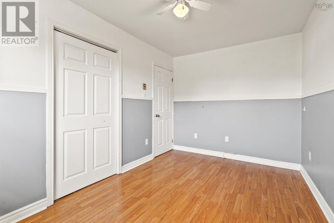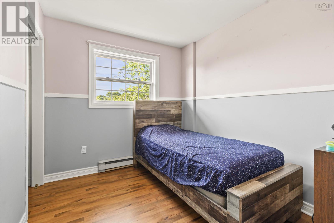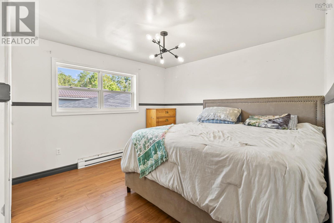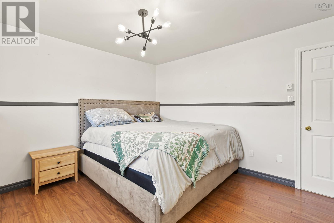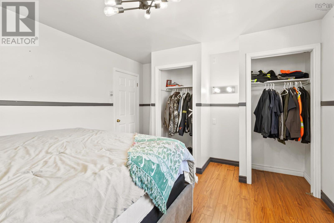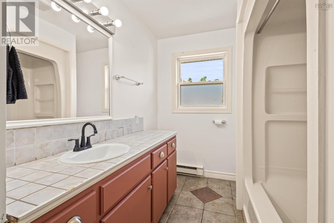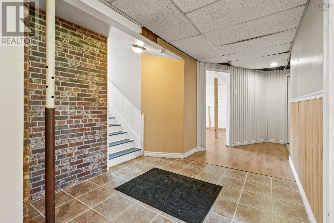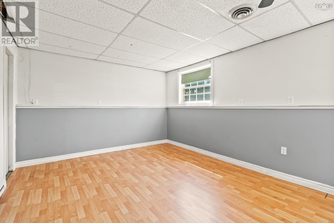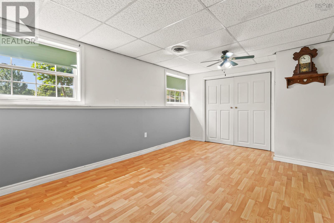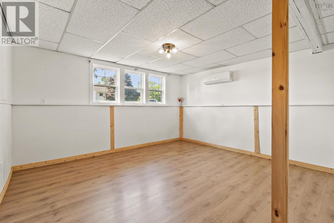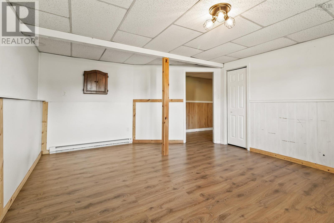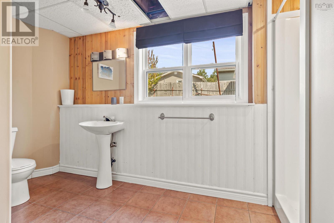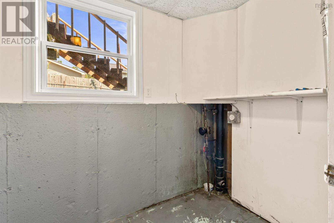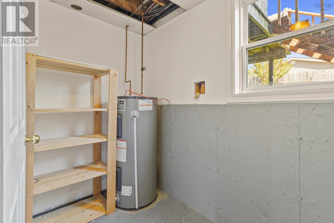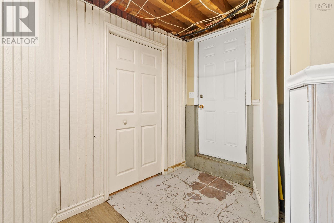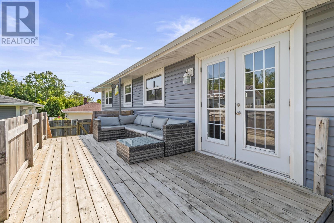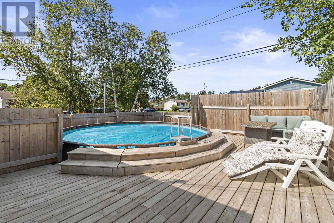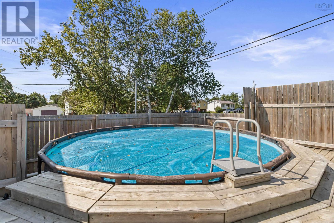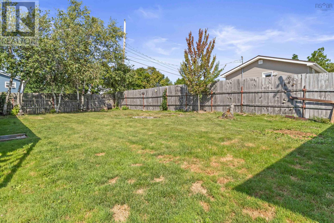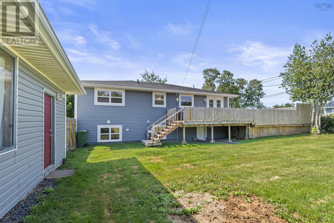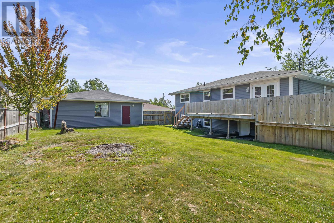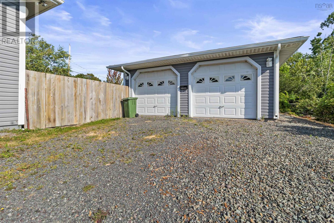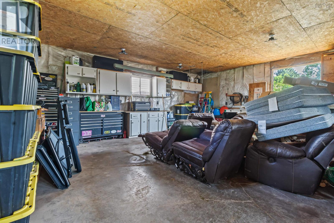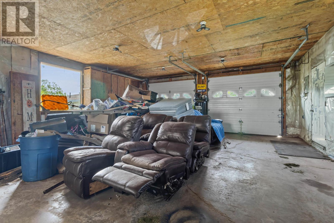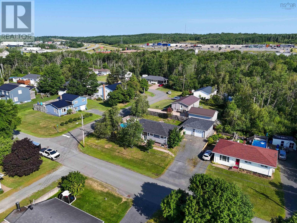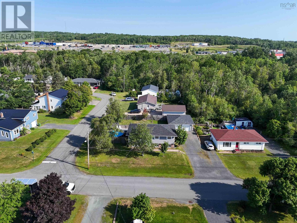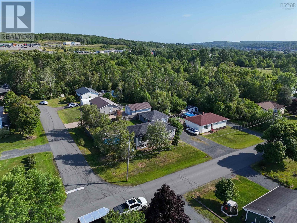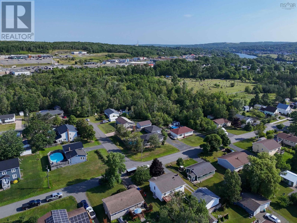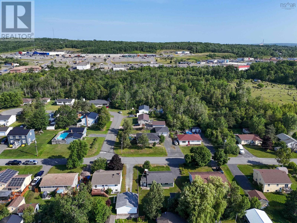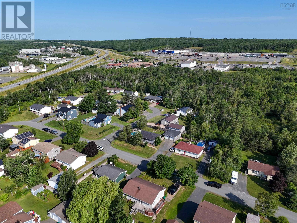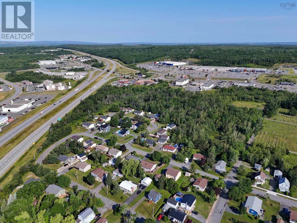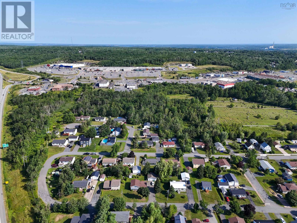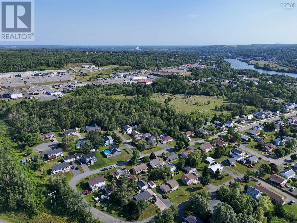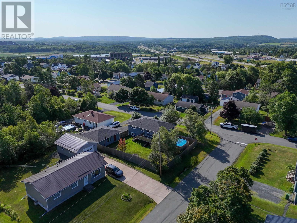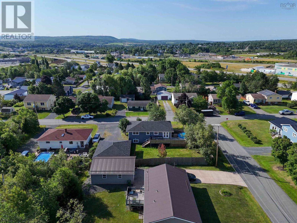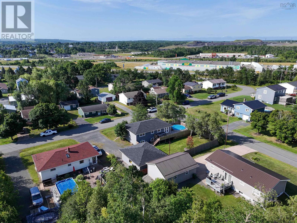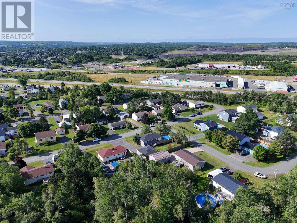4 Bedroom
2 Bathroom
2,185 ft2
Heat Pump
$409,900
Welcome to 44 St. Bernard Street, New Glasgow. This spacious 4-bedroom, 2-bathroom home offers the perfect blend of modern updates and family-friendly features. Step inside to discover a newly renovated kitchen thats sure to impress, ideal for home cooks and entertainers alike. Out back, enjoy summer days on your brand-new deck overlooking the pool a privately fenced in backyard retreat perfect for relaxing or hosting. The garage boasts 60-amp electrical offering peace of mind and functionality perfect for your "DIY"er. Located in a quiet, established neighbourhood just minutes from amenities, this home is ready for its next chapter. Recent upgrades include a re-shingled roof, updated kitchen and new driveway retaining wall. (id:40687)
Property Details
|
MLS® Number
|
202519281 |
|
Property Type
|
Single Family |
|
Community Name
|
Stellarton |
Building
|
Bathroom Total
|
2 |
|
Bedrooms Above Ground
|
3 |
|
Bedrooms Below Ground
|
1 |
|
Bedrooms Total
|
4 |
|
Appliances
|
Cooktop - Electric, Oven, Dishwasher, Microwave, Refrigerator |
|
Basement Development
|
Finished |
|
Basement Features
|
Walk Out |
|
Basement Type
|
Full (finished) |
|
Constructed Date
|
1988 |
|
Construction Style Attachment
|
Detached |
|
Cooling Type
|
Heat Pump |
|
Exterior Finish
|
Vinyl |
|
Flooring Type
|
Ceramic Tile, Laminate, Vinyl |
|
Foundation Type
|
Poured Concrete |
|
Stories Total
|
1 |
|
Size Interior
|
2,185 Ft2 |
|
Total Finished Area
|
2185 Sqft |
|
Type
|
House |
|
Utility Water
|
Municipal Water |
Parking
|
Garage
|
|
|
Detached Garage
|
|
|
Gravel
|
|
Land
|
Acreage
|
No |
|
Sewer
|
Municipal Sewage System |
|
Size Irregular
|
0.2297 |
|
Size Total
|
0.2297 Ac |
|
Size Total Text
|
0.2297 Ac |
Rooms
| Level |
Type |
Length |
Width |
Dimensions |
|
Basement |
Bedroom |
|
|
11.4x 17.2 /open |
|
Basement |
Recreational, Games Room |
|
|
16.3x 14. /open |
|
Basement |
Bath (# Pieces 1-6) |
|
|
11.2x 13.2 /open |
|
Basement |
Laundry Room |
|
|
4.11x 11. /open |
|
Main Level |
Primary Bedroom |
|
|
13.8x 11.8 /36 |
|
Main Level |
Bedroom |
|
|
13.2x 8.7 /36 |
|
Main Level |
Bedroom |
|
|
9.9x 8.2 /36 |
|
Main Level |
Bath (# Pieces 1-6) |
|
|
11.7x 7. /36 |
|
Main Level |
Dining Room |
|
|
11.7x 12.2 /36 |
|
Main Level |
Kitchen |
|
|
11.7x 9. /open |
|
Main Level |
Living Room |
|
|
13.2x 17.7 /open |
https://www.realtor.ca/real-estate/28676100/44-st-bernard-street-stellarton-stellarton

