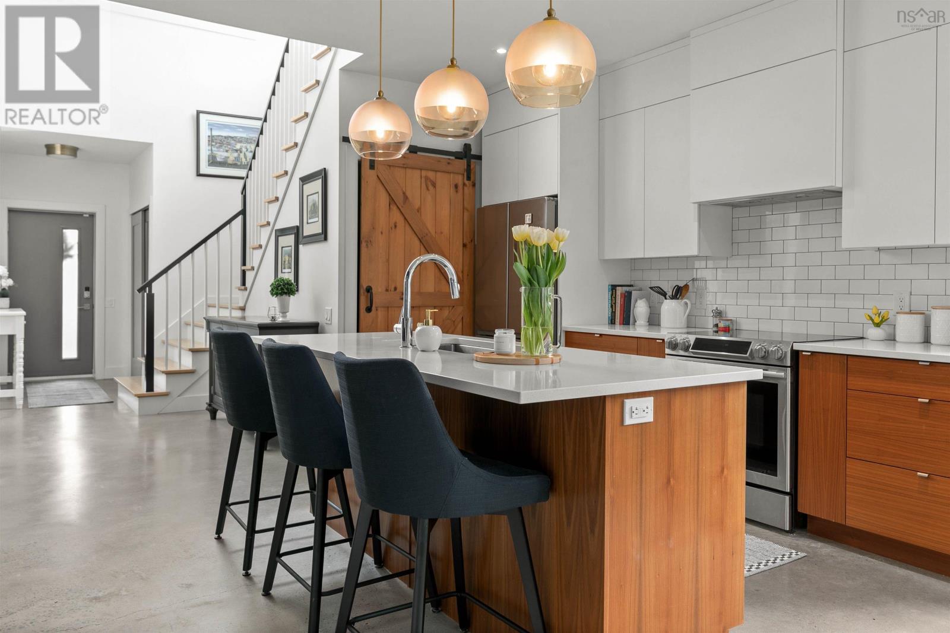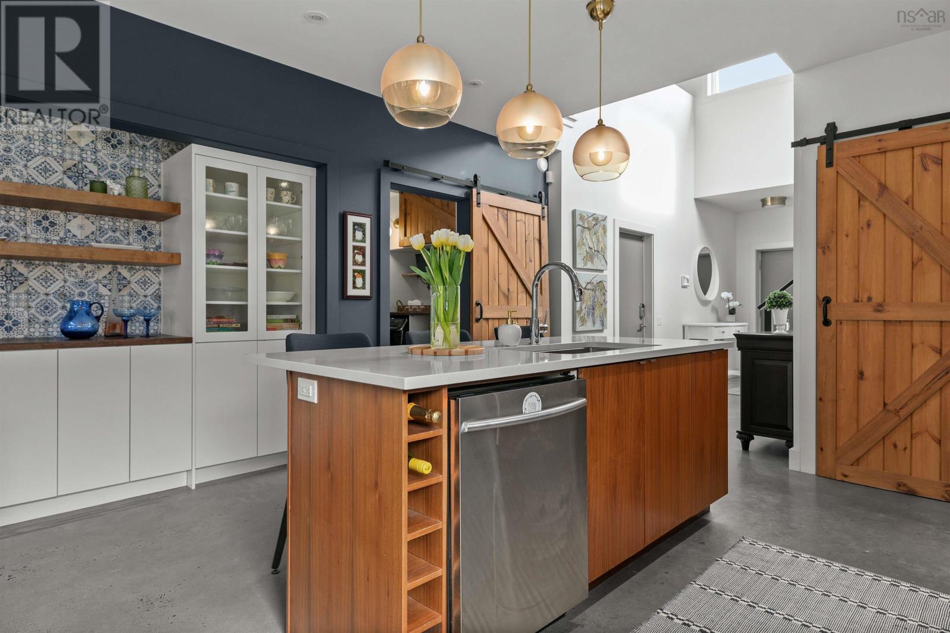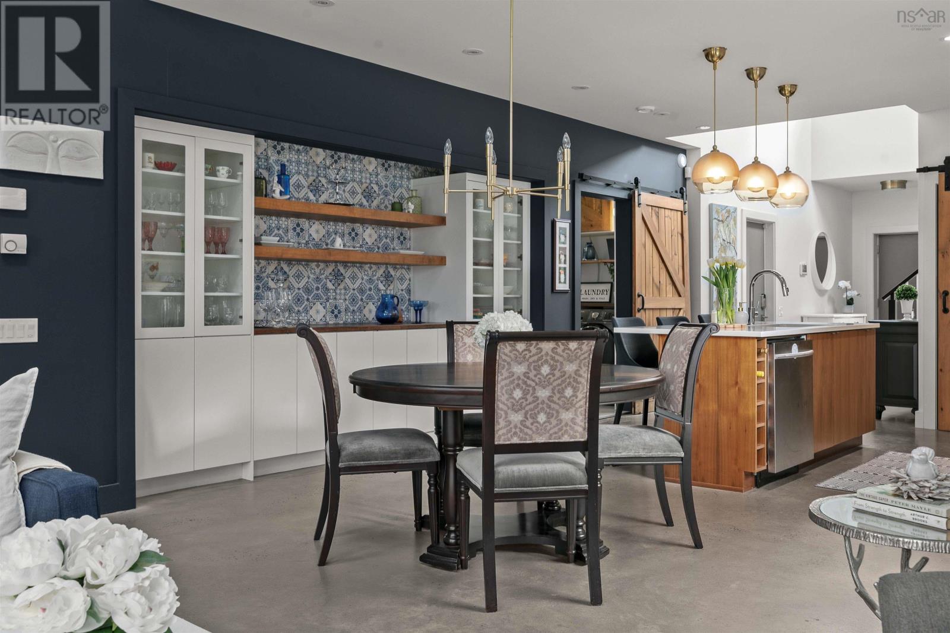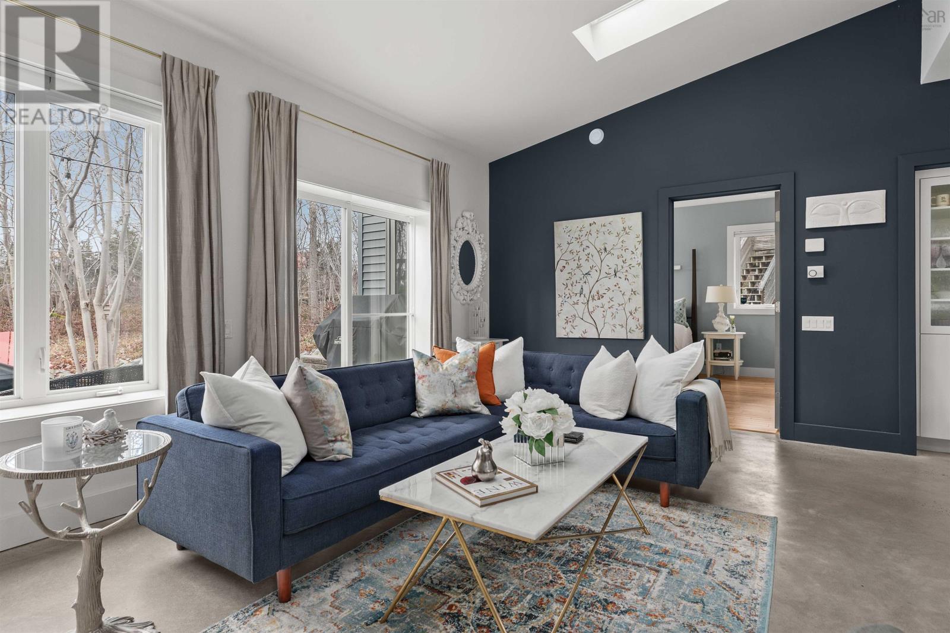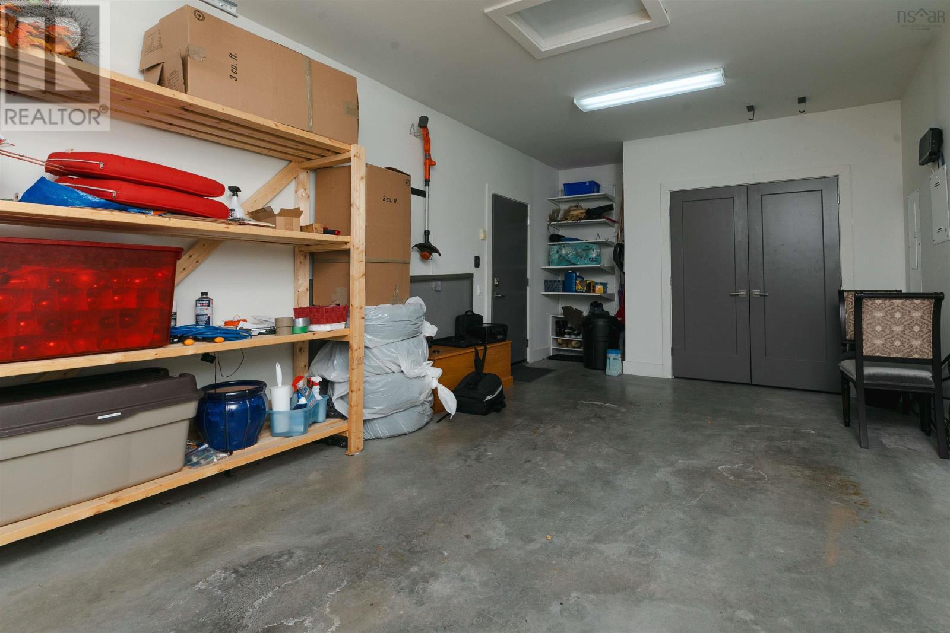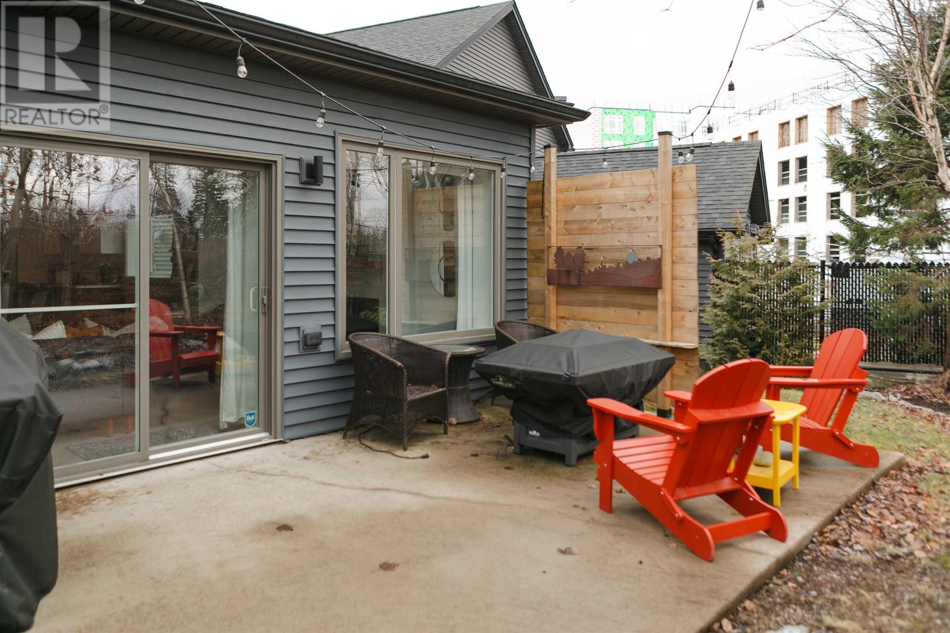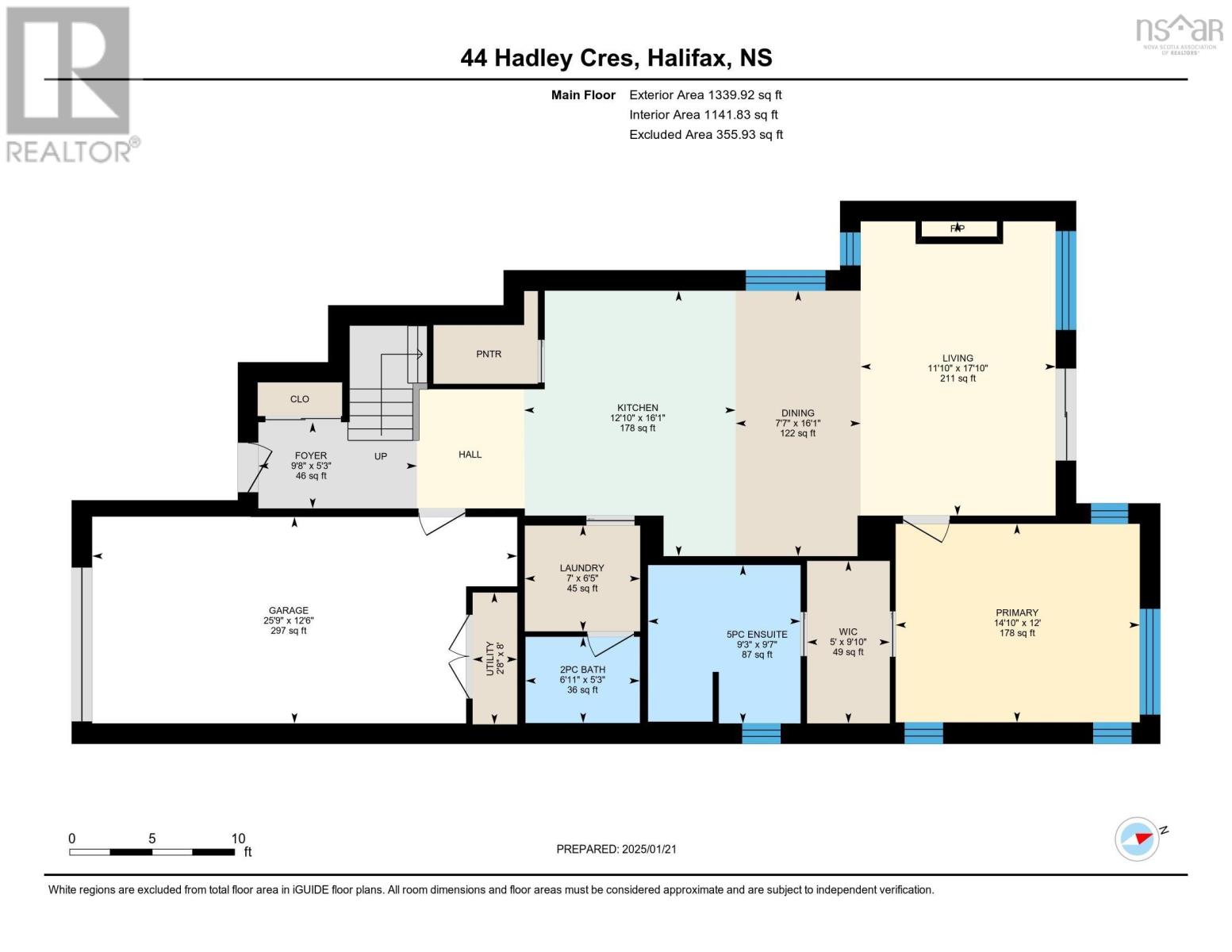3 Bedroom
3 Bathroom
2,148 ft2
2 Level
Fireplace
Wall Unit, Heat Pump
Landscaped
$759,900
Comfort, class, and contemporary charm converge at 44 Hadley Crescent, where every square inch is a total vibe. This stunning home is a carefully crafted sanctuary where maximum efficiency takes the spotlight. With ICF construction, cozy in-floor heating on the main level, and ductless heating and cooling, you?ll enjoy energy savings and perfect comfort year-round, no matter the season. Inside, chic concrete floors, vaulted skylit ceilings, and custom finishes?like stylish barn doors, sleek quartz counters, and a unique tiled feature wall with floating shelves?make a bold statement at every turn. With three bright bedrooms (including an owner's suite on the main level with a spacious walk-in closet and relaxing 5-piece ensuite), 2.5 bathrooms, a flex space on the upper level, and a heated attached garage, there?s plenty of space to live and grow. Step outside, and the backyard becomes your personal retreat, complete with a patio slab and privacy partition for ultimate relaxation. Surrounded by lush trees and designed for tranquility, it feels like your own private park in the summertime. And when you're ready for more, Long Lake is just a quick walk away, offering trails, swimming, and outdoor fun year-round. For families with kids, the playground right outside your front door provides a convenient spot to burn energy! Centrally situated, this home is just a short drive from downtown Halifax and all the amenities you need. Ready to make this showstopper your new home? Don?t miss your opportunity?schedule a private showing today and see why 44 Hadley Crescent is the one you've been waiting for! (id:40687)
Property Details
|
MLS® Number
|
202501359 |
|
Property Type
|
Single Family |
|
Community Name
|
Halifax |
|
Amenities Near By
|
Park, Playground, Public Transit, Shopping, Place Of Worship |
|
Community Features
|
Recreational Facilities, School Bus |
|
Features
|
Treed, Level |
Building
|
Bathroom Total
|
3 |
|
Bedrooms Above Ground
|
3 |
|
Bedrooms Total
|
3 |
|
Appliances
|
Stove, Dishwasher, Dryer, Washer, Refrigerator |
|
Architectural Style
|
2 Level |
|
Basement Type
|
None |
|
Constructed Date
|
2017 |
|
Construction Style Attachment
|
Detached |
|
Cooling Type
|
Wall Unit, Heat Pump |
|
Exterior Finish
|
Vinyl, Wood Siding |
|
Fireplace Present
|
Yes |
|
Flooring Type
|
Concrete, Hardwood, Tile |
|
Foundation Type
|
Concrete Slab |
|
Half Bath Total
|
1 |
|
Stories Total
|
2 |
|
Size Interior
|
2,148 Ft2 |
|
Total Finished Area
|
2148 Sqft |
|
Type
|
House |
|
Utility Water
|
Municipal Water |
Parking
Land
|
Acreage
|
No |
|
Land Amenities
|
Park, Playground, Public Transit, Shopping, Place Of Worship |
|
Landscape Features
|
Landscaped |
|
Sewer
|
Municipal Sewage System |
|
Size Irregular
|
0.1154 |
|
Size Total
|
0.1154 Ac |
|
Size Total Text
|
0.1154 Ac |
Rooms
| Level |
Type |
Length |
Width |
Dimensions |
|
Second Level |
Bath (# Pieces 1-6) |
|
|
8.7 x 7 |
|
Second Level |
Bedroom |
|
|
12.5 x 12.3 |
|
Second Level |
Bedroom |
|
|
9.8 x 12.3 |
|
Second Level |
Den |
|
|
13.6 x 11 |
|
Main Level |
Foyer |
|
|
5.3 x 9.6 |
|
Main Level |
Living Room |
|
|
17.10 x 11.10 |
|
Main Level |
Kitchen |
|
|
16.1 x 12.10 |
|
Main Level |
Dining Room |
|
|
16.1 x 7.7 |
|
Main Level |
Bath (# Pieces 1-6) |
|
|
5.3 x 6.11 |
|
Main Level |
Laundry Room |
|
|
6.5 x 7 |
|
Main Level |
Primary Bedroom |
|
|
12. x 14.10 |
|
Main Level |
Ensuite (# Pieces 2-6) |
|
|
9.7 x 9.3 |
|
Main Level |
Other |
|
|
9.10 x 5. (WIC) |
|
Main Level |
Utility Room |
|
|
8. x 2.8 |
|
Main Level |
Other |
|
|
12.6 x 25.9 (garage) |
https://www.realtor.ca/real-estate/27829045/44-hadley-crescent-halifax-halifax



