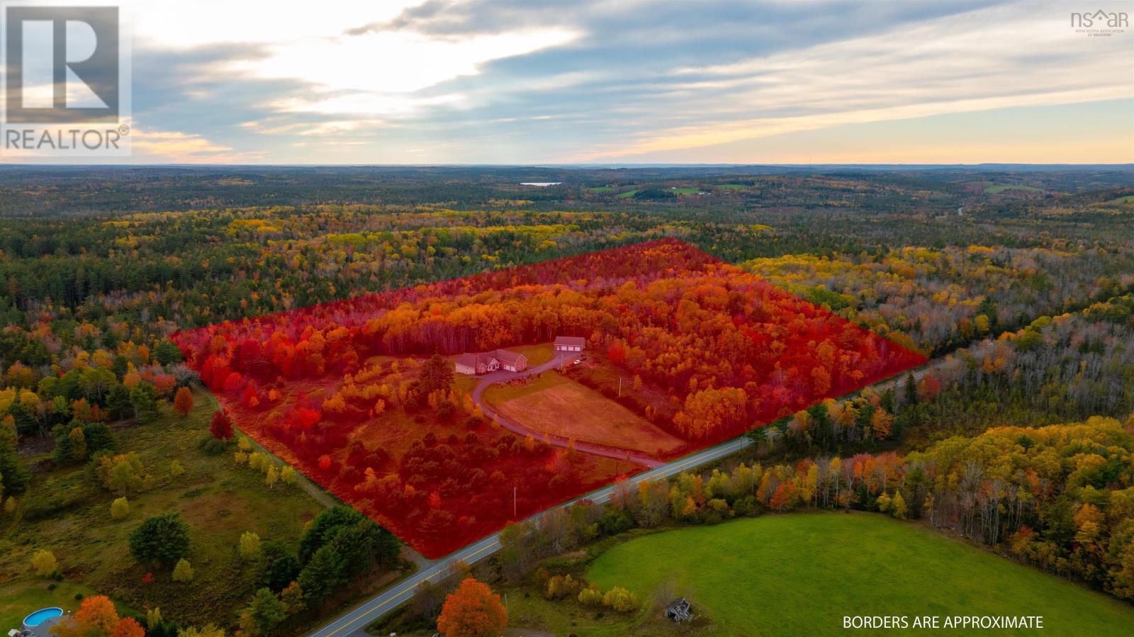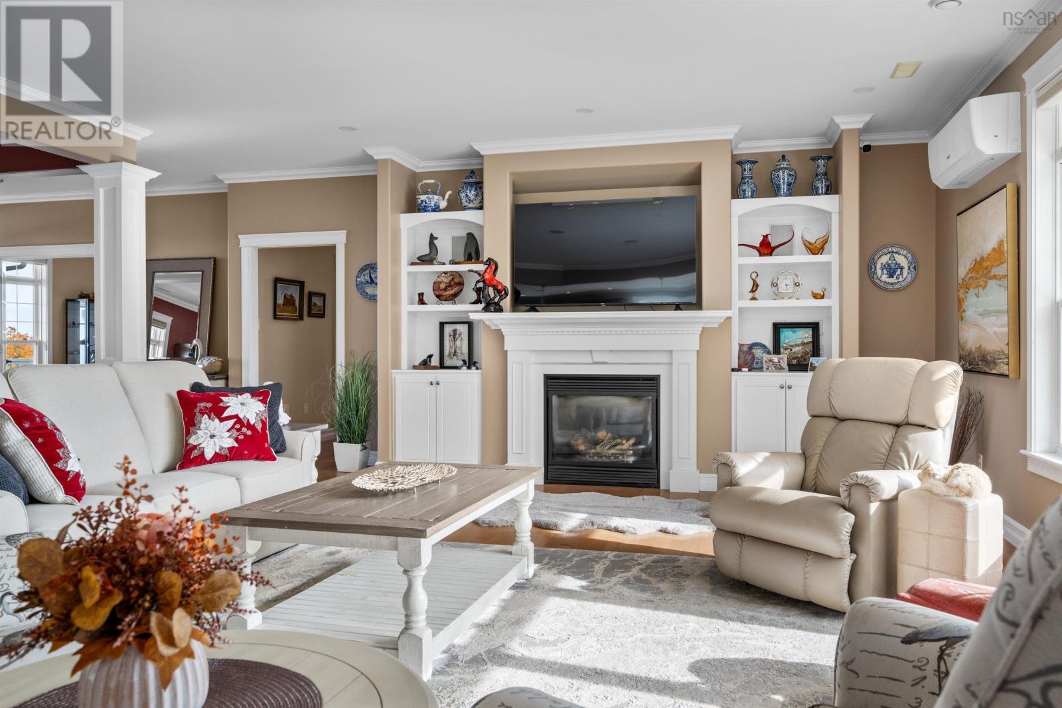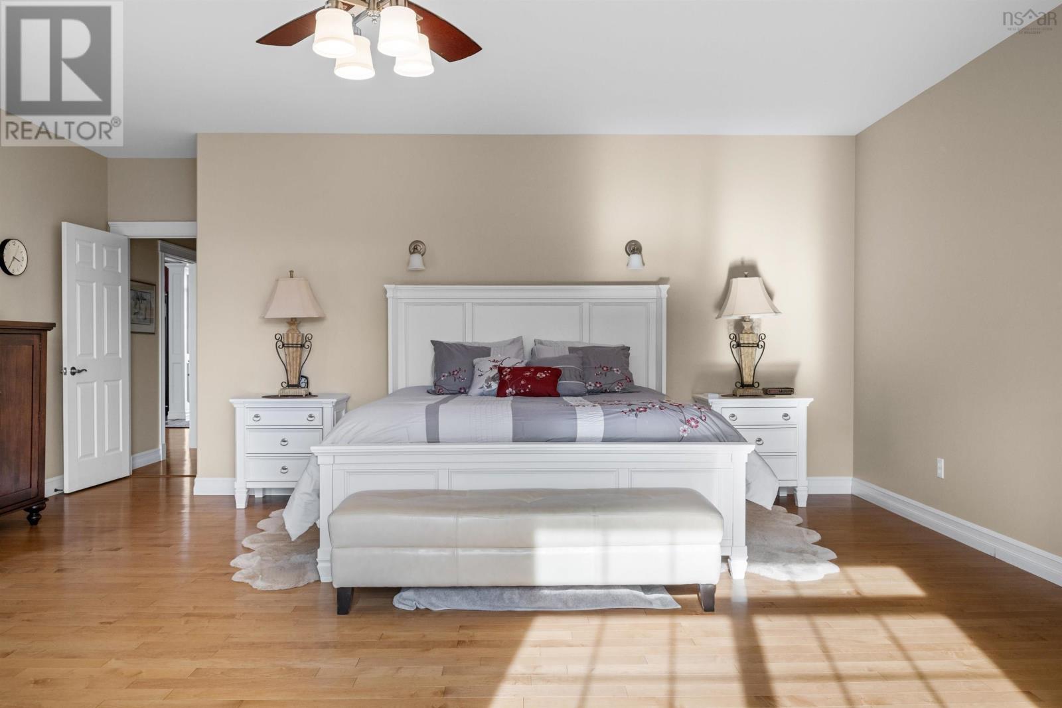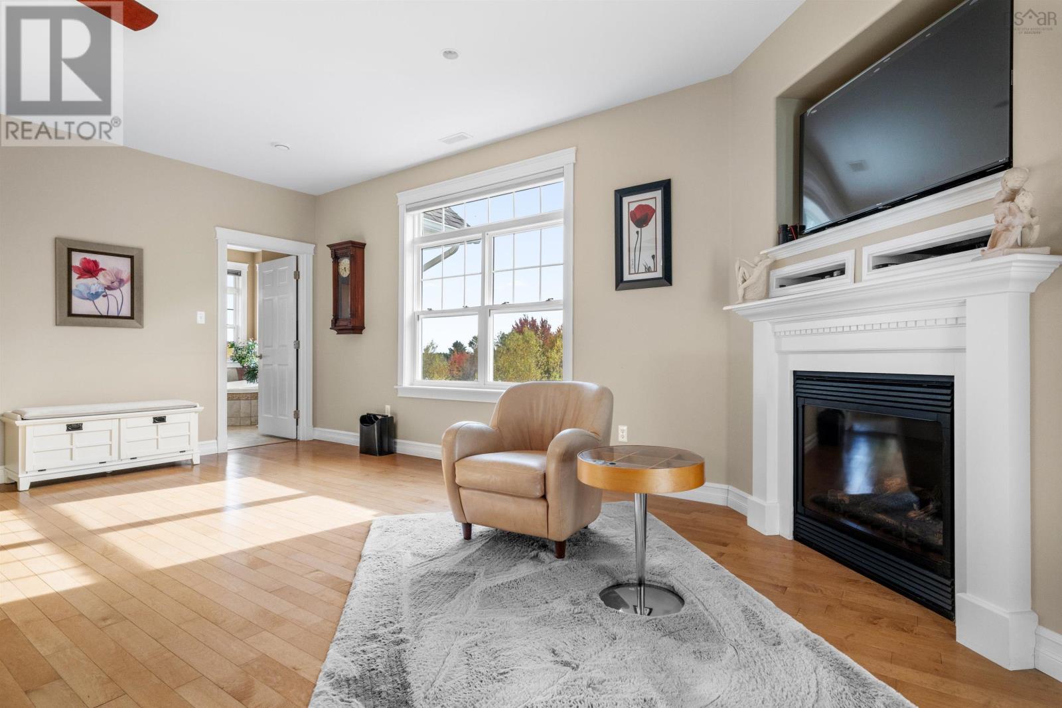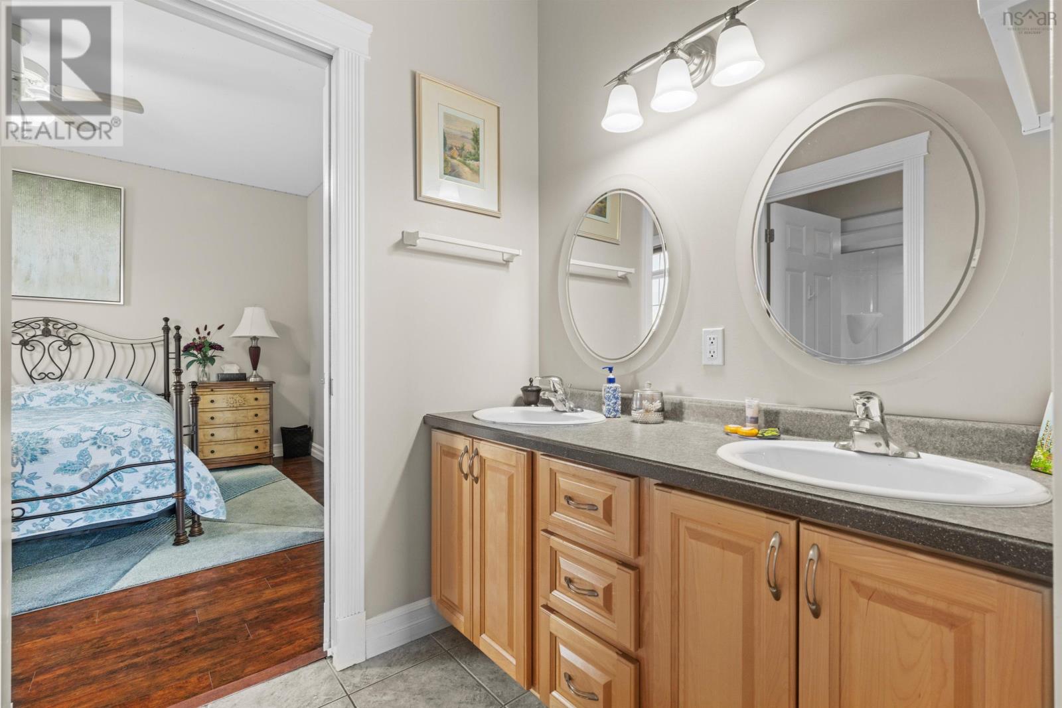5 Bedroom
4 Bathroom
5,471 ft2
Fireplace
Central Air Conditioning, Wall Unit, Heat Pump
Acreage
Landscaped
$1,089,000
Custom 5 bedroom, 3.5 bath home thoughtfully crafted by a premium builder on 17 acres of what was once an old farm homestead within 7 mins to Bridgewater in the Community of Newcombville. Includes approx 7 acres of pasture which could be fenced quickly with the opportunity to reclaim more if needed, along with your own walking trails and an old orchard. A 55? X 40? triple garage with the potential to transition this space for horses or a hobby farm (with water hookup) that is equally as stunning with coordinated exterior finishes. Or there is room for all your toys plus more! Enjoy sweeping views of the countryside from your covered front porch. The home is ideal for a family or single or multi-generational living. Geothermal in floor heat with central air, 2 heat pumps and a generator which runs the complete house in any power outages. Step inside to an open-concept floor plan that flows between dining, living room and gourmet kitchen. The kitchen features modern appliances, tons of counter space anchored with a large island with a prep sink. The main level offers 3 bedrooms & 2.5 baths. Relaxation is what the primary suite provides with access to the back patio, and a propane fireplace and a luxurious ensuite bathroom with double sinks and water closet. Adjacent to the ensuite is a large walk-in closet. An additional 2 bedrooms on this level with a Jack and Jill bathroom provide plenty of space for family or guests with laundry and walk-in coat closet from the garage entry. The walkout lower level is filled with light with plenty of options to fit any family's needs. There are 2 bedrooms and a full bath, as well as a family room with a heat pump and wood stove. Additional space ideal for a home gym & storage. Bonus space above the attached heated 2 car garage perfect for games room~ home office or additional storage. A short 25 mins to some of the prettiest beaches the South Shore of NS has to offer and only an hour to Halifax. (id:40687)
Property Details
|
MLS® Number
|
202425061 |
|
Property Type
|
Single Family |
|
Community Name
|
Newcombville |
|
Amenities Near By
|
Playground, Place Of Worship |
|
Community Features
|
School Bus |
|
Equipment Type
|
Propane Tank |
|
Features
|
Treed, Sloping, Level |
|
Rental Equipment Type
|
Propane Tank |
Building
|
Bathroom Total
|
4 |
|
Bedrooms Above Ground
|
3 |
|
Bedrooms Below Ground
|
2 |
|
Bedrooms Total
|
5 |
|
Appliances
|
Central Vacuum |
|
Basement Development
|
Finished |
|
Basement Features
|
Walk Out |
|
Basement Type
|
Full (finished) |
|
Constructed Date
|
2008 |
|
Construction Style Attachment
|
Detached |
|
Cooling Type
|
Central Air Conditioning, Wall Unit, Heat Pump |
|
Exterior Finish
|
Brick, Vinyl |
|
Fireplace Present
|
Yes |
|
Flooring Type
|
Ceramic Tile, Engineered Hardwood, Laminate |
|
Foundation Type
|
Poured Concrete |
|
Half Bath Total
|
1 |
|
Stories Total
|
2 |
|
Size Interior
|
5,471 Ft2 |
|
Total Finished Area
|
5471 Sqft |
|
Type
|
House |
|
Utility Water
|
Drilled Well |
Parking
|
Garage
|
|
|
Attached Garage
|
|
|
Detached Garage
|
|
Land
|
Acreage
|
Yes |
|
Land Amenities
|
Playground, Place Of Worship |
|
Landscape Features
|
Landscaped |
|
Sewer
|
Septic System |
|
Size Irregular
|
17.06 |
|
Size Total
|
17.06 Ac |
|
Size Total Text
|
17.06 Ac |
Rooms
| Level |
Type |
Length |
Width |
Dimensions |
|
Second Level |
Recreational, Games Room |
|
|
27.6 x 24.2 |
|
Second Level |
Den |
|
|
14.7 x 11.5 |
|
Second Level |
Storage |
|
|
14.7 x 8.1 |
|
Basement |
Bedroom |
|
|
12.3 x 15.2 |
|
Basement |
Bedroom |
|
|
13.3 x 11.6 |
|
Basement |
Family Room |
|
|
17.6 x 20.6 |
|
Basement |
Bath (# Pieces 1-6) |
|
|
13.5 x 8.1-4pc |
|
Basement |
Other |
|
|
20.4 x 13.6-Gym |
|
Basement |
Storage |
|
|
10.2 x 8.1 |
|
Basement |
Utility Room |
|
|
12.4 x 10.2 |
|
Basement |
Storage |
|
|
12.8 x 6.9 |
|
Main Level |
Kitchen |
|
|
21.3 x 16.10 |
|
Main Level |
Dining Nook |
|
|
9.11 x 17.4 |
|
Main Level |
Living Room |
|
|
19.2 x 22.9 |
|
Main Level |
Dining Room |
|
|
14.8 x 14.7 |
|
Main Level |
Den |
|
|
15.1 x 14.4 |
|
Main Level |
Bath (# Pieces 1-6) |
|
|
3.5 x 8.6-2pc |
|
Main Level |
Primary Bedroom |
|
|
21. x 19.10 |
|
Main Level |
Ensuite (# Pieces 2-6) |
|
|
12.5 x 14.1-5pc |
|
Main Level |
Other |
|
|
7.2 x 5.3-W-I Closet Ensuite |
|
Main Level |
Bedroom |
|
|
12. x 12.3 |
|
Main Level |
Bedroom |
|
|
13.2 x 12.1 |
|
Main Level |
Laundry Room |
|
|
11.2 x 6.1 |
|
Main Level |
Bath (# Pieces 1-6) |
|
|
5.3 x 12.-5pc |
https://www.realtor.ca/real-estate/27563881/4395-highway-325-newcombville-newcombville




