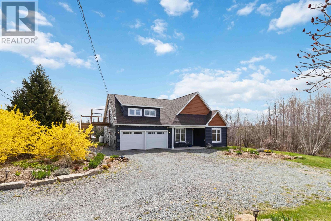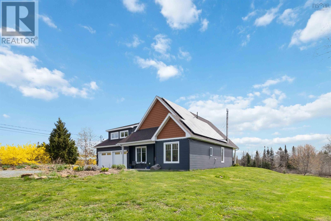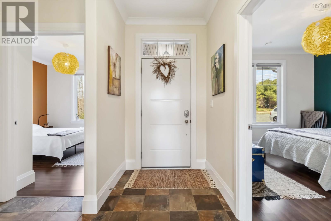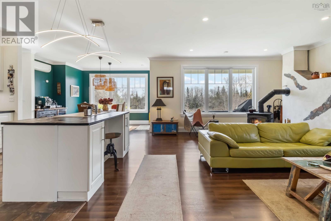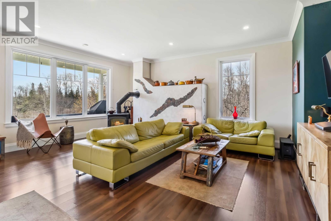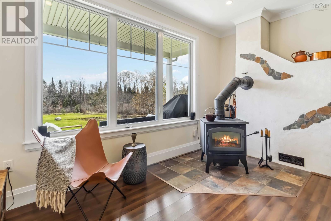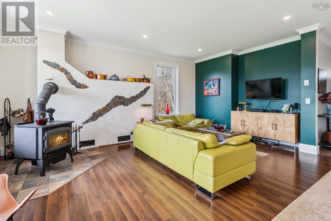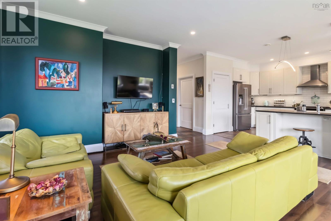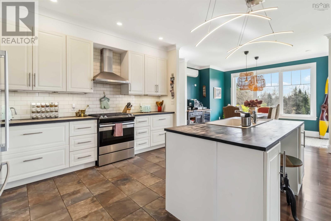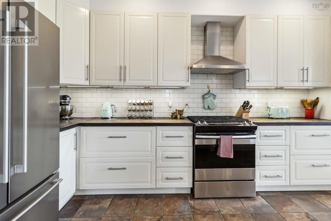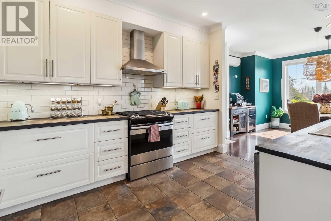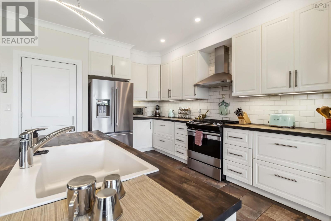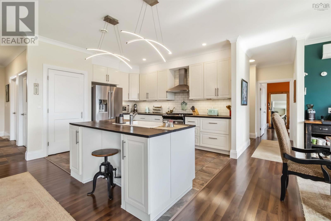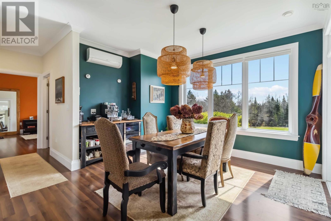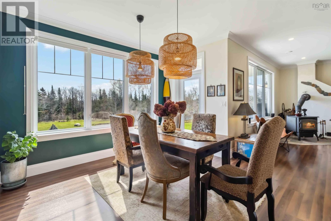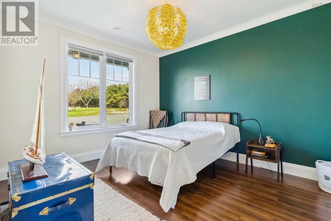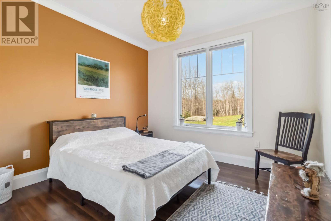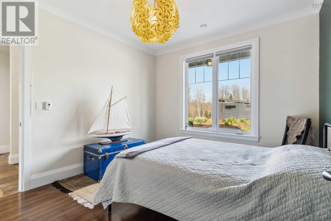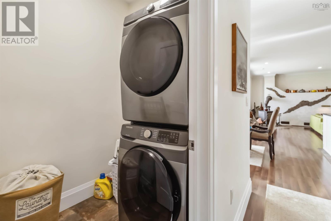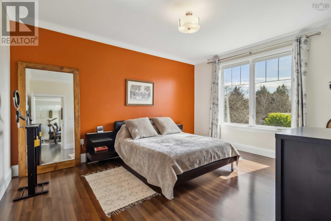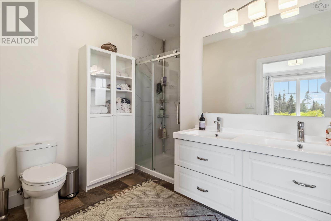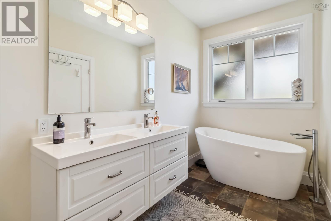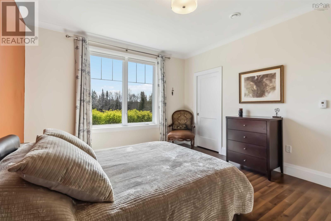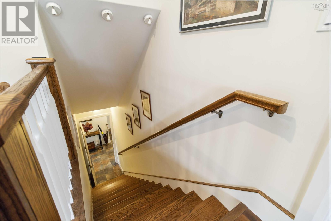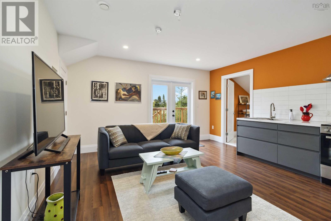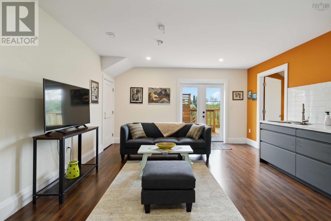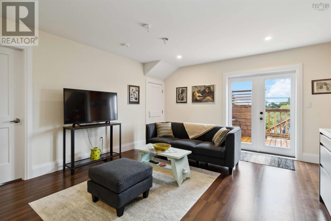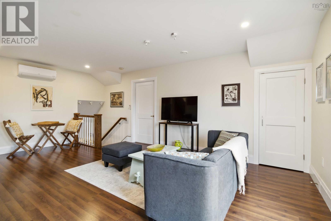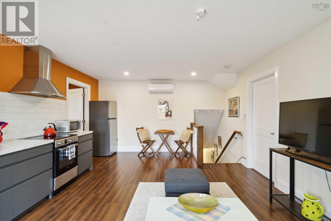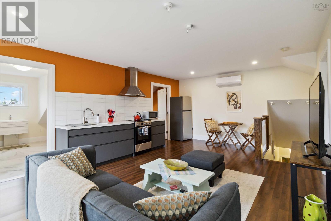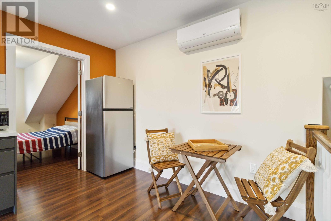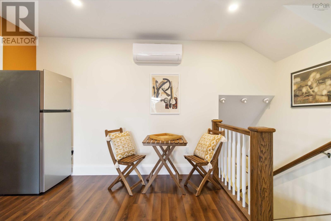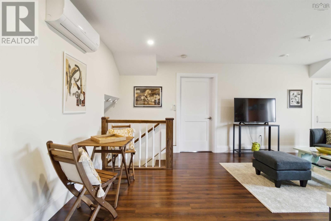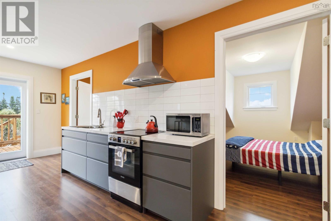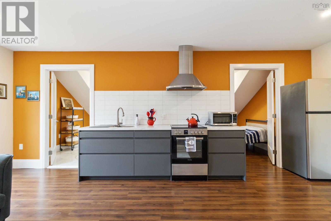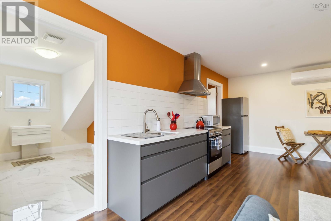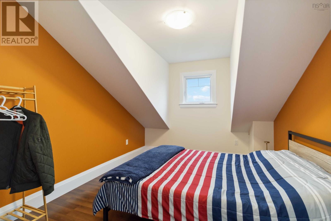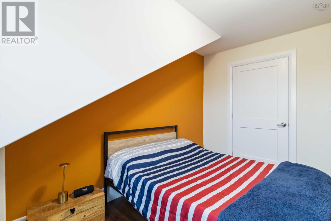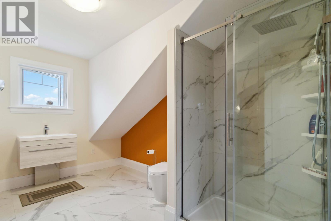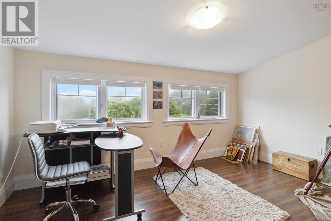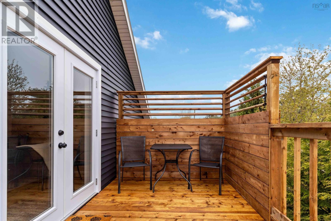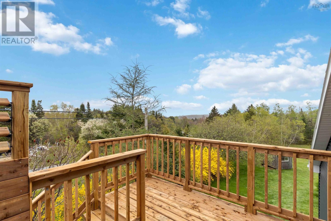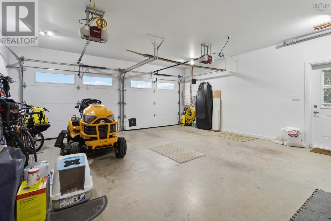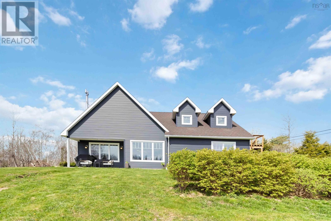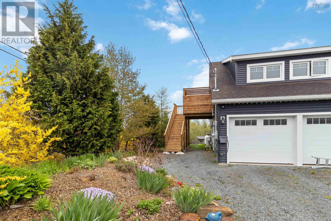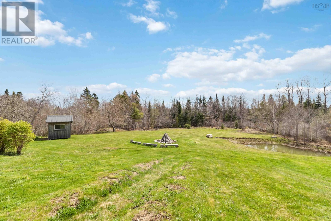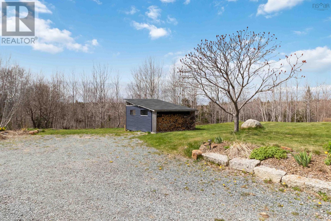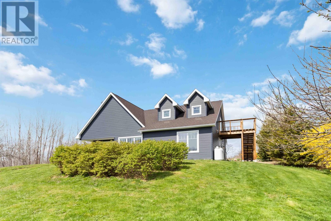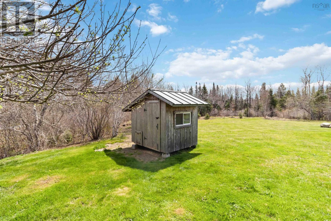5 Bedroom
3 Bathroom
2,400 ft2
Contemporary
Heat Pump
Acreage
Landscaped
$1,189,000
Step into a home where comfort, style, and sustainability come together in perfect harmony. This elegant, custom-built two-level residence offers more than just spaceit invites you to imagine a lifestyle. Picture yourself arriving home to a wide double garage, ready to welcome your family, guests, or clients with ease. Inside, the main level unfolds with a light-filled, open-concept design. The heart of the home is a dream kitchengleaming countertops stretch deep, soft-close cabinets whisper shut, and a central island stands ready for everything from pancake mornings to wine-and-cheese evenings. The living room flows effortlessly from the kitchen, designed for conversations, celebrations, or quiet movie nights. Three bedrooms on this level offer peaceful retreats, including a spacious primary suite with a spa-like five-piece ensuite. An additional four-piece bath serves family and guests alike with style and function. Upstairs, possibilities expand. Whether you're imagining a private suite for extended family, a rental opportunity, or space for a home-based business, this level delivers. Two more bedrooms, a stylish three-piece bath, and a second open-concept kitchen and living area give this home its remarkable versatility. Step through a separate entrance onto your 10x14 ft patio, offering views of nature that change with the seasons. Built with passive solar design, insulated concrete forms (ICF), oversized triple-pane windows, and 9-ft ceilings, this home is both energy-efficient and environmentally consciouskeeping comfort high and utility bills low. The solar system keeps electricity charges to $20 per month! Here, every detail has been considered for modern living. All thats left is to imagine your life unfolding within it. (id:40687)
Property Details
|
MLS® Number
|
202512270 |
|
Property Type
|
Single Family |
|
Community Name
|
Pleasantville |
|
Amenities Near By
|
Golf Course, Park, Playground, Shopping, Place Of Worship, Beach |
|
Community Features
|
Recreational Facilities, School Bus |
|
Equipment Type
|
Propane Tank |
|
Rental Equipment Type
|
Propane Tank |
|
Structure
|
Shed |
Building
|
Bathroom Total
|
3 |
|
Bedrooms Above Ground
|
5 |
|
Bedrooms Total
|
5 |
|
Architectural Style
|
Contemporary |
|
Basement Type
|
None |
|
Constructed Date
|
2020 |
|
Construction Style Attachment
|
Detached |
|
Cooling Type
|
Heat Pump |
|
Exterior Finish
|
Vinyl |
|
Flooring Type
|
Laminate, Porcelain Tile |
|
Foundation Type
|
Concrete Slab |
|
Stories Total
|
2 |
|
Size Interior
|
2,400 Ft2 |
|
Total Finished Area
|
2400 Sqft |
|
Type
|
House |
|
Utility Water
|
Drilled Well |
Parking
|
Garage
|
|
|
Attached Garage
|
|
|
Gravel
|
|
Land
|
Acreage
|
Yes |
|
Land Amenities
|
Golf Course, Park, Playground, Shopping, Place Of Worship, Beach |
|
Landscape Features
|
Landscaped |
|
Sewer
|
Septic System |
|
Size Irregular
|
5.0904 |
|
Size Total
|
5.0904 Ac |
|
Size Total Text
|
5.0904 Ac |
Rooms
| Level |
Type |
Length |
Width |
Dimensions |
|
Second Level |
Bedroom |
|
|
14 x 10 |
|
Second Level |
Bedroom |
|
|
12 x 10 |
|
Second Level |
Bath (# Pieces 1-6) |
|
|
12 x 10 |
|
Second Level |
Kitchen |
|
|
5 x 20.2 |
|
Second Level |
Dining Nook |
|
|
5.11 x 5 |
|
Second Level |
Living Room |
|
|
10.2 x 14.9 |
|
Main Level |
Kitchen |
|
|
12 x 14 |
|
Main Level |
Dining Room |
|
|
12 x 9 |
|
Main Level |
Living Room |
|
|
16 x 19 |
|
Main Level |
Bath (# Pieces 1-6) |
|
|
8 x 9 |
|
Main Level |
Primary Bedroom |
|
|
15 x 13 |
|
Main Level |
Ensuite (# Pieces 2-6) |
|
|
6 x 13 |
|
Main Level |
Bedroom |
|
|
12 x 11 |
|
Main Level |
Bedroom |
|
|
12 x 11 |
|
Main Level |
Laundry / Bath |
|
|
5 x 6 |
|
Main Level |
Utility Room |
|
|
3 x 8 |
https://www.realtor.ca/real-estate/28365998/437-mount-pleasant-road-pleasantville-pleasantville

