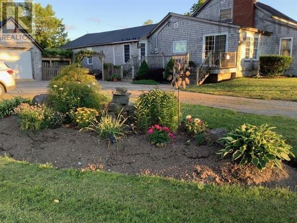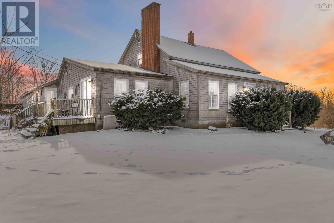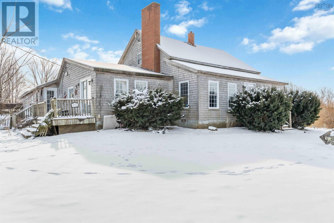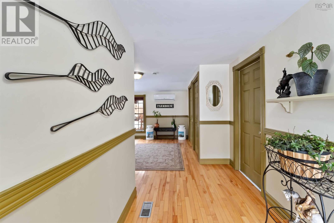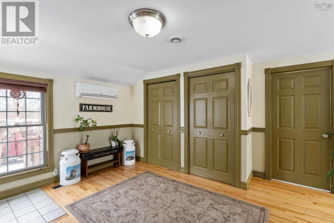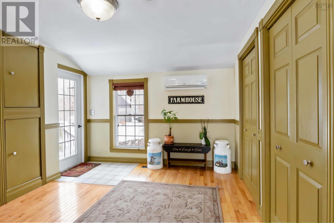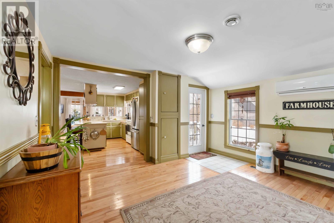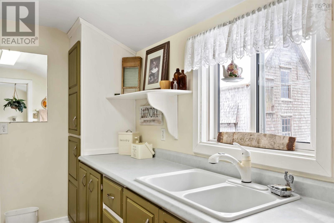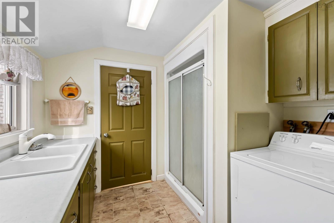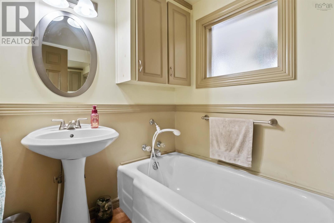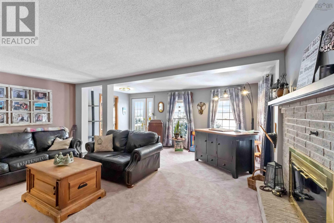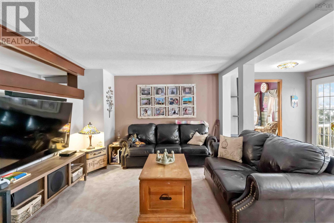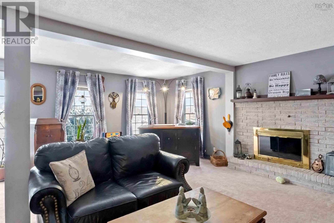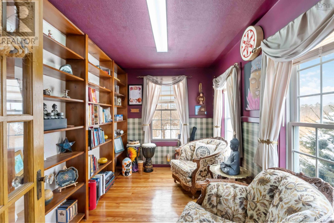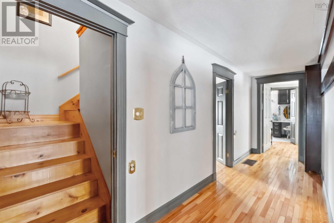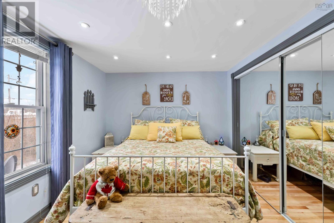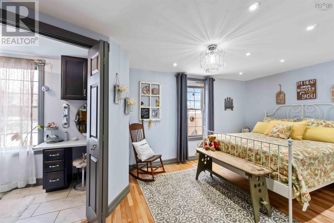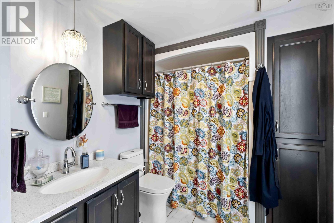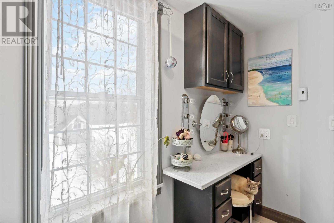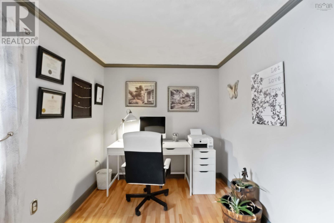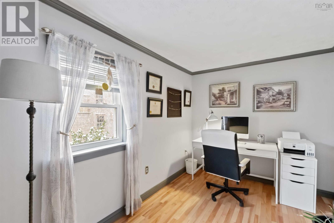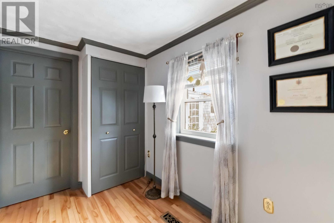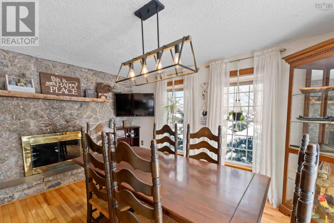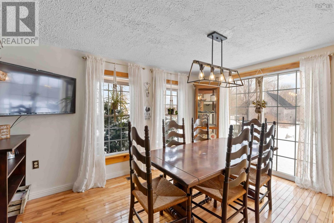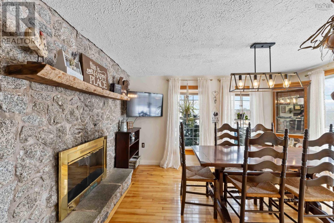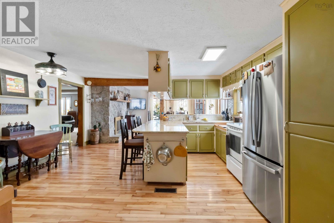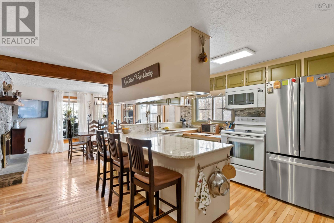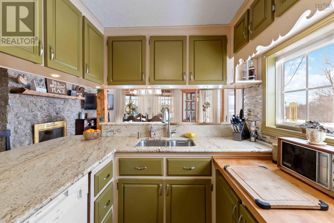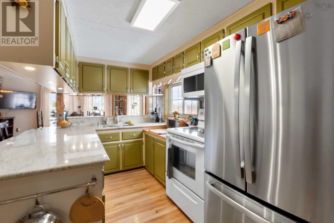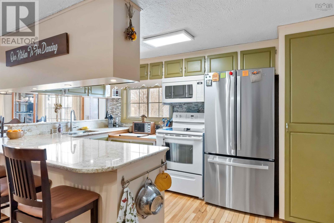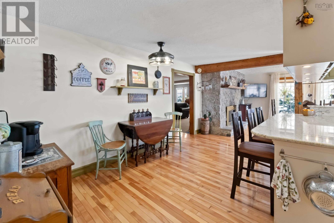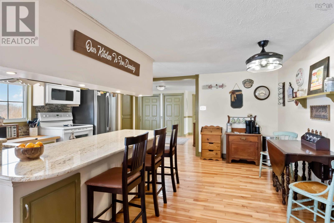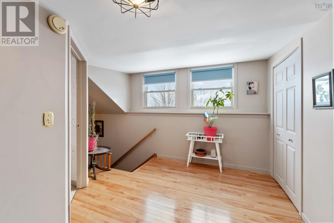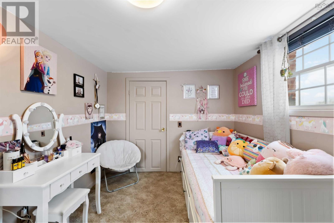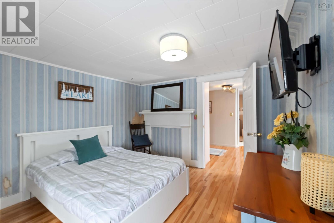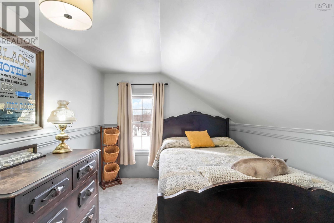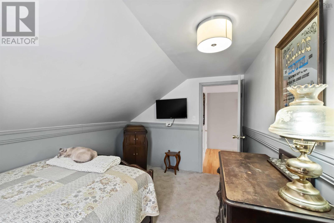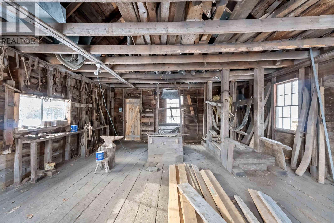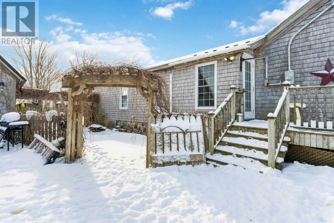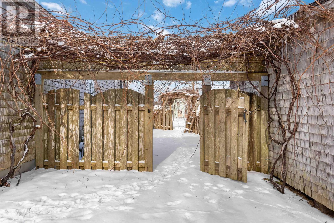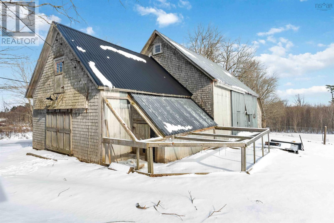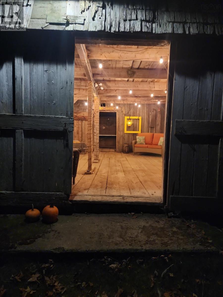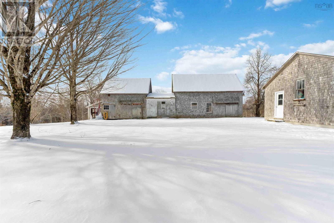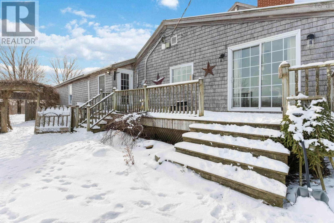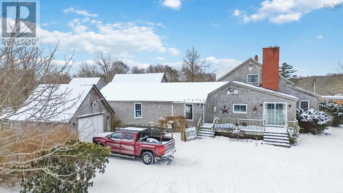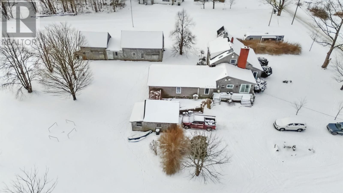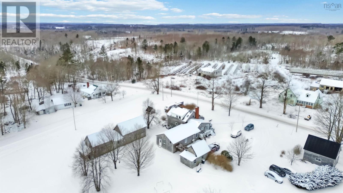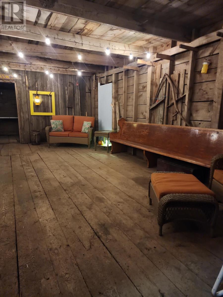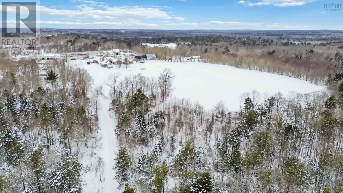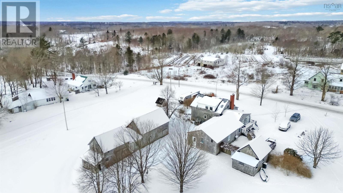4 Bedroom
3 Bathroom
2,100 ft2
Fireplace
Heat Pump
Waterfront On Lake
Acreage
$499,000
Opportunity is knocking! This incredible estate is situated on over 20 acres of pasture and forest with 250 feet of waterfront on Provost Lake. This updated home has been meticulously maintained and it shows. Walking into the large foyer, the sunlight fills the room and shows off the hardwood floors. The open concept kitchen, living and dining area are bright and boast granite and butcher block countertops, wood beams and a wood burning fireplace, as well as a den/office and a library leading to the primary bedroom with ensuite on the main floor. There are three bedroom upstairs as well as ample storage. Even the walk out basement is bright with a wine room and a planting station, and it gets better! Outdoors you have a large barn, and a blacksmith shop with an ox sling and a forge, a greenhouse, a workshop, and a fish pond with grapevines wrapping around the fenced seating area. The list goes on, but come and see for yourself just how magnificent this property is! (id:40687)
Property Details
|
MLS® Number
|
202501569 |
|
Property Type
|
Single Family |
|
Community Name
|
Riverdale |
|
Amenities Near By
|
Park, Playground, Shopping, Place Of Worship, Beach |
|
Features
|
Treed |
|
Structure
|
Shed |
|
Water Front Type
|
Waterfront On Lake |
Building
|
Bathroom Total
|
3 |
|
Bedrooms Above Ground
|
4 |
|
Bedrooms Total
|
4 |
|
Appliances
|
Stove, Dishwasher, Dryer - Electric, Washer, Microwave, Refrigerator |
|
Basement Features
|
Walk Out |
|
Basement Type
|
Partial |
|
Constructed Date
|
1922 |
|
Construction Style Attachment
|
Detached |
|
Cooling Type
|
Heat Pump |
|
Exterior Finish
|
Wood Siding |
|
Fireplace Present
|
Yes |
|
Flooring Type
|
Carpeted, Hardwood, Laminate |
|
Foundation Type
|
Stone |
|
Half Bath Total
|
1 |
|
Stories Total
|
2 |
|
Size Interior
|
2,100 Ft2 |
|
Total Finished Area
|
2100 Sqft |
|
Type
|
House |
|
Utility Water
|
Dug Well |
Parking
|
Garage
|
|
|
Gravel
|
|
|
Parking Space(s)
|
|
Land
|
Acreage
|
Yes |
|
Land Amenities
|
Park, Playground, Shopping, Place Of Worship, Beach |
|
Sewer
|
Septic System |
|
Size Irregular
|
20.9 |
|
Size Total
|
20.9 Ac |
|
Size Total Text
|
20.9 Ac |
Rooms
| Level |
Type |
Length |
Width |
Dimensions |
|
Second Level |
Bedroom |
|
|
12 X 8.9 |
|
Second Level |
Bedroom |
|
|
18.1 X 7.2 |
|
Second Level |
Bedroom |
|
|
12.4 X 10.4 |
|
Main Level |
Laundry Room |
|
|
10.7X 12.8x 11.3 |
|
Main Level |
Bath (# Pieces 1-6) |
|
|
15.4 X 10.5 |
|
Main Level |
Kitchen |
|
|
17.6 X 19 |
|
Main Level |
Family Room |
|
|
15X 26 + 16X8 |
|
Main Level |
Bedroom |
|
|
6.9 X 9 |
|
Main Level |
Other |
|
|
11.6 X 7.5 |
|
Main Level |
Den |
|
|
5.3 X 6.10 |
|
Main Level |
Living Room |
|
|
14 X 15.4 |
|
Main Level |
Foyer |
|
|
17.2 X 4.8 |
|
Main Level |
Ensuite (# Pieces 2-6) |
|
|
11.7 X 16 |
|
Main Level |
Workshop |
|
|
7.6 X 12.9 |
|
Main Level |
Porch |
|
|
9.8 X 8.5 |
|
Main Level |
Workshop |
|
|
27 X 64 outdoor |
|
Main Level |
Other |
|
|
65 X 22 Barn |
|
Main Level |
Other |
|
|
16 X 6 Greenhouse |
https://www.realtor.ca/real-estate/27839344/432-riverdale-road-riverdale-riverdale

