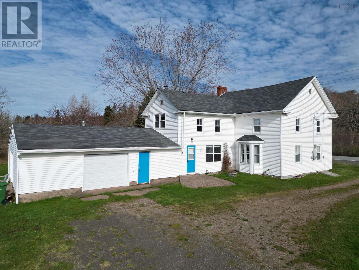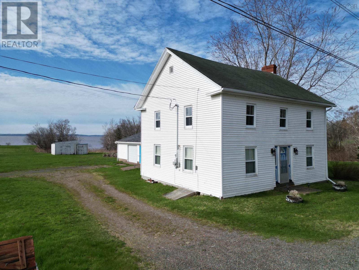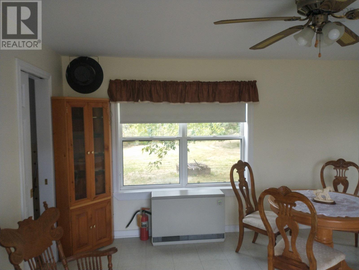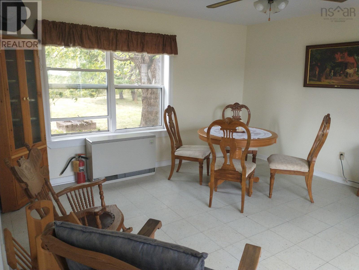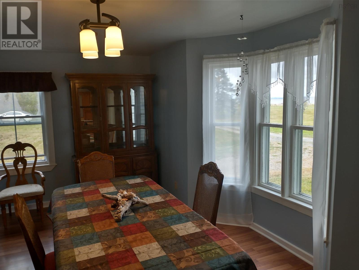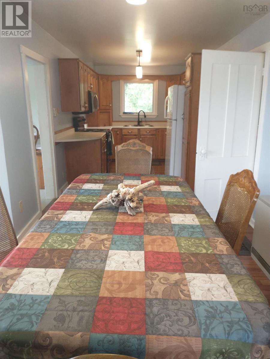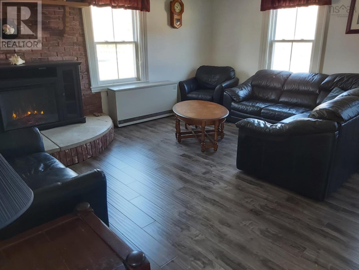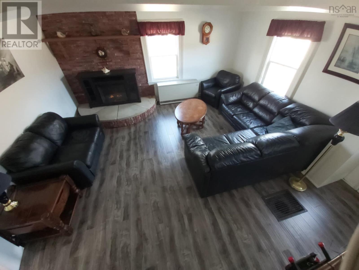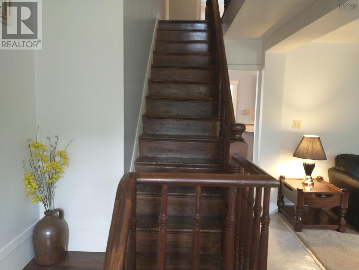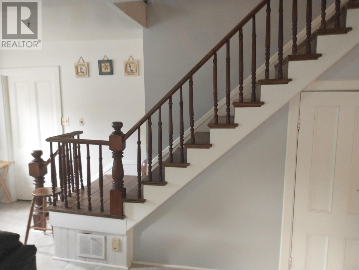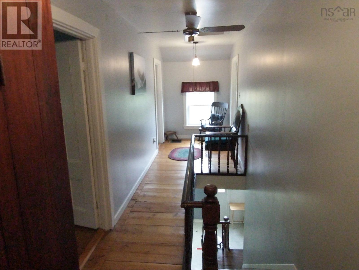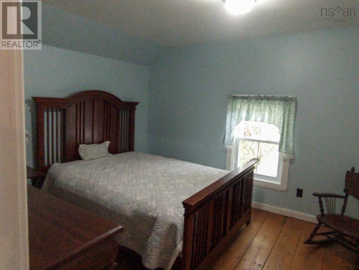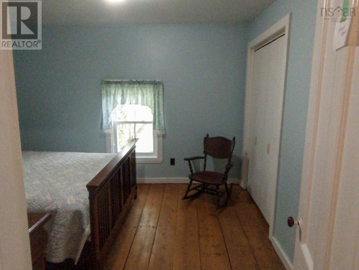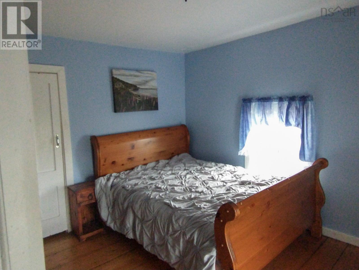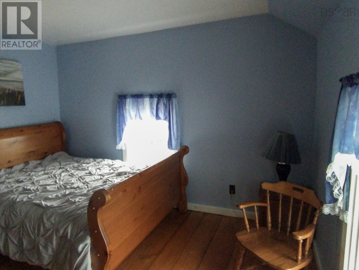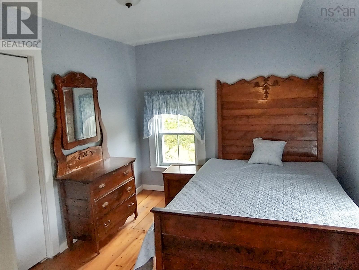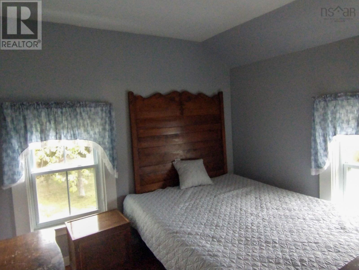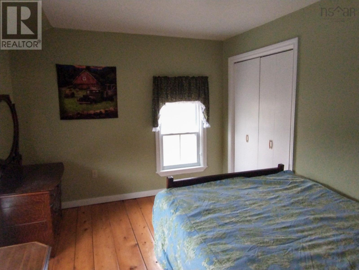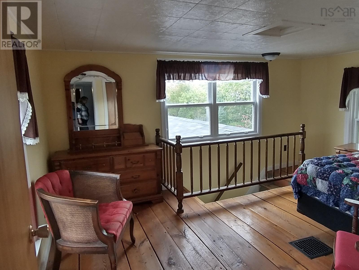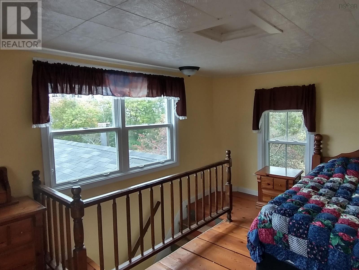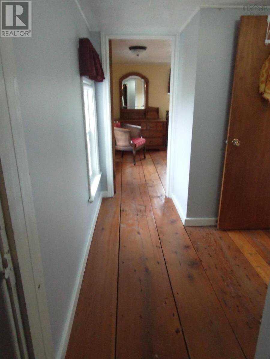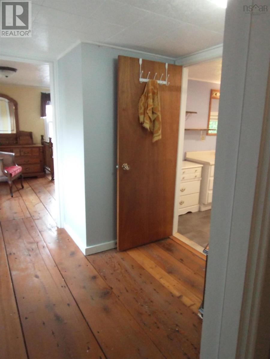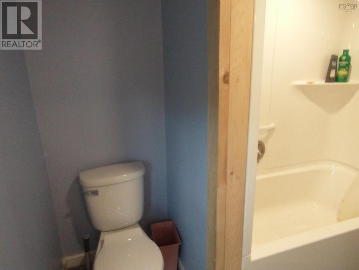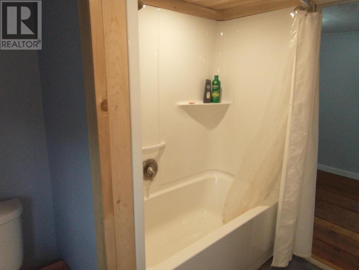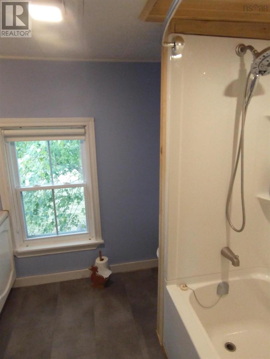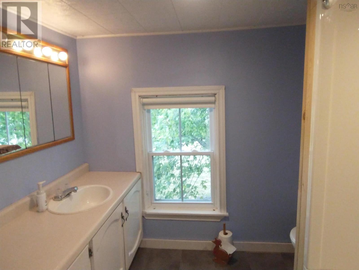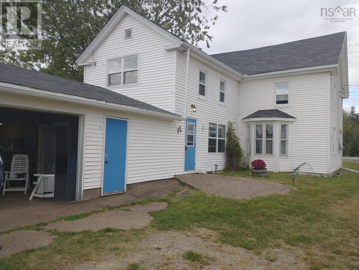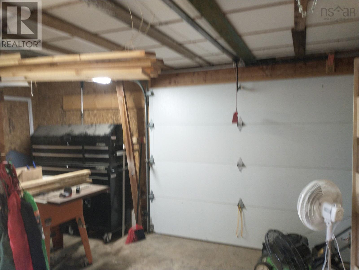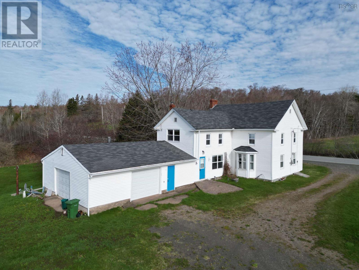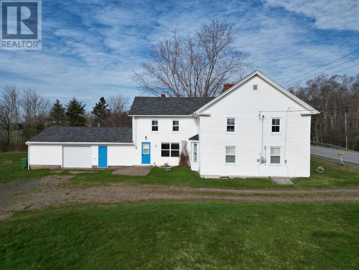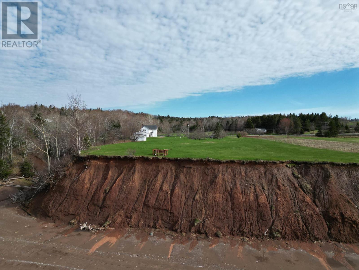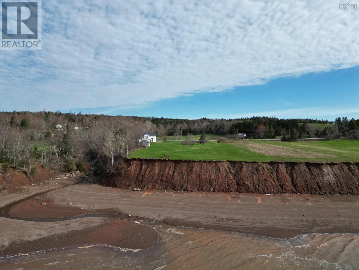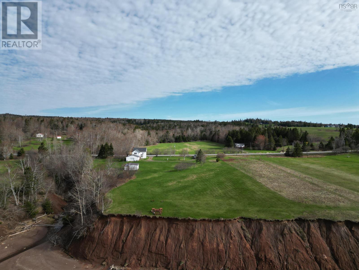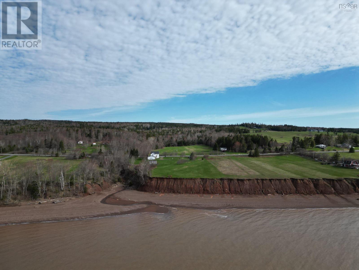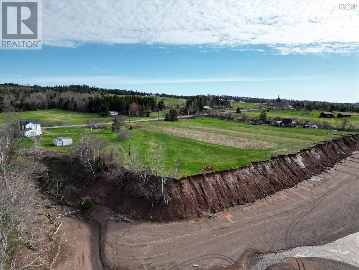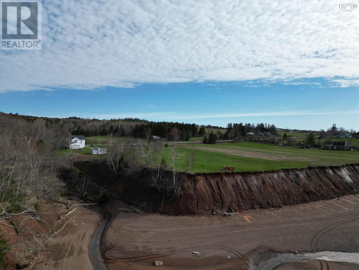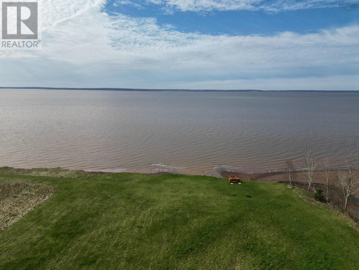5 Bedroom
2 Bathroom
1,861 ft2
Fireplace
Waterfront
Acreage
$469,900
Nova Scotia Ocean front Property with beach access. A rare opportunity to purchase rapidly dwindling N S ocean front property in the Geopark designation. This beautiful old farmhouse on the banks of the Cobequid Bay sits on a 2.7-acre lot with 235 feet of bay frontage. The charming old 5 BR house has been well maintained & upgraded. There are 4 public rooms & a 4-pc bath on the main floor & 5 BRs & half bath on the 2nd level. The 2nd level floors still have the old 12 x 18 varnished floors. This property would be perfectly suited as a private dwelling for a large family or for the entrepreneur who might want to blend their own living space with the thriving rental business. The possibilities are endless. The house has recently been re-decorated & furnished with antiques with the intention of operating an Airbnb. The area of coastline is part of the recently designated Geopark & is attracting people from all over the world. Even though it may seem like an old house there have been many upgrades done in the last several years, ex. Wiring update, old pipes changed to pex pipe, vinyl siding, new windows, insulation, wired for generator, high speed internet. The heating is a combination of 3 thermal storage units & a wood furnace. This has been more than adequate over the winters. The home is located in the middle between Truro & Parrsboro, 50 minutes each way. This location is perfect for outdoor enthusiasts, with easy access to bass fishing, hunting, four wheeling & many amazing hikes. Come & enjoy the waterfalls, or endless beaches including your very own beach. Come take a look. (id:40687)
Property Details
|
MLS® Number
|
202423628 |
|
Property Type
|
Single Family |
|
Community Name
|
Upper Economy |
|
Amenities Near By
|
Park, Place Of Worship, Beach |
|
Community Features
|
School Bus |
|
View Type
|
View Of Water |
|
Water Front Type
|
Waterfront |
Building
|
Bathroom Total
|
2 |
|
Bedrooms Above Ground
|
5 |
|
Bedrooms Total
|
5 |
|
Appliances
|
Central Vacuum, Oven - Electric, Dryer - Electric, Washer, Microwave, Refrigerator |
|
Constructed Date
|
1880 |
|
Construction Style Attachment
|
Detached |
|
Exterior Finish
|
Vinyl |
|
Fireplace Present
|
Yes |
|
Flooring Type
|
Ceramic Tile, Laminate, Wood, Vinyl Plank |
|
Foundation Type
|
Poured Concrete, Stone |
|
Half Bath Total
|
1 |
|
Stories Total
|
2 |
|
Size Interior
|
1,861 Ft2 |
|
Total Finished Area
|
1861 Sqft |
|
Type
|
House |
|
Utility Water
|
Drilled Well |
Parking
|
Garage
|
|
|
Attached Garage
|
|
|
Gravel
|
|
Land
|
Acreage
|
Yes |
|
Land Amenities
|
Park, Place Of Worship, Beach |
|
Sewer
|
Septic System |
|
Size Irregular
|
2.4 |
|
Size Total
|
2.4 Ac |
|
Size Total Text
|
2.4 Ac |
Rooms
| Level |
Type |
Length |
Width |
Dimensions |
|
Second Level |
Bedroom |
|
|
9.10X11 |
|
Second Level |
Bedroom |
|
|
11.9X12 |
|
Second Level |
Bedroom |
|
|
11X12.4 |
|
Second Level |
Bedroom |
|
|
12.6X11.9 |
|
Second Level |
Primary Bedroom |
|
|
11X15.4 |
|
Second Level |
Bath (# Pieces 1-6) |
|
|
8X8.4 |
|
Main Level |
Porch |
|
|
5.6X4.6 |
|
Main Level |
Foyer |
|
|
13.6X15.3 |
|
Main Level |
Laundry / Bath |
|
|
5X9. 2 pc |
|
Main Level |
Dining Room |
|
|
9X17 |
|
Main Level |
Kitchen |
|
|
12X9 |
|
Main Level |
Living Room |
|
|
16X15.6 |
|
Main Level |
Den |
|
|
16X10 |
https://www.realtor.ca/real-estate/27488025/4308-highway-2-upper-economy-upper-economy

