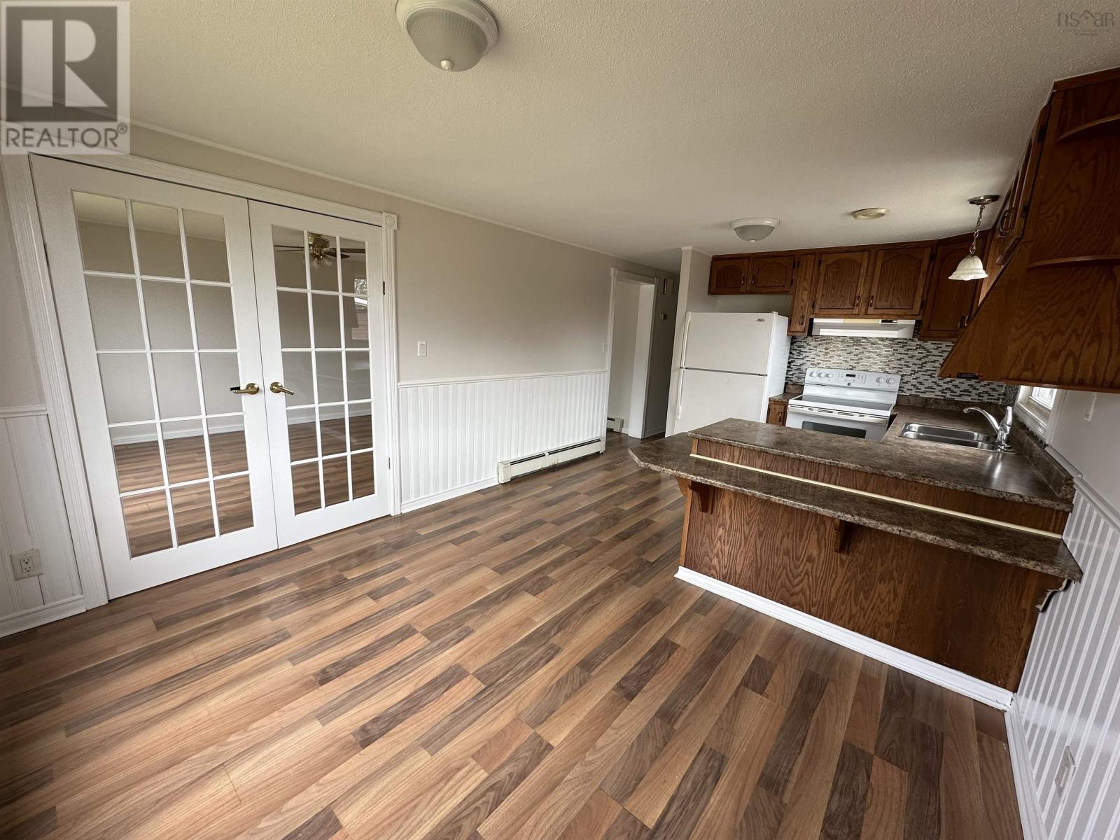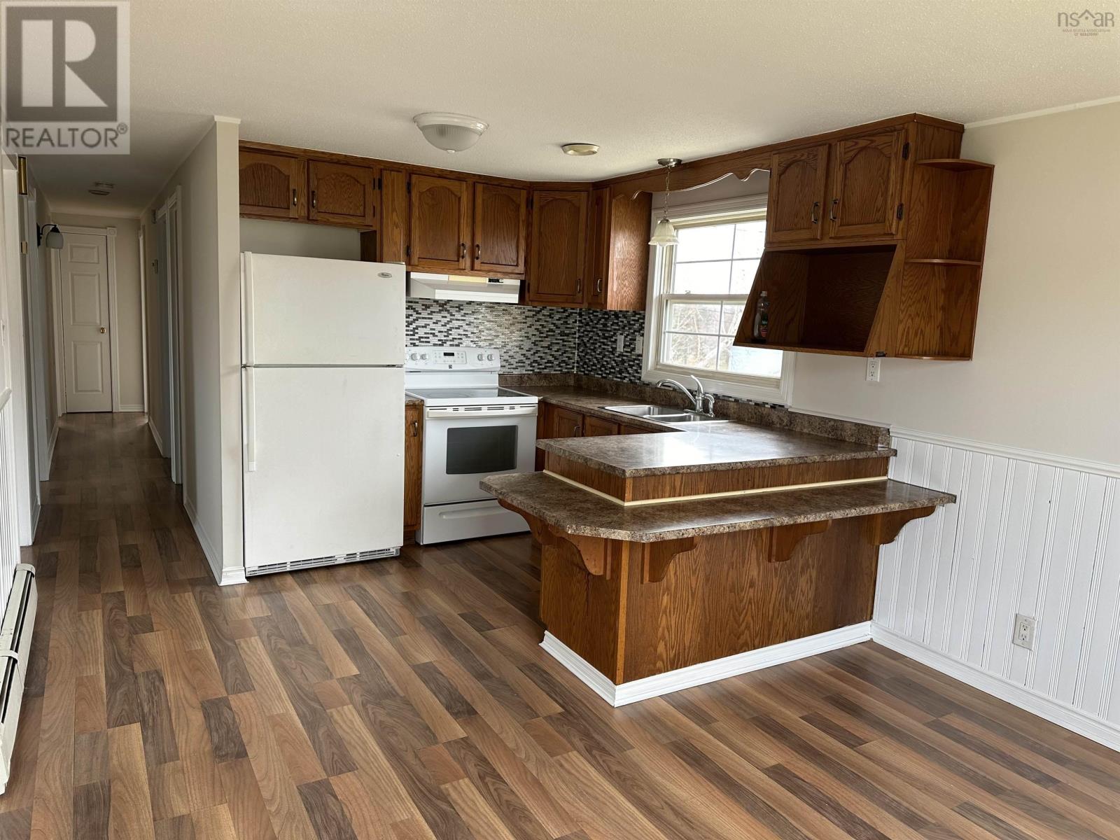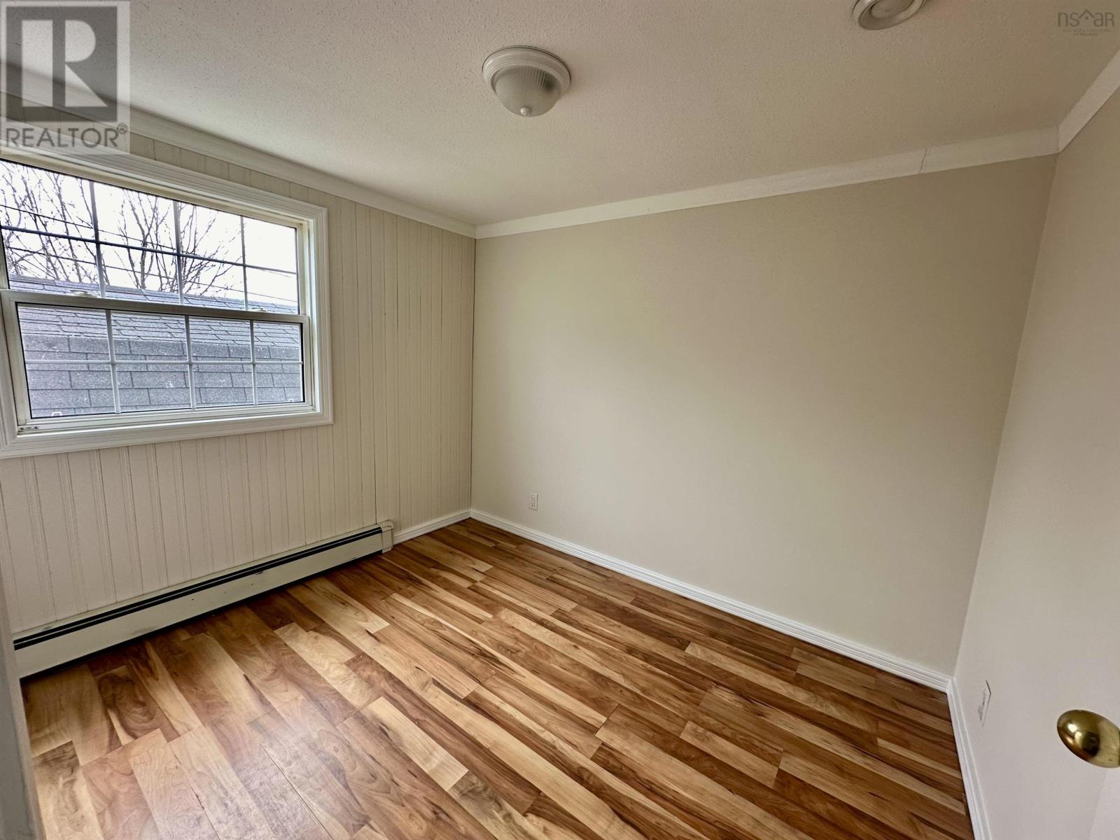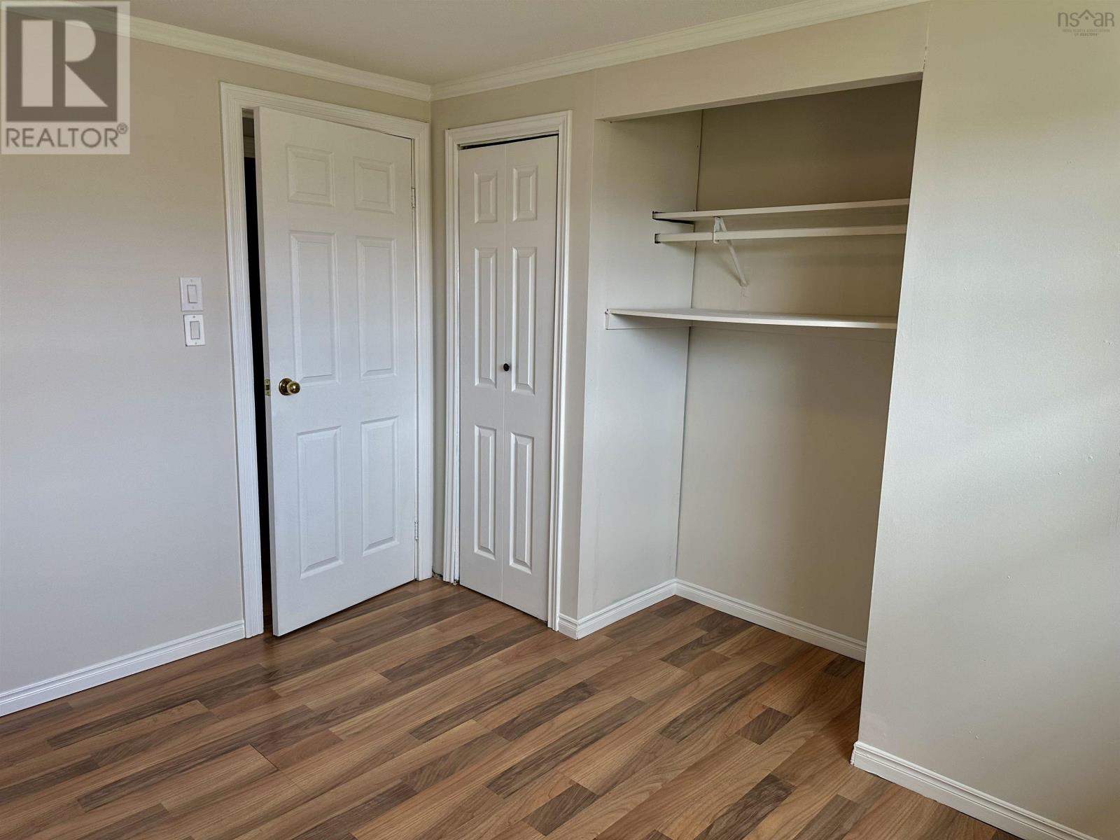3 Bedroom
2 Bathroom
1,820 ft2
Bungalow
$259,000
Great rental opportunity! Both levels are rented! This bungalow is located in Tamarac Subdivision centrally located by the P-8 school, and across from the Port Hawkesbury Shopping Centre. Professionally painted throughout the main level (2024). The main floor hosts 3 BDRMS, 1 BATH, dining area, living room, and laundry in the back porch. The basement hosts the large living room, kitchen, renovated 3 PC bathroom with laundry, and 3 den/offices that could be bedrooms with the use of egress windows. Each floor has a separate power meter. Many updates include a fiberglass oil tank replaced in 2021. The oil furnace and roof shingles were replaced in 2012. The 12x16 shed is wired. Call for your private viewing today! (id:40687)
Property Details
|
MLS® Number
|
202325670 |
|
Property Type
|
Single Family |
|
Community Name
|
Port Hawkesbury |
|
Amenities Near By
|
Playground, Public Transit, Shopping, Place Of Worship |
|
Community Features
|
School Bus |
|
Structure
|
Shed |
Building
|
Bathroom Total
|
2 |
|
Bedrooms Above Ground
|
3 |
|
Bedrooms Total
|
3 |
|
Appliances
|
Dryer, Washer, Refrigerator |
|
Architectural Style
|
Bungalow |
|
Basement Development
|
Partially Finished |
|
Basement Type
|
Full (partially Finished) |
|
Constructed Date
|
1971 |
|
Construction Style Attachment
|
Detached |
|
Exterior Finish
|
Vinyl |
|
Flooring Type
|
Laminate, Vinyl |
|
Foundation Type
|
Poured Concrete |
|
Stories Total
|
1 |
|
Size Interior
|
1,820 Ft2 |
|
Total Finished Area
|
1820 Sqft |
|
Type
|
House |
|
Utility Water
|
Municipal Water |
Land
|
Acreage
|
No |
|
Land Amenities
|
Playground, Public Transit, Shopping, Place Of Worship |
|
Sewer
|
Municipal Sewage System |
|
Size Irregular
|
0.1377 |
|
Size Total
|
0.1377 Ac |
|
Size Total Text
|
0.1377 Ac |
Rooms
| Level |
Type |
Length |
Width |
Dimensions |
|
Basement |
Living Room |
|
|
18x14 |
|
Basement |
Kitchen |
|
|
7.6x9.4 |
|
Basement |
Bath (# Pieces 1-6) |
|
|
10x10 |
|
Basement |
Den |
|
|
9.2x10.5 |
|
Basement |
Den |
|
|
8.10x10.5 |
|
Basement |
Den |
|
|
14.5x10.7 |
|
Main Level |
Kitchen |
|
|
6.2x11.2 |
|
Main Level |
Dining Nook |
|
|
9x11.2 |
|
Main Level |
Living Room |
|
|
19x11.2 |
|
Main Level |
Bath (# Pieces 1-6) |
|
|
8.1x5 |
|
Main Level |
Bedroom |
|
|
12.9x11.2 |
|
Main Level |
Bedroom |
|
|
9x9.11 |
|
Main Level |
Bedroom |
|
|
8.8x11.2 |
https://www.realtor.ca/real-estate/26365686/43-oak-crescent-port-hawkesbury-port-hawkesbury




























