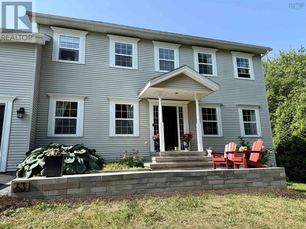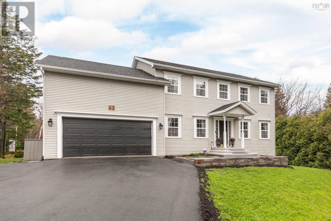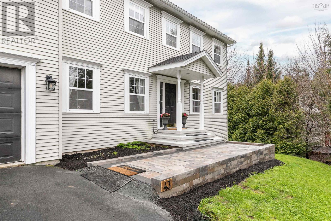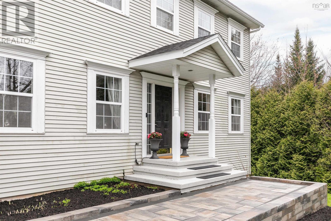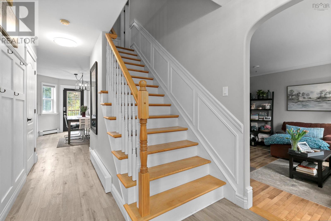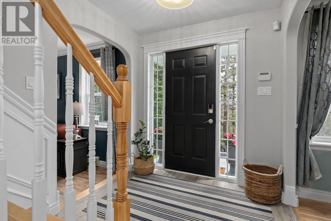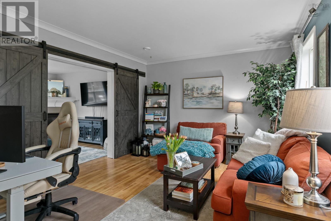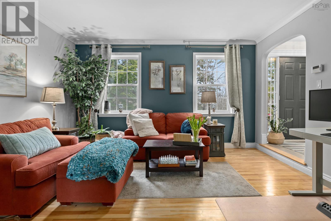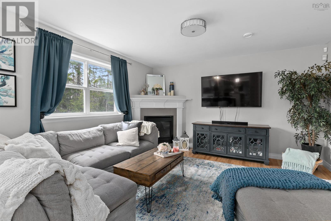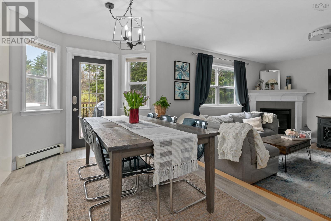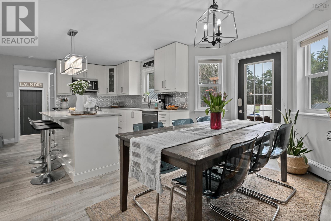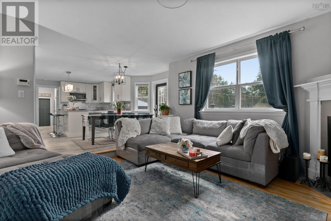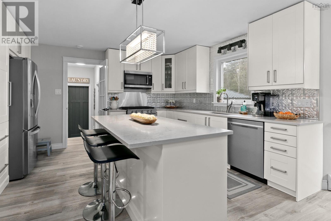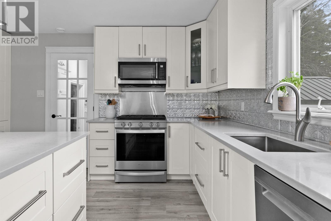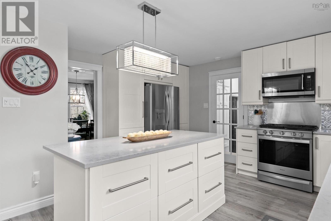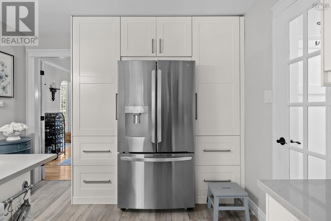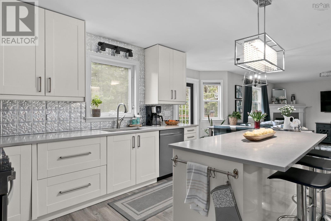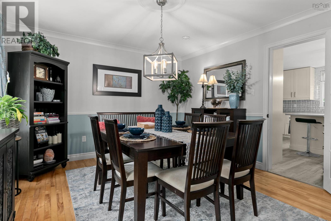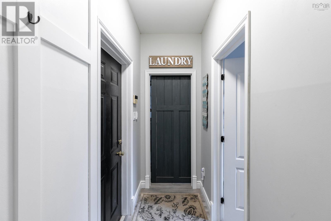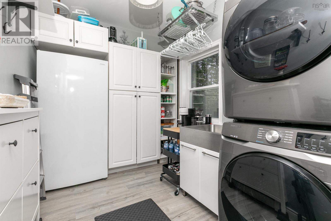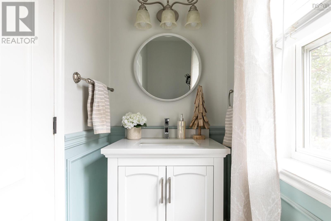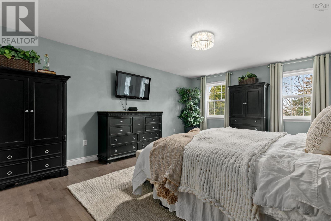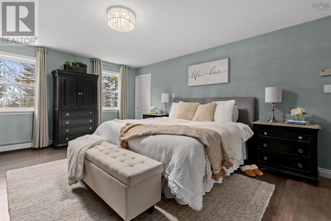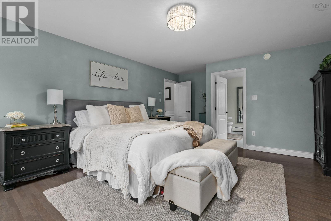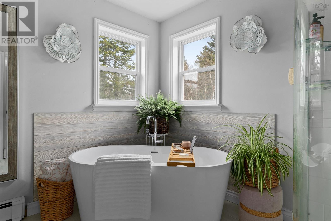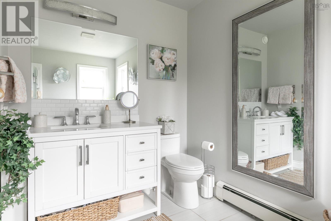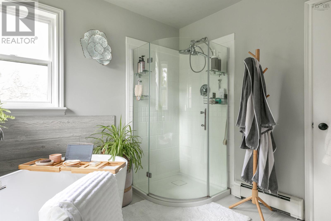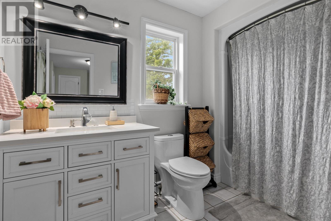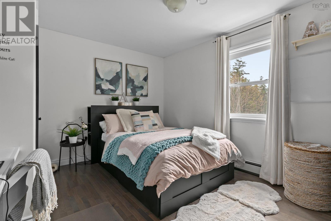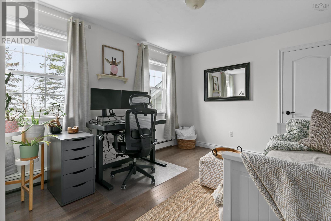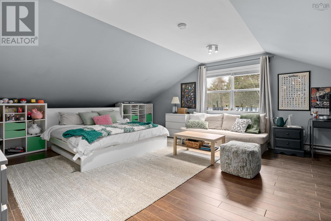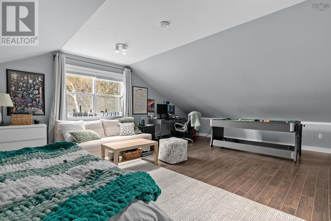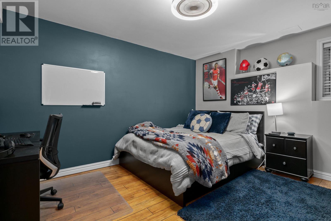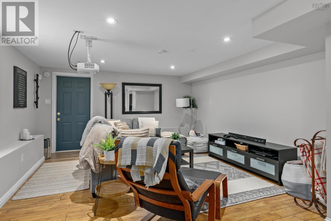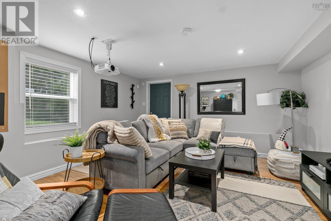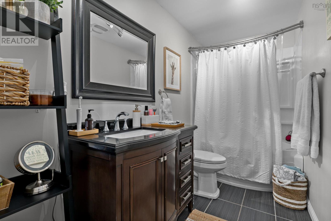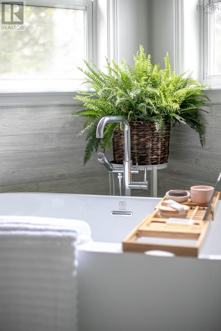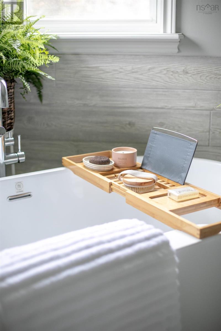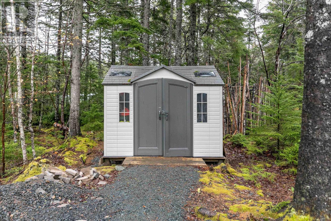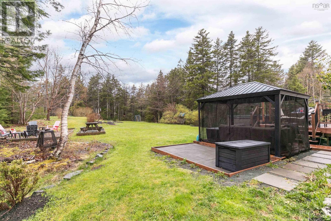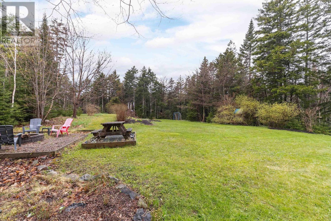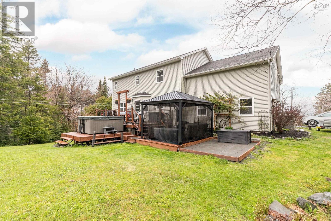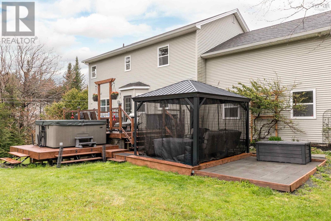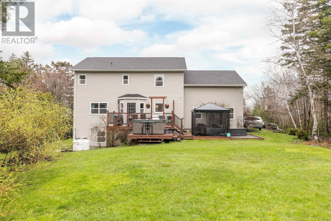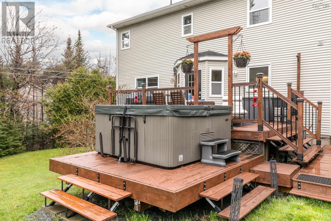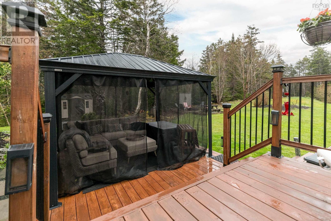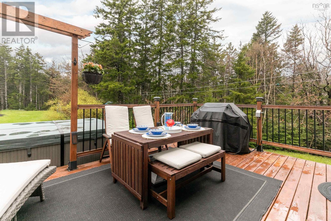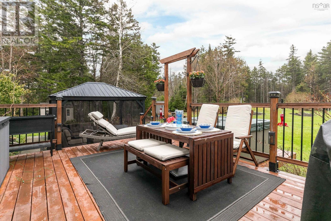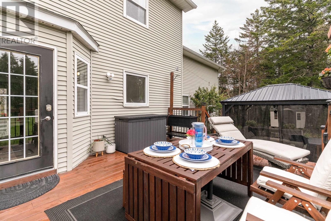5 Bedroom
4 Bathroom
3,406 ft2
3 Level
Acreage
$849,900
A Kingswood retreat with room for your imagination. Recently updated throughout and brimming with warmth, this home is ready to be your forever backdrop for birthday parties, quiet mornings, and everything in between. Tucked away on a quiet street in the heart of Kingswood, 43 Diana Drive is more than just a house, its a place where your days feel a little lighter and your space feels a lot bigger. With 4 bedrooms, 3.5 bathrooms, and a bonus room that can be whatever your heart dreams up: 5th bedroom, home theatre, yoga studio, epic Lego room - youll never run out of possibilities. Every inch has been meticulously cared for, so you can simply unpack, settle in, and start making memories. Step outside and breathe in the view: a large, private lot that melts into a stretch of peaceful green space - your own natural backdrop. Inside, theres storage for everything, from holiday décor to hockey gear, and a huge attached garage for your vehicles and toys alike. An efficient propane fired heating system helps keep costs down during the cold months. Welcome to 43 Diana Drive; where practicality meets possibility. (id:40687)
Property Details
|
MLS® Number
|
202520320 |
|
Property Type
|
Single Family |
|
Community Name
|
Hammonds Plains |
|
Equipment Type
|
Propane Tank |
|
Rental Equipment Type
|
Propane Tank |
Building
|
Bathroom Total
|
4 |
|
Bedrooms Above Ground
|
4 |
|
Bedrooms Below Ground
|
1 |
|
Bedrooms Total
|
5 |
|
Architectural Style
|
3 Level |
|
Basement Development
|
Finished |
|
Basement Features
|
Walk Out |
|
Basement Type
|
Full (finished) |
|
Constructed Date
|
1998 |
|
Construction Style Attachment
|
Detached |
|
Flooring Type
|
Ceramic Tile, Hardwood, Laminate |
|
Foundation Type
|
Poured Concrete |
|
Half Bath Total
|
1 |
|
Stories Total
|
2 |
|
Size Interior
|
3,406 Ft2 |
|
Total Finished Area
|
3406 Sqft |
|
Type
|
House |
|
Utility Water
|
Drilled Well |
Parking
Land
|
Acreage
|
Yes |
|
Sewer
|
Septic System |
|
Size Irregular
|
2.2173 |
|
Size Total
|
2.2173 Ac |
|
Size Total Text
|
2.2173 Ac |
Rooms
| Level |
Type |
Length |
Width |
Dimensions |
|
Second Level |
Primary Bedroom |
|
|
20.3 x 24.3 |
|
Second Level |
Bedroom |
|
|
13.1 x 11.5 |
|
Second Level |
Bedroom |
|
|
13 x 11.4 |
|
Second Level |
Games Room |
|
|
24.4 x 19.6 |
|
Second Level |
Ensuite (# Pieces 2-6) |
|
|
11.1 x 9.4 |
|
Second Level |
Bath (# Pieces 1-6) |
|
|
10.3 x 6.6 |
|
Lower Level |
Recreational, Games Room |
|
|
22.7 x 14.4 |
|
Lower Level |
Bedroom |
|
|
13.7 x 11.3 |
|
Lower Level |
Storage |
|
|
11.2 x 6.2 |
|
Lower Level |
Utility Room |
|
|
13.11 x 11.8 |
|
Lower Level |
Bath (# Pieces 1-6) |
|
|
11.1 x 5 |
|
Main Level |
Kitchen |
|
|
14.3 x 12 |
|
Main Level |
Living Room |
|
|
14.4 x 14.3 |
|
Main Level |
Family Room |
|
|
14.3 x 12.2 |
|
Main Level |
Dining Room |
|
|
13 x 12.3 |
|
Main Level |
Dining Nook |
|
|
13.1 x 8.9 |
|
Main Level |
Laundry Room |
|
|
10.4 x 7.7 |
|
Main Level |
Bath (# Pieces 1-6) |
|
|
8.8 x 3.7 |
https://www.realtor.ca/real-estate/28720952/43-diana-drive-hammonds-plains-hammonds-plains

