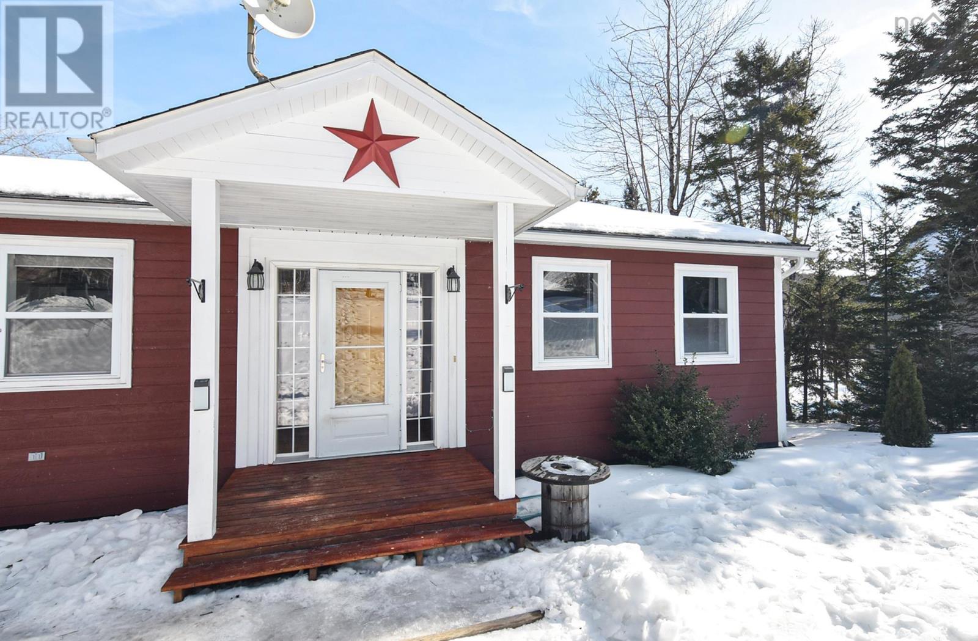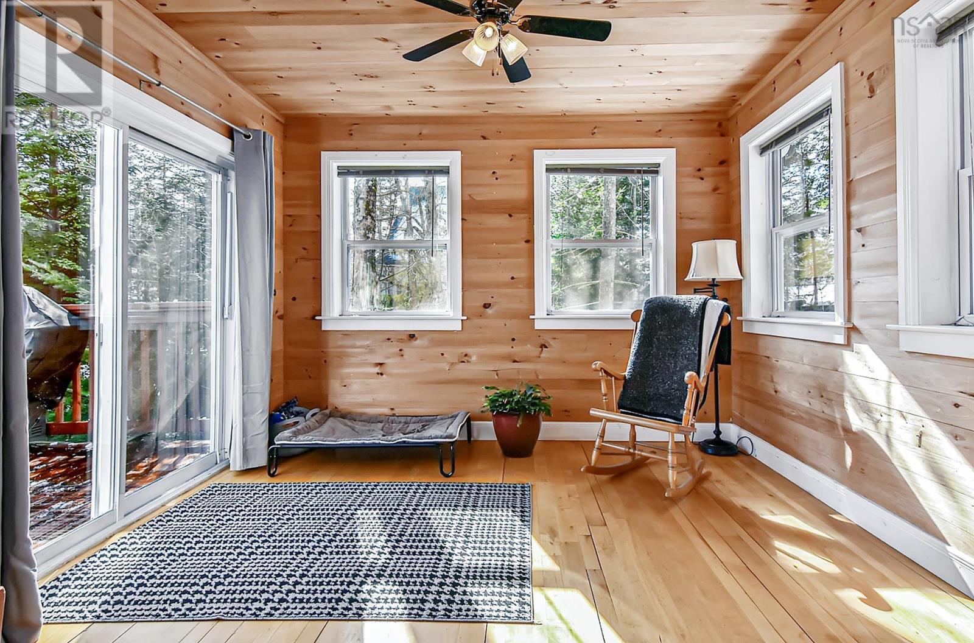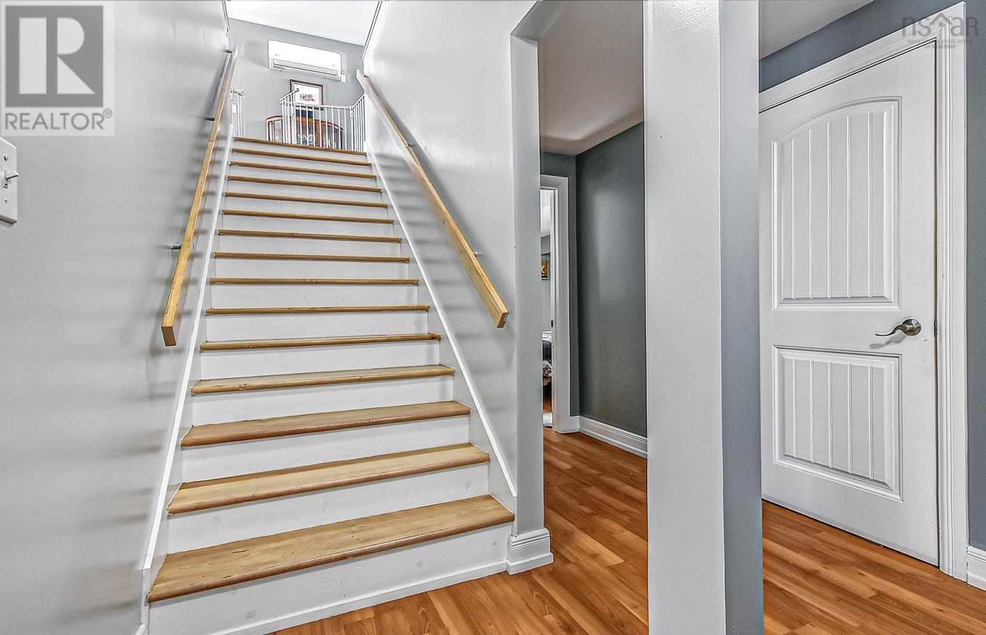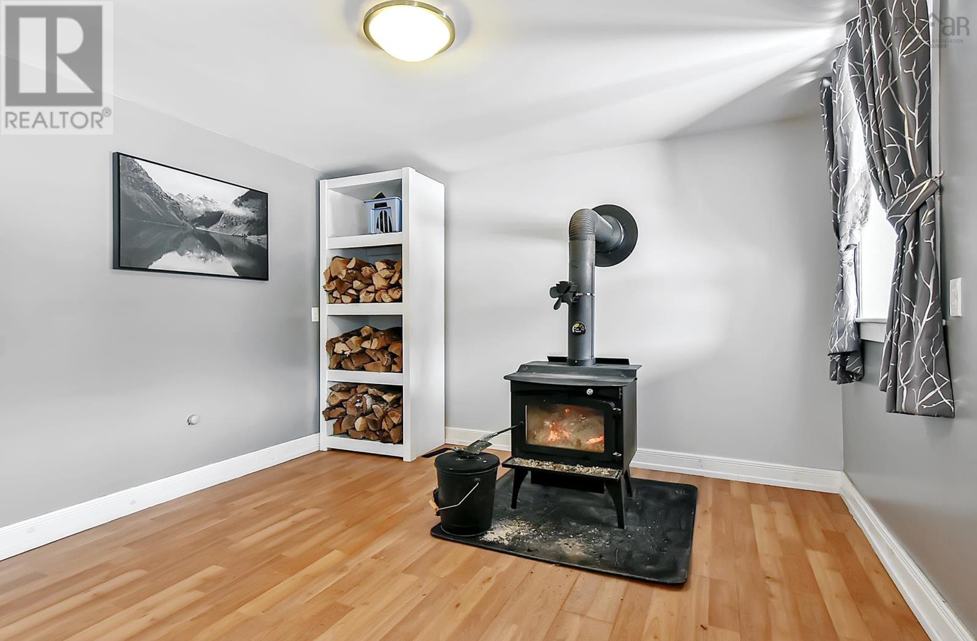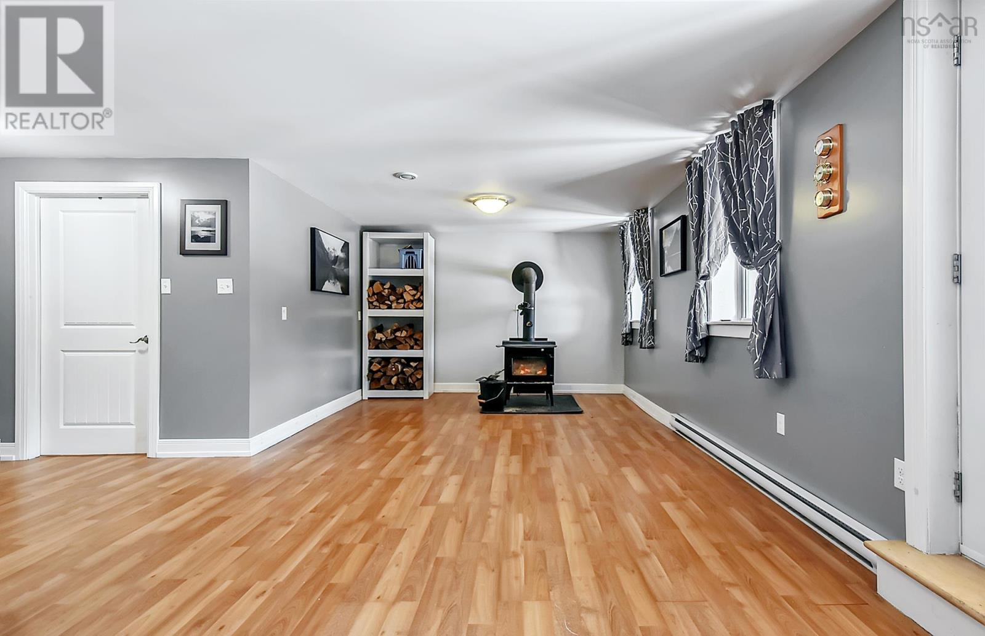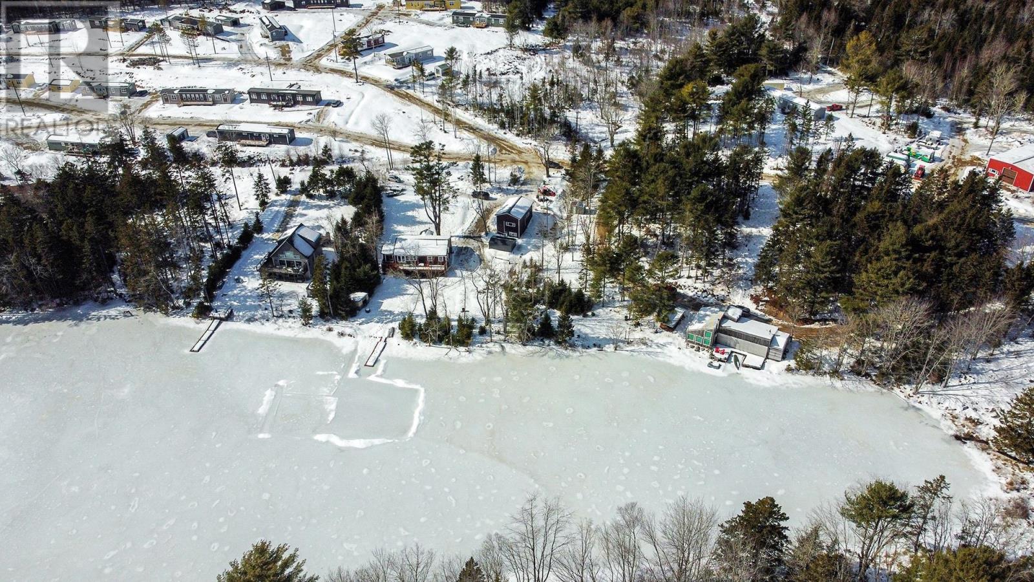43 Appletree Drive Windsor Road, Nova Scotia B0J 1J0
$699,800
Lakefront Bungalow with Stunning Views & In-Law Suite Potential Escape to your own waterfront retreat with this charming 15-year-old bungalow, perfectly positioned on 103 feet of pristine lakefront. Located just 3.5 km off Exit 8 on Highway 103, this home offers the perfect balance of privacy and convenience. Breathtaking lake views from every window, Open-concept living, ideal for entertaining,Spacious deck & sunroom to soak in the scenery Primary bedroom & main-level laundry for easy living Lower level has In-law suite potential with a separate entrance,Two bedrooms & full bath, perfect for extended family or guests In-floor heating, ductless mini-splits & wood stove for year-round comfort Whether you're looking for a peaceful getaway or a versatile family home, this property offers endless possibilities. Don?t miss this opportunity to own a slice of lakeside paradise! Make sure it is on your viewing list! (id:40687)
Open House
This property has open houses!
2:00 pm
Ends at:4:00 pm
Property Details
| MLS® Number | 202503763 |
| Property Type | Single Family |
| Community Name | Windsor Road |
| Amenities Near By | Golf Course, Park, Playground, Beach |
| Community Features | Recreational Facilities, School Bus |
| Features | Sump Pump |
| Structure | Shed |
| View Type | Lake View |
| Water Front Type | Waterfront On Lake |
Building
| Bathroom Total | 3 |
| Bedrooms Above Ground | 1 |
| Bedrooms Below Ground | 2 |
| Bedrooms Total | 3 |
| Appliances | Stove, Dishwasher, Dryer, Washer, Refrigerator, Central Vacuum - Roughed In |
| Architectural Style | Bungalow |
| Basement Development | Finished |
| Basement Features | Walk Out |
| Basement Type | Full (finished) |
| Constructed Date | 2010 |
| Construction Style Attachment | Detached |
| Cooling Type | Heat Pump |
| Exterior Finish | Wood Siding |
| Flooring Type | Ceramic Tile, Engineered Hardwood, Hardwood, Laminate |
| Foundation Type | Poured Concrete |
| Half Bath Total | 1 |
| Stories Total | 1 |
| Size Interior | 2,525 Ft2 |
| Total Finished Area | 2525 Sqft |
| Type | House |
| Utility Water | Dug Well |
Parking
| Garage | |
| Detached Garage | |
| Gravel |
Land
| Acreage | No |
| Land Amenities | Golf Course, Park, Playground, Beach |
| Landscape Features | Landscaped |
| Sewer | Septic System |
| Size Irregular | 0.6834 |
| Size Total | 0.6834 Ac |
| Size Total Text | 0.6834 Ac |
Rooms
| Level | Type | Length | Width | Dimensions |
|---|---|---|---|---|
| Lower Level | Family Room | 24.5 x 12 | ||
| Lower Level | Bedroom | 13.11 x 11.11 | ||
| Lower Level | Bedroom | 13.5 x 12.1 | ||
| Lower Level | Storage | 14.8 x 7.2 | ||
| Lower Level | Utility Room | 9.10 x 7.2 | ||
| Lower Level | Bath (# Pieces 1-6) | 9.1 x 8.9 | ||
| Main Level | Bath (# Pieces 1-6) | 4.7 x 5.2 | ||
| Main Level | Kitchen | 11.1 x 12.2 | ||
| Main Level | Dining Room | 9.9 x 16.10 | ||
| Main Level | Living Room | 17 x 12.6 | ||
| Main Level | Foyer | 6.2 x 11.3 | ||
| Main Level | Laundry Room | 5.1 x 15.10 | ||
| Main Level | Bath (# Pieces 1-6) | 6.7 x 15.10 | ||
| Main Level | Primary Bedroom | 15.4 x 13.1 | ||
| Main Level | Sunroom | 9.9 x 11.1 |
https://www.realtor.ca/real-estate/27962839/43-appletree-drive-windsor-road-windsor-road
Contact Us
Contact us for more information


