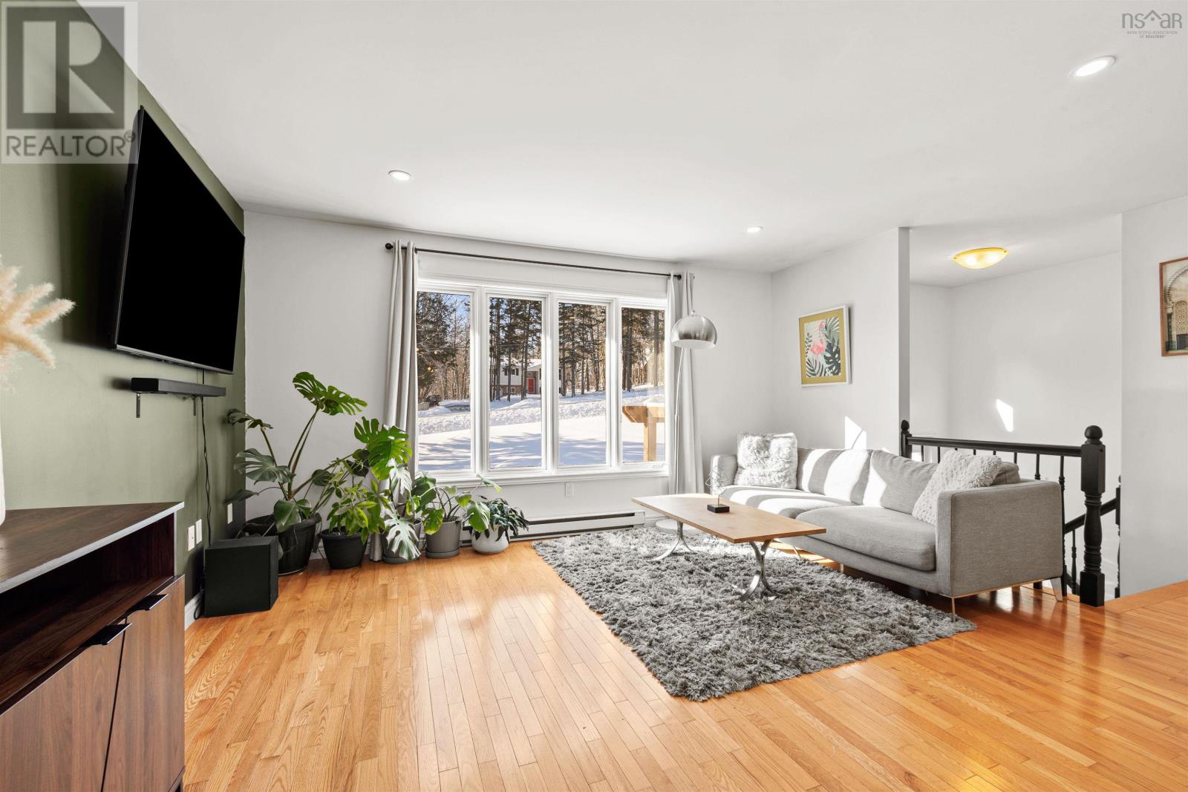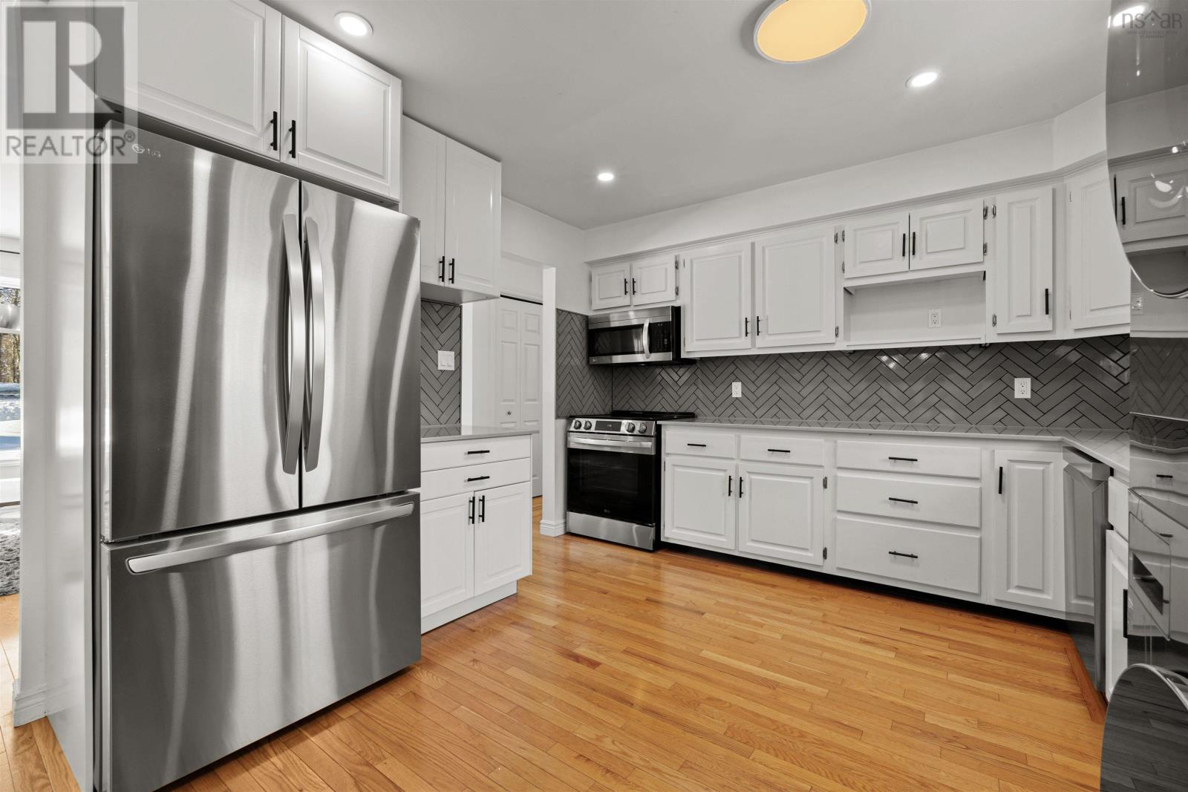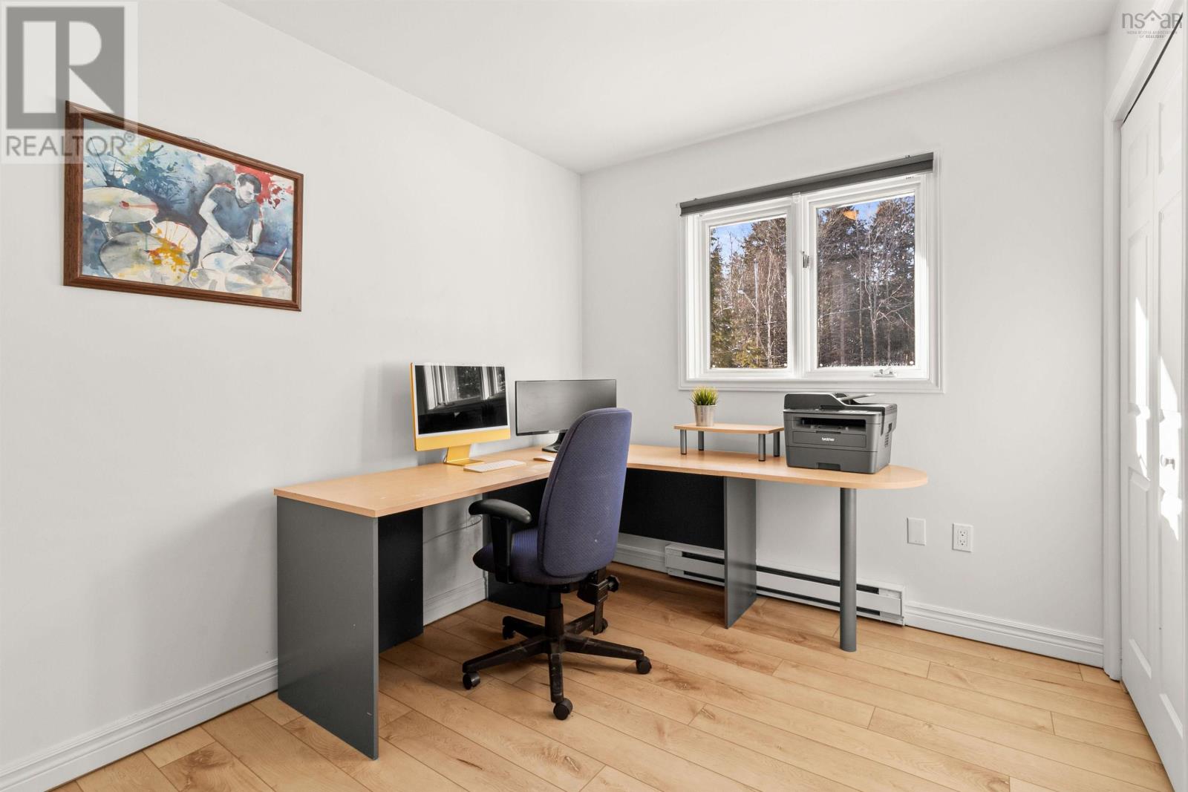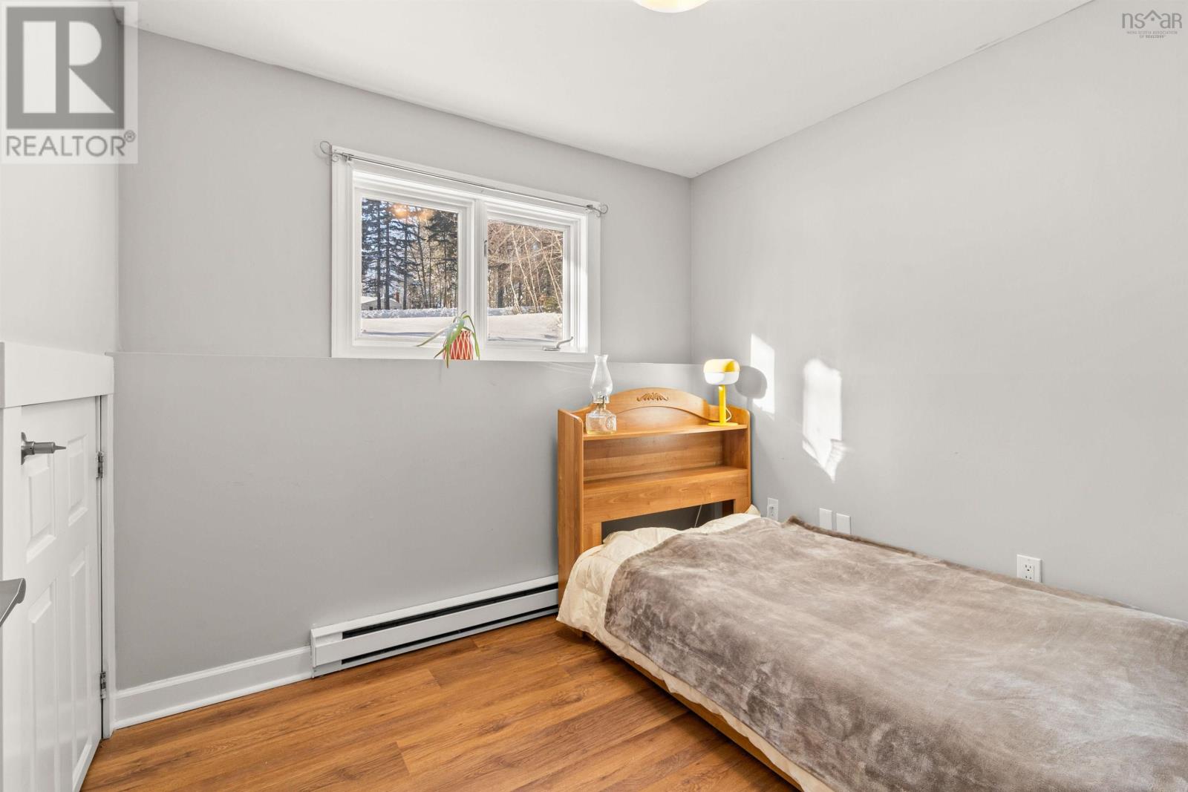6 Bedroom
3 Bathroom
2,259 ft2
Heat Pump
Landscaped
$629,900
Welcome to 42 Arthur Joseph Drive ? A spacious & versatile home with an in-law suite in the heart of Fall River! Perfect for families needing extra space, multigenerational living, or buyers looking for income potential, this beautifully updated split-entry home in Fall River offers exceptional value. Conveniently located just 20 minutes from Halifax, this property is just minutes from excellent schools, major roadways, and essential amenities. Situated on a private 30,000+ sq. ft. lot, this 6-bedroom home has been thoughtfully upgraded and is fully move-in ready. The main level features 3 bedrooms, 1.5 bathrooms, a ductless heat pump (2024), and abundant natural light, creating a bright and inviting space. Recent updates include a brand-new washer and dryer (2024) and an upgraded kitchen with new appliances and countertops (2024). The lower level offers a spacious in-law suite with its own separate entrance, laundry & ductless heat pump (2023), providing excellent flexibility for extended family or rental income. With three additional bedrooms, a full bathroom, and a second kitchen, this level opens the door to countless possibilities. Additional upgrades include new front and back decks (2024), a newly installed hot water tank (2023), a 12x16 ft shed (2024), an updated septic field (2021), newly renovated bathrooms (2024), and a well extension (2020) to improve water recovery rate. Don't miss this rare chance to own a flexible, move-in-ready home in a highly sought-after community! (id:40687)
Property Details
|
MLS® Number
|
202502842 |
|
Property Type
|
Single Family |
|
Community Name
|
Fall River |
|
Amenities Near By
|
Golf Course, Park, Playground, Shopping, Beach |
|
Community Features
|
Recreational Facilities |
|
Features
|
Treed |
|
Structure
|
Shed |
Building
|
Bathroom Total
|
3 |
|
Bedrooms Above Ground
|
3 |
|
Bedrooms Below Ground
|
3 |
|
Bedrooms Total
|
6 |
|
Appliances
|
Stove, Dishwasher, Dryer, Washer, Microwave Range Hood Combo, Refrigerator, Water Purifier, Water Softener |
|
Basement Development
|
Finished |
|
Basement Features
|
Walk Out |
|
Basement Type
|
Full (finished) |
|
Constructed Date
|
1987 |
|
Construction Style Attachment
|
Detached |
|
Cooling Type
|
Heat Pump |
|
Exterior Finish
|
Vinyl |
|
Flooring Type
|
Hardwood |
|
Foundation Type
|
Poured Concrete |
|
Half Bath Total
|
1 |
|
Stories Total
|
1 |
|
Size Interior
|
2,259 Ft2 |
|
Total Finished Area
|
2259 Sqft |
|
Type
|
House |
|
Utility Water
|
Drilled Well |
Parking
Land
|
Acreage
|
No |
|
Land Amenities
|
Golf Course, Park, Playground, Shopping, Beach |
|
Landscape Features
|
Landscaped |
|
Sewer
|
Septic System |
|
Size Irregular
|
0.6893 |
|
Size Total
|
0.6893 Ac |
|
Size Total Text
|
0.6893 Ac |
Rooms
| Level |
Type |
Length |
Width |
Dimensions |
|
Basement |
Kitchen |
|
|
12.3 x 8.3 |
|
Basement |
Dining Room |
|
|
12.3 x 6.7 |
|
Basement |
Living Room |
|
|
11.6 x 14.9 |
|
Basement |
Primary Bedroom |
|
|
11.7 x 15.6 |
|
Basement |
Bedroom |
|
|
11.4 x 10.5 |
|
Basement |
Bedroom |
|
|
7.8 x 8.11 |
|
Basement |
Bath (# Pieces 1-6) |
|
|
6.5 x 6.8 |
|
Basement |
Laundry Room |
|
|
5.2 x 6.8 |
|
Basement |
Mud Room |
|
|
12.1 x 4.5 |
|
Main Level |
Kitchen |
|
|
11.7 x 11.4 |
|
Main Level |
Dining Room |
|
|
11.9 x 9.5 |
|
Main Level |
Living Room |
|
|
13.3 x 14.10 |
|
Main Level |
Primary Bedroom |
|
|
11.7 x 16.7 |
|
Main Level |
Ensuite (# Pieces 2-6) |
|
|
4.5 x 5.1 |
|
Main Level |
Bedroom |
|
|
13 x 8.11 |
|
Main Level |
Bedroom |
|
|
9.6 x 8.5 |
|
Main Level |
Bath (# Pieces 1-6) |
|
|
6.9 x 7.8 |
https://www.realtor.ca/real-estate/27911171/42-arthur-joseph-drive-fall-river-fall-river









































