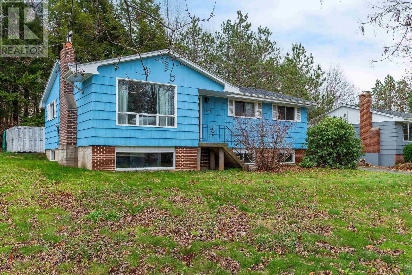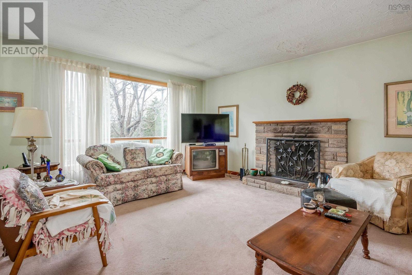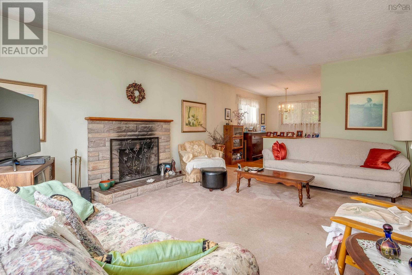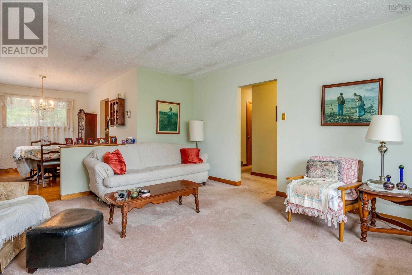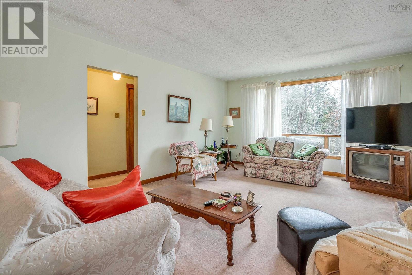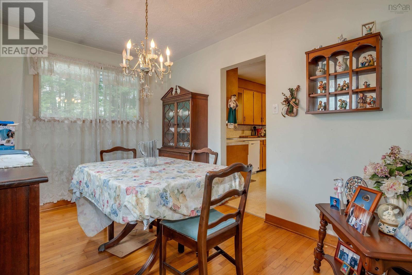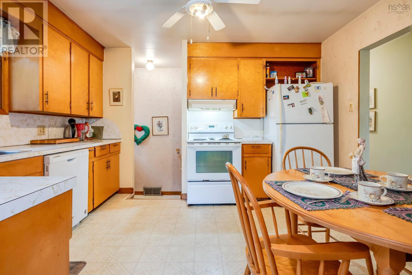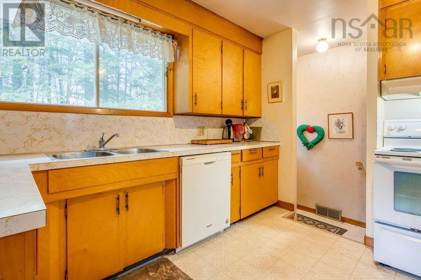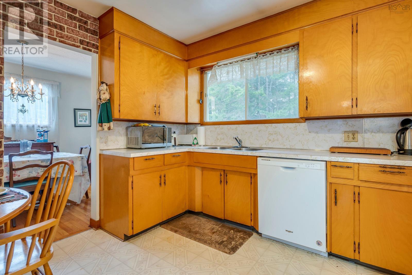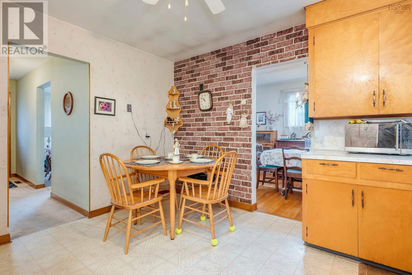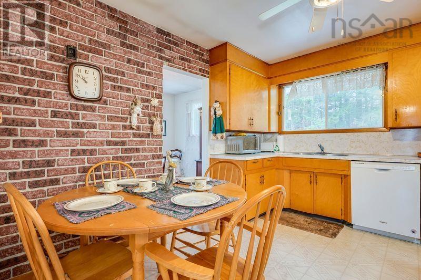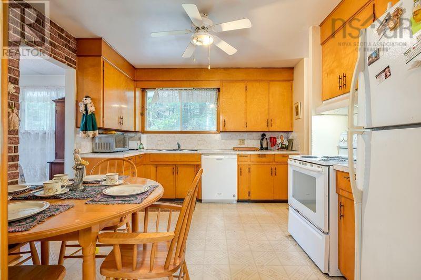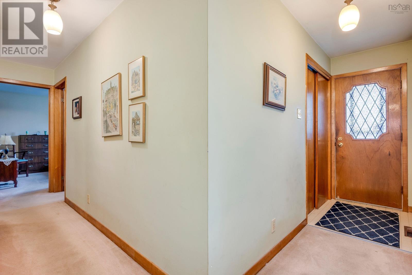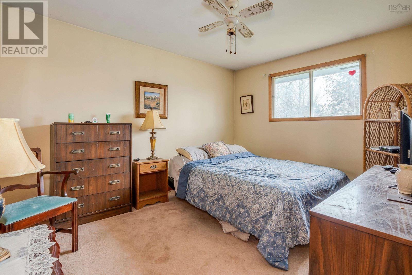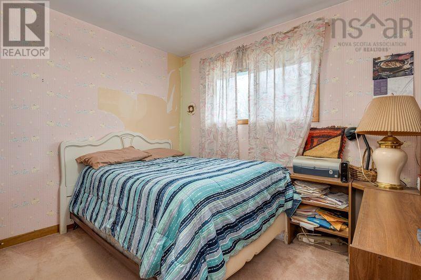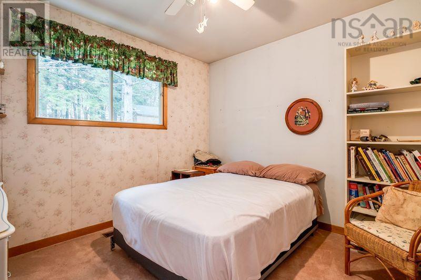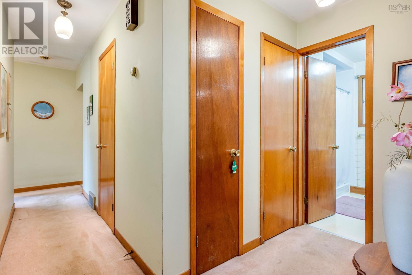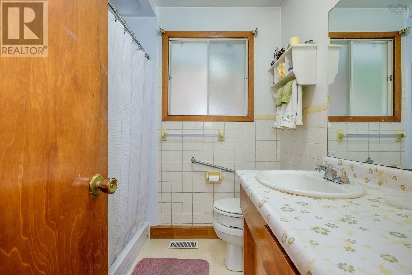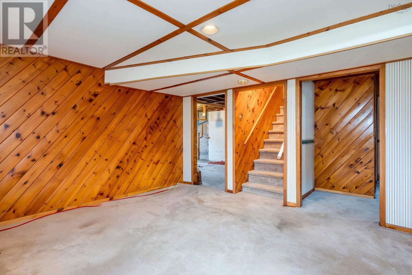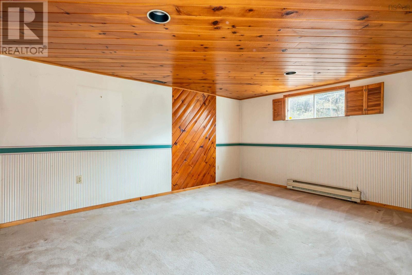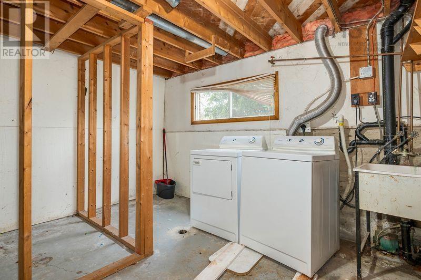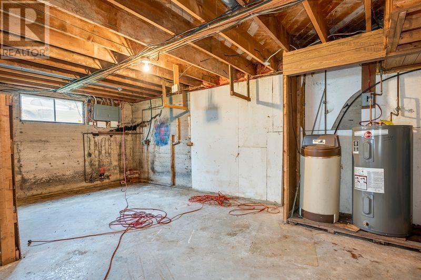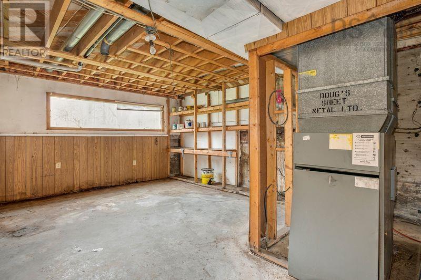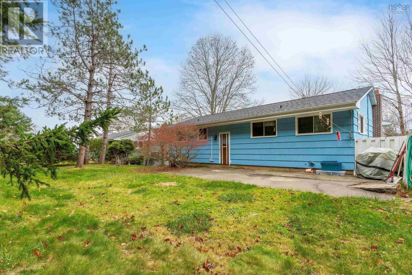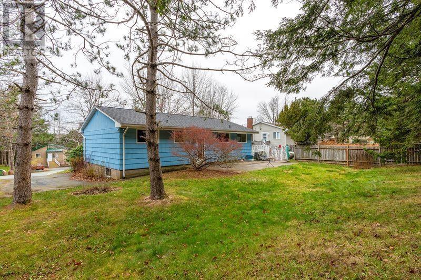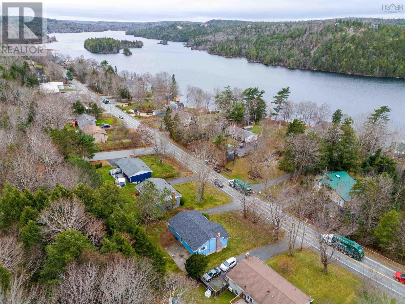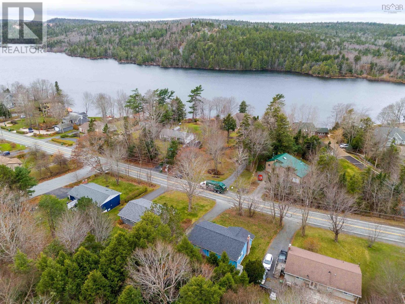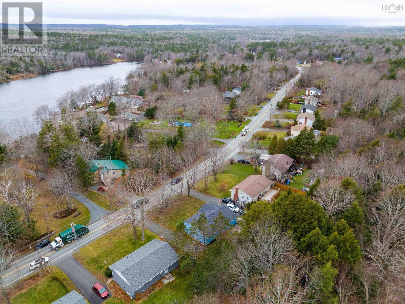3 Bedroom
1 Bathroom
1,659 ft2
Bungalow
Fireplace
Landscaped
$409,900
Solid bungalow in the beautiful and sought-after community of Wellington, just steps from Lake Fletcher! Owned by the same family for over 40 years, this home is ready for new owners to refresh, renovate, and make it their own. Enjoy 3 bedrooms, a spacious living room with a cozy fireplace, and a lower level featuring a family room, den, ample storage, and additional space to finish and enjoy. Roof shingles replaced approx. 5 years ago. Located just minutes from all amenities and only 15 minutes to Stanfield International Airport. A great opportunity to buy into a desirable area at an affordable pricebring your vision and unlock this homes full potential! (id:40687)
Property Details
|
MLS® Number
|
202511350 |
|
Property Type
|
Single Family |
|
Community Name
|
Wellington |
|
Amenities Near By
|
Golf Course, Park, Playground, Shopping, Place Of Worship |
|
Community Features
|
Recreational Facilities, School Bus |
|
Features
|
Sloping |
|
Structure
|
Shed |
Building
|
Bathroom Total
|
1 |
|
Bedrooms Above Ground
|
3 |
|
Bedrooms Total
|
3 |
|
Appliances
|
Stove, Dishwasher, Dryer, Washer, Refrigerator |
|
Architectural Style
|
Bungalow |
|
Constructed Date
|
1973 |
|
Construction Style Attachment
|
Detached |
|
Exterior Finish
|
Other |
|
Fireplace Present
|
Yes |
|
Flooring Type
|
Carpeted, Hardwood, Vinyl |
|
Foundation Type
|
Poured Concrete |
|
Stories Total
|
1 |
|
Size Interior
|
1,659 Ft2 |
|
Total Finished Area
|
1659 Sqft |
|
Type
|
House |
|
Utility Water
|
Municipal Water |
Parking
Land
|
Acreage
|
No |
|
Land Amenities
|
Golf Course, Park, Playground, Shopping, Place Of Worship |
|
Landscape Features
|
Landscaped |
|
Sewer
|
Septic System |
|
Size Irregular
|
0.3478 |
|
Size Total
|
0.3478 Ac |
|
Size Total Text
|
0.3478 Ac |
Rooms
| Level |
Type |
Length |
Width |
Dimensions |
|
Basement |
Recreational, Games Room |
|
|
17.11 X 12.6 |
|
Basement |
Den |
|
|
13.7 X 12.10 |
|
Basement |
Utility Room |
|
|
26.5 X 12.7 |
|
Basement |
Storage |
|
|
16.6 X 15.8 |
|
Main Level |
Living Room |
|
|
17.4 x 13.9 |
|
Main Level |
Dining Nook |
|
|
13 x 8.11 |
|
Main Level |
Kitchen |
|
|
12.7 x 11.1 |
|
Main Level |
Bath (# Pieces 1-6) |
|
|
7.1 x 6.10 |
|
Main Level |
Primary Bedroom |
|
|
13.4 x 10.9 |
|
Main Level |
Bedroom |
|
|
10.3 x 10.9 |
|
Main Level |
Bedroom |
|
|
10.9 x 9.11 |
https://www.realtor.ca/real-estate/28326158/4186-highway-2-wellington-wellington

