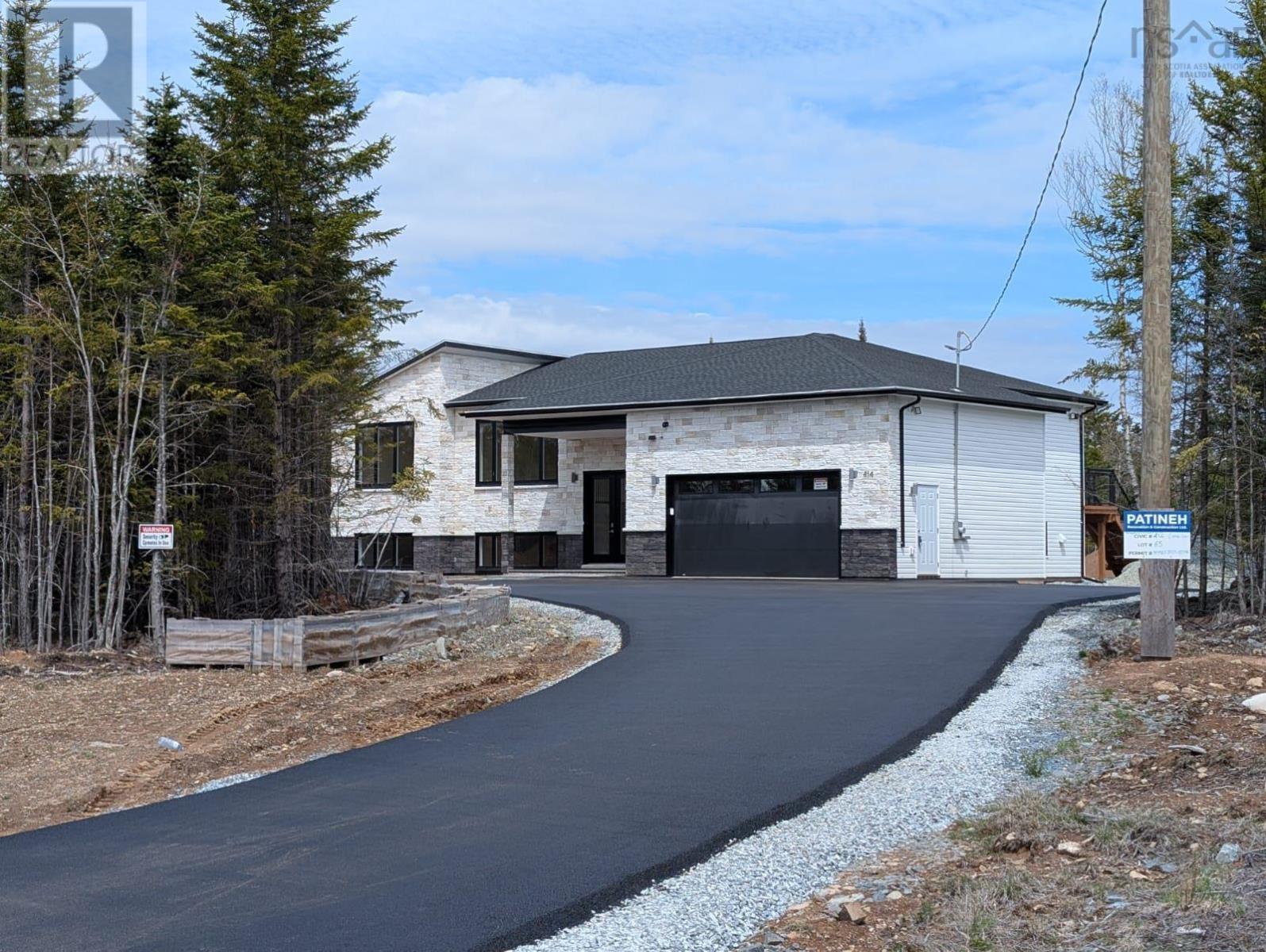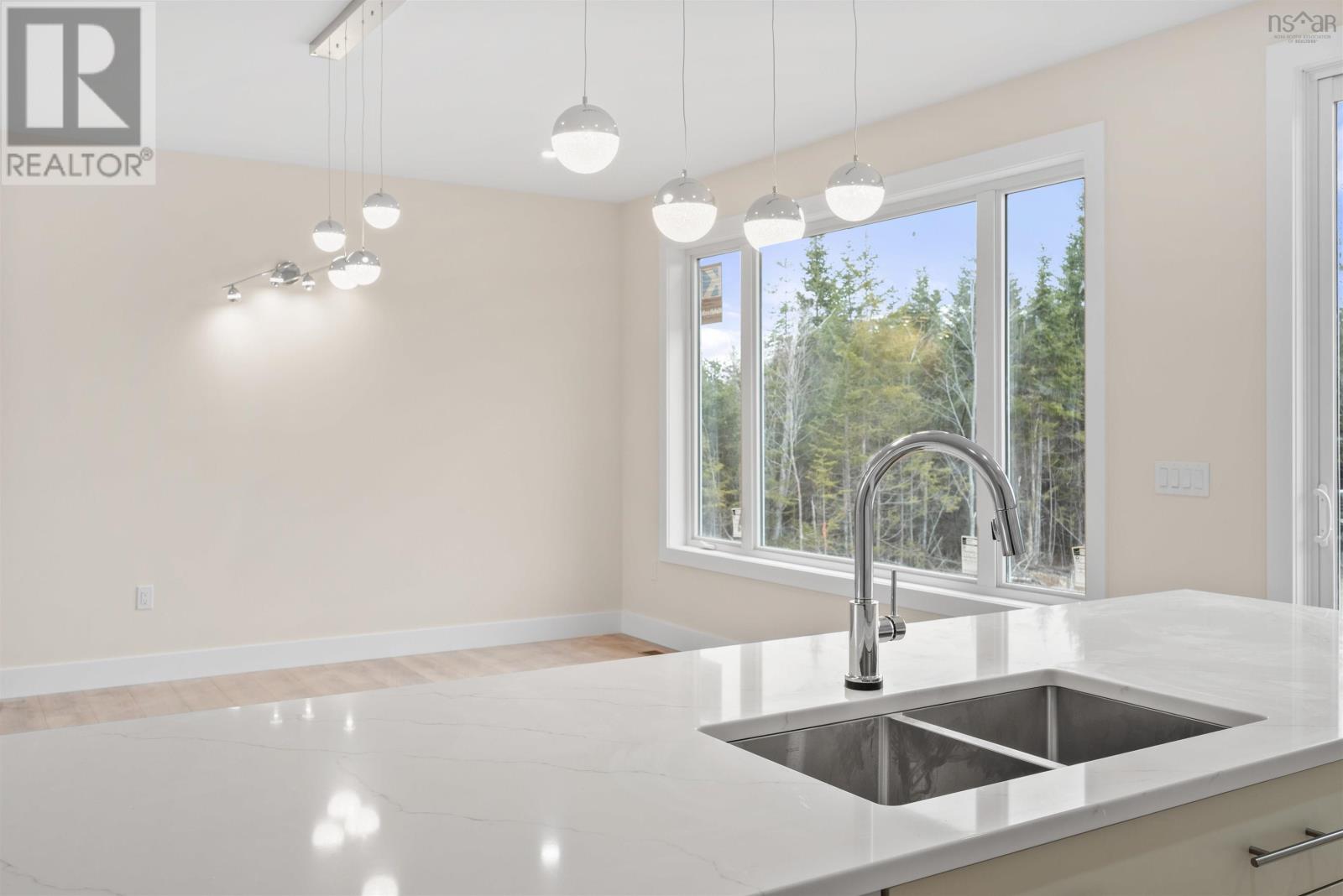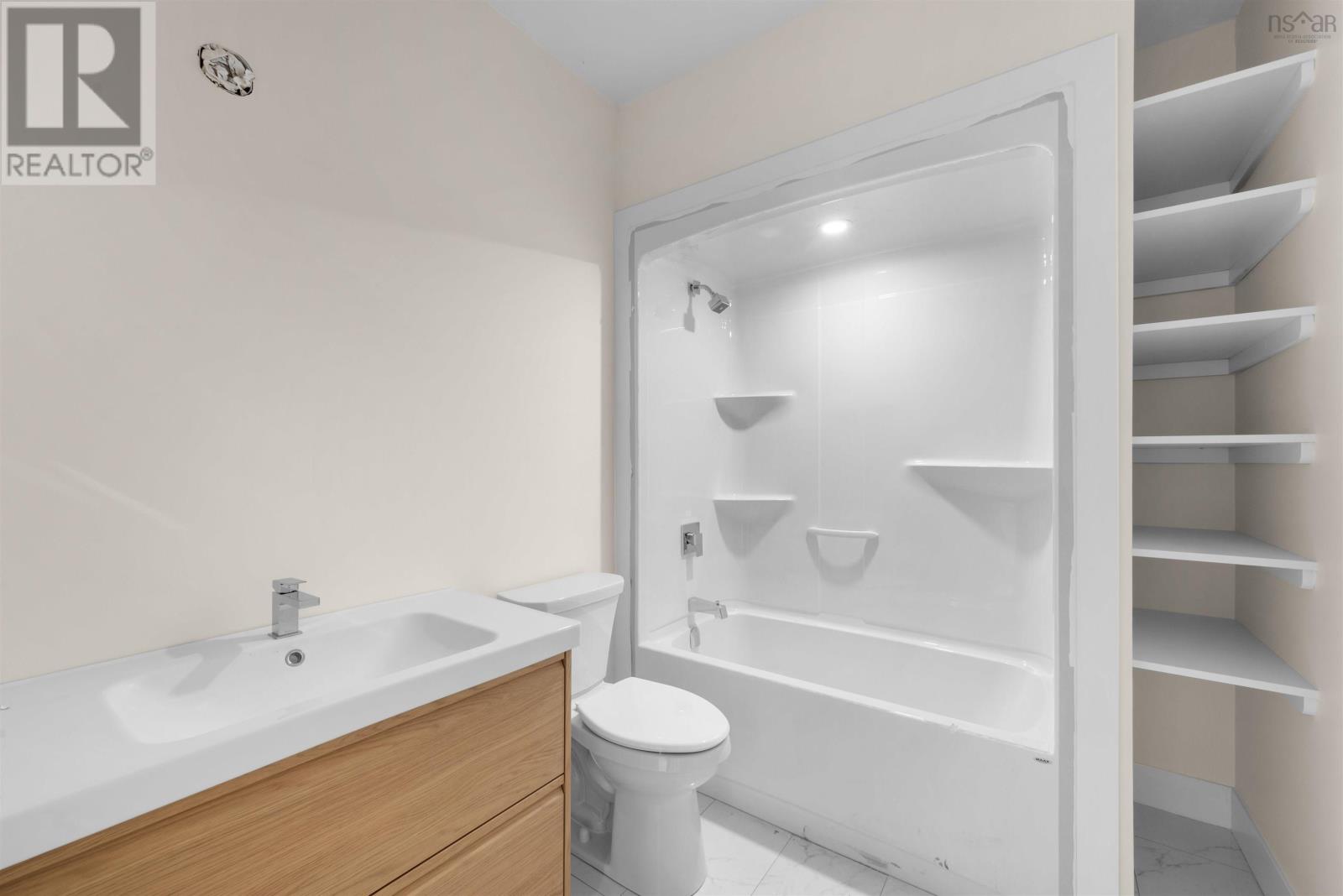414 Canoe Crescent Hammonds Plains, Nova Scotia B4B 2P5
$1,285,000
Luxury Living in a prestigious community, Welcome to 414 Canoe Crescent. This exquisite NEW CONSTRUCTION is MOVE-IN READY featuring 5 bedrooms, 4.5 bathrooms, and a spacious home office designed for the ultimate comfort and sophistication with 3814 sqft of living space. The sun-filled main floor showcases a high-end kitchen with premium Samsung appliances, flowing seamlessly into the elegant dining and living areas overlooking the backyard. The private primary bedroom offers a spa-inspired ensuite and walk-in closet, while two additional bedrooms share a beautifully appointed full bath. The fully finished lower level is perfect for entertaining, complete with a large rec room, private office, and a guest suite with its own ensuite and walk-in closet and an elegant laundry area. Outside, the property will be professionally landscaped creating a show-stopping exterior to match the luxurious interior. Don't miss your chance to make this extraordinary home your own! (id:40687)
Open House
This property has open houses!
2:00 pm
Ends at:4:00 pm
Property Details
| MLS® Number | 202503658 |
| Property Type | Single Family |
| Community Name | Hammonds Plains |
| Features | Balcony, Sump Pump |
Building
| Bathroom Total | 5 |
| Bedrooms Above Ground | 3 |
| Bedrooms Below Ground | 2 |
| Bedrooms Total | 5 |
| Appliances | Stove, Dishwasher, Dryer, Washer, Microwave Range Hood Combo, Refrigerator |
| Construction Style Attachment | Detached |
| Cooling Type | Heat Pump |
| Exterior Finish | Brick, Vinyl, Other, Concrete |
| Flooring Type | Laminate, Tile, Vinyl |
| Foundation Type | Poured Concrete |
| Half Bath Total | 1 |
| Stories Total | 1 |
| Size Interior | 3,814 Ft2 |
| Total Finished Area | 3814 Sqft |
| Type | House |
| Utility Water | Drilled Well |
Parking
| Garage | |
| Attached Garage |
Land
| Acreage | Yes |
| Sewer | Septic System |
| Size Irregular | 1.8578 |
| Size Total | 1.8578 Ac |
| Size Total Text | 1.8578 Ac |
Rooms
| Level | Type | Length | Width | Dimensions |
|---|---|---|---|---|
| Lower Level | Bedroom | 15.50 x 12 | ||
| Lower Level | Den | 12.50 x 14 | ||
| Lower Level | Bedroom | 12.50 x 12.50 | ||
| Lower Level | Other | rec room 31x16 + 16.50 x 8.50 | ||
| Lower Level | Bath (# Pieces 1-6) | 7x8. -2 | ||
| Lower Level | Bath (# Pieces 1-6) | 7x8 | ||
| Main Level | Primary Bedroom | 13.5 x 15.5 | ||
| Main Level | Ensuite (# Pieces 2-6) | 8 X 16.50 | ||
| Main Level | Bedroom | 13 X 14 | ||
| Main Level | Bedroom | 13 X 14 | ||
| Main Level | Kitchen | 16.5 X 8.50 | ||
| Main Level | Living Room | 31 X 16 | ||
| Main Level | Bath (# Pieces 1-6) | 4 X 6 | ||
| Main Level | Bath (# Pieces 1-6) | 7.×8.-2 |
https://www.realtor.ca/real-estate/27957824/414-canoe-crescent-hammonds-plains-hammonds-plains
Contact Us
Contact us for more information






































