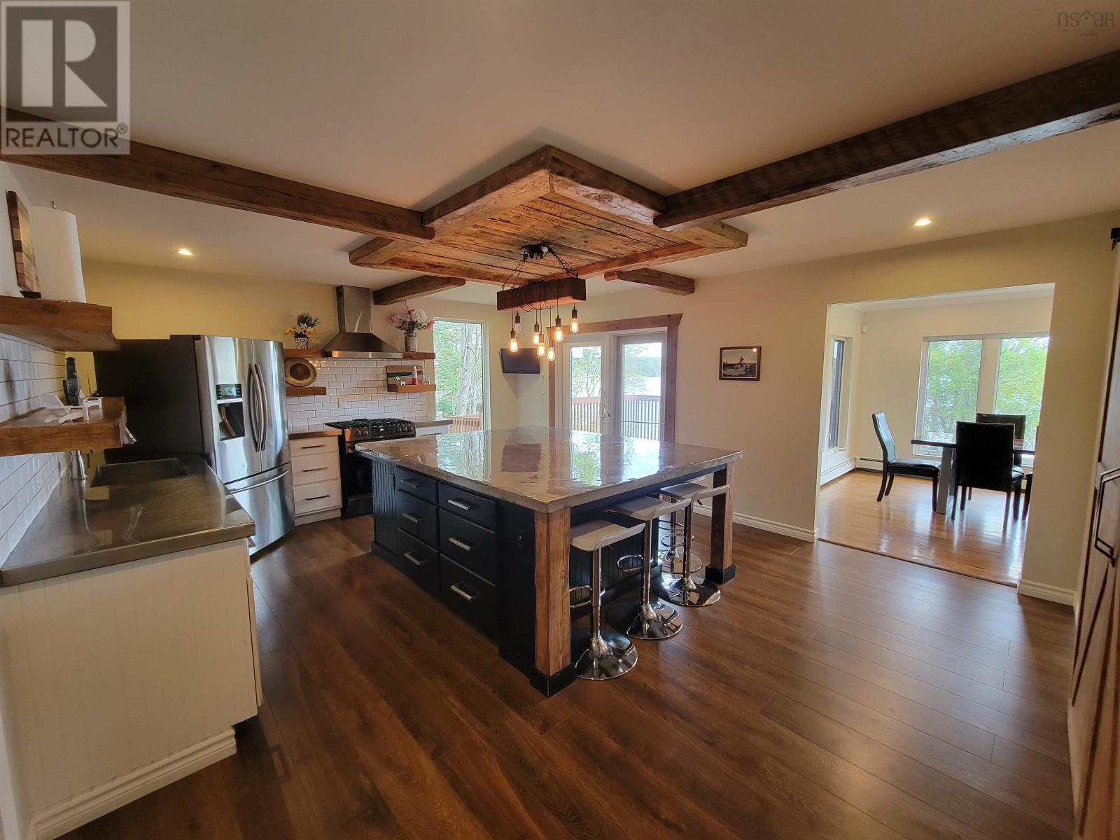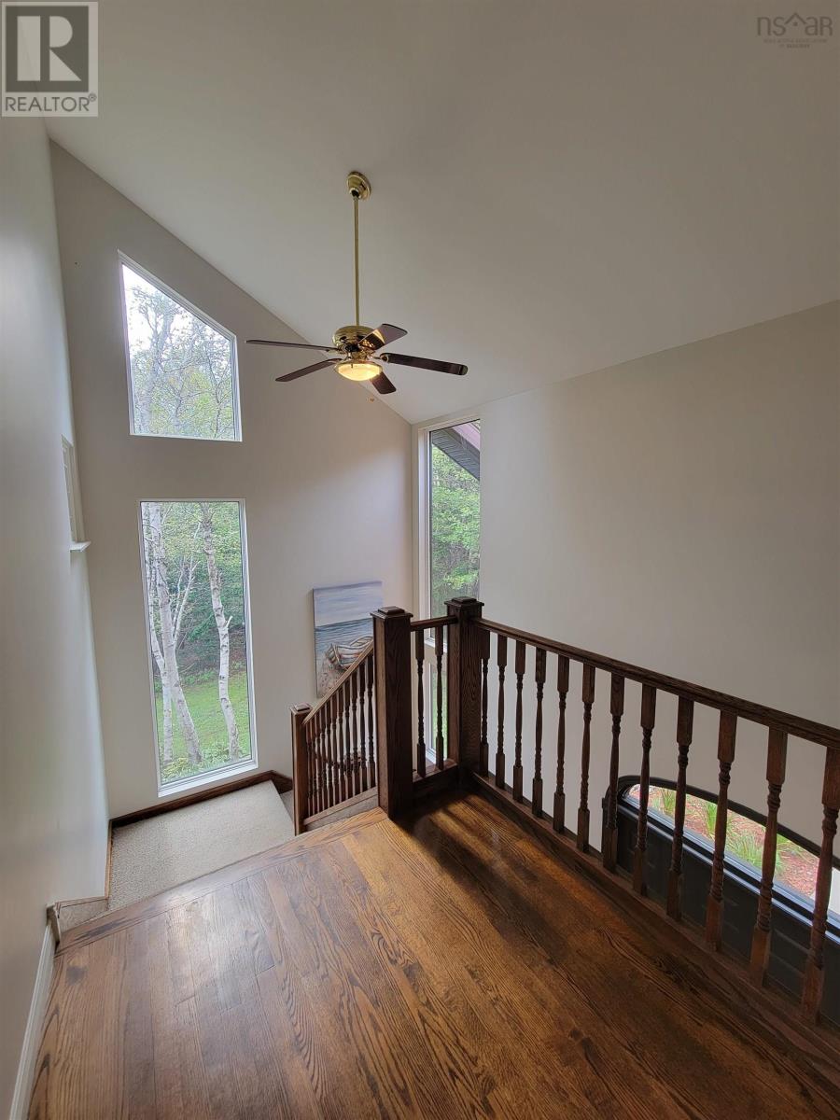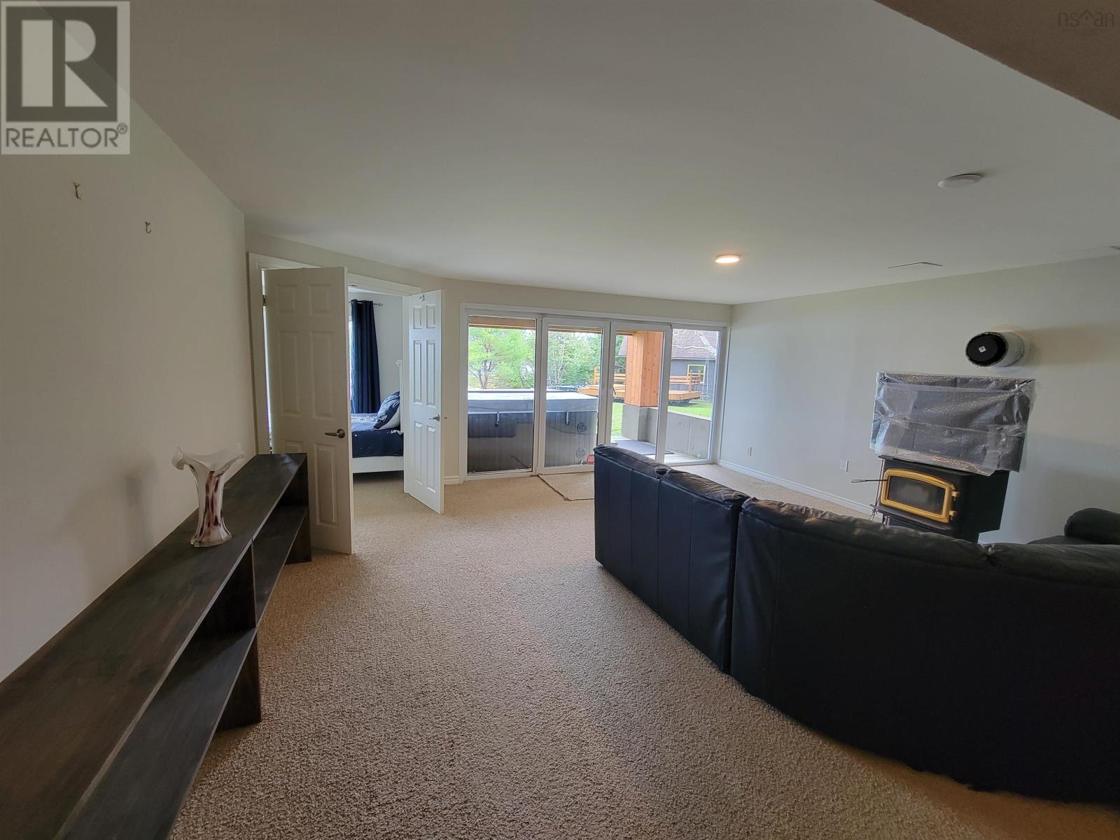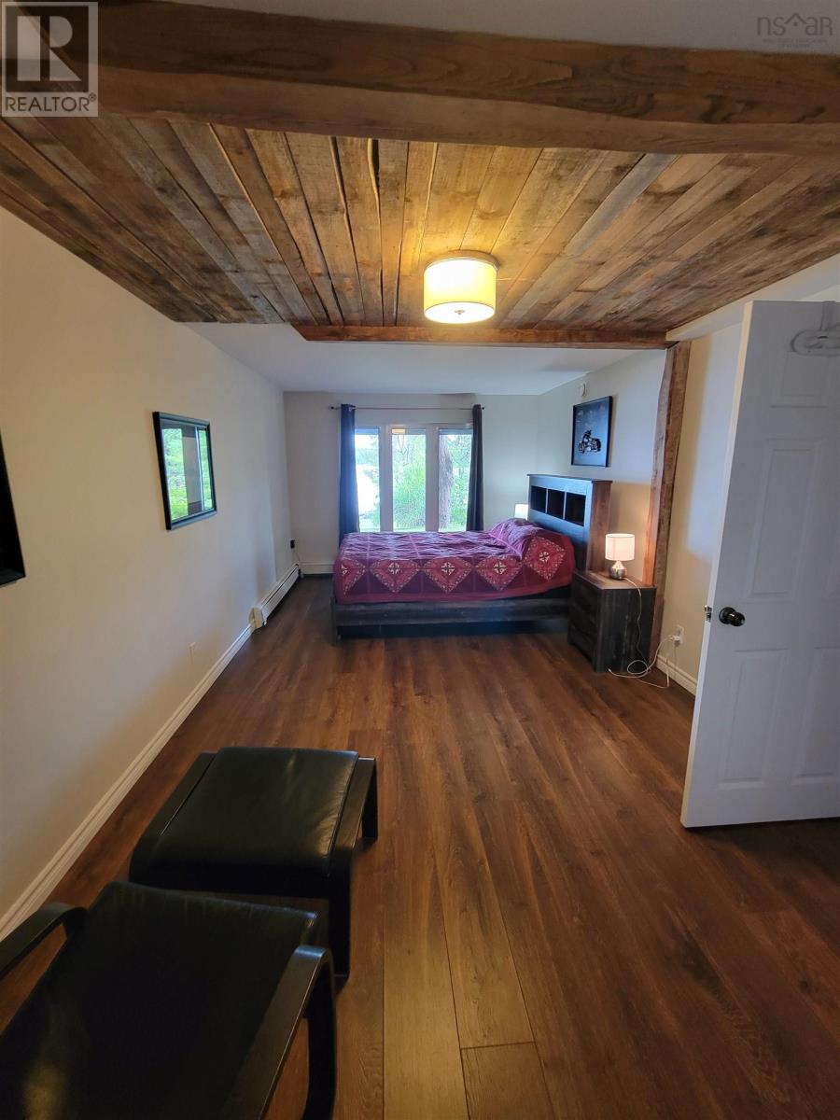5 Bedroom
4 Bathroom
3,403 ft2
Contemporary
Waterfront On River
Acreage
$899,999
Welcome to 411 Malcolms Rd. This piece of paradise on the Mira River certainly doesn?t disappoint. Situated on 1.37 acres this home features 3400 square feet of living space and offers country living at its best just a short drive from Sydney. This beautiful waterfront home features 5 bedrooms, 3.5 baths including a generous ensuite, 3 full floors of living space, a propane fireplace for those cold winter nights, an open concept living/dining area, 4 private decks including one with a hot tub, a large family room, a chef?s kitchen with a large pantry and enormous island ideal for baking and creating family meals, an attached garage, and to complete the package a dock to tie your boat. This home is ideally situated with large windows offering views of the Mira from top to bottom! What more could you ask for in a property? This home must be seen to be appreciated. Book your appointment today!! (id:40687)
Property Details
|
MLS® Number
|
202422323 |
|
Property Type
|
Single Family |
|
Community Name
|
Albert Bridge |
|
Equipment Type
|
Propane Tank |
|
Rental Equipment Type
|
Propane Tank |
|
Water Front Type
|
Waterfront On River |
Building
|
Bathroom Total
|
4 |
|
Bedrooms Above Ground
|
3 |
|
Bedrooms Below Ground
|
2 |
|
Bedrooms Total
|
5 |
|
Architectural Style
|
Contemporary |
|
Basement Development
|
Finished |
|
Basement Type
|
Full (finished) |
|
Constructed Date
|
1995 |
|
Construction Style Attachment
|
Detached |
|
Flooring Type
|
Carpeted, Ceramic Tile, Engineered Hardwood, Laminate |
|
Foundation Type
|
Poured Concrete |
|
Half Bath Total
|
1 |
|
Stories Total
|
2 |
|
Size Interior
|
3,403 Ft2 |
|
Total Finished Area
|
3403 Sqft |
|
Type
|
House |
|
Utility Water
|
Well |
Parking
Land
|
Acreage
|
Yes |
|
Sewer
|
Septic System |
|
Size Irregular
|
1.37 |
|
Size Total
|
1.37 Ac |
|
Size Total Text
|
1.37 Ac |
Rooms
| Level |
Type |
Length |
Width |
Dimensions |
|
Second Level |
Primary Bedroom |
|
|
17.7X15.4 |
|
Second Level |
Ensuite (# Pieces 2-6) |
|
|
11.8X13.8+4.6X9.4 |
|
Second Level |
Bath (# Pieces 1-6) |
|
|
7.10X4.6 |
|
Second Level |
Bedroom |
|
|
10.9X12.6 |
|
Second Level |
Bedroom |
|
|
11.3X13.8 |
|
Lower Level |
Family Room |
|
|
17.5X15.4 |
|
Lower Level |
Bedroom |
|
|
11.6X13.8 |
|
Lower Level |
Bedroom |
|
|
19.4X10.5 |
|
Lower Level |
Bath (# Pieces 1-6) |
|
|
5.11X11.3 |
|
Main Level |
Living Room |
|
|
17.7X15.3 |
|
Main Level |
Dining Room |
|
|
11.8X13.8 |
|
Main Level |
Kitchen |
|
|
15.2X18.8 |
|
Main Level |
Foyer |
|
|
10.6X7.8 |
|
Main Level |
Laundry Room |
|
|
14.11X6.4 |
|
Main Level |
Bath (# Pieces 1-6) |
|
|
6.1X4.4+2.3X3.6 |
https://www.realtor.ca/real-estate/27418999/411-malcolms-road-albert-bridge-albert-bridge































