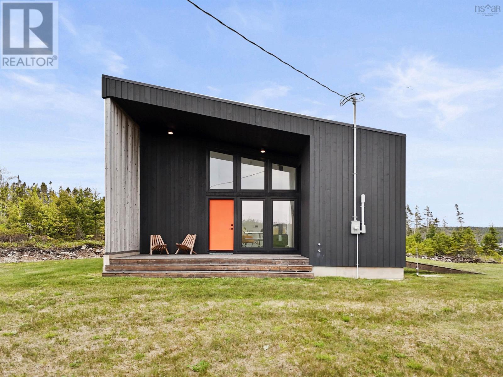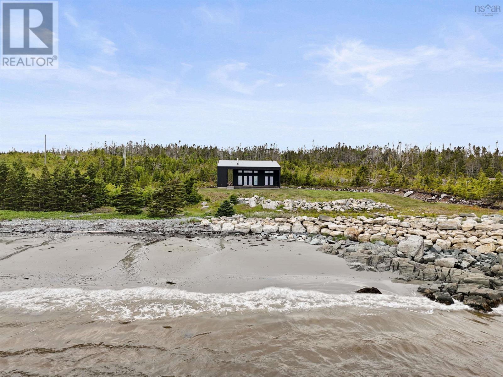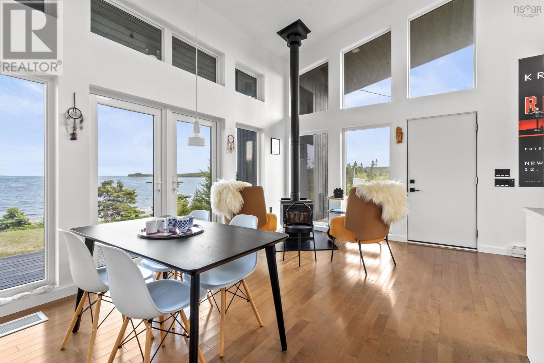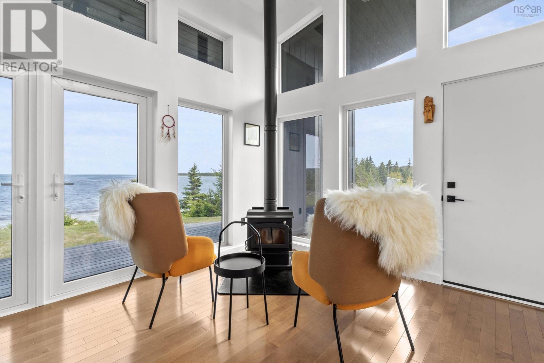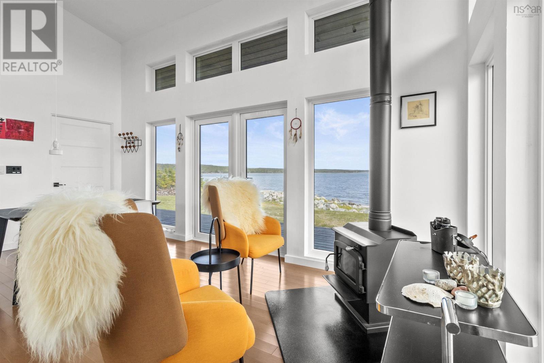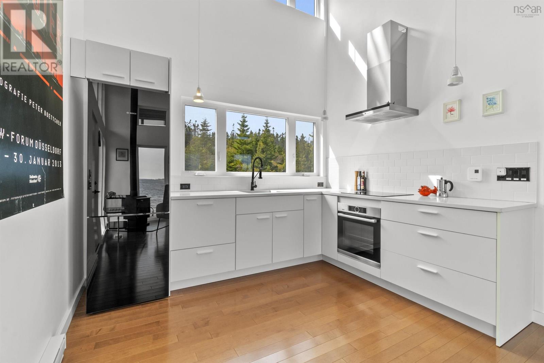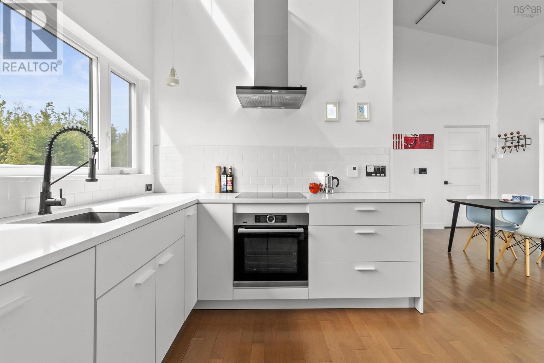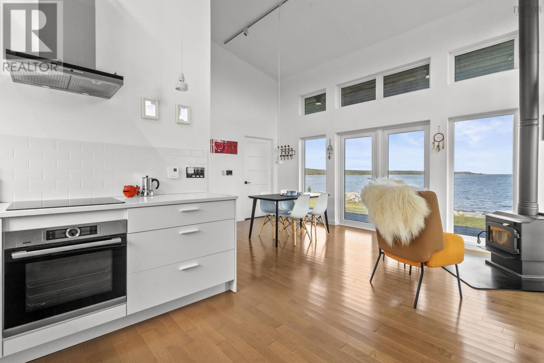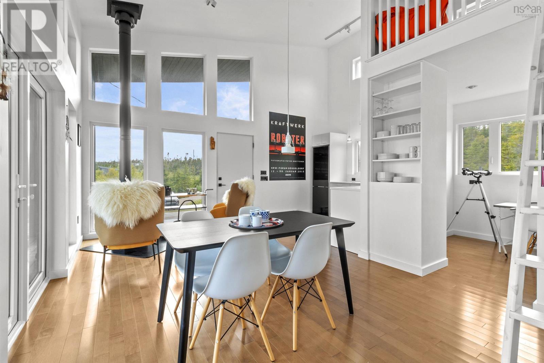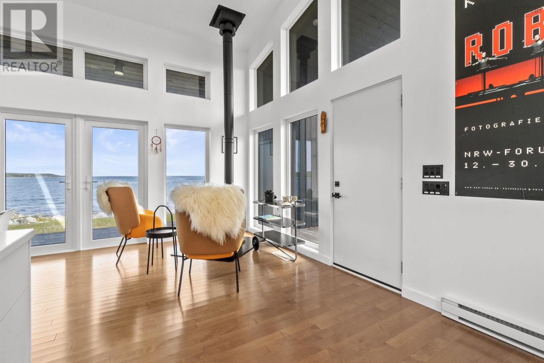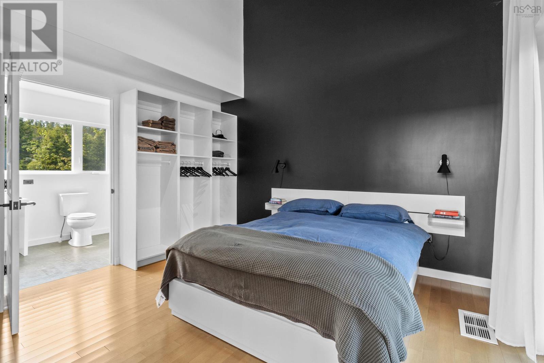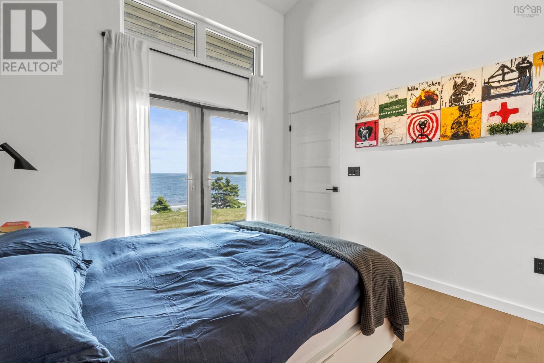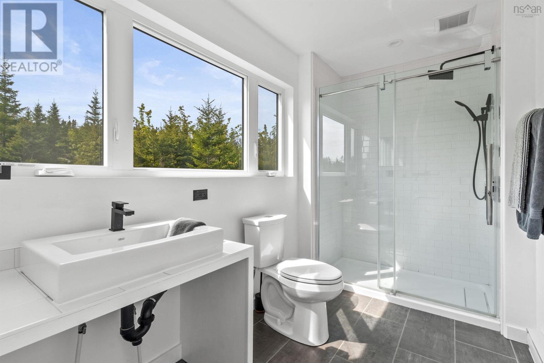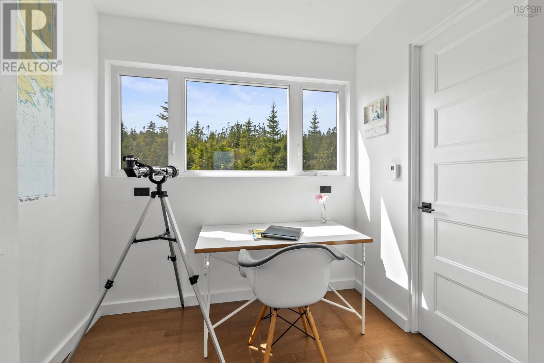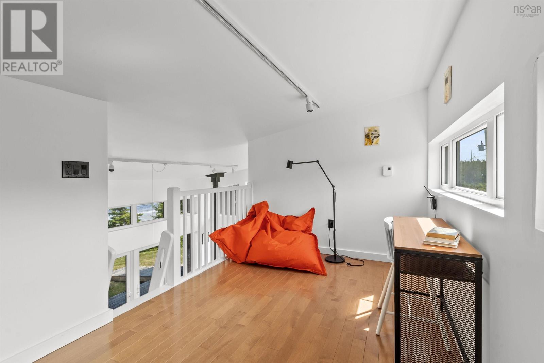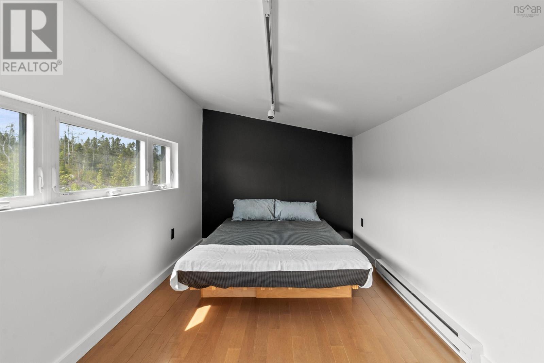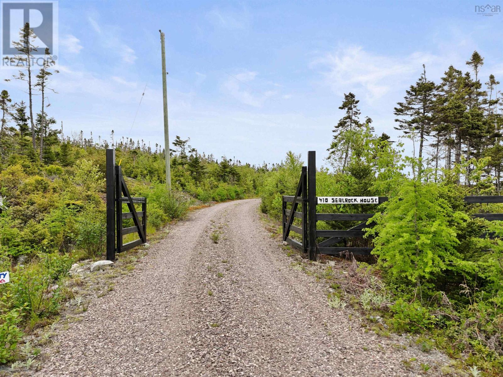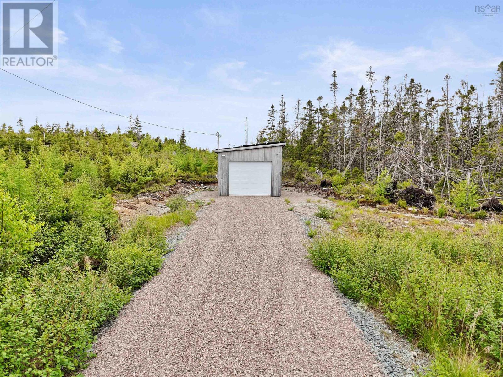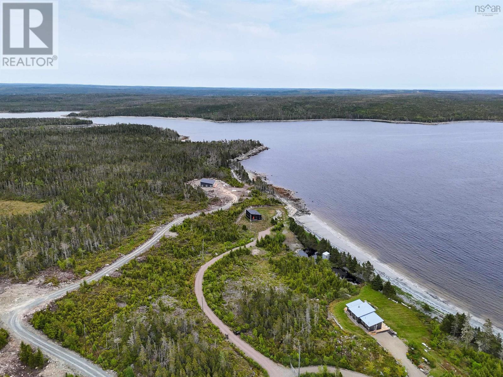2 Bedroom
1 Bathroom
720 ft2
Contemporary, Cottage, Camp
Waterfront
Acreage
$700,000
Down a quiet lane where native plants sway and the sea sparkles just beyond the trees, Seal Rock House beckons those seeking the ultimate oceanfront escape. This stunning architect-designed retreat sits majestically on 25 pristine acres with your own private sandy beach along secluded Gegogan Harbour. Built in 2021, every window frames postcard-perfect Atlantic views. The thoughtfully designed open-concept layout seamlessly connects living, dining, and kitchen areas anchored by a wood-burning fireplace, flowing to expansive covered decks perfect for entertaining. The main-floor primary bedroom has direct access to the covered terrace and features a convenient cheater ensuite with tiled shower. A versatile study provides a handy workspace or could easily be converted to a second bedroom, while the bright upper loft accommodates additional guests. Launch kayaks directly from your beach for seal-spotting adventures around the harbour. Little ones can splash safely in the gentle, sloping sandy bay. After beach days, rinse off in the outdoor shower before tossing sandy clothes into the convenient exterior laundry room. The detached garage with solar array combines practicality with energy efficiency. Just two hours from Halifax Seal Rock House feels truly a world away. (id:40687)
Property Details
|
MLS® Number
|
202516475 |
|
Property Type
|
Single Family |
|
Community Name
|
Liscomb |
|
View Type
|
Harbour, Ocean View |
|
Water Front Type
|
Waterfront |
Building
|
Bathroom Total
|
1 |
|
Bedrooms Above Ground
|
2 |
|
Bedrooms Total
|
2 |
|
Architectural Style
|
Contemporary, Cottage, Camp |
|
Basement Type
|
None |
|
Constructed Date
|
2020 |
|
Construction Style Attachment
|
Detached |
|
Exterior Finish
|
Wood Siding |
|
Flooring Type
|
Hardwood, Tile |
|
Foundation Type
|
Concrete Slab |
|
Stories Total
|
2 |
|
Size Interior
|
720 Ft2 |
|
Total Finished Area
|
720 Sqft |
|
Type
|
House |
|
Utility Water
|
Dug Well |
Parking
Land
|
Acreage
|
Yes |
|
Sewer
|
Septic System |
|
Size Irregular
|
24.9178 |
|
Size Total
|
24.9178 Ac |
|
Size Total Text
|
24.9178 Ac |
Rooms
| Level |
Type |
Length |
Width |
Dimensions |
|
Second Level |
Bedroom |
|
|
8.2 x 18.4 |
|
Main Level |
Kitchen |
|
|
8.4 x 10.5 |
|
Main Level |
Living Room |
|
|
11.11 x 12.5 |
|
Main Level |
Dining Room |
|
|
11.11 x 5.11 |
|
Main Level |
Primary Bedroom |
|
|
12.7 x 10.5 |
|
Main Level |
Bath (# Pieces 1-6) |
|
|
6.5 x 10.5 |
|
Main Level |
Den |
|
|
7.6 x 7.6 |
https://www.realtor.ca/real-estate/28553174/410-mailman-branch-road-liscomb-liscomb


