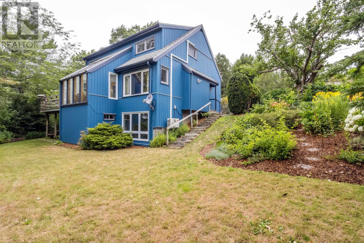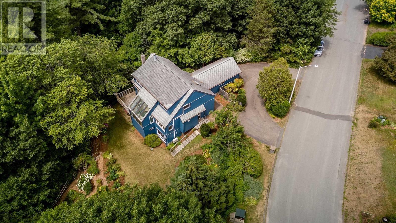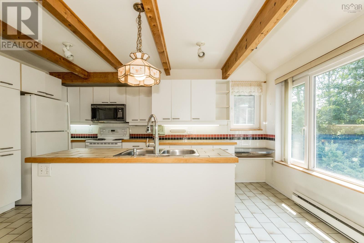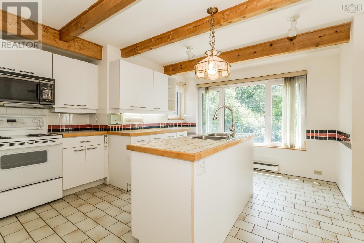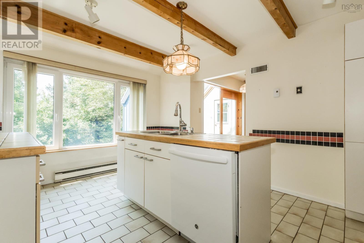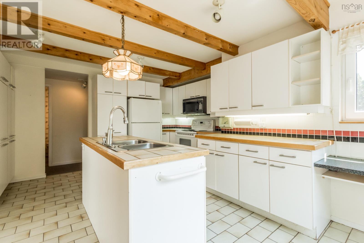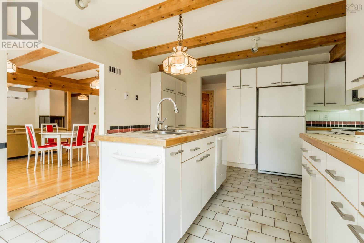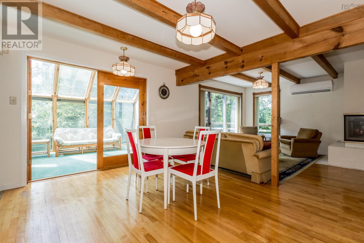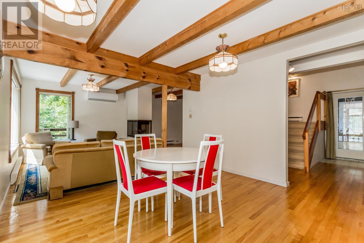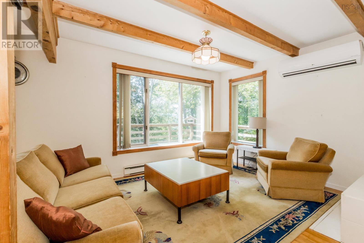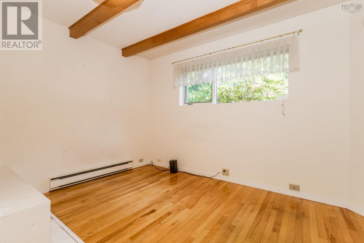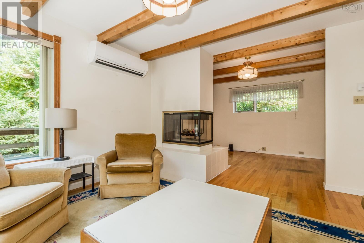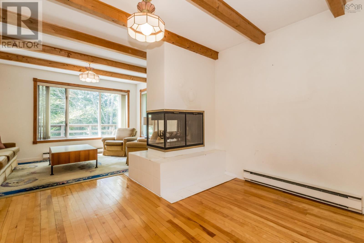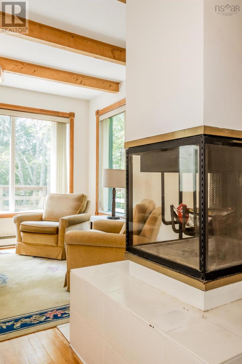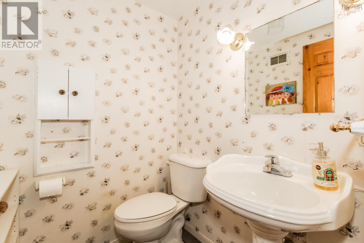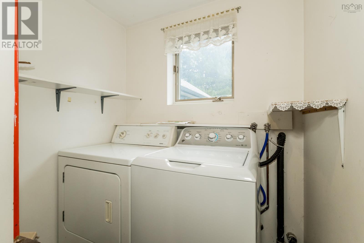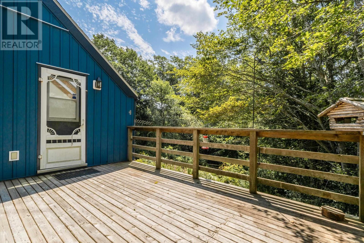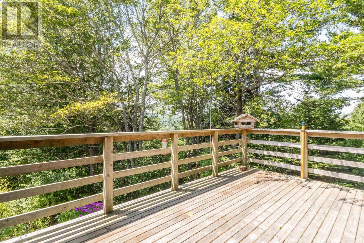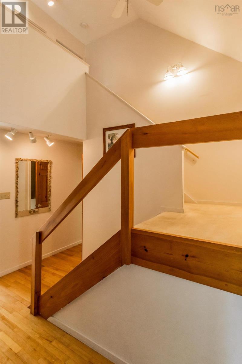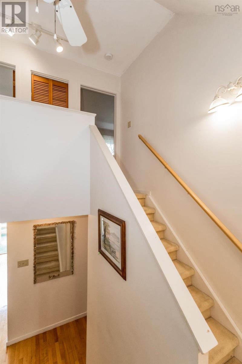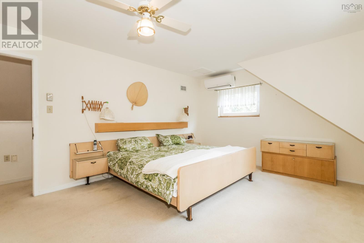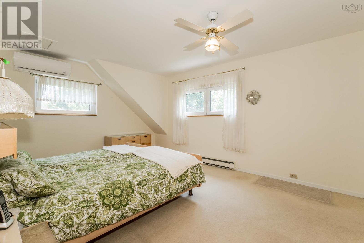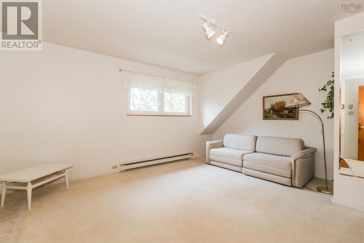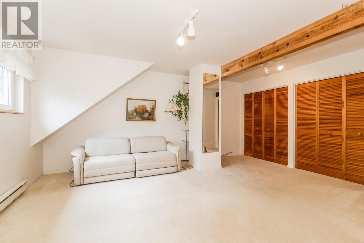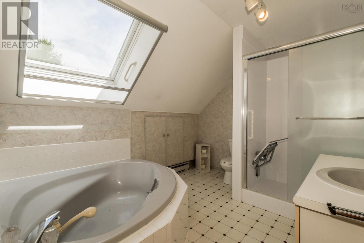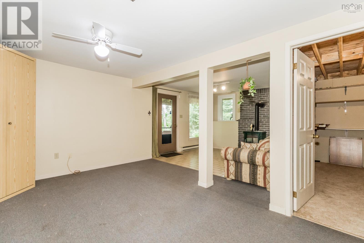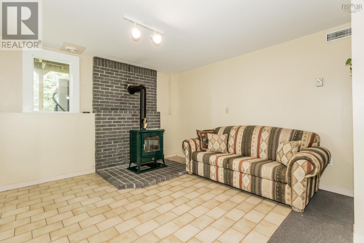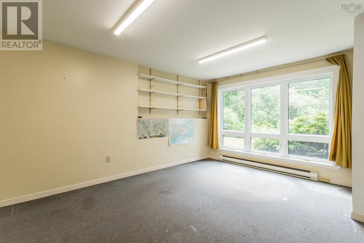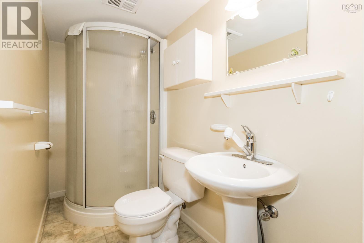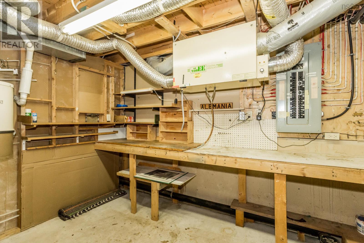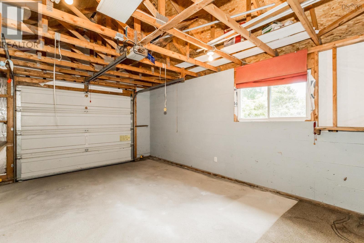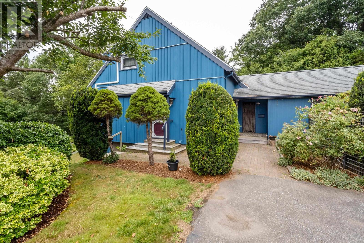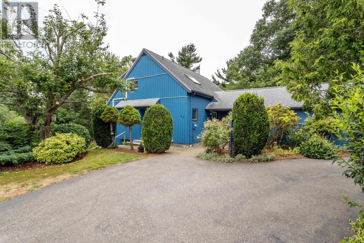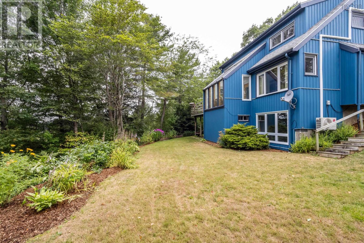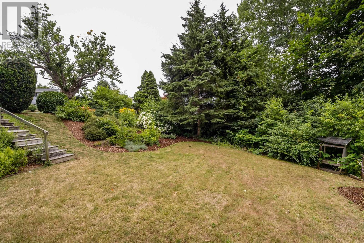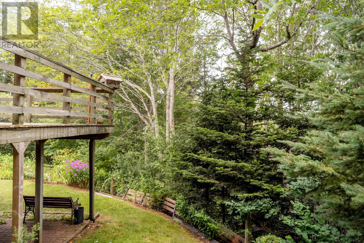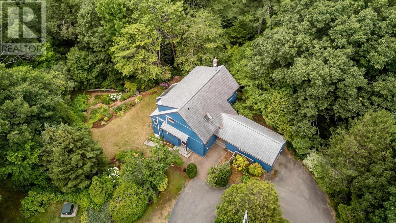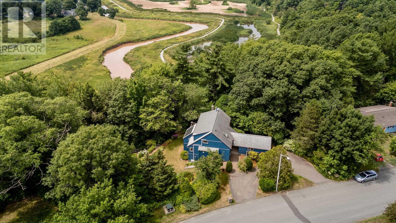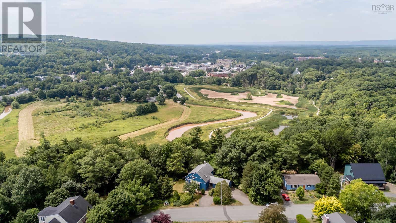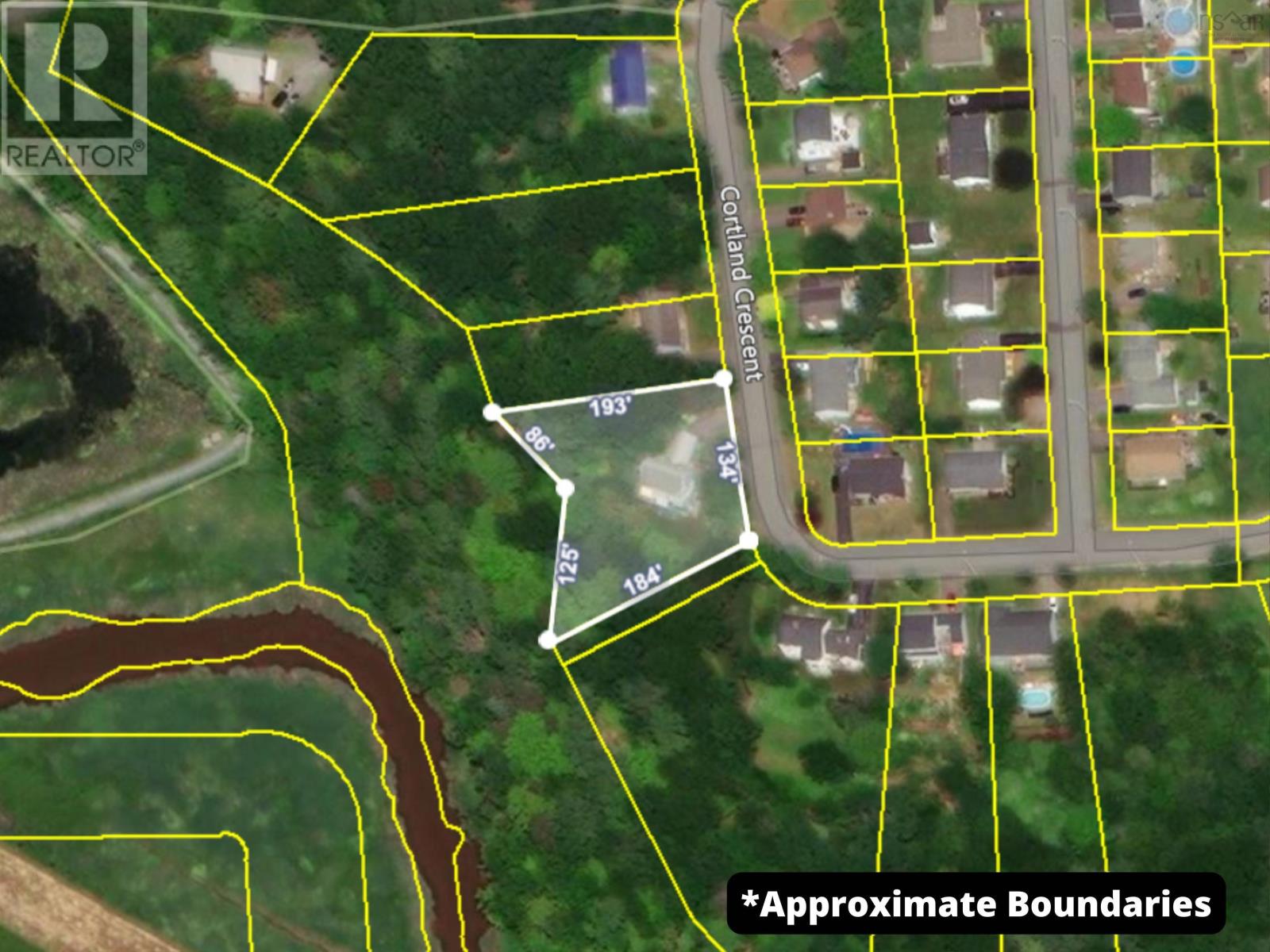3 Bedroom
3 Bathroom
2,250 ft2
3 Level, Contemporary
Fireplace
Wall Unit, Heat Pump
Partially Landscaped
$449,900
This architecturally designed home is sure to impress the discerning buyer! Tucked away on a quiet street in the highly desirable Fox Hill area on a very private double lot with fabulous mature landscaping, you will feel like you're on a country estate all while benefitting from municipal services, being only minutes to amenities of Kentville and easy highway access. The well built custom home has an impressive list of upgraded features including European style windows, hardwood floors, heat pumps, three sided fireplace, in ground irrigation, upgraded vertical siding, ample storage, exposed beams, vaulted ceilings, attached garage and two workshops. The design of the home showcases the southern exposure with three levels of bright living space overlooking the peaceful natural landscape with multiple decks & patios offering complete privacy from the road. Some selective removal of trees would give a spectacular view over Miners Marsh. This is no cookie cutter property, if you've been searching for a home with unique features and privacy right in town, don't wait - this is your opportunity! (id:40687)
Property Details
|
MLS® Number
|
202518913 |
|
Property Type
|
Single Family |
|
Community Name
|
North Kentville |
|
Amenities Near By
|
Park, Playground, Public Transit, Shopping, Place Of Worship |
|
Community Features
|
Recreational Facilities, School Bus |
|
Features
|
Treed, Sloping |
Building
|
Bathroom Total
|
3 |
|
Bedrooms Above Ground
|
3 |
|
Bedrooms Total
|
3 |
|
Appliances
|
Stove, Dishwasher, Dryer, Washer, Refrigerator, Central Vacuum |
|
Architectural Style
|
3 Level, Contemporary |
|
Basement Development
|
Finished |
|
Basement Features
|
Walk Out |
|
Basement Type
|
Full (finished) |
|
Constructed Date
|
1983 |
|
Construction Style Attachment
|
Detached |
|
Cooling Type
|
Wall Unit, Heat Pump |
|
Exterior Finish
|
Vinyl |
|
Fireplace Present
|
Yes |
|
Flooring Type
|
Carpeted, Hardwood, Tile |
|
Foundation Type
|
Poured Concrete |
|
Half Bath Total
|
1 |
|
Stories Total
|
2 |
|
Size Interior
|
2,250 Ft2 |
|
Total Finished Area
|
2250 Sqft |
|
Type
|
House |
|
Utility Water
|
Municipal Water |
Parking
|
Garage
|
|
|
Attached Garage
|
|
|
Paved Yard
|
|
Land
|
Acreage
|
No |
|
Land Amenities
|
Park, Playground, Public Transit, Shopping, Place Of Worship |
|
Landscape Features
|
Partially Landscaped |
|
Sewer
|
Municipal Sewage System |
|
Size Irregular
|
0.5993 |
|
Size Total
|
0.5993 Ac |
|
Size Total Text
|
0.5993 Ac |
Rooms
| Level |
Type |
Length |
Width |
Dimensions |
|
Second Level |
Bedroom |
|
|
17.5 x 15.6 (Irreg) |
|
Second Level |
Bedroom |
|
|
16 x 12 |
|
Second Level |
Bath (# Pieces 1-6) |
|
|
11 x 9.6 |
|
Lower Level |
Recreational, Games Room |
|
|
15.6 x 22.6 |
|
Lower Level |
Den |
|
|
11.11 x 8.3 |
|
Lower Level |
Bedroom |
|
|
15.7 x 18.8 |
|
Lower Level |
Bath (# Pieces 1-6) |
|
|
8.3 x 3.11 |
|
Lower Level |
Workshop |
|
|
12.3 x 11.8 |
|
Lower Level |
Workshop |
|
|
11.6 x 9.1 |
|
Main Level |
Living Room |
|
|
12.1 x 12 |
|
Main Level |
Kitchen |
|
|
15.7 x 13.1 (Irreg) |
|
Main Level |
Dining Room |
|
|
12 x 10.7 |
|
Main Level |
Den |
|
|
12.1 x 8.1 |
|
Main Level |
Sunroom |
|
|
12 x 9.5 |
|
Main Level |
Foyer |
|
|
12.1 x 7.4 |
|
Main Level |
Laundry Room |
|
|
8.3 x 5.8 |
|
Main Level |
Bath (# Pieces 1-6) |
|
|
5 x 4.10 |
https://www.realtor.ca/real-estate/28660586/41-cortland-crescent-north-kentville-north-kentville

