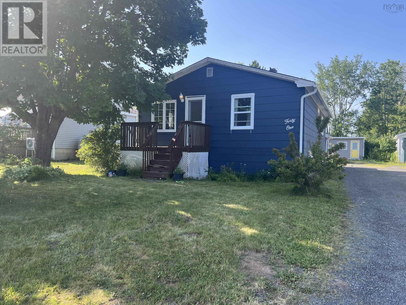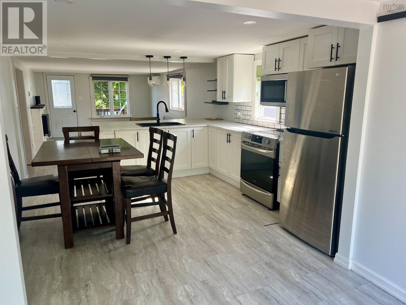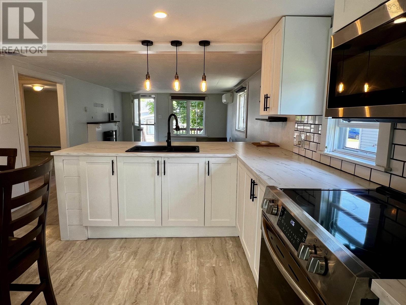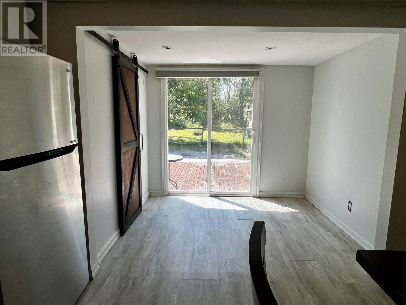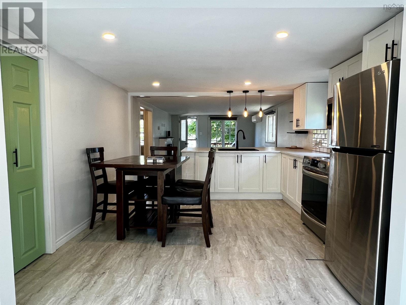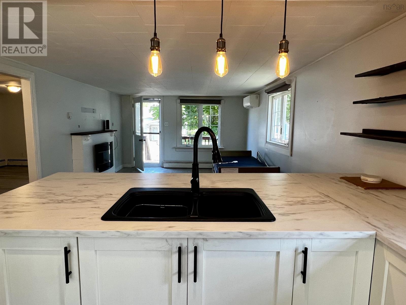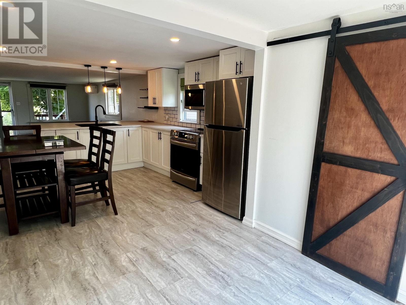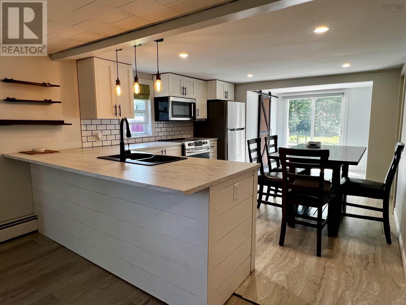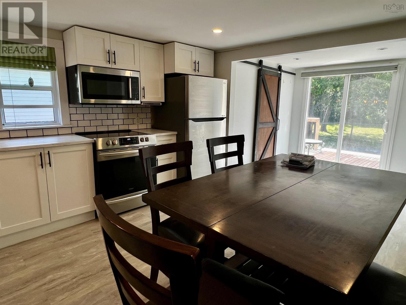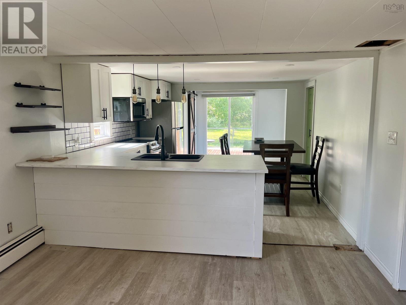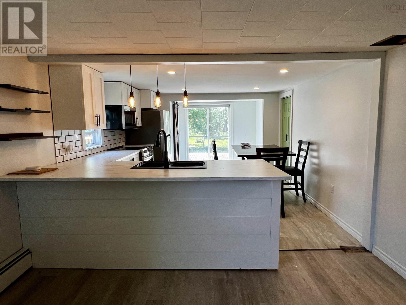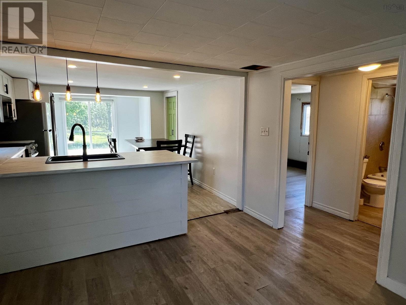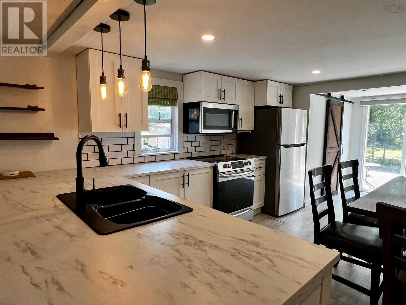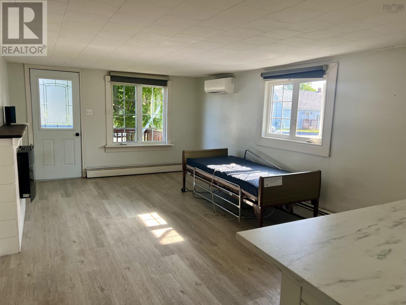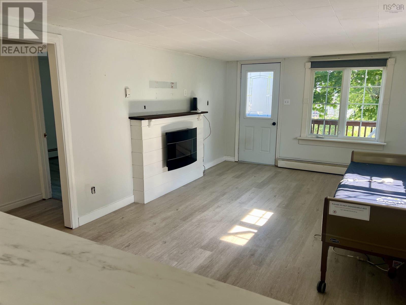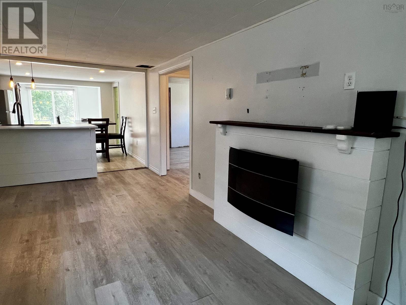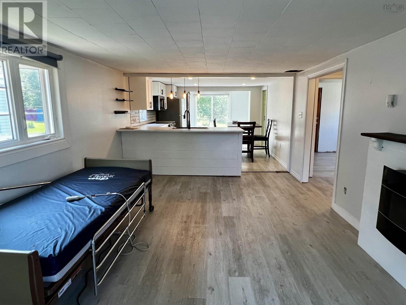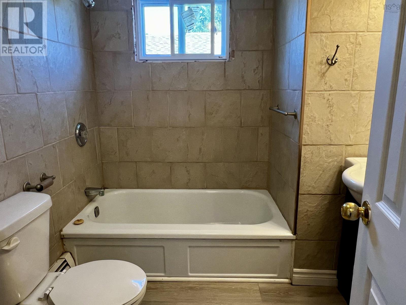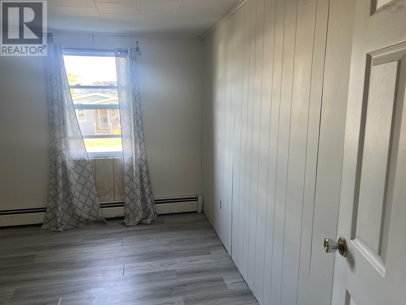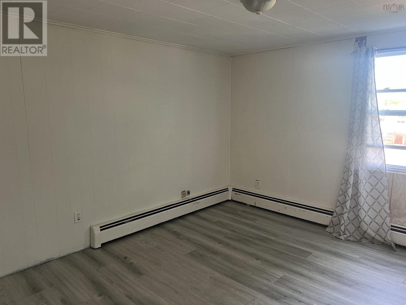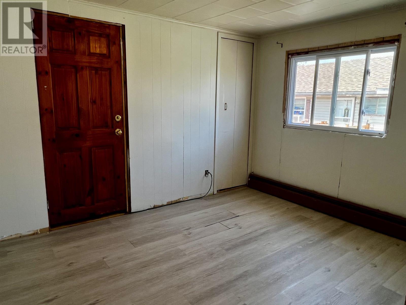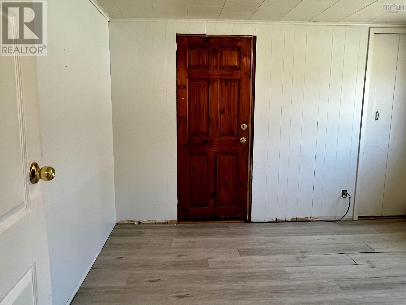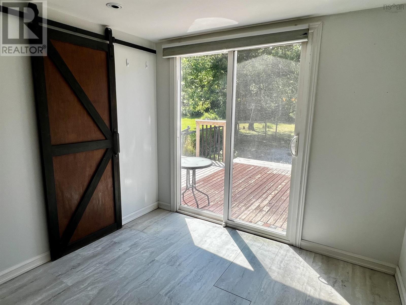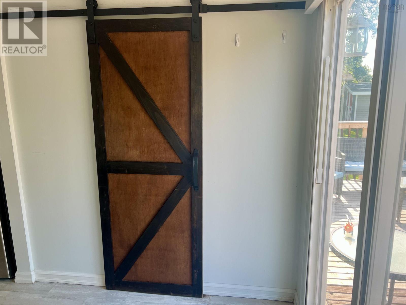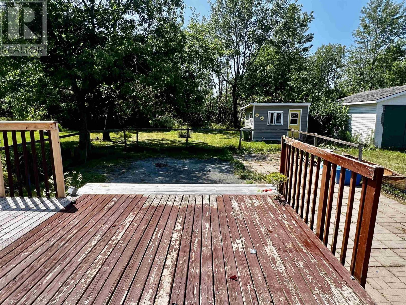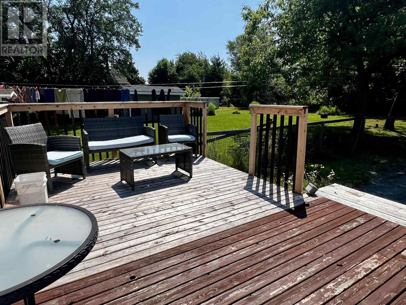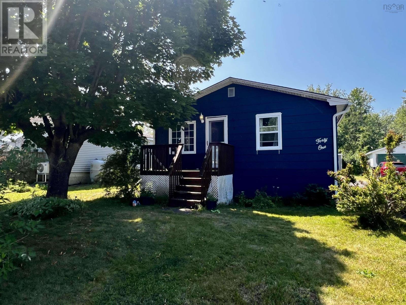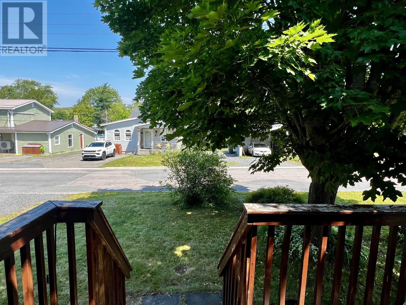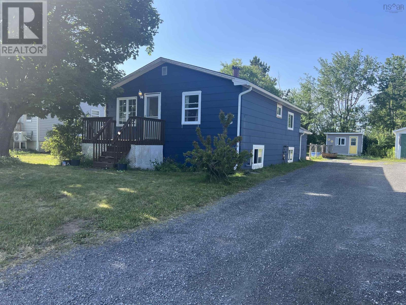2 Bedroom
1 Bathroom
888 ft2
Bungalow
Landscaped
$169,400
Located in a quiet, family-friendly neighbourhood in the Town of Stellarton, this charming bungalow is just a short walk to G.R. Saunders Elementary, NSCC, local parks and playgrounds, Allan Park, ballfields, and the Sobeys Sportsplex. Offering the ease of one-level living, the home features an open-concept kitchen and living room, two main floor bedrooms, an updated 4-piece bath, convenient laundry area, and plenty of storage throughout. The full basement is accessible by a private exterior door which adds valuable spaceperfect for additional living area, storage, or even the potential for an in-law suite. Outside, the spacious backyard includes a fenced section, ideal for kids or pets to play safely. Recent updates include new roof shingles, flooring, heat pumps, kitchen renovation, and bathroom upgrades. Whether you're a first-time buyer, looking to downsize, or searching for a comfortable family home, This one is a must-see. Contact a REALTOR® today to book your private showing! (id:40687)
Property Details
|
MLS® Number
|
202519001 |
|
Property Type
|
Single Family |
|
Community Name
|
Stellarton |
|
Amenities Near By
|
Park, Playground, Public Transit, Shopping, Place Of Worship |
|
Community Features
|
Recreational Facilities, School Bus |
|
Features
|
Level |
|
Structure
|
Shed |
Building
|
Bathroom Total
|
1 |
|
Bedrooms Above Ground
|
2 |
|
Bedrooms Total
|
2 |
|
Appliances
|
Range - Electric, Dryer, Washer, Microwave, Refrigerator |
|
Architectural Style
|
Bungalow |
|
Basement Development
|
Unfinished |
|
Basement Features
|
Walk Out |
|
Basement Type
|
Full (unfinished) |
|
Construction Style Attachment
|
Detached |
|
Flooring Type
|
Laminate, Vinyl |
|
Foundation Type
|
Concrete Block, Poured Concrete |
|
Stories Total
|
1 |
|
Size Interior
|
888 Ft2 |
|
Total Finished Area
|
888 Sqft |
|
Type
|
House |
|
Utility Water
|
Municipal Water |
Parking
Land
|
Acreage
|
No |
|
Land Amenities
|
Park, Playground, Public Transit, Shopping, Place Of Worship |
|
Landscape Features
|
Landscaped |
|
Sewer
|
Municipal Sewage System |
|
Size Irregular
|
0.1837 |
|
Size Total
|
0.1837 Ac |
|
Size Total Text
|
0.1837 Ac |
Rooms
| Level |
Type |
Length |
Width |
Dimensions |
|
Main Level |
Living Room |
|
|
19x12 |
|
Main Level |
Kitchen |
|
|
21x12 |
|
Main Level |
Bedroom |
|
|
11.6x11.3 |
|
Main Level |
Bedroom |
|
|
9x11.4 |
|
Main Level |
Laundry / Bath |
|
|
3.8x8 |
|
Main Level |
Other |
|
|
20x10 Deck |
|
Main Level |
Bath (# Pieces 1-6) |
|
|
7x7 |
https://www.realtor.ca/real-estate/28664330/41-coll-avenue-stellarton-stellarton

