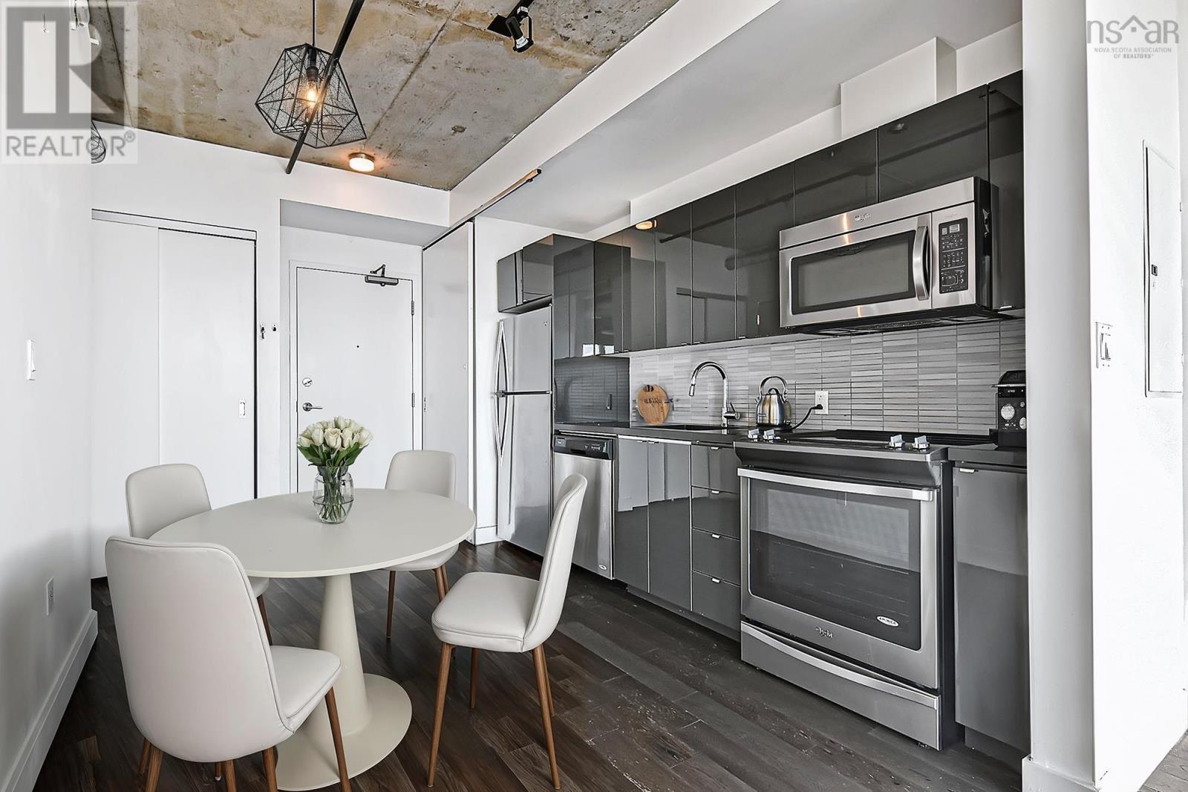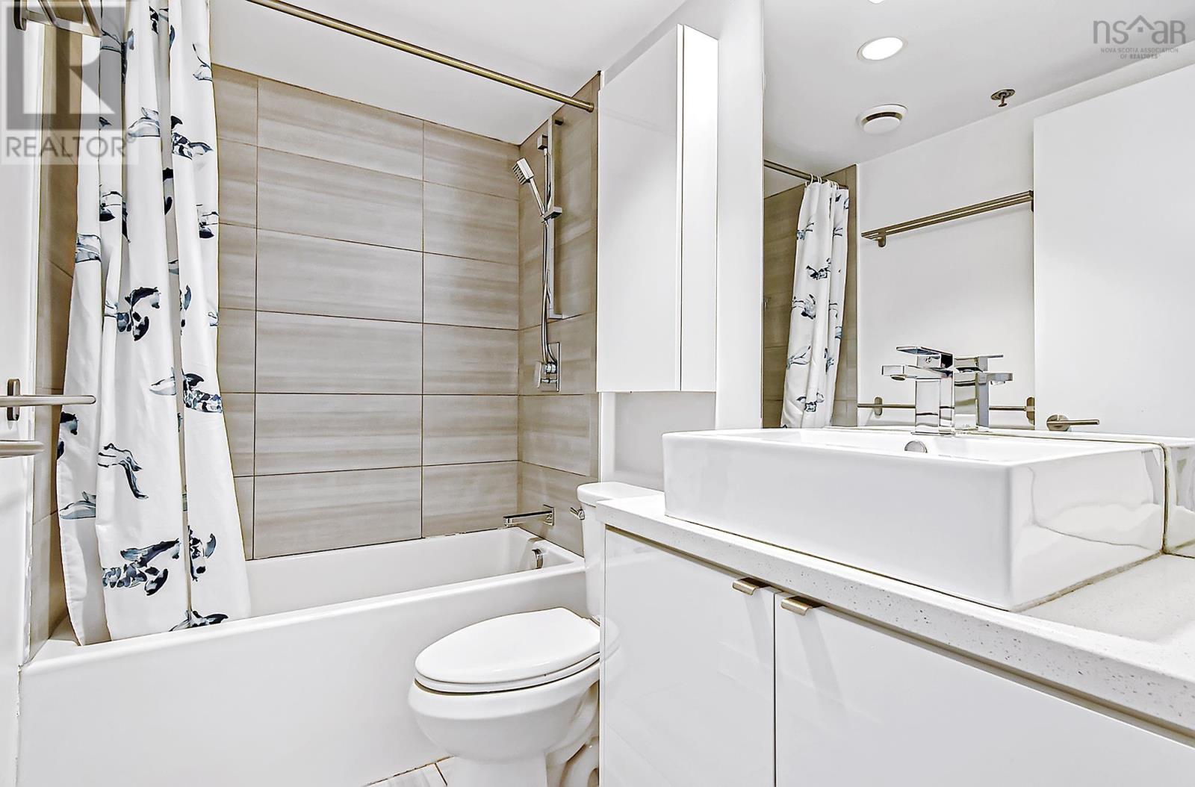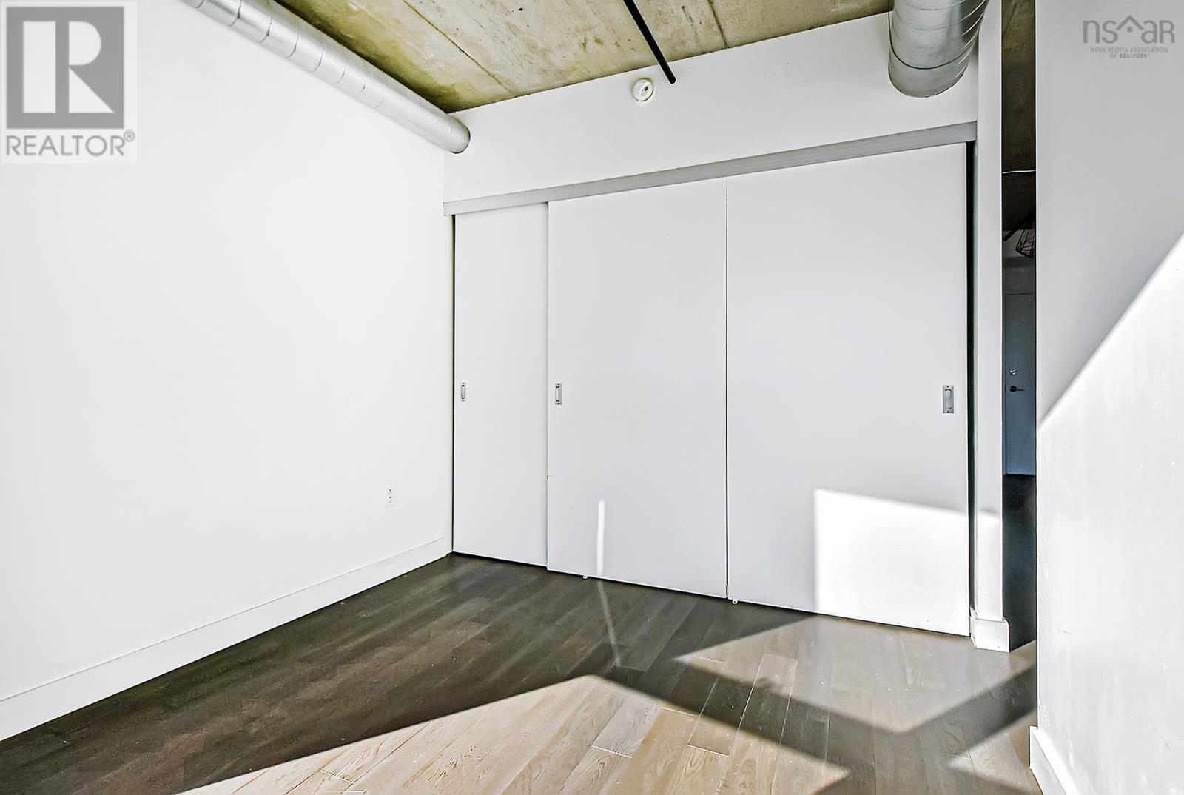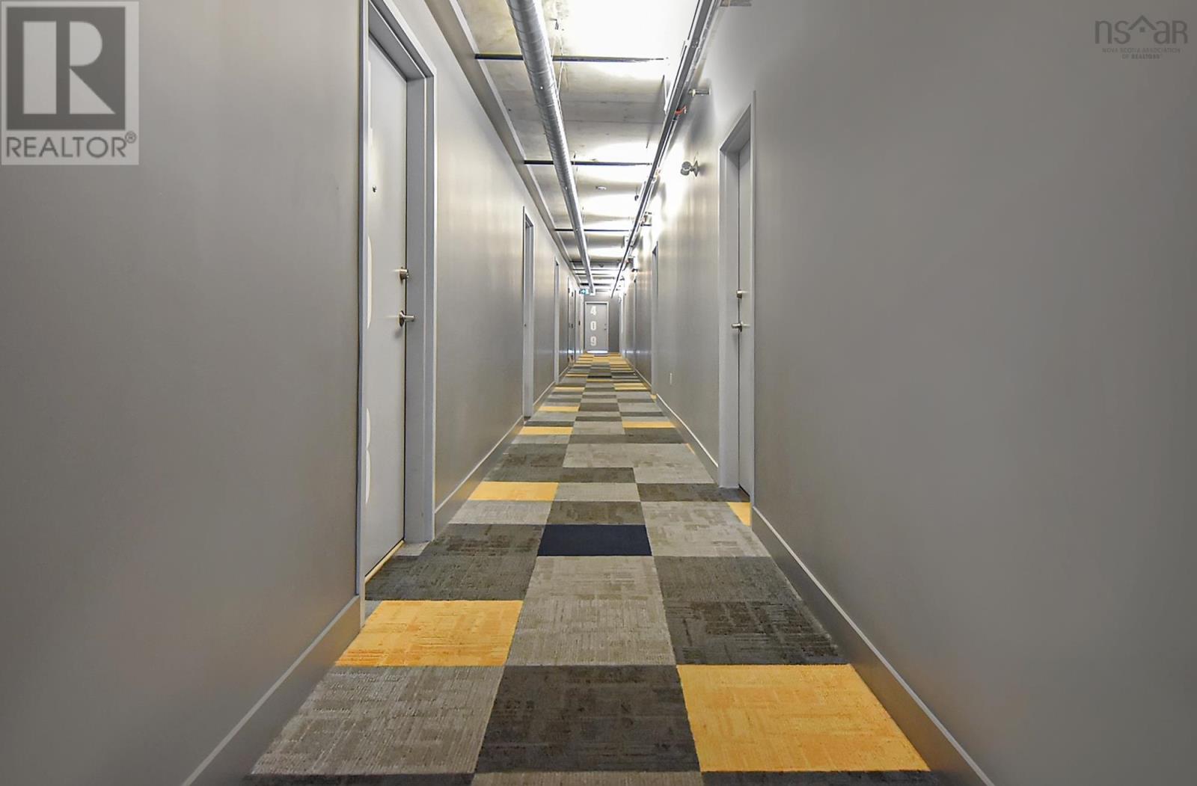409 1065 Barrington Street Halifax, Nova Scotia B3H 2P8
$439,000Maintenance,
$245.94 Monthly
Maintenance,
$245.94 MonthlyBright and modern 1-bedroom plus large Den with wall to wall closet, 1 upgraded bathroom condo offers the perfect blend of comfort and convenience, located in the heart of Halifax's vibrant waterfront district. Unit #409 features a spacious, sunlit bedroom with a wall of glass, providing ample natural light and unobstructed views. Have morning coffee on your private balcony with views of the docked cruise ships and harbor. The bright living room opens onto the the eat-in kitchen boasts sleek stainless steel appliances, creating a perfect space for entertaining or everyday living. The second bedroom/den offers flexibility?whether for a roommate or as a home office. With ducted heating and air conditioning throughout, that are included in your maintenance fees $245.94, you?ll enjoy year-round comfort. Storage is plentiful within the unit, and additional storage options are available for rent in the building. At Southport, you won?t need a gym membership?there?s a fully equipped fitness center just four floors below. For social gatherings, head up to the common room on the 6th floor to enjoy a game of pool, or relax on the rooftop patio. Public transit, shops, restaurants, universities, Halifax Harbor all in walking distance.. (id:40687)
Property Details
| MLS® Number | 202501971 |
| Property Type | Single Family |
| Community Name | Halifax |
| Amenities Near By | Park, Playground, Public Transit, Shopping |
| Community Features | Recreational Facilities, School Bus |
| Features | Wheelchair Access, Balcony, Gazebo |
| View Type | Harbour |
Building
| Bathroom Total | 1 |
| Bedrooms Above Ground | 2 |
| Bedrooms Total | 2 |
| Appliances | Range - Electric, Dishwasher, Washer, Microwave Range Hood Combo, Refrigerator, Intercom |
| Constructed Date | 2017 |
| Cooling Type | Central Air Conditioning, Heat Pump |
| Exterior Finish | Steel, Concrete |
| Flooring Type | Ceramic Tile, Engineered Hardwood |
| Foundation Type | Poured Concrete |
| Stories Total | 1 |
| Size Interior | 556 Ft2 |
| Total Finished Area | 556 Sqft |
| Type | Apartment |
| Utility Water | Municipal Water |
Parking
| Garage | |
| Underground | |
| Parking Space(s) |
Land
| Acreage | No |
| Land Amenities | Park, Playground, Public Transit, Shopping |
| Sewer | Municipal Sewage System |
| Size Total Text | Under 1/2 Acre |
Rooms
| Level | Type | Length | Width | Dimensions |
|---|---|---|---|---|
| Main Level | Living Room | 10.1 x 11.9 | ||
| Main Level | Eat In Kitchen | 10.1 x 15.4 | ||
| Main Level | Primary Bedroom | 9.3 x 12.9 | ||
| Main Level | Den | 9.3 x 8.11 | ||
| Main Level | Bath (# Pieces 1-6) | 8.3 x 5.0 | ||
| Main Level | Laundry Room | in unit |
https://www.realtor.ca/real-estate/27859527/409-1065-barrington-street-halifax-halifax
Contact Us
Contact us for more information




































