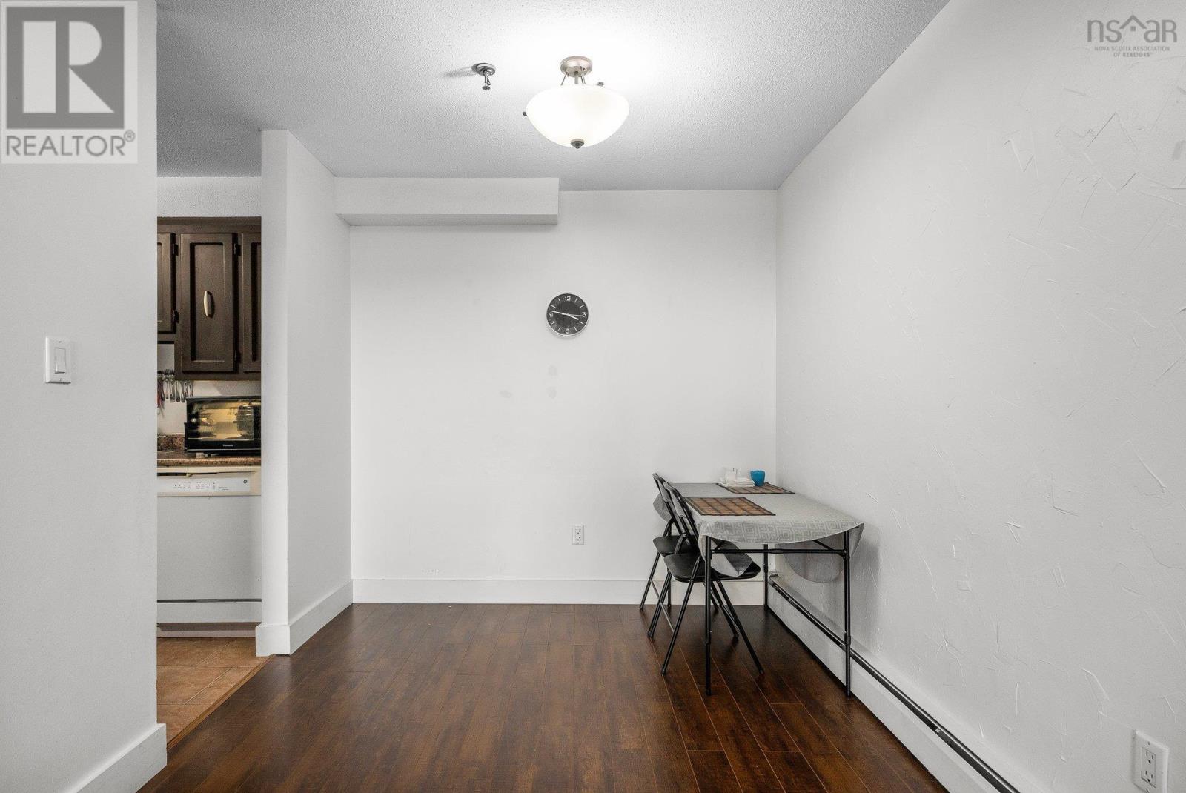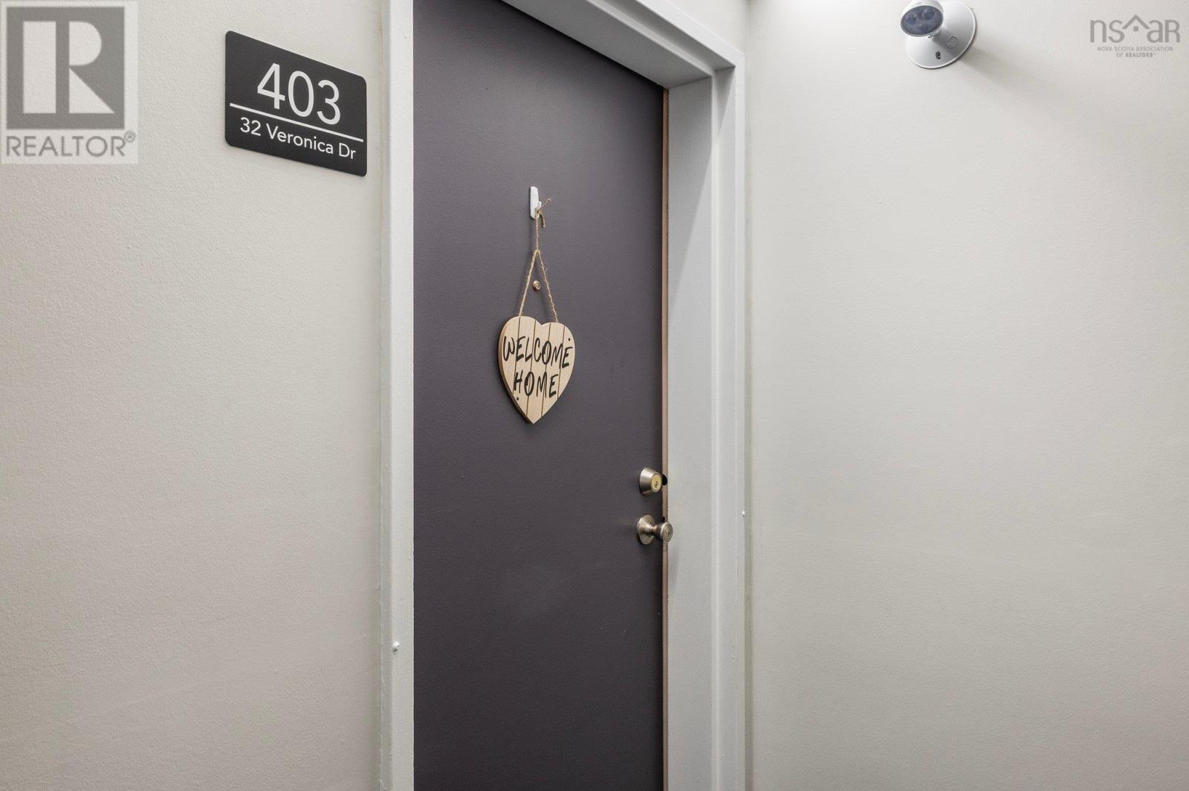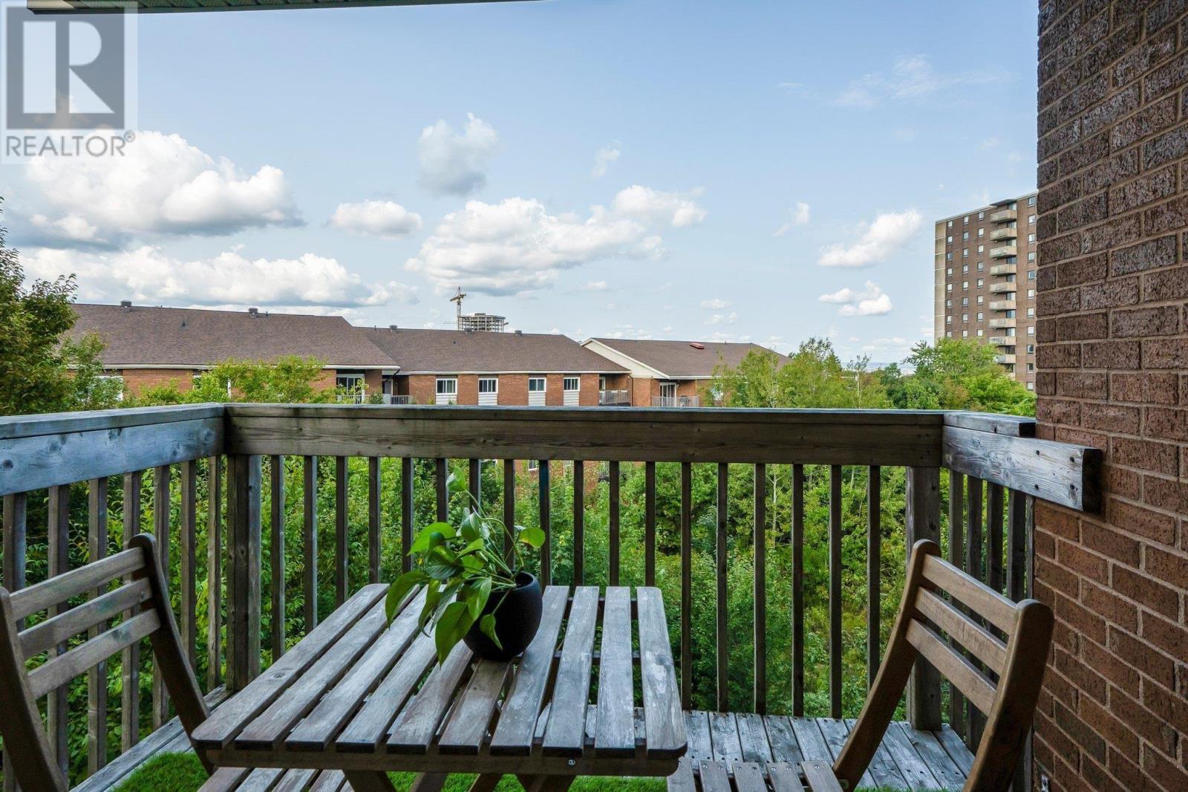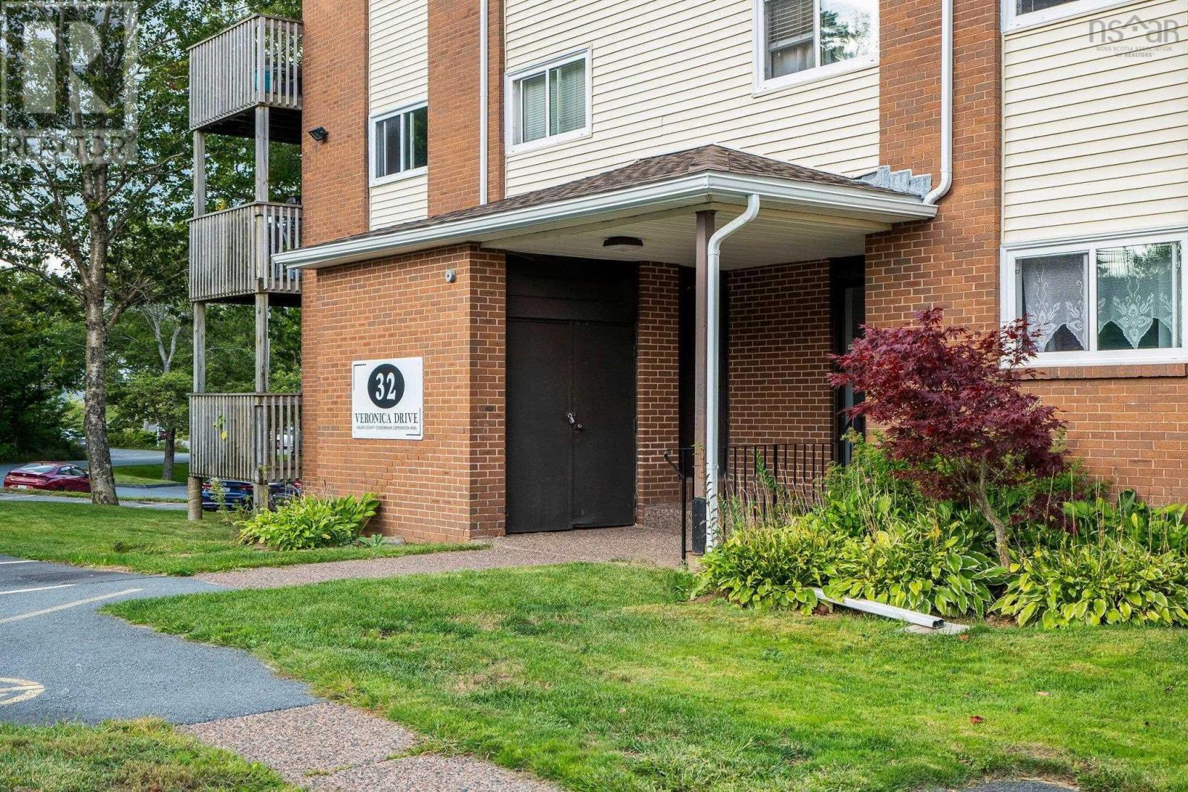403a 32 Veronica Drive Clayton Park, Nova Scotia B3M 3P9
$350,000Maintenance,
$429 Monthly
Maintenance,
$429 MonthlyDiscover this affordable, stylish, and pet-friendly condo, perfect for first-time buyers or investors! This desirable two-bedroom corner unit features an open-concept living area, sleek galley kitchen, in-unit laundry, full bathroom, spacious balcony, and ample designated storage in basement of the condo building. Enjoy a brand new LG washer (2023) and elegant espresso-brown hardwood flooring (2021). Low condo fees cover heat, hot water, maintenance, management, parking space #4, and storage. Currently leased until February 28th, 2025. Located in a well-maintained building within a quiet, friendly community, minutes from Bayer?s Lake, the Canada Games Centre, HWY 102, and a quick 10-minute commute to downtown Halifax. Why rent when you can own? Make this beautiful condo your new home today. (id:40687)
Property Details
| MLS® Number | 202422956 |
| Property Type | Single Family |
| Community Name | Clayton Park |
| Amenities Near By | Public Transit, Shopping, Place Of Worship |
| Community Features | Recreational Facilities, School Bus |
| Features | Balcony, Level |
| View Type | View Of Water |
Building
| Bathroom Total | 1 |
| Bedrooms Above Ground | 2 |
| Bedrooms Total | 2 |
| Appliances | Oven, Stove, Dishwasher, Dryer, Washer, Refrigerator |
| Architectural Style | 3 Level |
| Basement Type | None |
| Constructed Date | 2004 |
| Exterior Finish | Aluminum Siding, Brick |
| Flooring Type | Ceramic Tile, Hardwood, Laminate |
| Foundation Type | Poured Concrete |
| Stories Total | 1 |
| Size Interior | 829 Ft2 |
| Total Finished Area | 829 Sqft |
| Type | Apartment |
| Utility Water | Municipal Water |
Parking
| Parking Space(s) |
Land
| Acreage | No |
| Land Amenities | Public Transit, Shopping, Place Of Worship |
| Landscape Features | Landscaped |
| Sewer | Municipal Sewage System |
| Size Irregular | 0.019 |
| Size Total | 0.019 Ac |
| Size Total Text | 0.019 Ac |
Rooms
| Level | Type | Length | Width | Dimensions |
|---|---|---|---|---|
| Main Level | Laundry Room | 72 x 66 | ||
| Main Level | Foyer | 134 x 157 | ||
| Main Level | Kitchen | 94 x 114 | ||
| Main Level | Primary Bedroom | 166 x 161 | ||
| Main Level | Bedroom | 157 x 69 | ||
| Main Level | Living Room | 174 x 144 | ||
| Main Level | Dining Room | 102 x 97 | ||
| Main Level | Other | 103 x 96 |
https://www.realtor.ca/real-estate/27454488/403a-32-veronica-drive-clayton-park-clayton-park
Contact Us
Contact us for more information















































