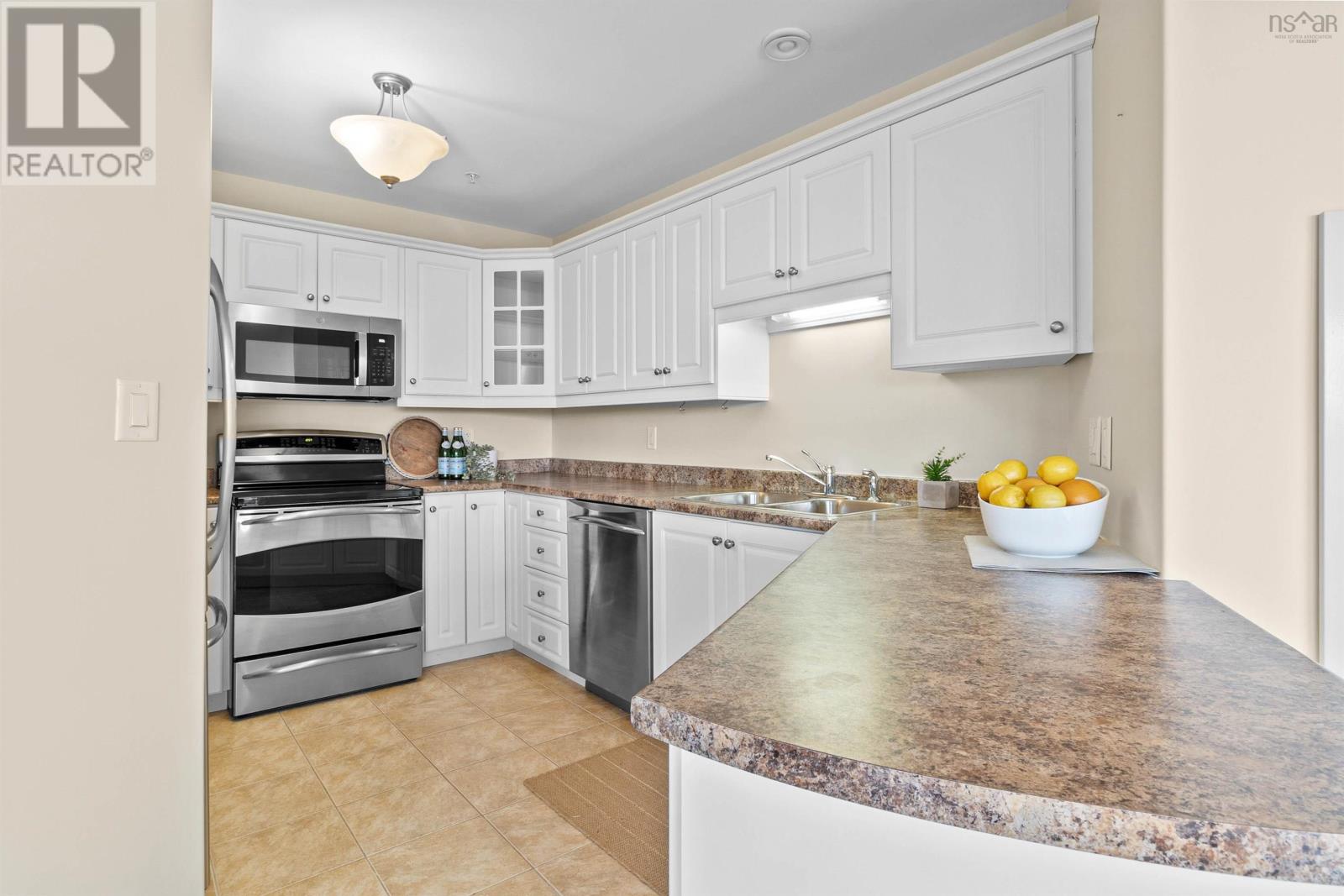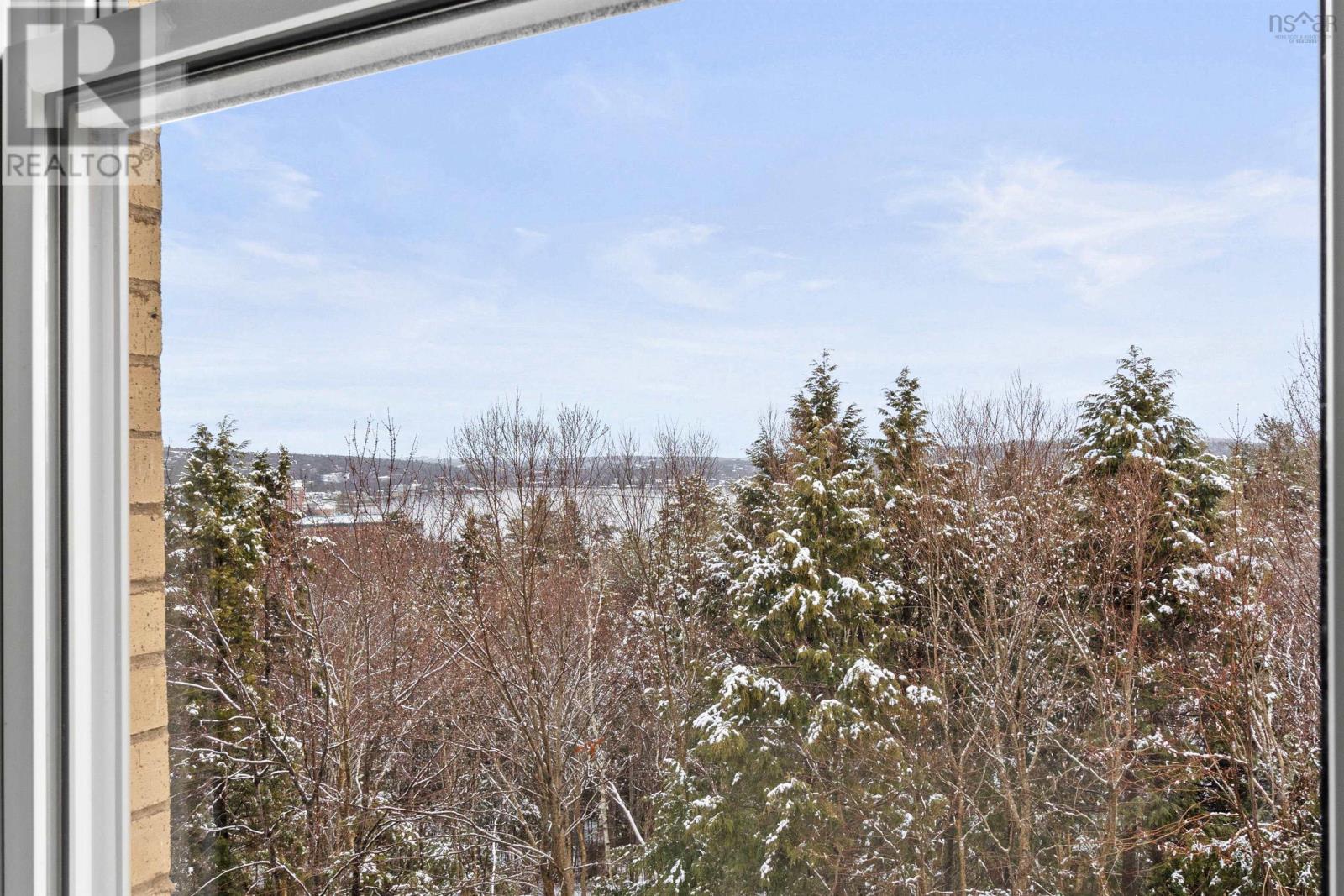403 120 Southgate Drive Bedford, Nova Scotia B4A 0B1
$549,900Maintenance,
$725.24 Monthly
Maintenance,
$725.24 MonthlyLuxury Living at The Ravines! Welcome to 120 Southgate Drive, Unit 403?where elegance meets comfort in this 2-bedroom + den corner suite. With 9 ft ceilings, floor-to-ceiling windows, and fresh paint throughout, this expansive open-concept unit is bathed in natural light, offering stunning views of the Bedford Basin and surrounding walking trails. The primary suite features brand-new flooring, a spacious walk-in closet, and a private ensuite, while the second bedroom and den provide flexibility for guests or a home office. The kitchen boasts stainless steel appliances and a brand-new range hood, seamlessly flowing into the extra-spacious living and dining area?perfect for entertaining! Just off the dining area, your private balcony offers a serene retreat, surrounded by greenery. This pet-friendly, smoke-free building is packed with top-tier amenities, including a fitness centre, workshop, car wash bay, library, party room, guest suite, and a rooftop patio with breathtaking views. The unit includes TWO parking spaces (one underground, one outdoor) and a storage unit. Condo fees cover heat, hot water, A/C, a live-in superintendent, snow removal, landscaping, and maintenance of common areas.Nestled in a prime Bedford location, this is worry-free, luxurious living at its finest! Don't miss this opportunity for stress-free living! (id:40687)
Open House
This property has open houses!
2:00 pm
Ends at:4:00 pm
Property Details
| MLS® Number | 202506560 |
| Property Type | Single Family |
| Community Name | Bedford |
| Amenities Near By | Park, Playground, Public Transit, Shopping, Place Of Worship |
| Community Features | School Bus |
| Features | Balcony |
| View Type | View Of Water |
Building
| Bathroom Total | 2 |
| Bedrooms Above Ground | 2 |
| Bedrooms Total | 2 |
| Appliances | Stove, Dishwasher, Dryer, Washer, Garburator, Microwave Range Hood Combo, Refrigerator |
| Constructed Date | 2007 |
| Exterior Finish | Brick, Vinyl |
| Flooring Type | Carpeted, Laminate, Tile |
| Foundation Type | Poured Concrete |
| Stories Total | 1 |
| Size Interior | 1,517 Ft2 |
| Total Finished Area | 1517 Sqft |
| Type | Apartment |
| Utility Water | Municipal Water |
Parking
| Garage | |
| Underground | |
| Parking Space(s) |
Land
| Acreage | No |
| Land Amenities | Park, Playground, Public Transit, Shopping, Place Of Worship |
| Landscape Features | Partially Landscaped |
| Sewer | Municipal Sewage System |
| Size Total Text | Under 1/2 Acre |
Rooms
| Level | Type | Length | Width | Dimensions |
|---|---|---|---|---|
| Main Level | Living Room | 20.2 x 13.7 | ||
| Main Level | Kitchen | 9.6 x 13.3 | ||
| Main Level | Dining Nook | 18.11 x 13.5 | ||
| Main Level | Den | 13 x 11.4 | ||
| Main Level | Primary Bedroom | 14.1 x 12.4 | ||
| Main Level | Ensuite (# Pieces 2-6) | 6.7 x 9.3 | ||
| Main Level | Bedroom | 10.8 x 11.9 | ||
| Main Level | Bath (# Pieces 1-6) | 8 x 10.9 |
https://www.realtor.ca/real-estate/28108769/403-120-southgate-drive-bedford-bedford
Contact Us
Contact us for more information


































