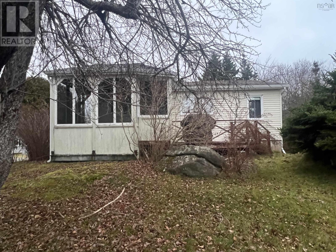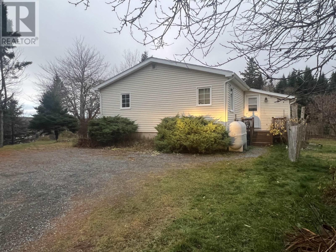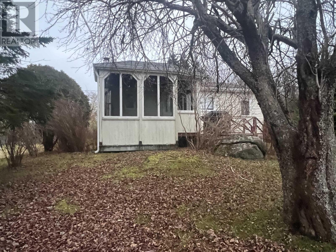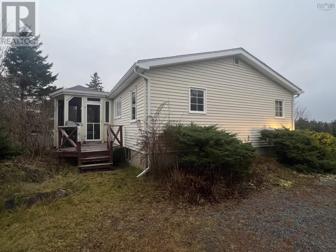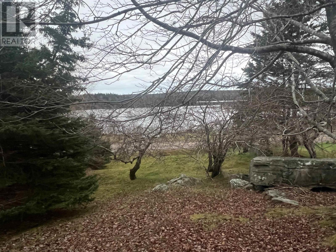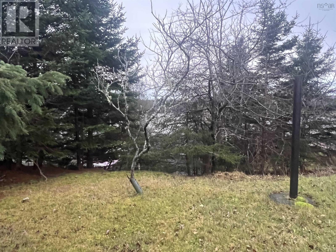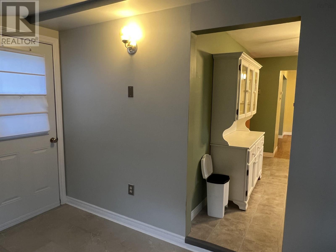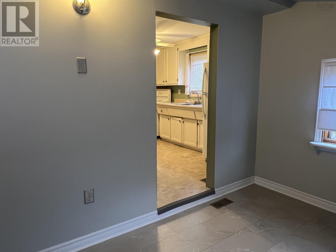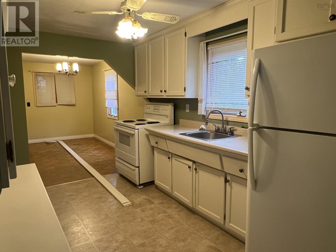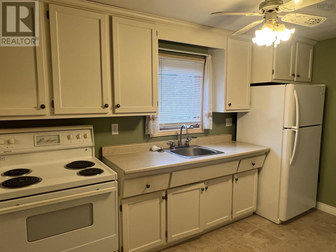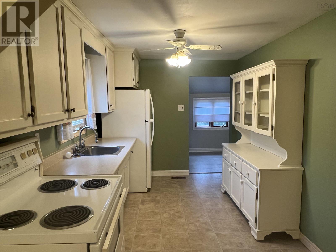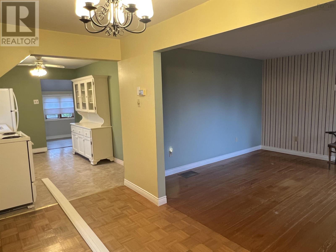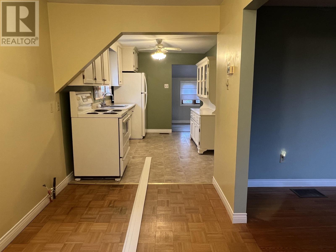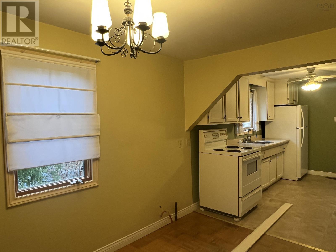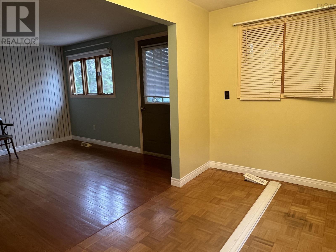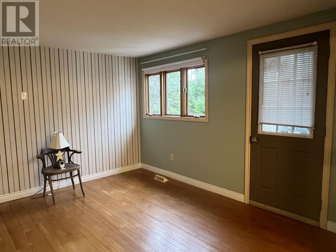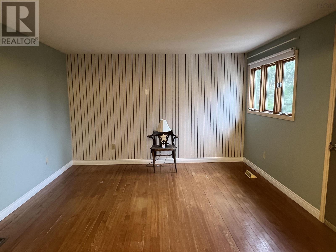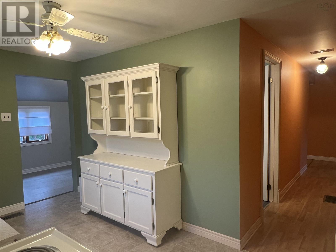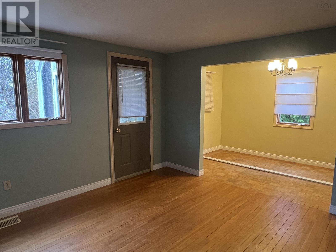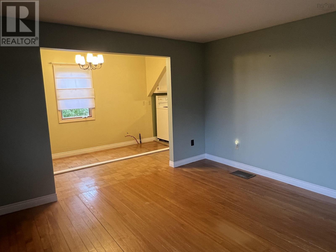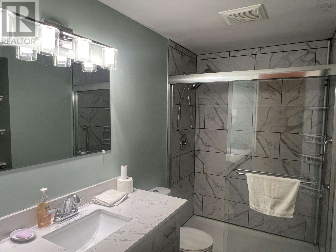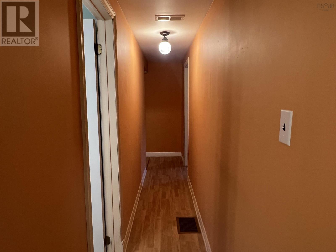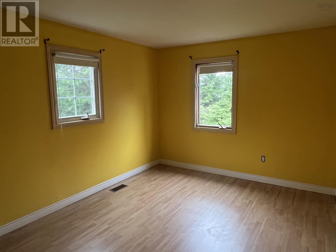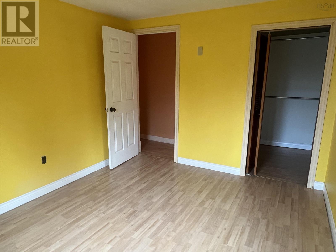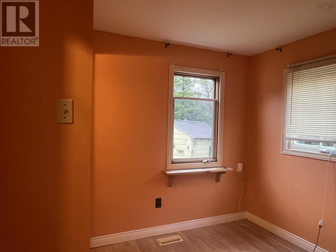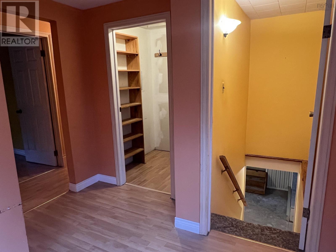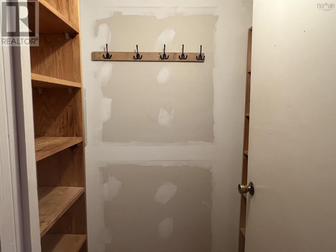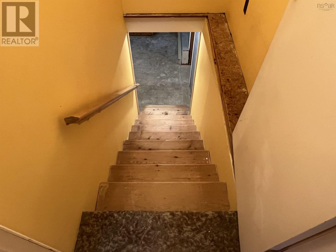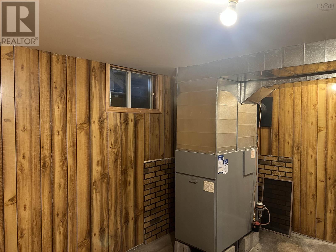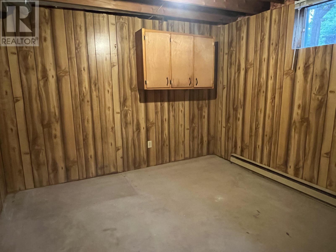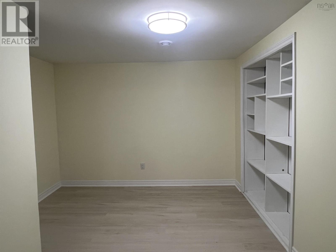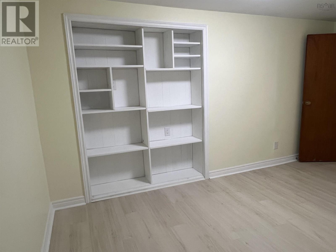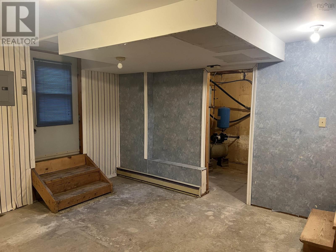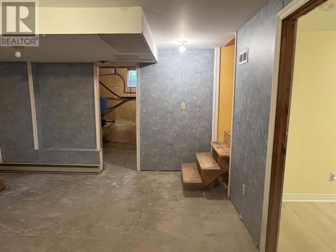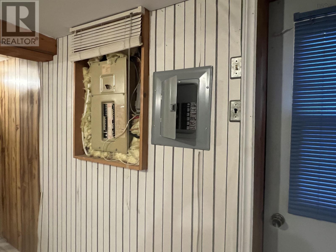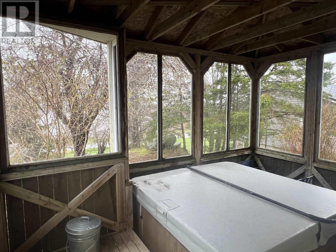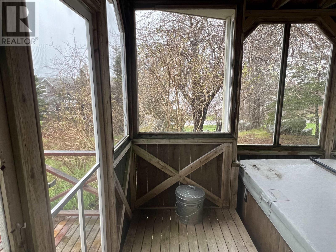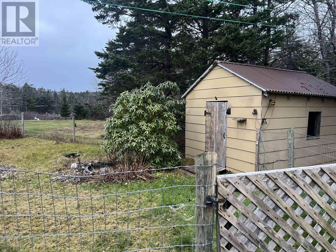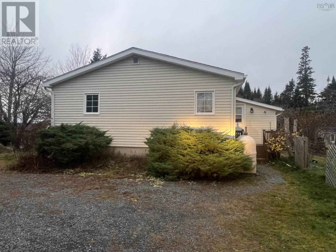2 Bedroom
1 Bathroom
1,411 ft2
Bungalow
Landscaped
$199,900
Nestled on a private lot just outside the charming Village of Sherbrooke, this cozy bungalow offers the perfect blend of peaceful country living and convenient access to local amenities. Step inside through a welcoming mudroom entry into a warm and functional layout featuring a kitchen, dining room, and a bright living room that opens onto a covered front deckideal for enjoying serene views. The main floor includes an updated 3-piece bath, a comfortable bedroom, a den or optional second bedroom, and a pantry for extra storage. The full walkout basement adds versatile living space with a partially finished rec room, laundry area, additional bedroom or office, and a storage room. With picturesque views of the nearby river and lake. This property offers the benefits of peaceful county living all while being just minutes to all local amenities. (id:40687)
Property Details
|
MLS® Number
|
202511176 |
|
Property Type
|
Single Family |
|
Community Name
|
Sherbrooke |
|
Amenities Near By
|
Playground, Shopping, Place Of Worship |
|
Community Features
|
Recreational Facilities, School Bus |
|
View Type
|
River View |
Building
|
Bathroom Total
|
1 |
|
Bedrooms Above Ground
|
2 |
|
Bedrooms Total
|
2 |
|
Appliances
|
Range - Electric, Refrigerator |
|
Architectural Style
|
Bungalow |
|
Basement Development
|
Partially Finished |
|
Basement Features
|
Walk Out |
|
Basement Type
|
Full (partially Finished) |
|
Constructed Date
|
1975 |
|
Construction Style Attachment
|
Detached |
|
Exterior Finish
|
Vinyl |
|
Flooring Type
|
Hardwood, Laminate, Vinyl |
|
Foundation Type
|
Poured Concrete |
|
Stories Total
|
1 |
|
Size Interior
|
1,411 Ft2 |
|
Total Finished Area
|
1411 Sqft |
|
Type
|
House |
|
Utility Water
|
Drilled Well |
Parking
Land
|
Acreage
|
No |
|
Land Amenities
|
Playground, Shopping, Place Of Worship |
|
Landscape Features
|
Landscaped |
|
Sewer
|
Septic System |
|
Size Irregular
|
0.3141 |
|
Size Total
|
0.3141 Ac |
|
Size Total Text
|
0.3141 Ac |
Rooms
| Level |
Type |
Length |
Width |
Dimensions |
|
Basement |
Laundry / Bath |
|
|
Laundry 7.4x10.6 |
|
Basement |
Family Room |
|
|
Partially finished 13x23 |
|
Basement |
Bedroom |
|
|
14.6x12.3 egress TBV |
|
Basement |
Storage |
|
|
11x11 |
|
Basement |
Storage |
|
|
3.2x11 |
|
Main Level |
Mud Room |
|
|
8x11.6 |
|
Main Level |
Kitchen |
|
|
8.3x11.10 |
|
Main Level |
Dining Room |
|
|
6.7x12 |
|
Main Level |
Living Room |
|
|
12.4x12 |
|
Main Level |
Bath (# Pieces 1-6) |
|
|
9x5 |
|
Main Level |
Bedroom |
|
|
12x9.7 |
|
Main Level |
Storage |
|
|
5.5x3.8 |
|
Main Level |
Den |
|
|
6.4x8 |
|
Main Level |
Other |
|
|
Pantry 5x5.2 |
https://www.realtor.ca/real-estate/28319131/4014-sonora-road-sherbrooke-sherbrooke

