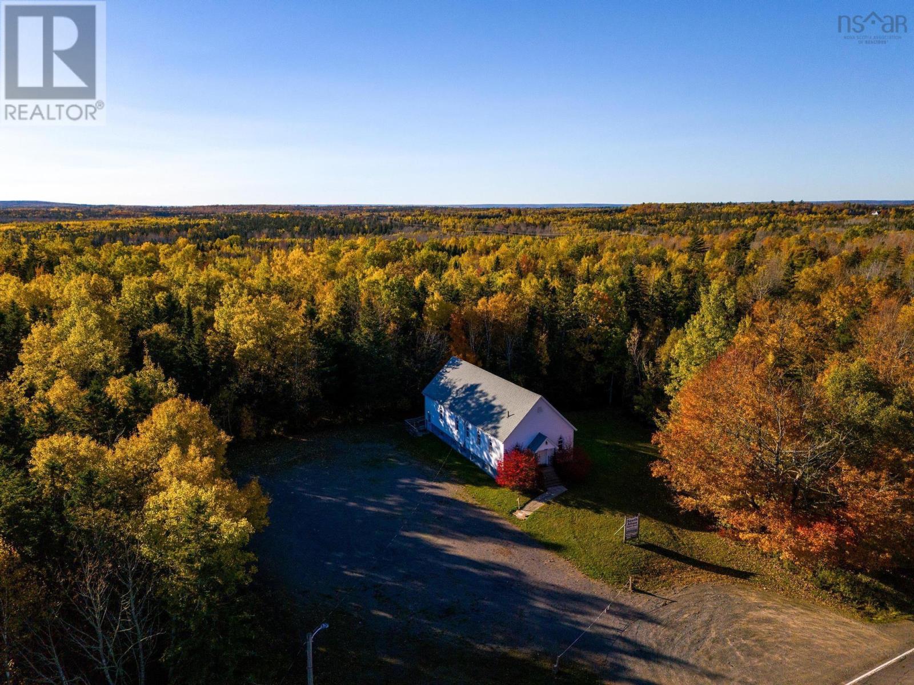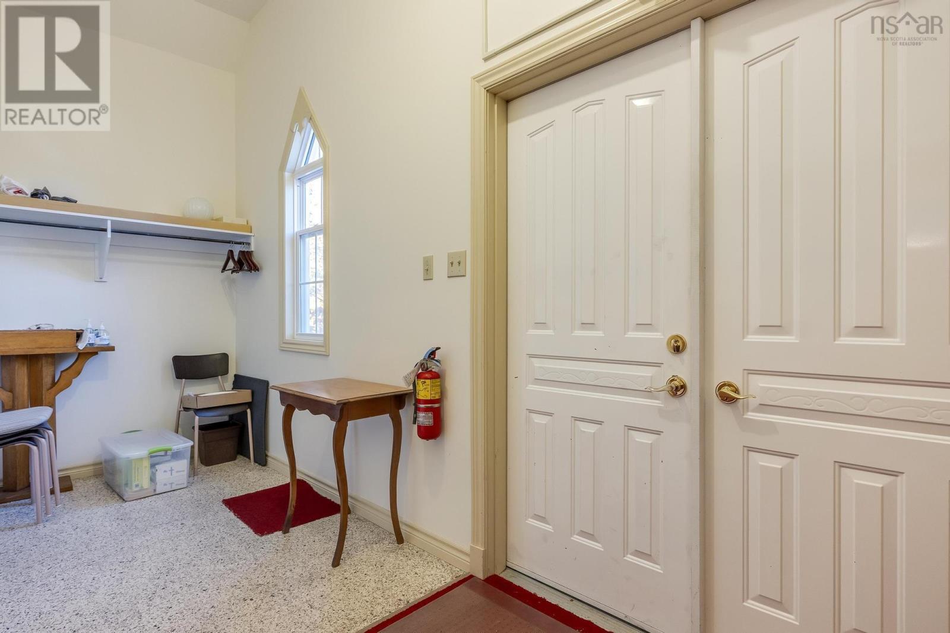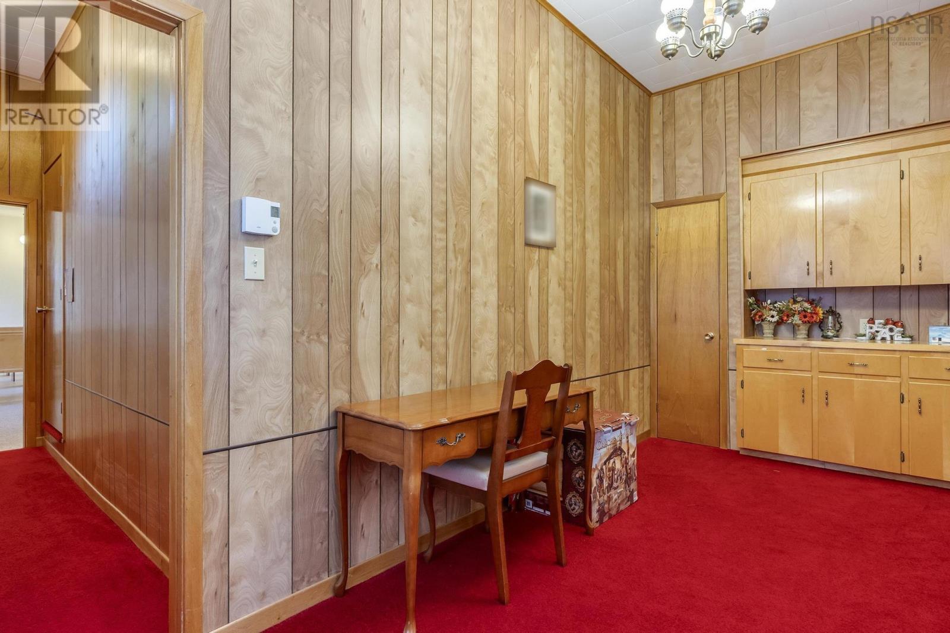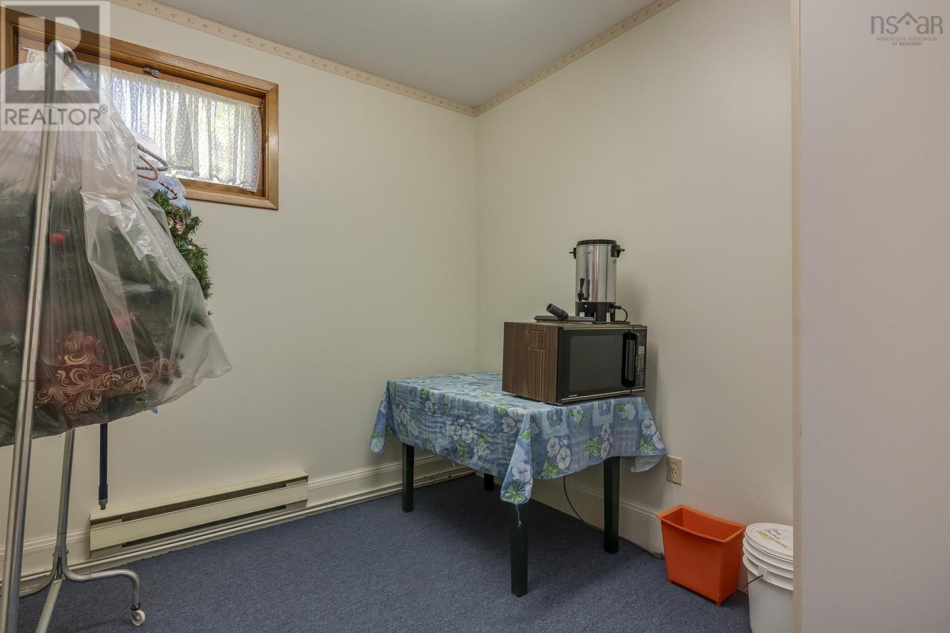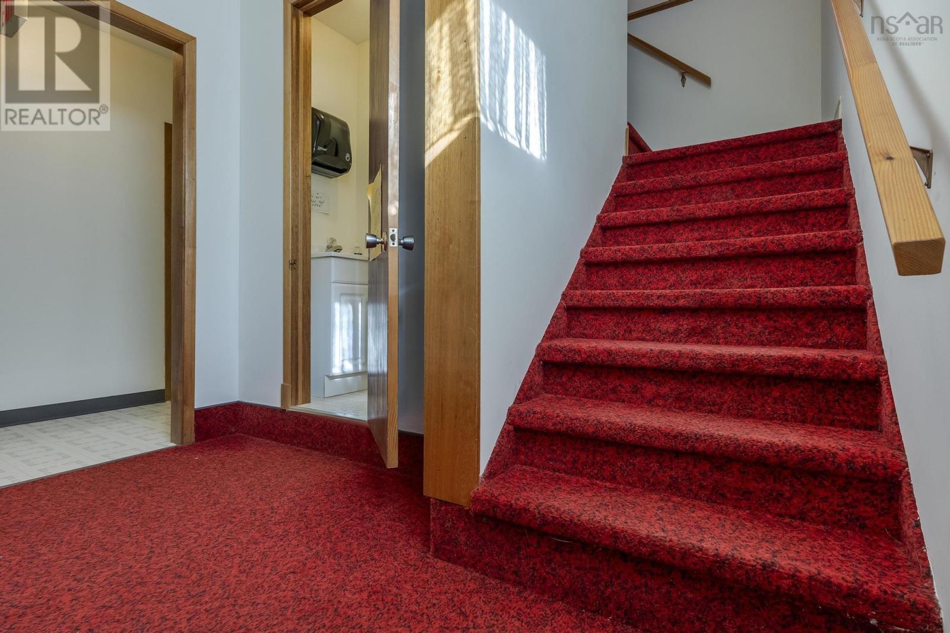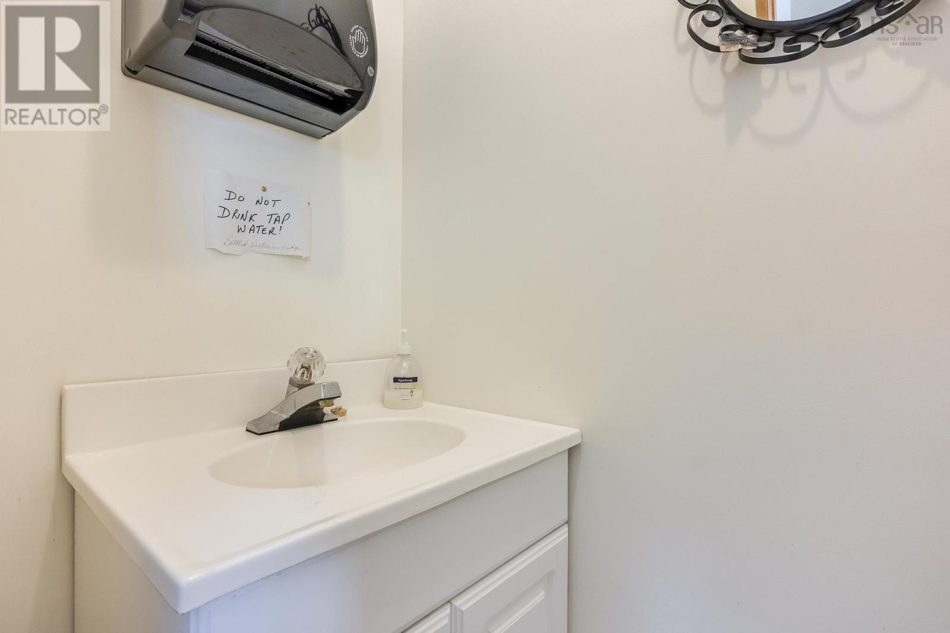2 Bathroom
2,708 ft2
2 Level
Heat Pump
$225,000
Unique opportunity with lots of possibilities! With deep roots in the community, this well-maintained property is ready for its next chapter. Perfect for a variety of uses; including residential with county approvals and renovations. Spacious main level features a vestibule and stage area with high ceilings and an open concept. Side entrances and private office at the rear. Downstairs, a large open recreational space, kitchen, three rooms (office/den/bedrooms?), two washrooms and plenty of storage. Two heat pumps plus electric baseboard. Nestled among the trees, with ample parking on approx. ¾ of an acre. Great location with convenient access from Exit 13. No Deed Transfer tax! Explore the possibilities and envision how you can transform this cherished space into something extraordinary. (id:40687)
Property Details
|
MLS® Number
|
202425271 |
|
Property Type
|
Single Family |
|
Community Name
|
South Alton |
|
Features
|
Level |
|
Structure
|
Shed |
Building
|
Bathroom Total
|
2 |
|
Appliances
|
Stove, Refrigerator |
|
Architectural Style
|
2 Level |
|
Basement Development
|
Finished |
|
Basement Features
|
Walk Out |
|
Basement Type
|
Full (finished) |
|
Constructed Date
|
1948 |
|
Construction Style Attachment
|
Detached |
|
Cooling Type
|
Heat Pump |
|
Exterior Finish
|
Vinyl |
|
Flooring Type
|
Carpeted, Vinyl, Other |
|
Foundation Type
|
Poured Concrete |
|
Half Bath Total
|
2 |
|
Stories Total
|
1 |
|
Size Interior
|
2,708 Ft2 |
|
Total Finished Area
|
2708 Sqft |
|
Type
|
House |
|
Utility Water
|
Drilled Well |
Parking
Land
|
Acreage
|
No |
|
Sewer
|
Septic System |
|
Size Irregular
|
0.7185 |
|
Size Total
|
0.7185 Ac |
|
Size Total Text
|
0.7185 Ac |
Rooms
| Level |
Type |
Length |
Width |
Dimensions |
|
Basement |
Recreational, Games Room |
|
|
22.11x27.4 |
|
Basement |
Other |
|
|
9.2x8.3 |
|
Basement |
Kitchen |
|
|
13.5x13.4 |
|
Basement |
Den |
|
|
9.2x8.7 |
|
Basement |
Storage |
|
|
9.1x8.1 |
|
Basement |
Storage |
|
|
9.1x8.1 |
|
Basement |
Bath (# Pieces 1-6) |
|
|
5.8x3.5 |
|
Basement |
Bath (# Pieces 1-6) |
|
|
5.8x2.11 |
|
Main Level |
Foyer |
|
|
15.11x5.11 |
|
Main Level |
Other |
|
|
24.4x45.2 |
|
Main Level |
Den |
|
|
17x7.3 |
https://www.realtor.ca/real-estate/27575495/4005-hwy-12-highway-south-alton-south-alton



