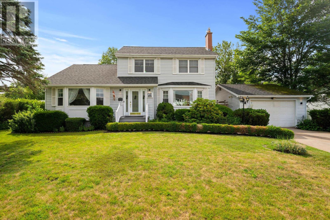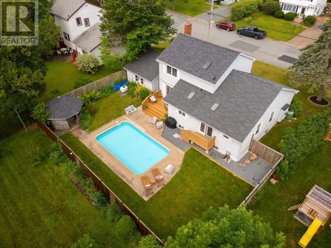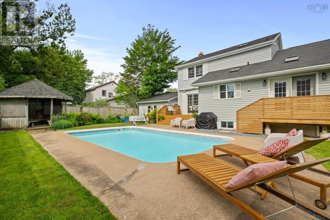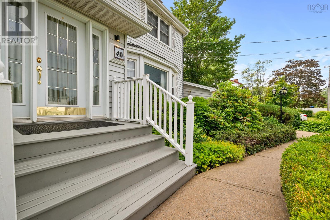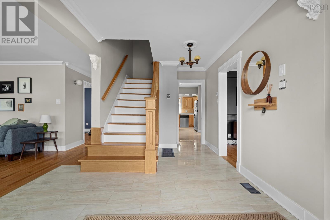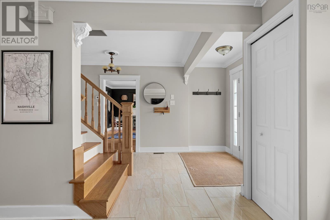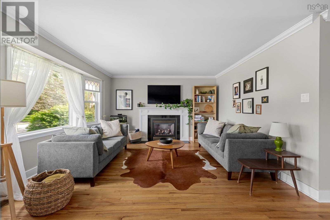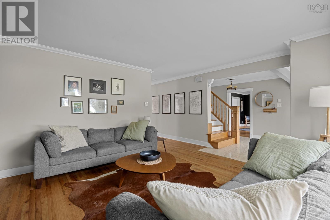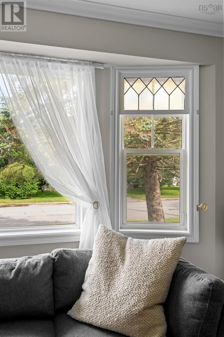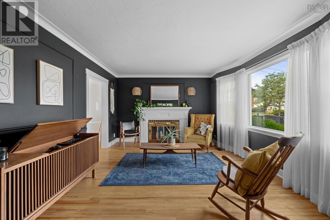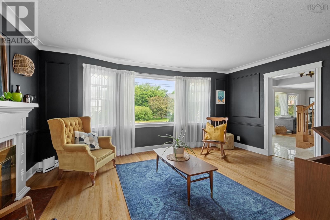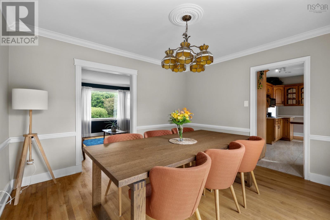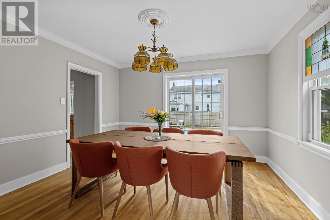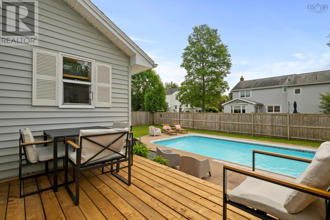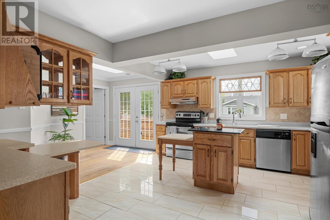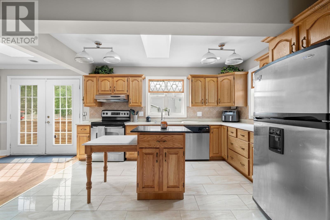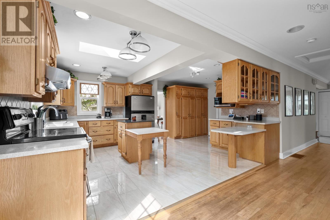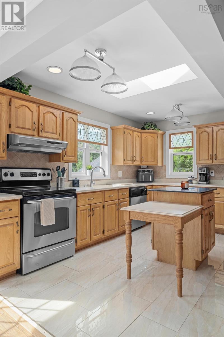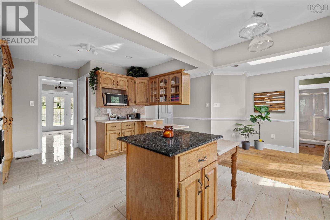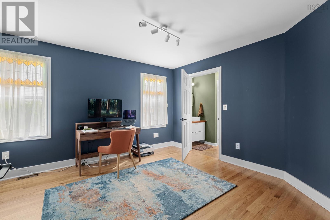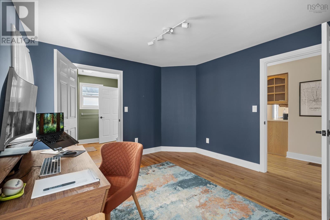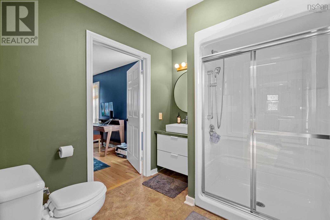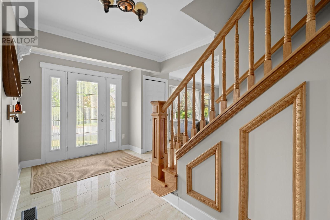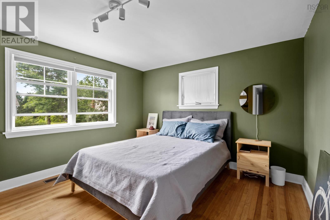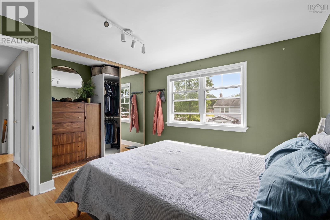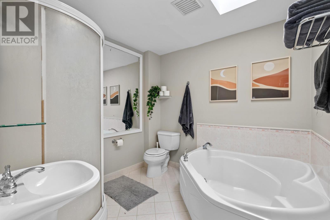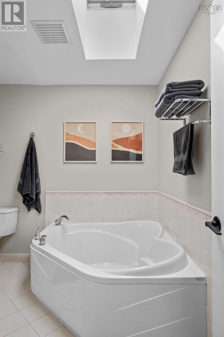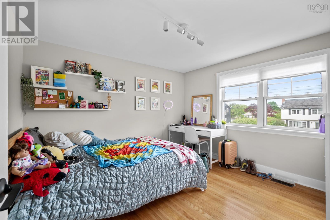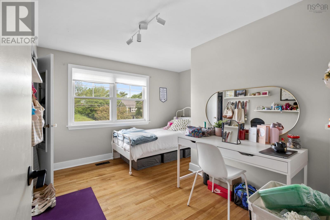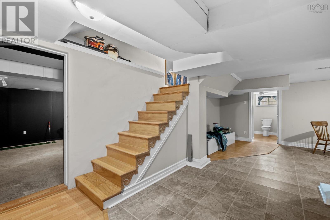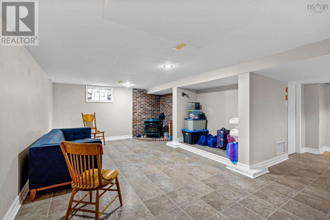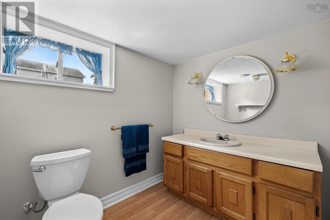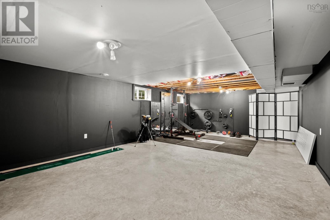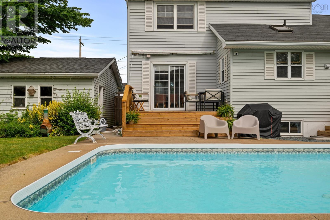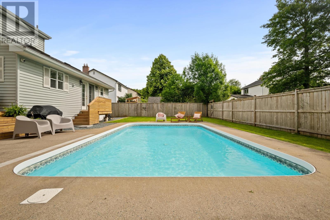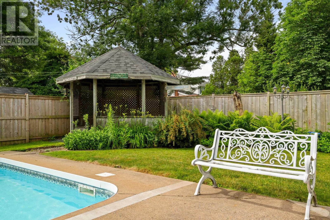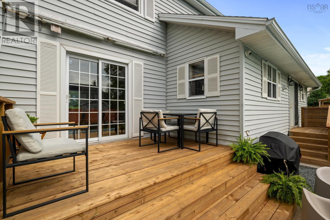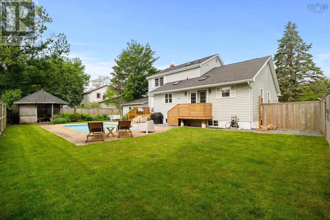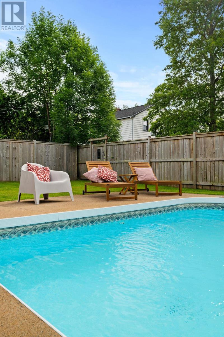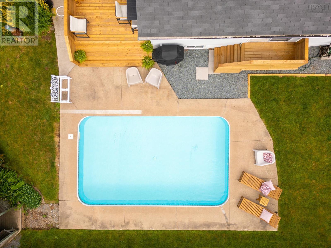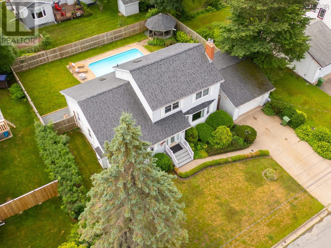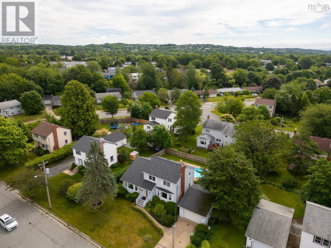4 Bedroom
3 Bathroom
2,665 ft2
Fireplace
Inground Pool
Heat Pump
Landscaped
$649,900
This attractive and spacious 2-storey home features both side and rear additions, creating a flexible and comfortable layout. The beautifully landscaped lot includes a stunning in-ground pool, gazebo, and a newly designed rear deckperfect for summer lounging and entertaining. Inside, the main level offers a large entry, welcoming living room and dining space with direct access to the outdoor area. Main-level family room with a propane fireplace adds warmth and function. Bonus 3-piece bath and a versatile 4th bedroomideal for guests, a den, or home office. The generously sized kitchen features ample counter space and storage, stainless steel appliances, and a skylight that brings in natural light, making it both practical and inviting. Configured perfectly for busy families. Upstairs, youll find three comfortable bedrooms and a bright main bath with a soaker tub. The second floor has a warm and charming feel throughout. It just feels like home. The lower level includes a cozy rec/media room, a 2-piece bath, storage, and a large unfinished area currently set up as a gymoffering excellent potential for future development. Additional features include a recently installed fully ducted heat pump (summer A/C!!) and a detached garage . The location is convenient to schools, parks, shops, and other everyday amenities. (id:40687)
Property Details
|
MLS® Number
|
202517320 |
|
Property Type
|
Single Family |
|
Community Name
|
Dartmouth |
|
Amenities Near By
|
Park, Public Transit, Shopping, Place Of Worship |
|
Community Features
|
School Bus |
|
Equipment Type
|
Propane Tank |
|
Features
|
Level, Gazebo |
|
Pool Type
|
Inground Pool |
|
Rental Equipment Type
|
Propane Tank |
Building
|
Bathroom Total
|
3 |
|
Bedrooms Above Ground
|
4 |
|
Bedrooms Total
|
4 |
|
Appliances
|
Stove, Dishwasher, Dryer, Washer, Microwave, Refrigerator |
|
Basement Development
|
Partially Finished |
|
Basement Type
|
Full (partially Finished) |
|
Constructed Date
|
1959 |
|
Construction Style Attachment
|
Detached |
|
Cooling Type
|
Heat Pump |
|
Exterior Finish
|
Vinyl |
|
Fireplace Present
|
Yes |
|
Flooring Type
|
Ceramic Tile, Hardwood, Laminate |
|
Foundation Type
|
Poured Concrete |
|
Half Bath Total
|
1 |
|
Stories Total
|
2 |
|
Size Interior
|
2,665 Ft2 |
|
Total Finished Area
|
2665 Sqft |
|
Type
|
House |
|
Utility Water
|
Municipal Water |
Parking
|
Garage
|
|
|
Detached Garage
|
|
|
Concrete
|
|
Land
|
Acreage
|
No |
|
Land Amenities
|
Park, Public Transit, Shopping, Place Of Worship |
|
Landscape Features
|
Landscaped |
|
Sewer
|
Municipal Sewage System |
|
Size Irregular
|
0.1837 |
|
Size Total
|
0.1837 Ac |
|
Size Total Text
|
0.1837 Ac |
Rooms
| Level |
Type |
Length |
Width |
Dimensions |
|
Second Level |
Primary Bedroom |
|
|
11.8x11.5+J |
|
Second Level |
Bedroom |
|
|
11.4x7.8+5x3.3 |
|
Second Level |
Bedroom |
|
|
11.2x11.5+J |
|
Second Level |
Bath (# Pieces 1-6) |
|
|
8x7.11 |
|
Lower Level |
Recreational, Games Room |
|
|
20.8x10.10 |
|
Lower Level |
Bath (# Pieces 1-6) |
|
|
8.2x6.11 |
|
Main Level |
Living Room |
|
|
16.5x9 |
|
Main Level |
Dining Room |
|
|
11.5x12.5 |
|
Main Level |
Kitchen |
|
|
15.9x13.5 |
|
Main Level |
Bedroom |
|
|
11.8x11.4 |
|
Main Level |
Family Room |
|
|
14.6x13 |
|
Main Level |
Bath (# Pieces 1-6) |
|
|
8x7.9 |
https://www.realtor.ca/real-estate/28591989/40-virginia-avenue-dartmouth-dartmouth

