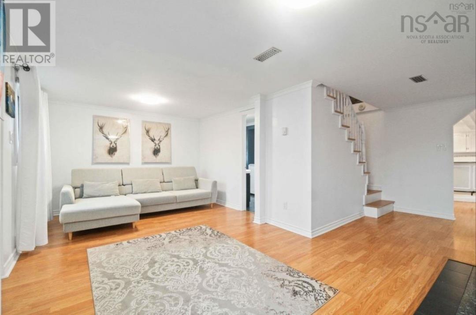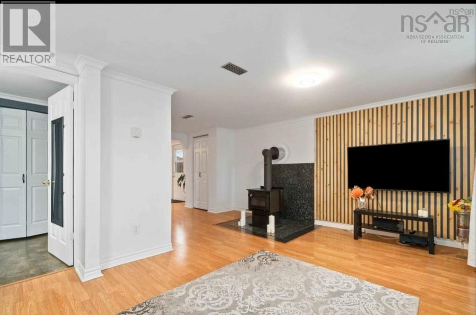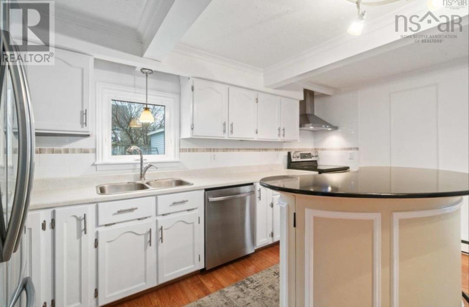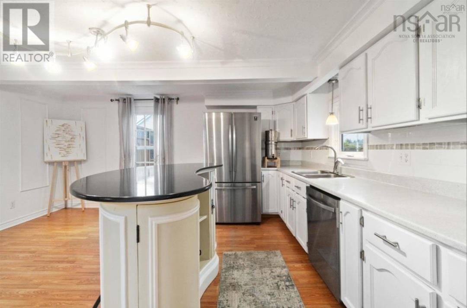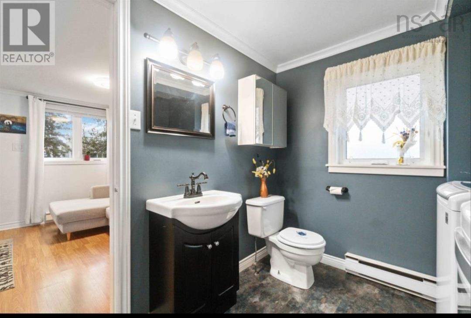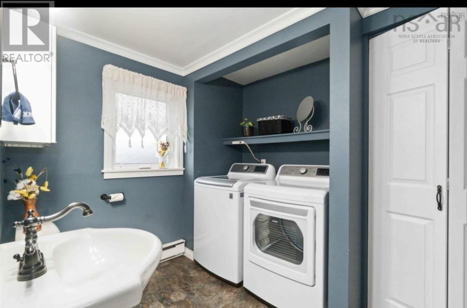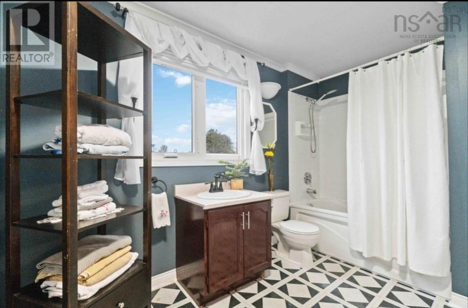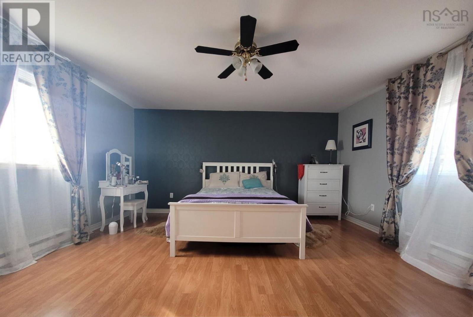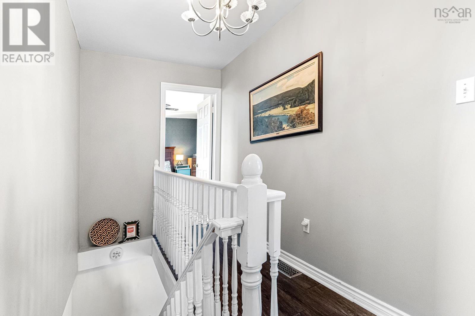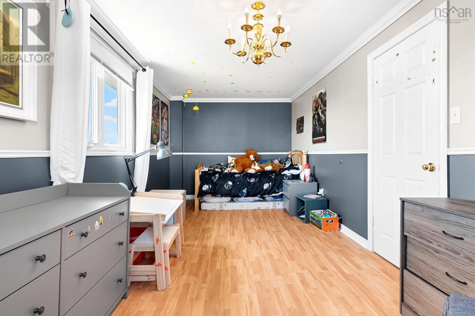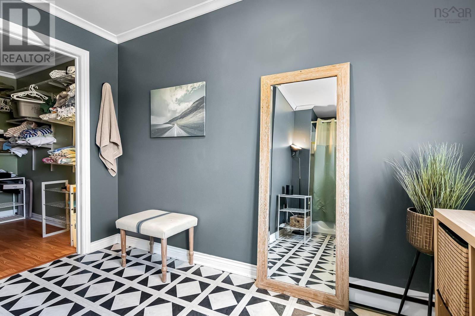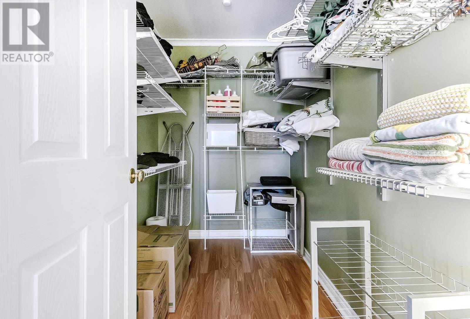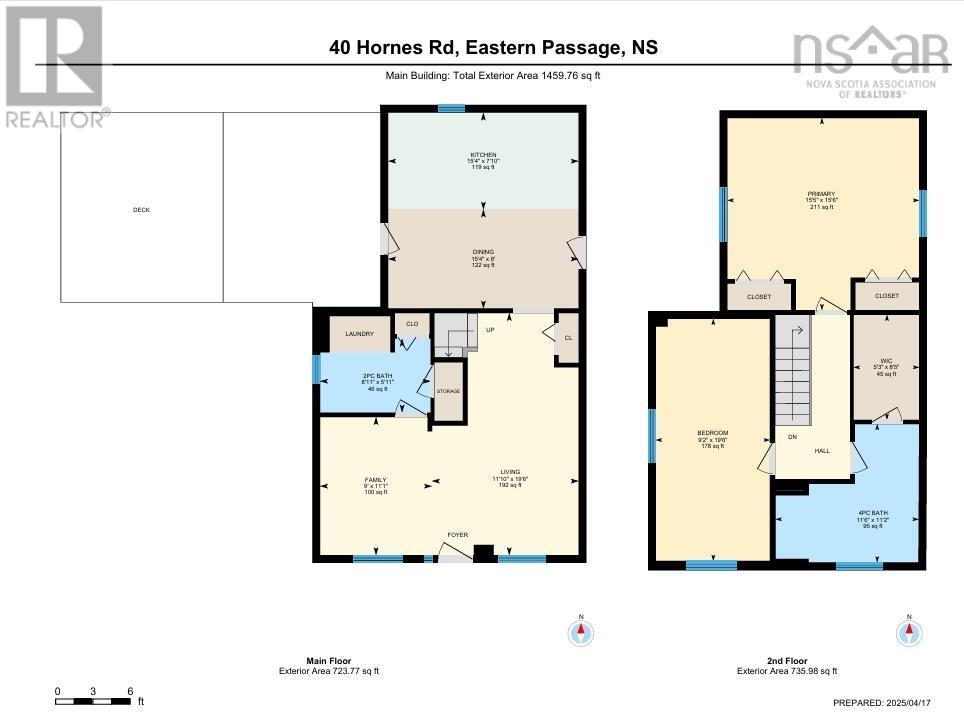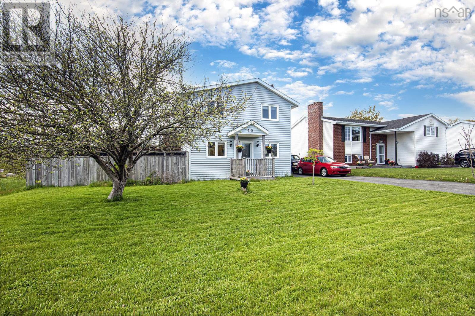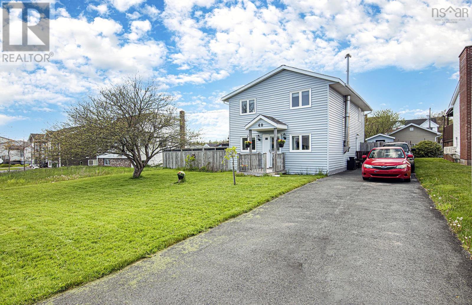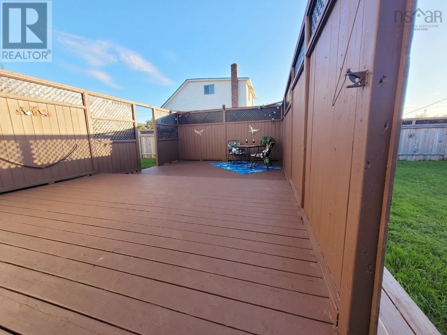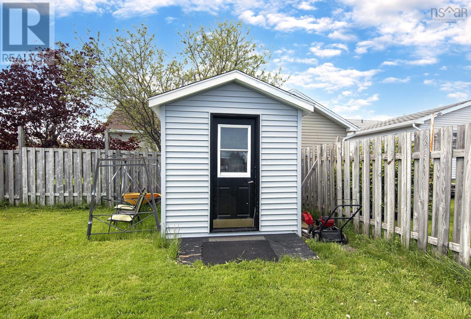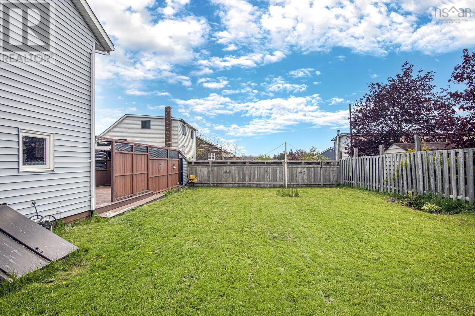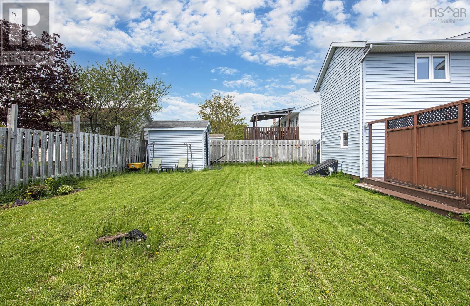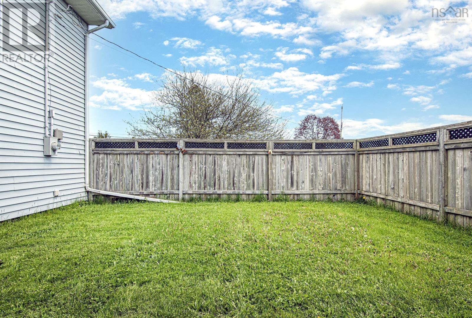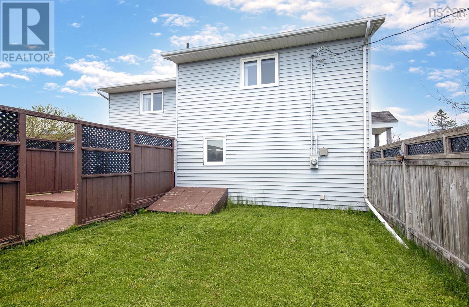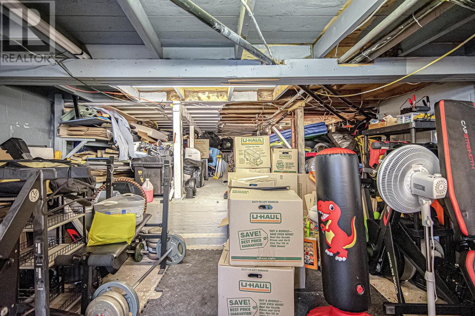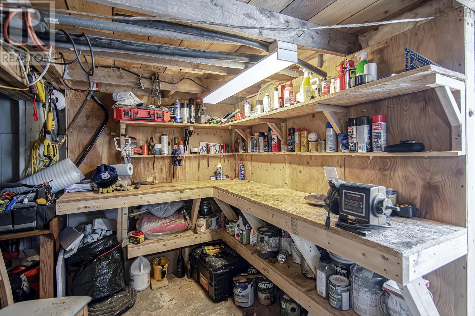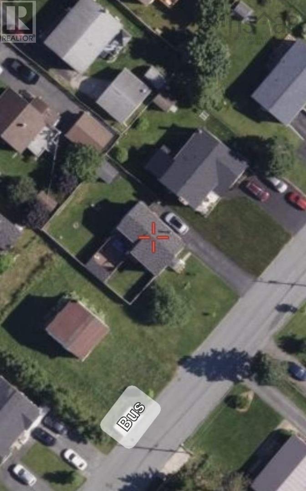40 Hornes Road Eastern Passage, Nova Scotia B3G 1A5
$449,900
Welcome to 40 Hornes Road, Halifaxwhere elevated living meets everyday convenience. This charming detached 2-storey home, is freshly painted, offers a rare find: above-ground, full-size bedrooms filled with natural lightno dark, damp basement rooms here. With 2 spacious bedrooms, 1.5 bathrooms, and a 6000 sq. ft. lot, this home is ideal for first-time buyers, young families, or anyone craving comfort with a touch of nature. The open-concept eat-in kitchen features new stainless steel appliances, generous counter space, and a walkout to an oversized private deckperfect for hosting or relaxing under the sun. The fully fenced backyard is ideal for pets, kids, or even your dream hot tub or pool. There's room to grow your own garden and enjoy the all-day sunshine. On the main floor, you'll find a bright family room, 2-piece bath, and laundry area. Upstairs, two oversized bedrooms share a large 4-piece bath and walk-in closet. The dry basement offers room for a workshop and extra storage. Located in a sought-after neighborhood, you're just steps from the bus stop and minutes from schools, Fisherman's Cove, MacCormacks Beach Provincial Park, golf, shopping, and the Woodside Ferry. (id:40687)
Open House
This property has open houses!
2:00 pm
Ends at:4:00 pm
Property Details
| MLS® Number | 202508292 |
| Property Type | Single Family |
| Community Name | Eastern Passage |
| Amenities Near By | Park, Shopping, Beach |
| Community Features | Recreational Facilities, School Bus |
| Features | Sump Pump |
| Structure | Shed |
Building
| Bathroom Total | 2 |
| Bedrooms Above Ground | 2 |
| Bedrooms Total | 2 |
| Appliances | Range - Electric, Dishwasher, Dryer - Electric, Washer, Refrigerator |
| Constructed Date | 1969 |
| Construction Style Attachment | Detached |
| Exterior Finish | Vinyl |
| Flooring Type | Ceramic Tile, Laminate |
| Foundation Type | Poured Concrete |
| Half Bath Total | 1 |
| Stories Total | 2 |
| Size Interior | 1,460 Ft2 |
| Total Finished Area | 1460 Sqft |
| Type | House |
| Utility Water | Municipal Water |
Parking
| Paved Yard |
Land
| Acreage | No |
| Land Amenities | Park, Shopping, Beach |
| Sewer | Municipal Sewage System |
| Size Irregular | 0.1377 |
| Size Total | 0.1377 Ac |
| Size Total Text | 0.1377 Ac |
Rooms
| Level | Type | Length | Width | Dimensions |
|---|---|---|---|---|
| Second Level | Primary Bedroom | 15.5 x 15.6 | ||
| Second Level | Bedroom | 9.2 x 19.6 | ||
| Second Level | Bath (# Pieces 1-6) | 11.6 x 11.2 | ||
| Second Level | Storage | 5.3 x 8.5 | ||
| Main Level | Kitchen | 15.4 x 7.10 | ||
| Main Level | Dining Room | 15.4 x 8.00 | ||
| Main Level | Living Room | 11.10 x 19.6 | ||
| Main Level | Family Room | 9.0 x 11.1 | ||
| Main Level | Laundry / Bath | 8.11 x 5.11 | ||
| Main Level | Storage | Measurements not available |
https://www.realtor.ca/real-estate/28186717/40-hornes-road-eastern-passage-eastern-passage
Contact Us
Contact us for more information

