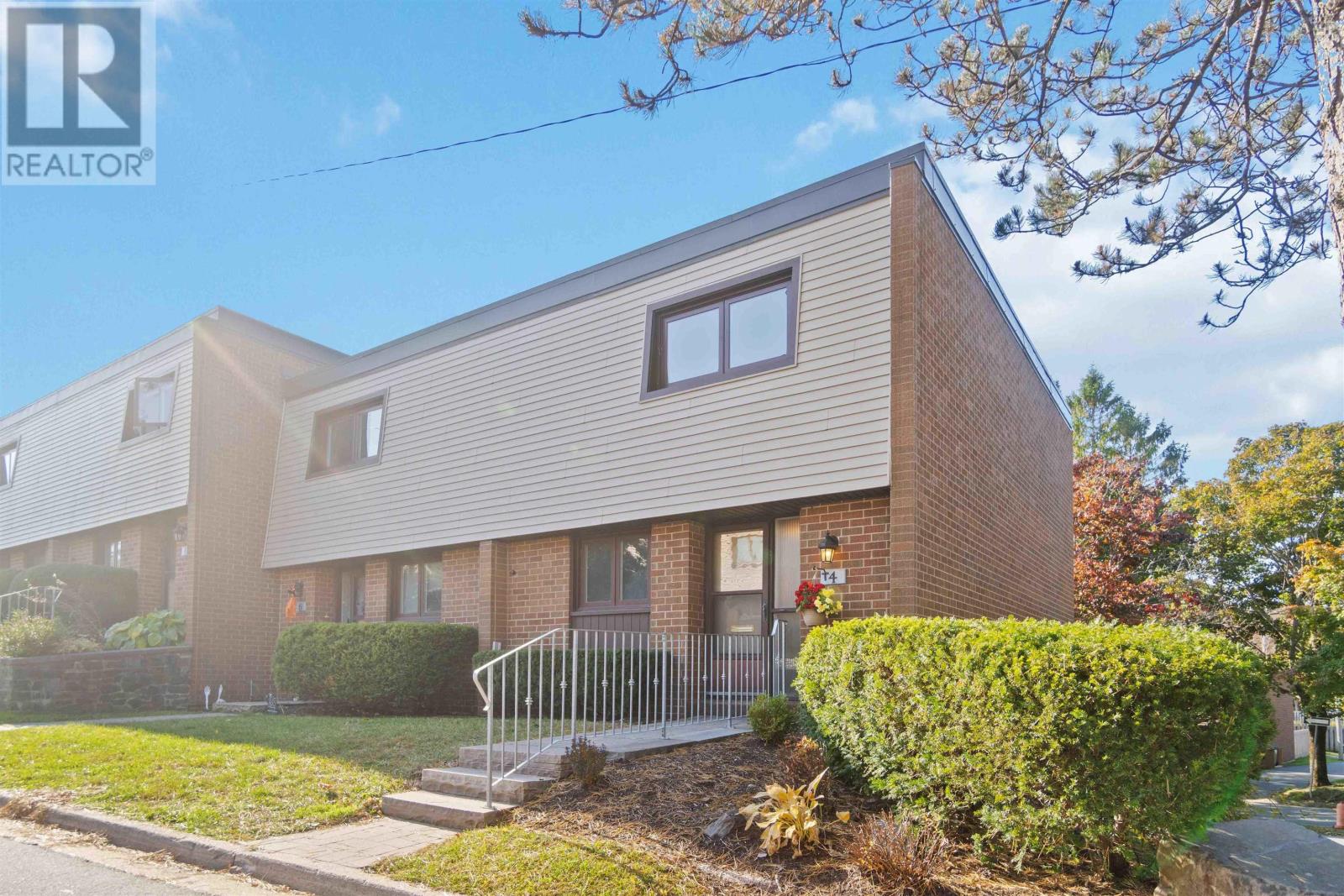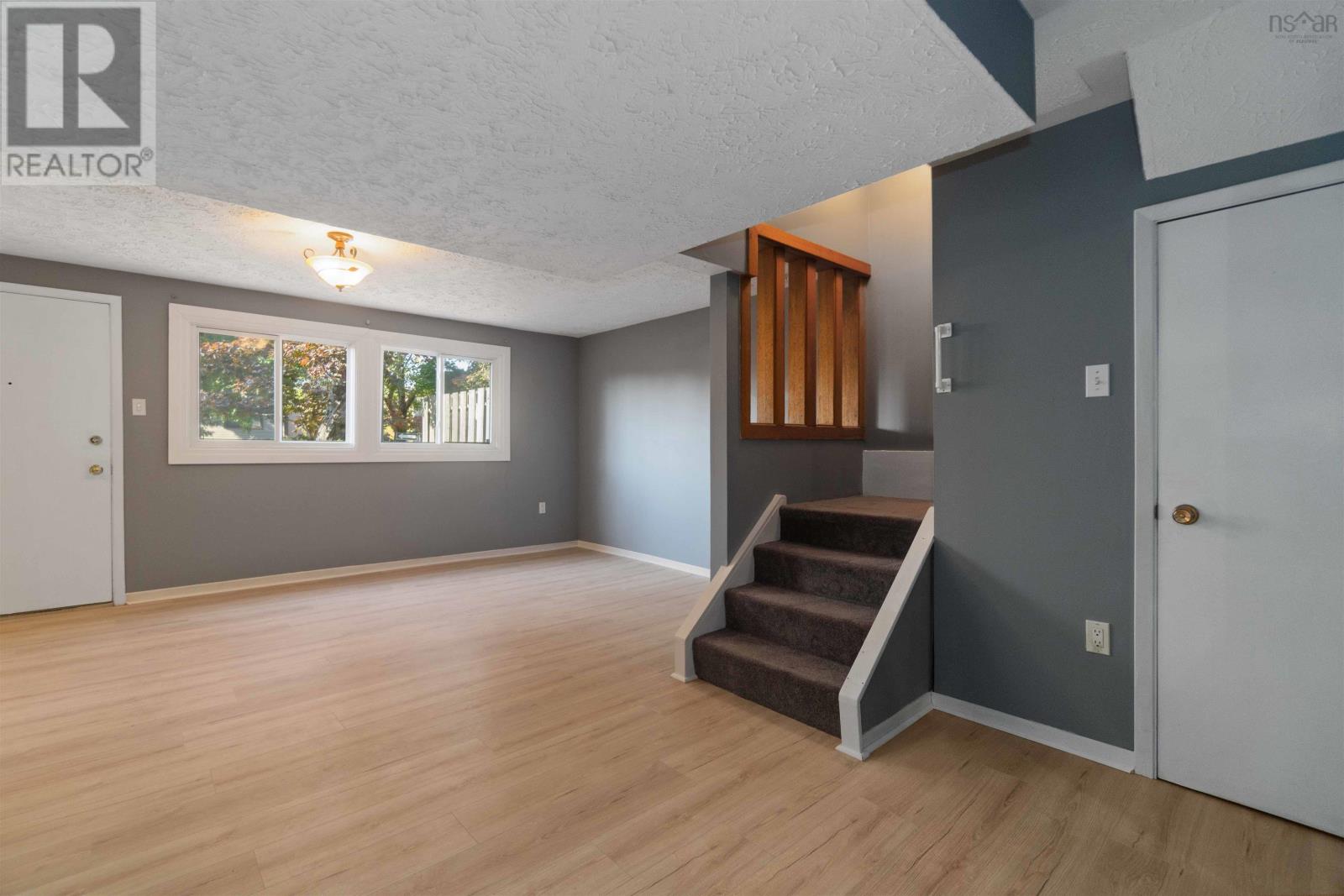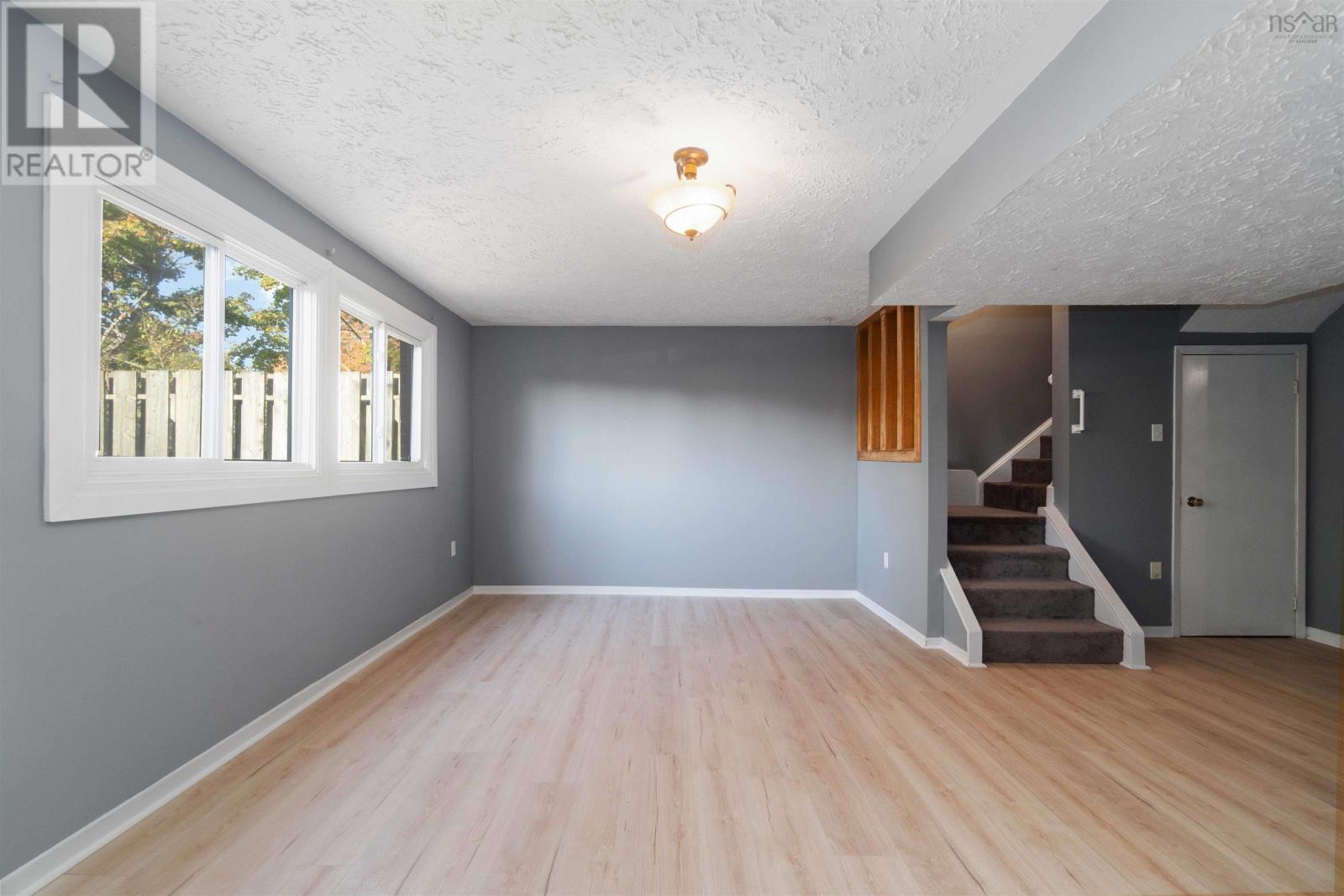4 Forestside Crescent Halifax, Nova Scotia B3M 1M4
$464,900Maintenance,
$418 Monthly
Maintenance,
$418 MonthlyWelcome to 4 Forestside Cres in Clayton Park. Check out this beautiful home that was fully renovated and waiting for you. This little condo community comes with a large swimming pool, basketball court and a playground right in the compound. These sought after condo townhouses are centrally located and close to absolutely everything. Upgrades include kitchen, bathrooms, electrical, flooring was replaced top to bottom. new laminate tiles in kitchen and Bathrooms. Painted top to bottom, light fixtures, vanities in both bathrooms, new carpet stairs and a beautiful walk out basement on an end unit. There is a large rec room downstairs which is ready for you to do what you want with it. This home won't last long. Schedule a viewing today! (id:40687)
Property Details
| MLS® Number | 202425022 |
| Property Type | Single Family |
| Community Name | Halifax |
| Amenities Near By | Golf Course, Park, Playground, Public Transit, Shopping, Place Of Worship |
| Community Features | Recreational Facilities, School Bus |
Building
| Bathroom Total | 2 |
| Bedrooms Above Ground | 3 |
| Bedrooms Total | 3 |
| Appliances | Stove, Dishwasher, Dryer, Washer, Refrigerator |
| Constructed Date | 1972 |
| Exterior Finish | Brick, Vinyl |
| Flooring Type | Carpeted, Ceramic Tile, Laminate |
| Foundation Type | Poured Concrete |
| Half Bath Total | 1 |
| Stories Total | 2 |
| Size Interior | 1,882 Ft2 |
| Total Finished Area | 1882 Sqft |
| Type | Row / Townhouse |
| Utility Water | Municipal Water |
Parking
| Other |
Land
| Acreage | No |
| Land Amenities | Golf Course, Park, Playground, Public Transit, Shopping, Place Of Worship |
| Landscape Features | Landscaped |
| Sewer | Municipal Sewage System |
| Size Total Text | Under 1/2 Acre |
Rooms
| Level | Type | Length | Width | Dimensions |
|---|---|---|---|---|
| Second Level | Bath (# Pieces 1-6) | 4.11 x 7.8 | ||
| Second Level | Primary Bedroom | 10.2 x 15.10 | ||
| Second Level | Bedroom | 12.2 x 8.7 | ||
| Second Level | Bedroom | 8.8 x 8.6 | ||
| Basement | Recreational, Games Room | 19.6 x 17.3 | ||
| Basement | Laundry Room | 9.3 x 7.3 | ||
| Main Level | Living Room | 11.3 x 18.5 | ||
| Main Level | Kitchen | 11.3 x 9.1 | ||
| Main Level | Bath (# Pieces 1-6) | 5.9 x 2.10 | ||
| Main Level | Dining Room | 7.4 x 9.7 | ||
| Main Level | Foyer | 10.10 x 5.3 |
https://www.realtor.ca/real-estate/27562556/4-forestside-crescent-halifax-halifax
Contact Us
Contact us for more information

















































