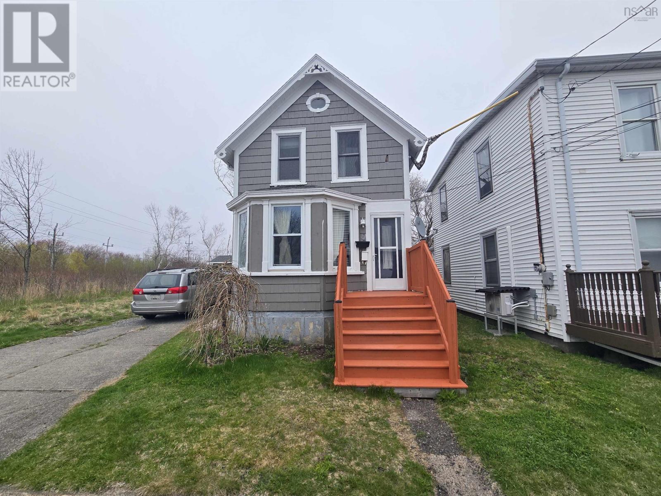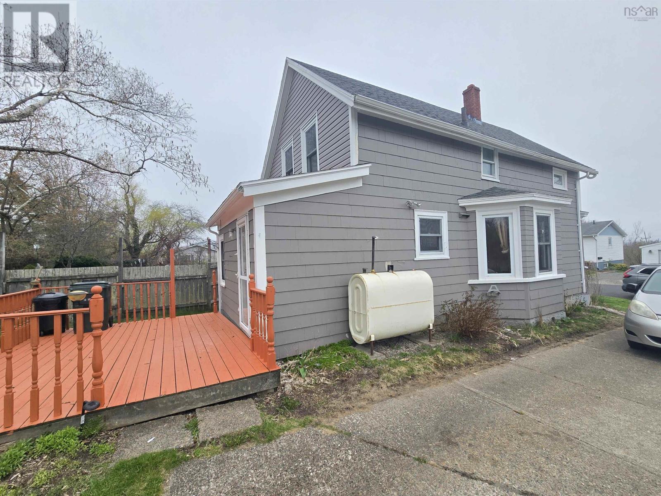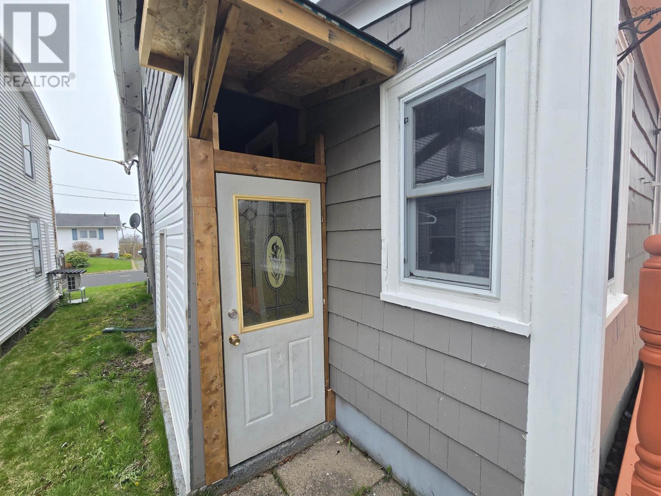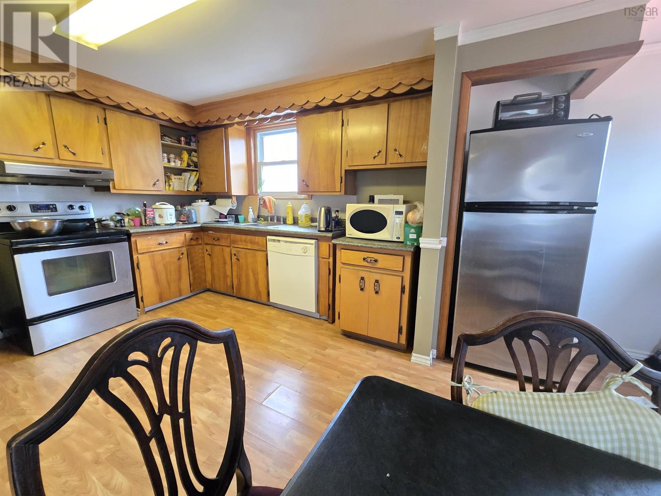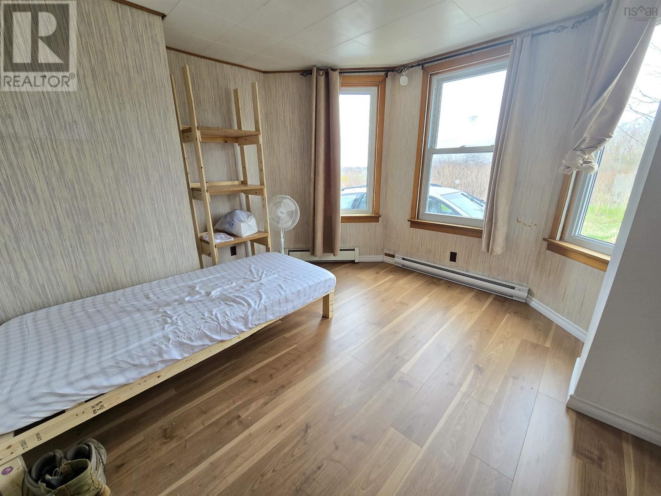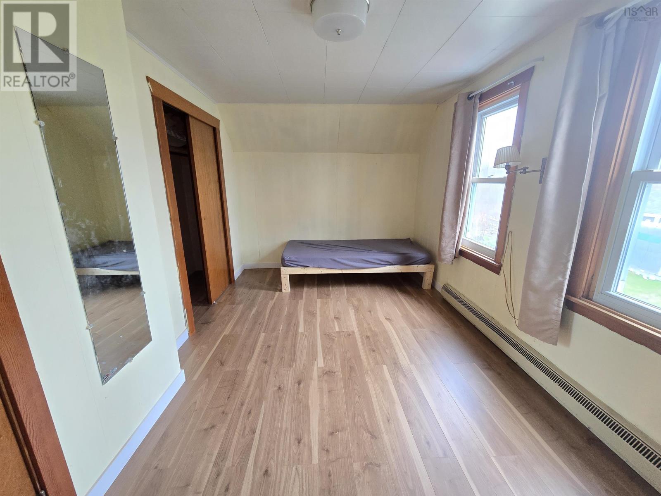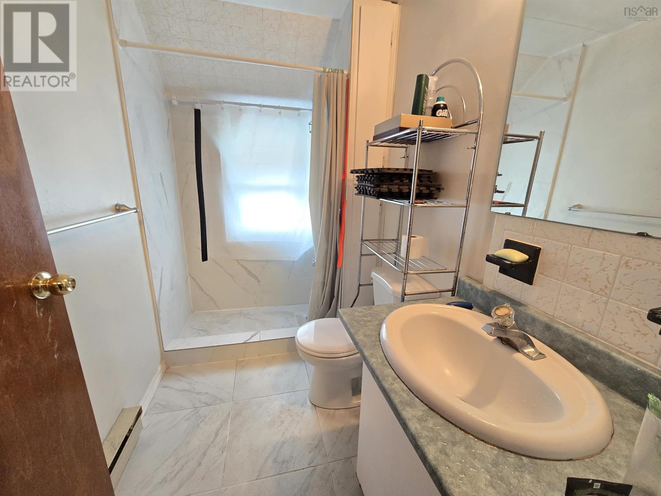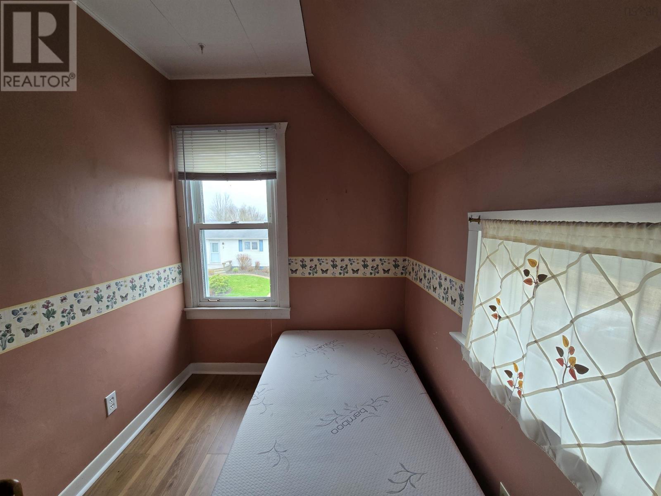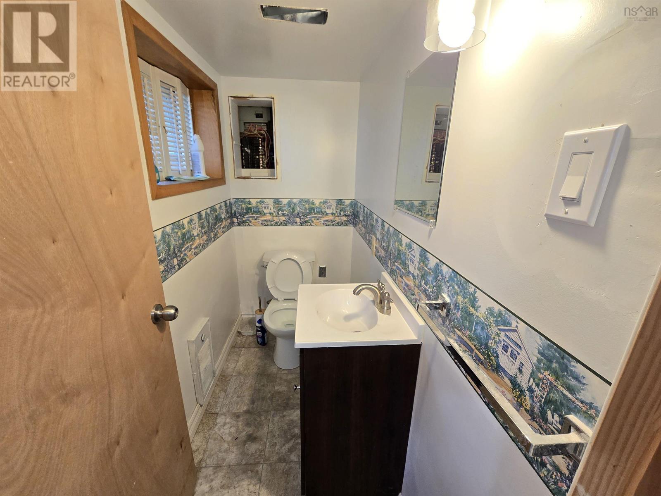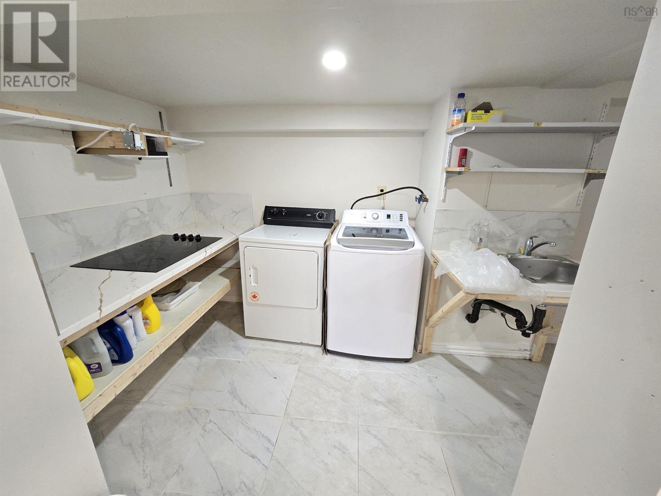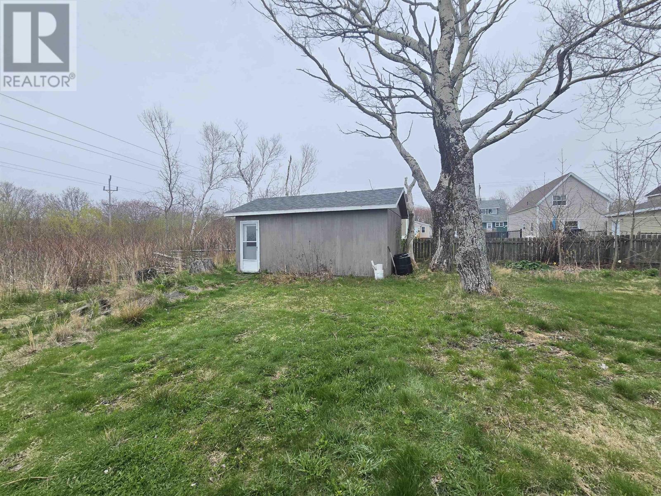4 Ash Street Sydney, Nova Scotia B1P 3B9
5 Bedroom
2 Bathroom
1,338 ft2
$199,000
Located on a quiet dead-end street that offers both privacy and convenience. This home is ideally situated close to all major amenities, including grocery stores, bus stops, and local restaurants . The property features a good-sized backyard, perfect for outdoor enjoyment, and includes a detached garage for added storage or parking. The home also feature a full, dry basement with a separate entrance, offering excellent potential . (id:40687)
Property Details
| MLS® Number | 202511024 |
| Property Type | Single Family |
| Community Name | Sydney |
Building
| Bathroom Total | 2 |
| Bedrooms Above Ground | 5 |
| Bedrooms Total | 5 |
| Basement Development | Partially Finished |
| Basement Type | Full (partially Finished) |
| Construction Style Attachment | Detached |
| Flooring Type | Laminate |
| Foundation Type | Poured Concrete |
| Half Bath Total | 1 |
| Stories Total | 2 |
| Size Interior | 1,338 Ft2 |
| Total Finished Area | 1338 Sqft |
| Type | House |
| Utility Water | Municipal Water |
Land
| Acreage | No |
| Sewer | Municipal Sewage System |
| Size Irregular | 0.1329 |
| Size Total | 0.1329 Ac |
| Size Total Text | 0.1329 Ac |
Rooms
| Level | Type | Length | Width | Dimensions |
|---|---|---|---|---|
| Second Level | Bath (# Pieces 1-6) | Full bath | ||
| Second Level | Bedroom | 8.10x16 | ||
| Second Level | Bedroom | 8.2x12.3 | ||
| Second Level | Bedroom | 15.4x6.5 | ||
| Main Level | Eat In Kitchen | 16x12.2 | ||
| Main Level | Bedroom | 11.2x11.3 | ||
| Main Level | Bedroom | 12.5x11.4 |
https://www.realtor.ca/real-estate/28315107/4-ash-street-sydney-sydney
Contact Us
Contact us for more information

