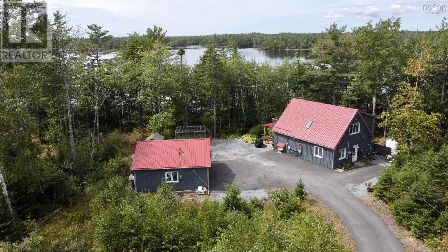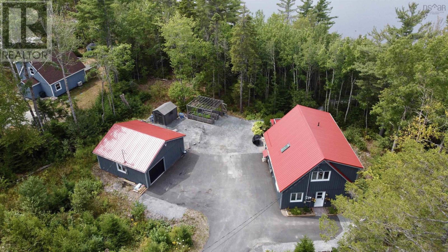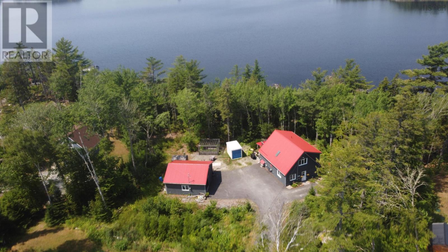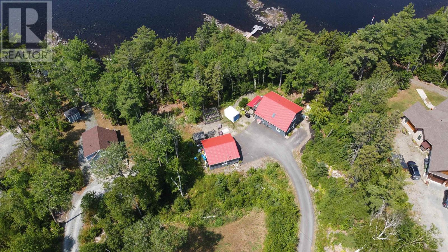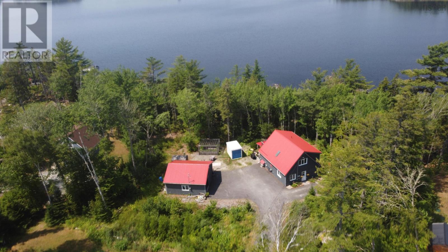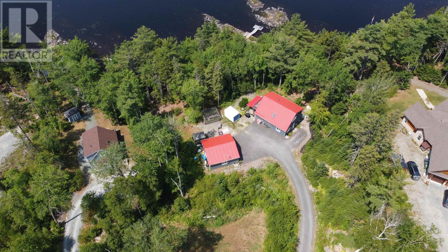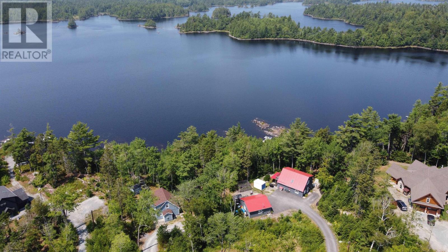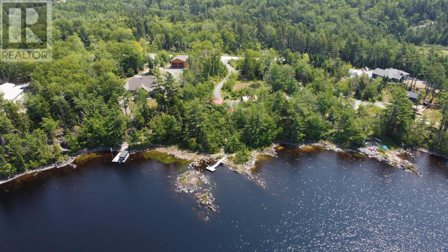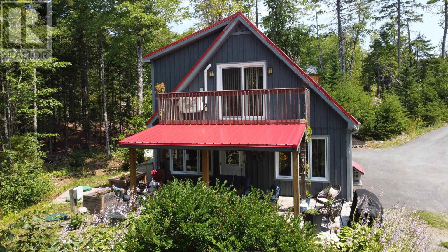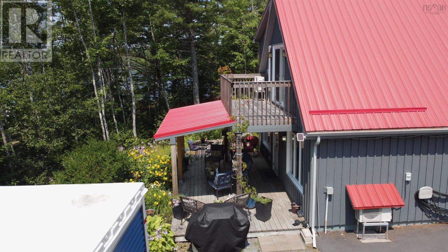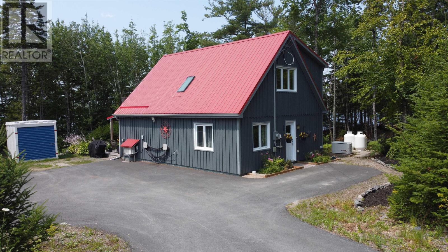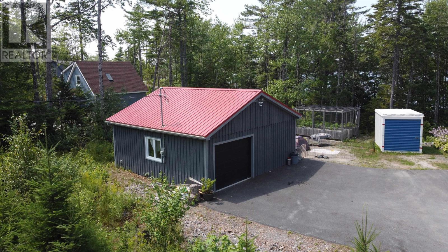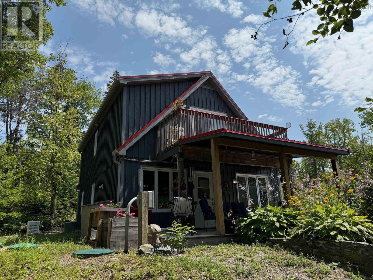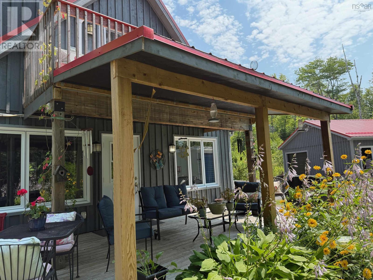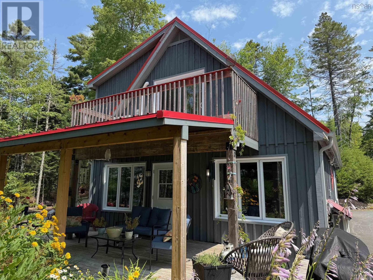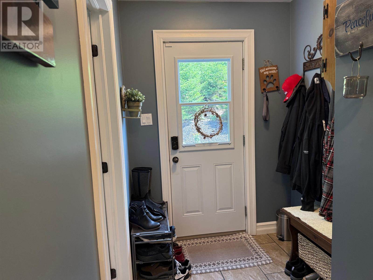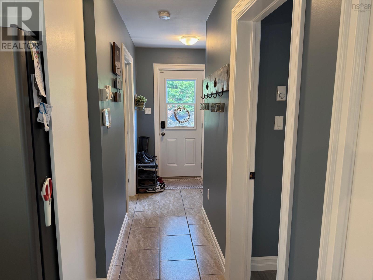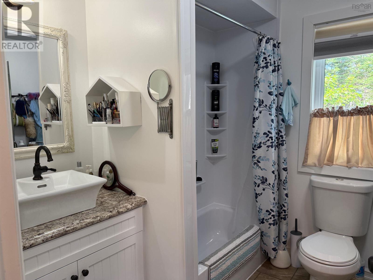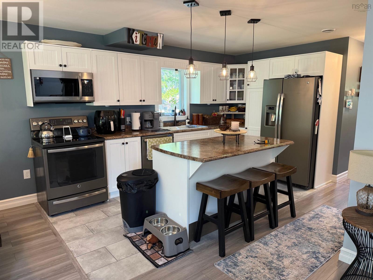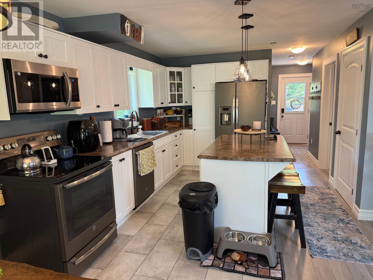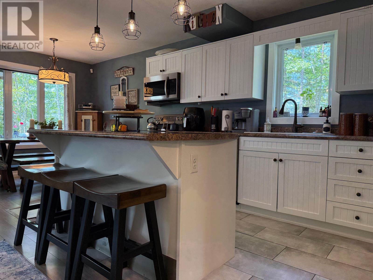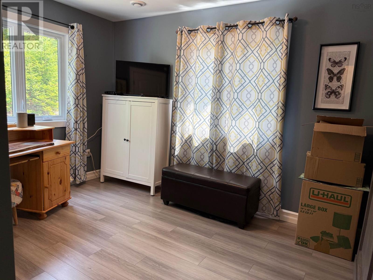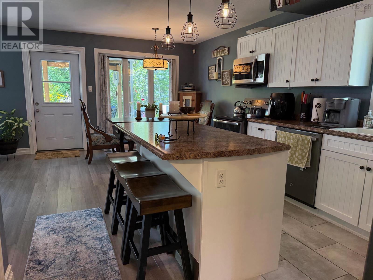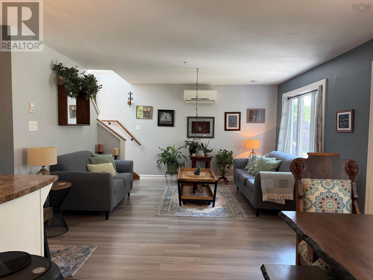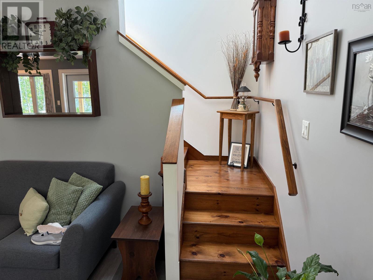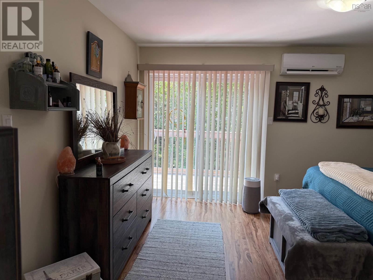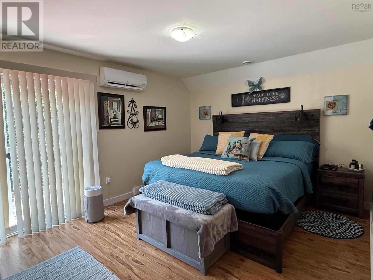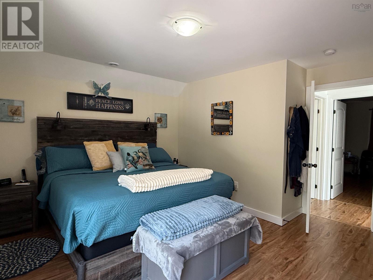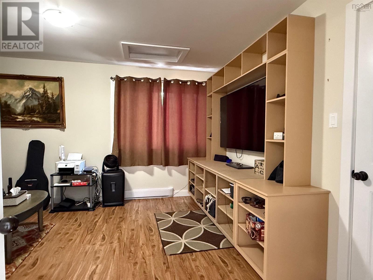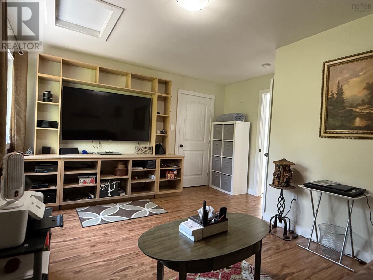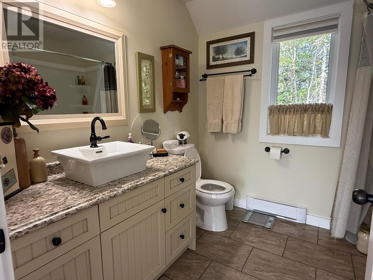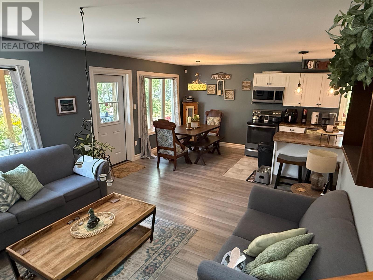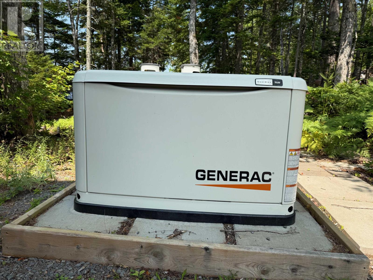4 62 Western Point Lane East Uniacke, Nova Scotia B0N 1Z0
$749,900Maintenance,
$50 Monthly
Maintenance,
$50 MonthlyWelcome to 62 Western Point Lane, a serene waterfront oasis nestled in the peaceful community of East Uniacke. This 3-bedroom, 2-bathroom home sits on a generous 1.25-acre lot and offers the perfect blend of comfort, style, and nature. Only 8 years old, the property has been thoughtfully designed with an open-concept layout that maximizes space and natural light, creating a warm and inviting atmosphere. Step outside and enjoy your private access to the water perfect for kayaking, swimming, or simply unwinding with panoramic lake views. The 30 x 24 detached, heated, garage provides ample storage for vehicles, tools, or recreational gear, making it ideal for hobbyists and outdoor enthusiasts. Located in a well-maintained private community, the property comes with a low $600 yearly condo fee that covers road maintenance and septic upkeep, ensuring peace of mind year-round. Whether youre looking for a year-round residence or a seasonal getaway, 62 Western Point Lane offers a rare opportunity to embrace lakeside living with space, privacy, and convenience. (id:40687)
Property Details
| MLS® Number | 202519888 |
| Property Type | Single Family |
| Community Name | East Uniacke |
| Equipment Type | Propane Tank |
| Features | Balcony |
| Rental Equipment Type | Propane Tank |
| Structure | Shed |
| View Type | Lake View |
| Water Front Type | Waterfront On Lake |
Building
| Bathroom Total | 2 |
| Bedrooms Above Ground | 3 |
| Bedrooms Total | 3 |
| Appliances | Stove, Dishwasher, Dryer, Washer, Refrigerator |
| Basement Type | None |
| Constructed Date | 2017 |
| Construction Style Attachment | Detached |
| Cooling Type | Heat Pump |
| Exterior Finish | Wood Siding |
| Flooring Type | Ceramic Tile, Hardwood, Laminate |
| Foundation Type | Poured Concrete |
| Stories Total | 2 |
| Size Interior | 1,358 Ft2 |
| Total Finished Area | 1358 Sqft |
| Type | House |
| Utility Water | Well |
Parking
| Garage | |
| Detached Garage | |
| Parking Space(s) | |
| Paved Yard |
Land
| Acreage | Yes |
| Landscape Features | Landscaped |
| Sewer | Septic System |
| Size Irregular | 1.25 |
| Size Total | 1.25 Ac |
| Size Total Text | 1.25 Ac |
Rooms
| Level | Type | Length | Width | Dimensions |
|---|---|---|---|---|
| Second Level | Primary Bedroom | 15.1 x 11.7 | ||
| Second Level | Bedroom | 14.9 x 10.3 | ||
| Second Level | Bath (# Pieces 1-6) | 8.11 x 7.10 | ||
| Main Level | Kitchen | 14.10 x 8.6 | ||
| Main Level | Living Room | 15.3 x 13.11 | ||
| Main Level | Dining Room | 8.6 x 7.3 | ||
| Main Level | Bath (# Pieces 1-6) | 9.8 x 7.7 |
https://www.realtor.ca/real-estate/28701143/4-62-western-point-lane-east-uniacke-east-uniacke
Contact Us
Contact us for more information

