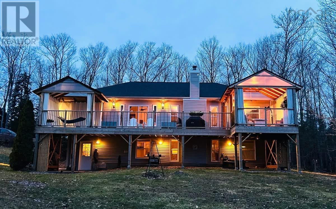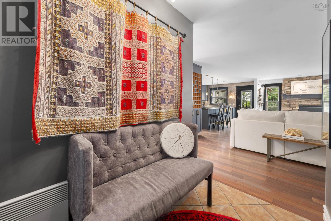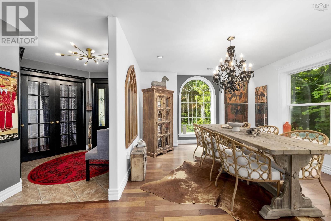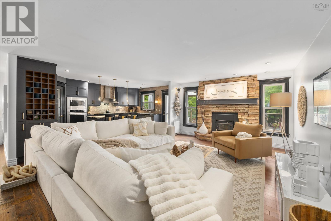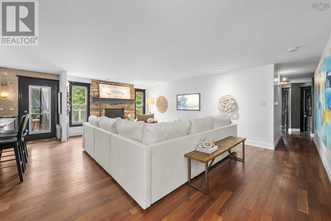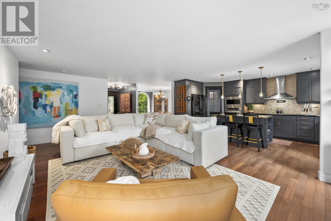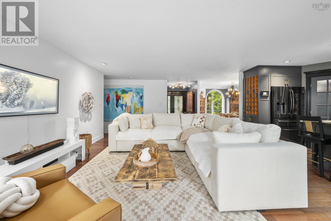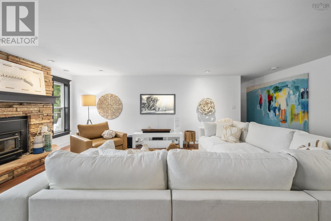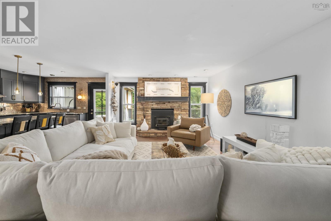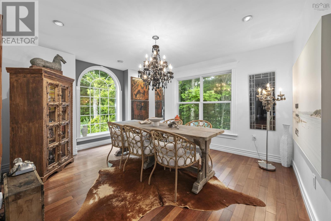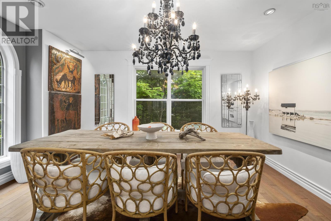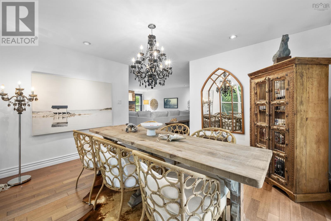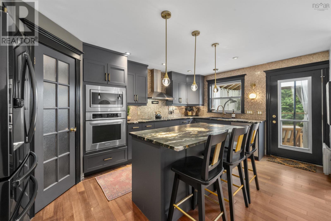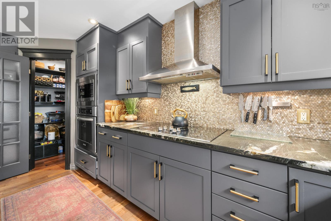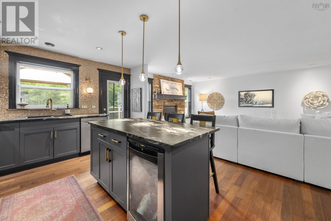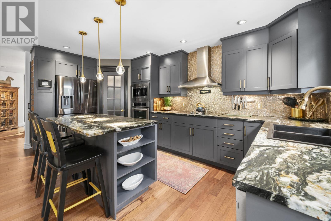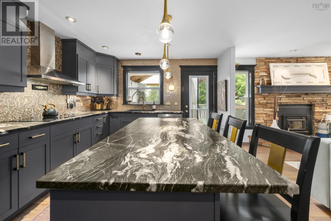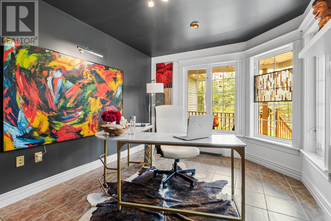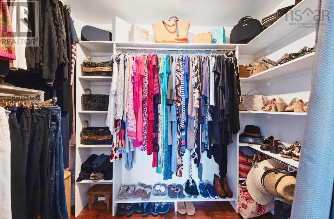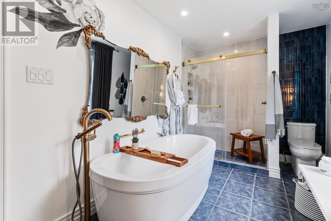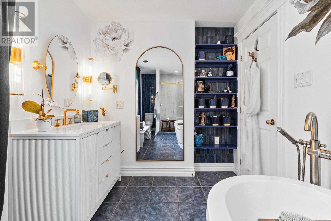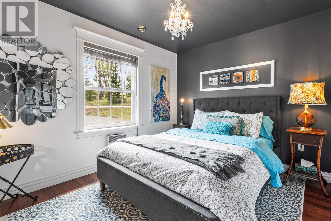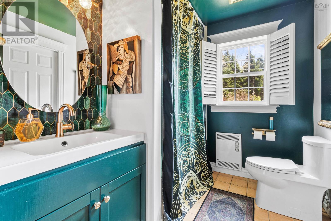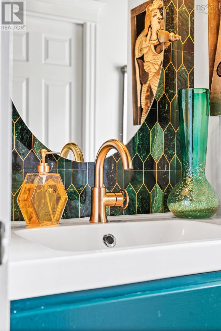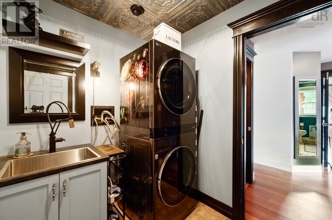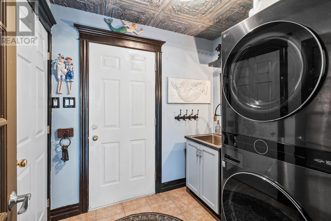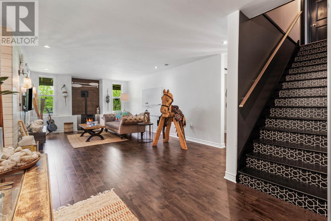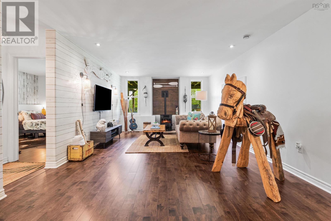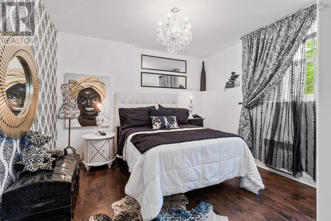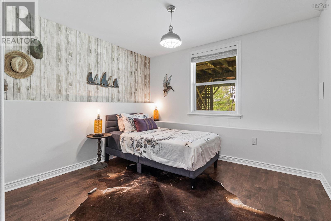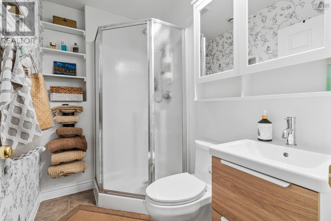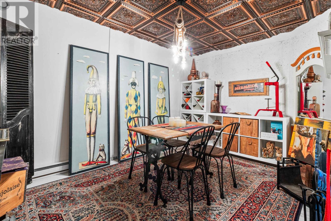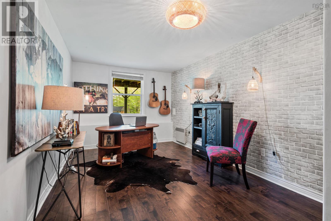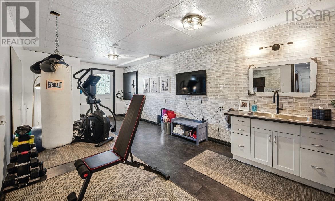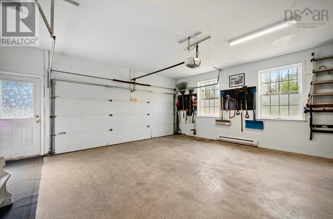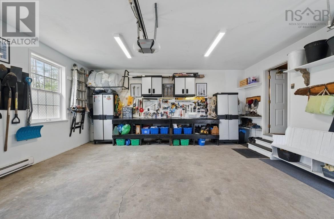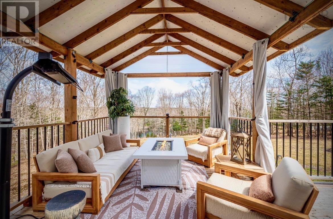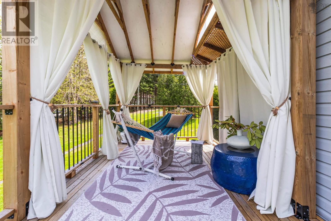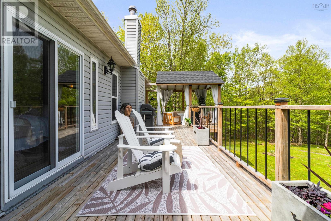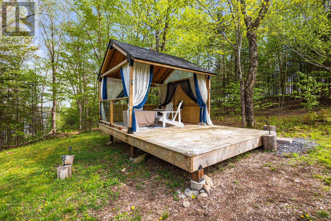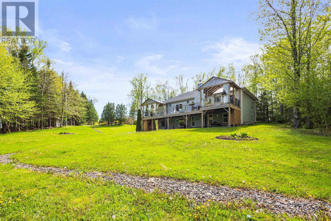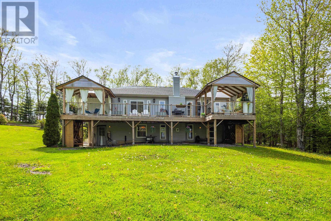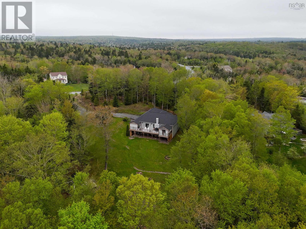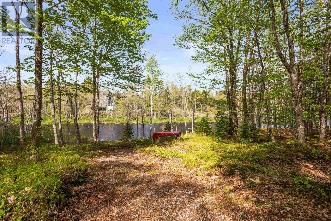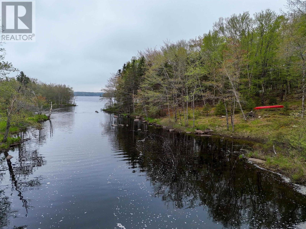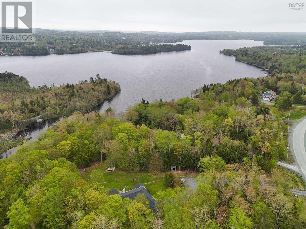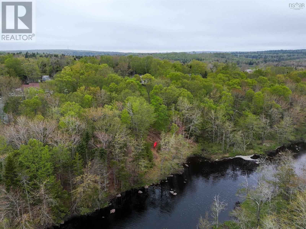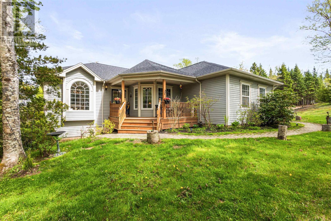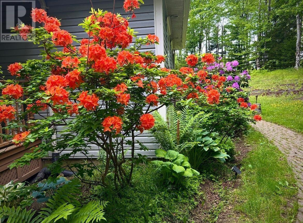5 Bedroom
3 Bathroom
3,426 ft2
2 Level
Heat Pump
Waterfront On River
Acreage
Landscaped
$1,199,900
Waterfront Property! Welcome to 390 Gleneagles Drive, a breathtaking 5 bedroom, 3 bathroom executive estate where luxury meets nature. Nestled on 2.5 private acres with 195 feet of river frontage leading to McCabe Lake, this exceptional property offers high-end living in a serene, private oasis, just 30 minutes from Halifax. Step inside to experience elegant craftsmanship at every turn. The open-concept main level features rich hardwood floors and expansive windows that flood the space with natural light. The gourmet kitchen is a chefs dream, with custom cabinetry, a walk-in pantry, sleek leathered granite countertops, and a grand island perfect for entertaining. The spacious living room is anchored by a cozy wood-burning fireplace. A formal dining area sets the stage for elegant gatherings, while the den, easily convertible into a bedroom, adds flexibility. The primary suite is a true retreat, offering a spa-inspired ensuite, walk-in closet, and tranquil views of the lush surroundings. A well-appointed bedroom, a full bath, a laundry room, and a walk-out 500 sq ft deck with covered outdoor living space, complete this level. The lower level is designed for comfort and entertainment, featuring 2 additional bedrooms, a den that can convert,family room with a cozy pellet burning stove, a full bath, and plenty of storage space. Unique features include a private gym and a custom wine-tasting room. Outside your private retreat awaits; a waterview cabana overlooking a lavender field, a scenic wooded path leading directly to the river to enjoy swimming, kayaking, trout and bass fishing right in your backyard. The multiple outdoor living spaces invite you to embrace four-season indoor-outdoor living with river views. New energy efficient heat pumps on both levels (installed in 2025.) This estate strikes the perfect balance of seclusion and convenience, with community-focused amenities top-rated schools,golf course, parks, and downtown Halifax just minutes away. (id:40687)
Property Details
|
MLS® Number
|
202507774 |
|
Property Type
|
Single Family |
|
Community Name
|
Hammonds Plains |
|
Amenities Near By
|
Golf Course, Park, Playground, Public Transit, Shopping, Place Of Worship |
|
Community Features
|
Recreational Facilities, School Bus |
|
Features
|
Treed, Sloping, Gazebo |
|
Structure
|
Shed |
|
Water Front Type
|
Waterfront On River |
Building
|
Bathroom Total
|
3 |
|
Bedrooms Above Ground
|
3 |
|
Bedrooms Below Ground
|
2 |
|
Bedrooms Total
|
5 |
|
Appliances
|
Cooktop - Electric, Oven, Dishwasher, Dryer, Washer, Microwave, Refrigerator, Wine Fridge, Water Softener, Central Vacuum - Roughed In |
|
Architectural Style
|
2 Level |
|
Constructed Date
|
2005 |
|
Construction Style Attachment
|
Detached |
|
Cooling Type
|
Heat Pump |
|
Exterior Finish
|
Vinyl |
|
Flooring Type
|
Ceramic Tile, Engineered Hardwood, Hardwood, Vinyl |
|
Foundation Type
|
Poured Concrete |
|
Stories Total
|
1 |
|
Size Interior
|
3,426 Ft2 |
|
Total Finished Area
|
3426 Sqft |
|
Type
|
House |
|
Utility Water
|
Drilled Well |
Parking
|
Garage
|
|
|
Attached Garage
|
|
|
Gravel
|
|
|
Parking Space(s)
|
|
Land
|
Acreage
|
Yes |
|
Land Amenities
|
Golf Course, Park, Playground, Public Transit, Shopping, Place Of Worship |
|
Landscape Features
|
Landscaped |
|
Sewer
|
Septic System |
|
Size Irregular
|
2.5 |
|
Size Total
|
2.5 Ac |
|
Size Total Text
|
2.5 Ac |
Rooms
| Level |
Type |
Length |
Width |
Dimensions |
|
Lower Level |
Family Room |
|
|
22.4 x 13.4 |
|
Lower Level |
Bedroom |
|
|
17.10 x 10.4 |
|
Lower Level |
Bedroom |
|
|
12.3 x 10.10 |
|
Lower Level |
Bedroom |
|
|
12.1 x 10.11 |
|
Lower Level |
Bath (# Pieces 1-6) |
|
|
7.4 x 4.11 |
|
Lower Level |
Other |
|
|
13.8 x 9.9 |
|
Lower Level |
Other |
|
|
22.5 x 10.11 |
|
Main Level |
Kitchen |
|
|
17.10 x 11.10 |
|
Main Level |
Living Room |
|
|
22.11 x 13.4 |
|
Main Level |
Dining Room |
|
|
14.4 x 11.10 |
|
Main Level |
Primary Bedroom |
|
|
14.8 x 14.6 |
|
Main Level |
Other |
|
|
WIC 9 x 5.9 |
|
Main Level |
Ensuite (# Pieces 2-6) |
|
|
14.1 x 7.8 |
|
Main Level |
Bedroom |
|
|
11.3 x 9.7 |
|
Main Level |
Bedroom |
|
|
14 x 10 |
|
Main Level |
Bath (# Pieces 1-6) |
|
|
8.2 x 6.4 |
|
Main Level |
Foyer |
|
|
8.6 x 4.8 + jog |
|
Main Level |
Laundry Room |
|
|
7.8 x 6.6 |
|
Main Level |
Storage |
|
|
10.7 x 9.10 |
|
Main Level |
Utility Room |
|
|
9.11 x 9 |
https://www.realtor.ca/real-estate/28164450/390-gleneagles-drive-hammonds-plains-hammonds-plains

