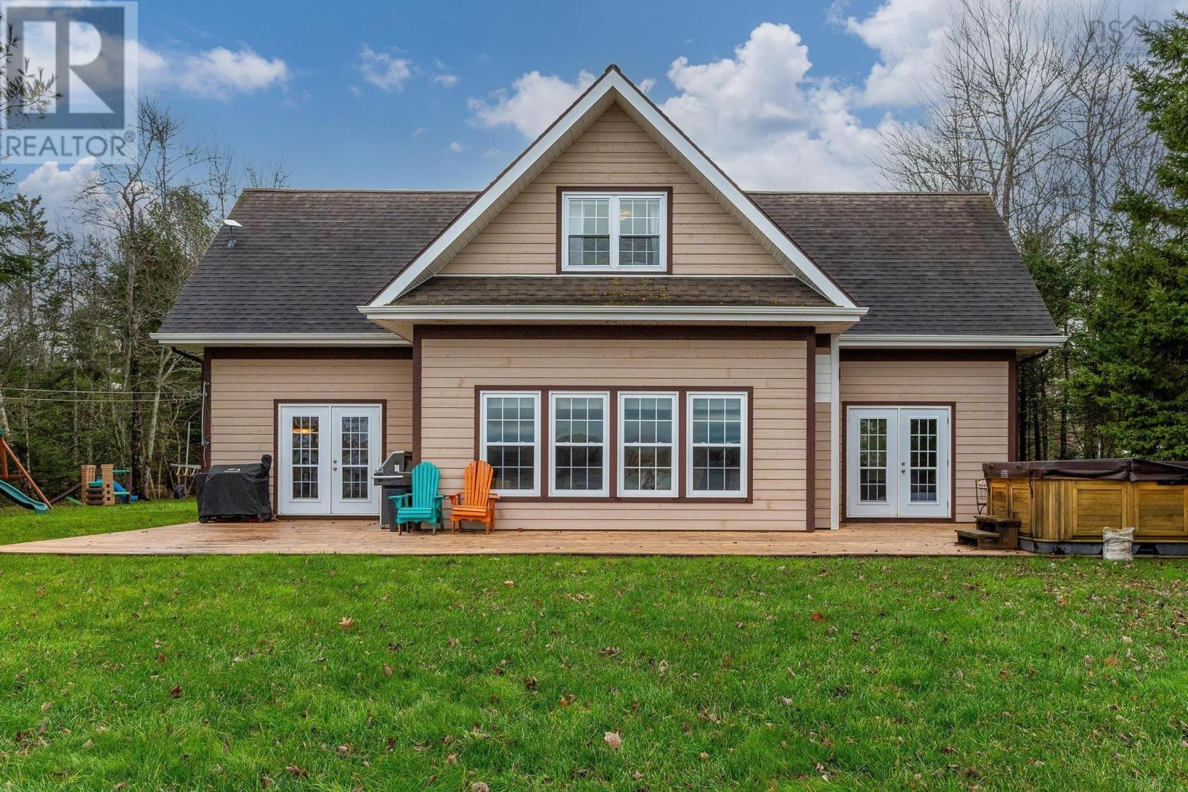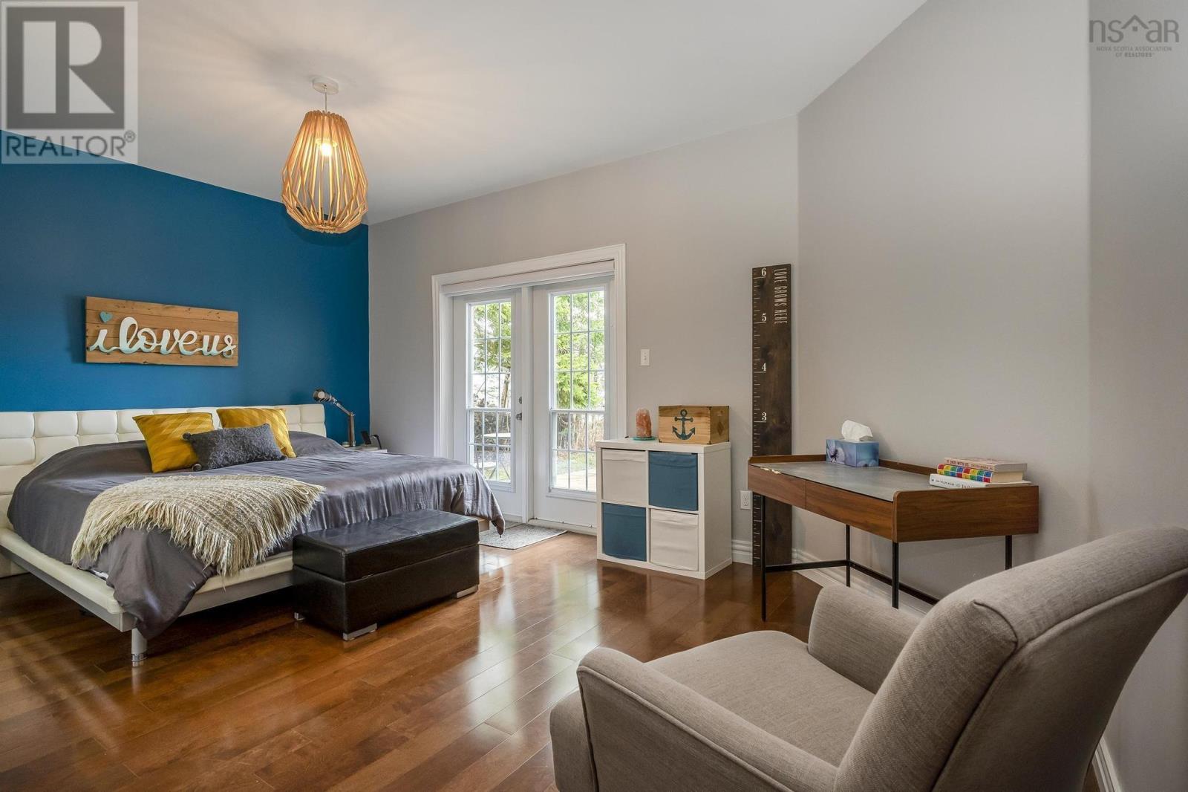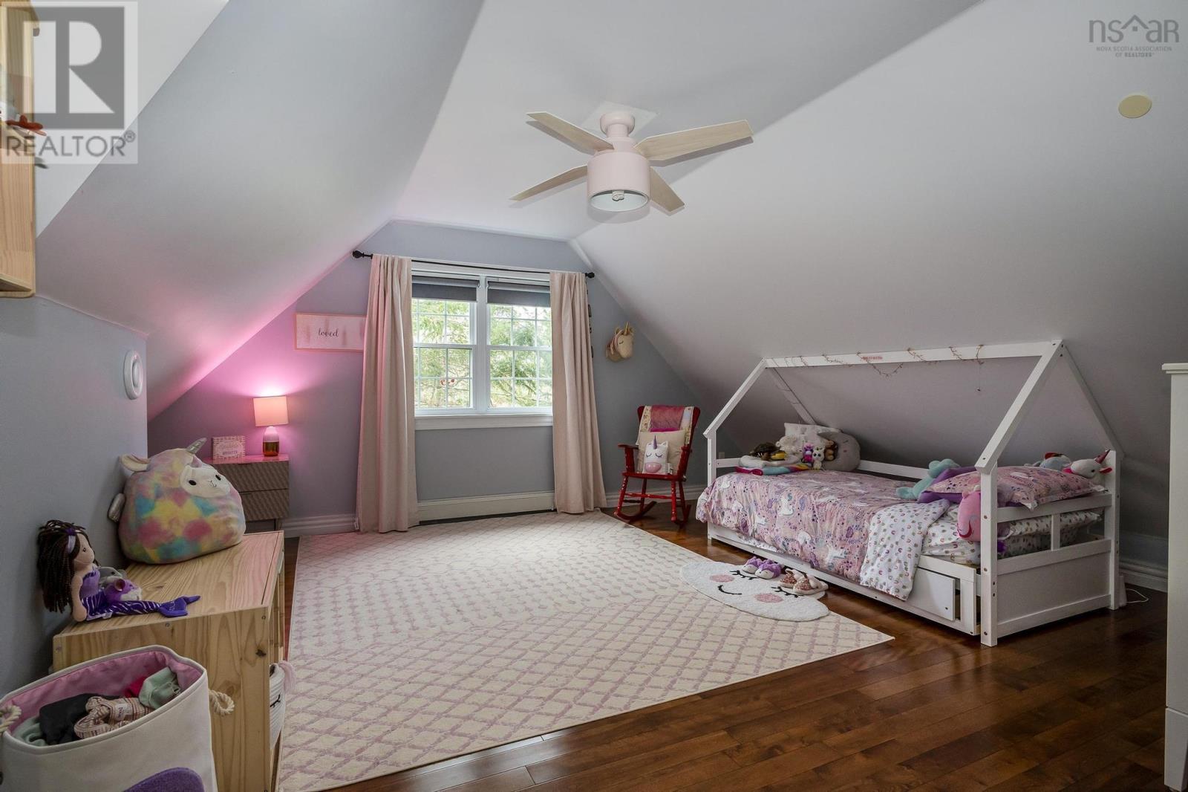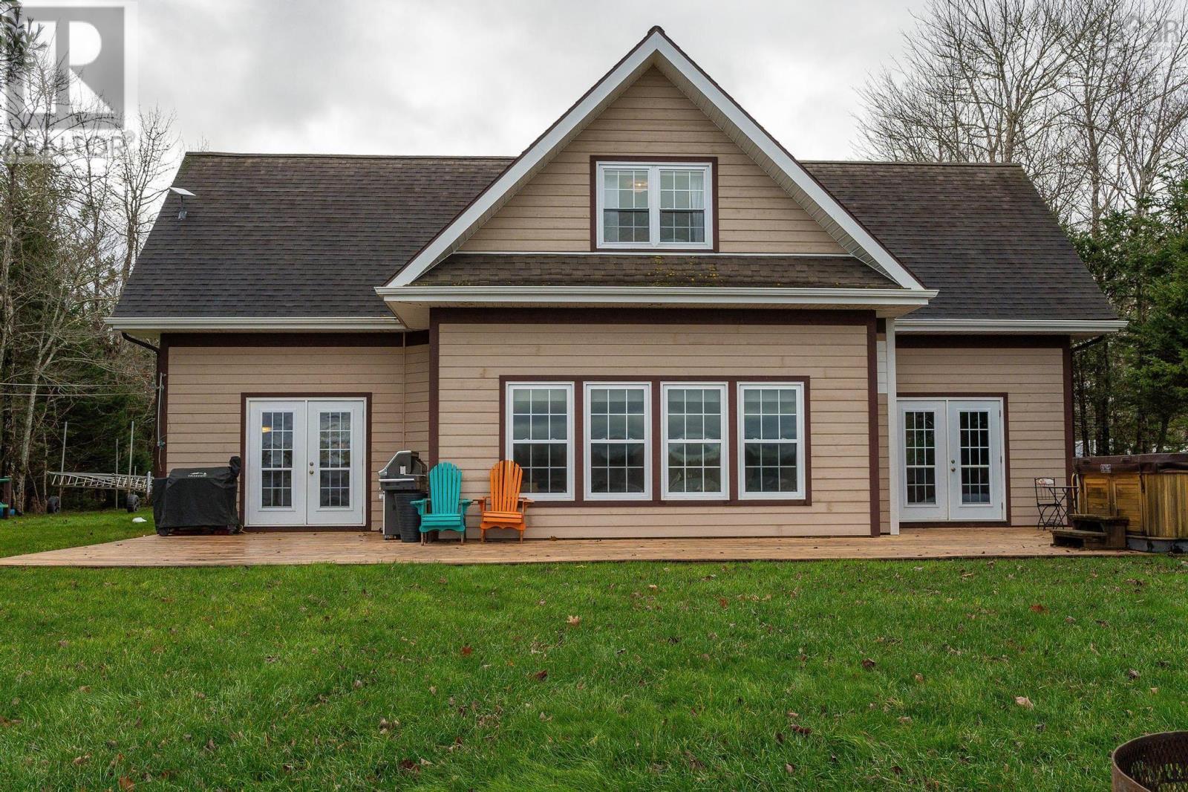3 Bedroom
2 Bathroom
2,774 ft2
Waterfront On Lake
Acreage
Landscaped
$1,399,900
Escape to your ultimate lakefront retreat on the stunning shores of Shortts Lake! This thoughtfully designed property offers year round enjoyment and modern convenience, just 20 minutes to Truro and a short drive to Halifax Airport. Step inside to find engineered hardwood floors and an open concept kitchen and living area framed by breathtaking lake views. The home is equipped with in floor wood/oil combination heating for ultimate comfort, while a propane fireplace adds warmth and ambiance. The propane system also connects directly to your BBQ, making outdoor entertaining a breeze. The main level flows seamlessly to a spacious deck, leading to a newly built, covered lakeside patio that is perfect for relaxing or hosting friends. A brand new roll out dock offers easy access to the lake, while the expansive, flat lot is ideal for recreation and memorable gatherings. Wake up in the main floor primary bedroom to stunning lake views and unwind in the luxurious saltwater hot tub just steps away. The second floor boasts a large family room with ample storage and cozy hideaway for kids. Two spacious bedrooms adjoin a loft overlooking the main living space offering the perfect mix of openness and privacy. In addition to a massive 1900 square foot detached garage, the property includes a double attached garage with EV charger, ensuring convenience for modern living. The home is also wired for a generator, providing peace of mind year round. Whether you are kayaking, boating, or savoring a BBQ with loved ones, this lakeside haven delivers the lifestyle you have been dreaming of! Don't miss the chance to call this extraordinary property your own! It's more than a home, it's your dream come to life! (id:40687)
Property Details
|
MLS® Number
|
202427765 |
|
Property Type
|
Single Family |
|
Community Name
|
Shortts Lake |
|
Equipment Type
|
Propane Tank |
|
Rental Equipment Type
|
Propane Tank |
|
Structure
|
Shed |
|
Water Front Type
|
Waterfront On Lake |
Building
|
Bathroom Total
|
2 |
|
Bedrooms Above Ground
|
3 |
|
Bedrooms Total
|
3 |
|
Appliances
|
Stove, Dishwasher, Dryer, Washer, Refrigerator, Hot Tub |
|
Basement Type
|
None |
|
Constructed Date
|
2010 |
|
Construction Style Attachment
|
Detached |
|
Exterior Finish
|
Wood Siding |
|
Flooring Type
|
Engineered Hardwood, Tile |
|
Foundation Type
|
Concrete Slab |
|
Stories Total
|
2 |
|
Size Interior
|
2,774 Ft2 |
|
Total Finished Area
|
2774 Sqft |
|
Type
|
House |
|
Utility Water
|
Dug Well, Well |
Parking
|
Garage
|
|
|
Attached Garage
|
|
|
Detached Garage
|
|
|
Gravel
|
|
Land
|
Acreage
|
Yes |
|
Landscape Features
|
Landscaped |
|
Sewer
|
Septic System |
|
Size Irregular
|
1.1029 |
|
Size Total
|
1.1029 Ac |
|
Size Total Text
|
1.1029 Ac |
Rooms
| Level |
Type |
Length |
Width |
Dimensions |
|
Second Level |
Bedroom |
|
|
19.11 x 13.10 |
|
Second Level |
Bedroom |
|
|
17.10 x 17.6 |
|
Second Level |
Bath (# Pieces 1-6) |
|
|
5.1 x 11.9 |
|
Second Level |
Family Room |
|
|
19.4 x 25.7 |
|
Second Level |
Other |
|
|
Loft 15.11 x 15.1 |
|
Main Level |
Foyer |
|
|
10.6 x 15.2 |
|
Main Level |
Kitchen |
|
|
17.4 x 9.9 |
|
Main Level |
Dining Room |
|
|
21.3 x 9.5 |
|
Main Level |
Living Room |
|
|
22.4 x 18.8 |
|
Main Level |
Primary Bedroom |
|
|
20.4 x 15.6 |
|
Main Level |
Den |
|
|
12.6 x 12.2 |
|
Main Level |
Bath (# Pieces 1-6) |
|
|
15.9 x 6.9 |
https://www.realtor.ca/real-estate/27712546/390-a-stewart-road-shortts-lake-shortts-lake















































