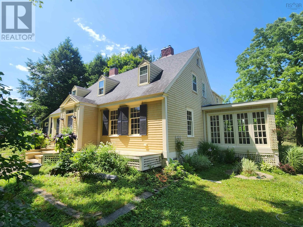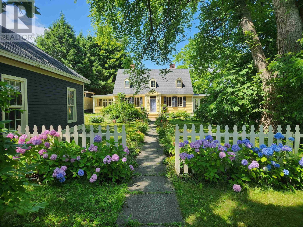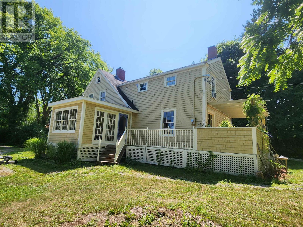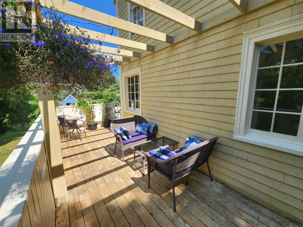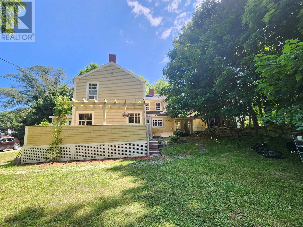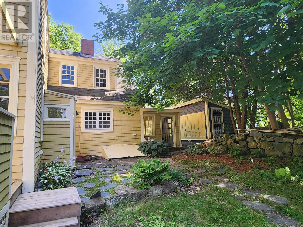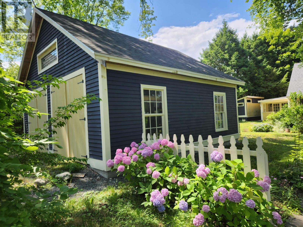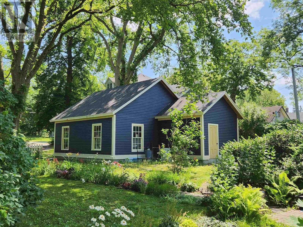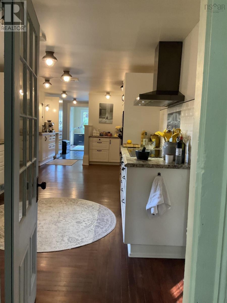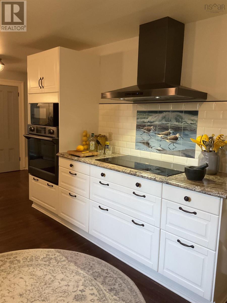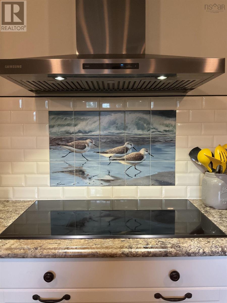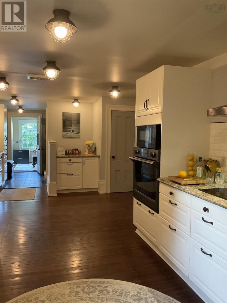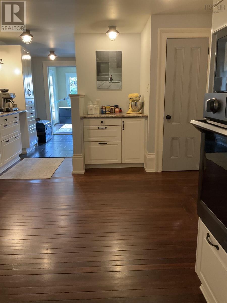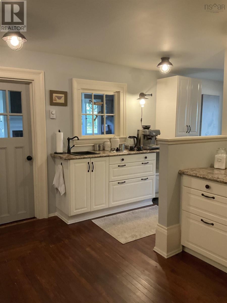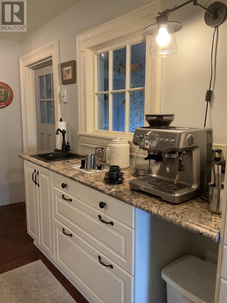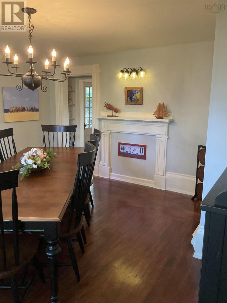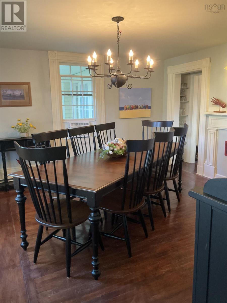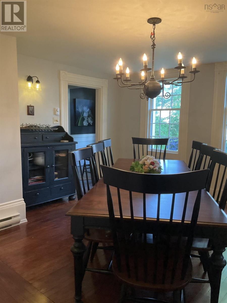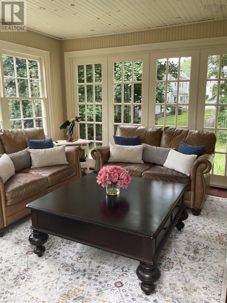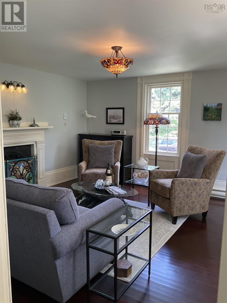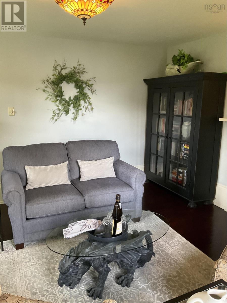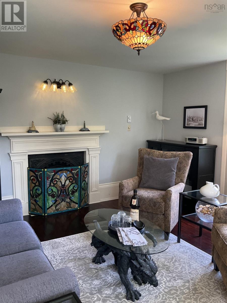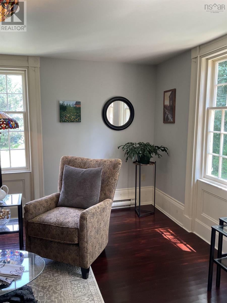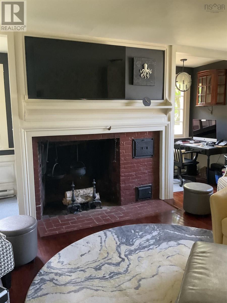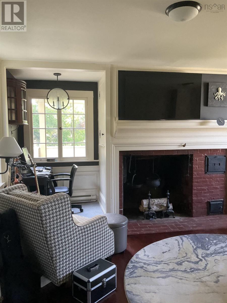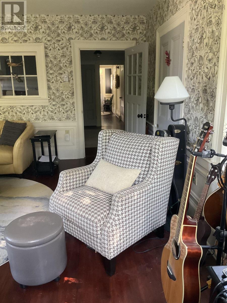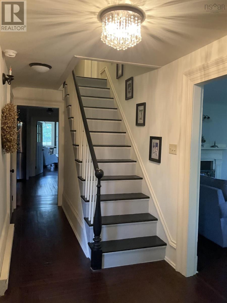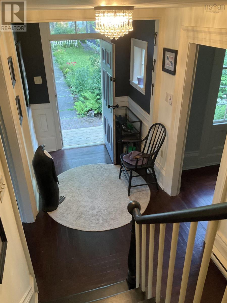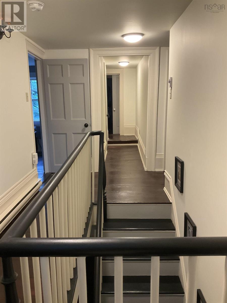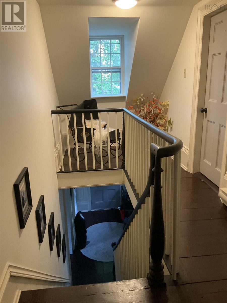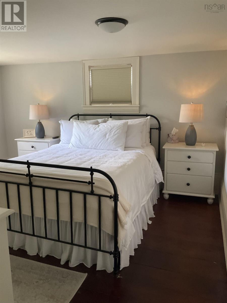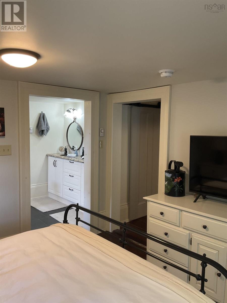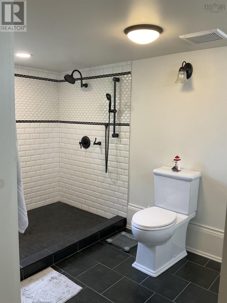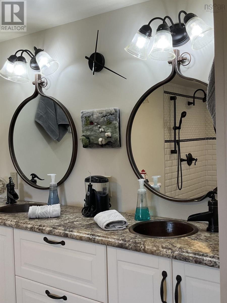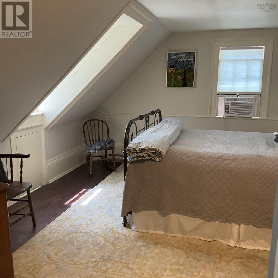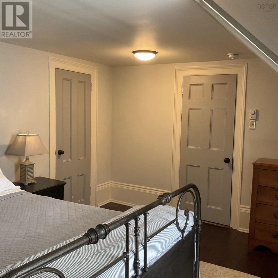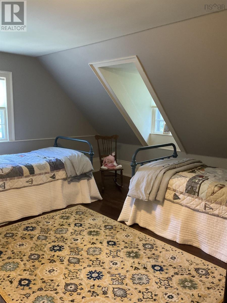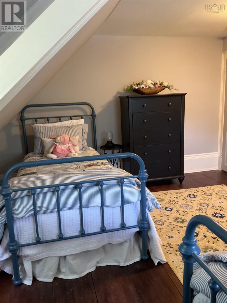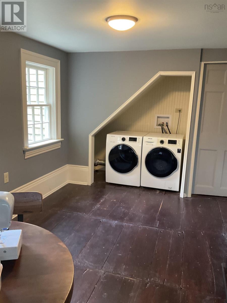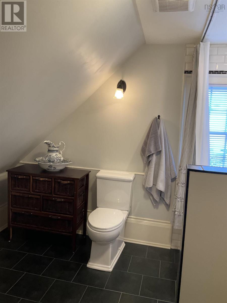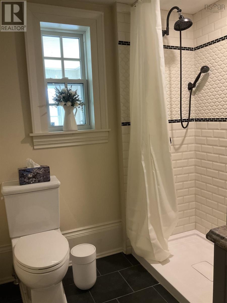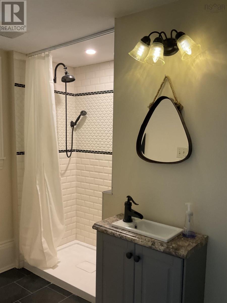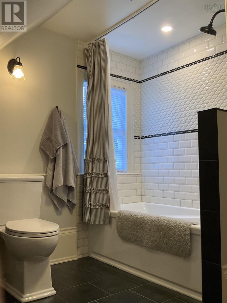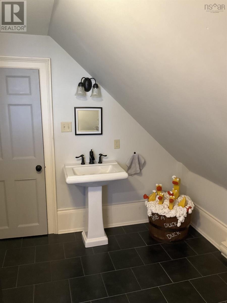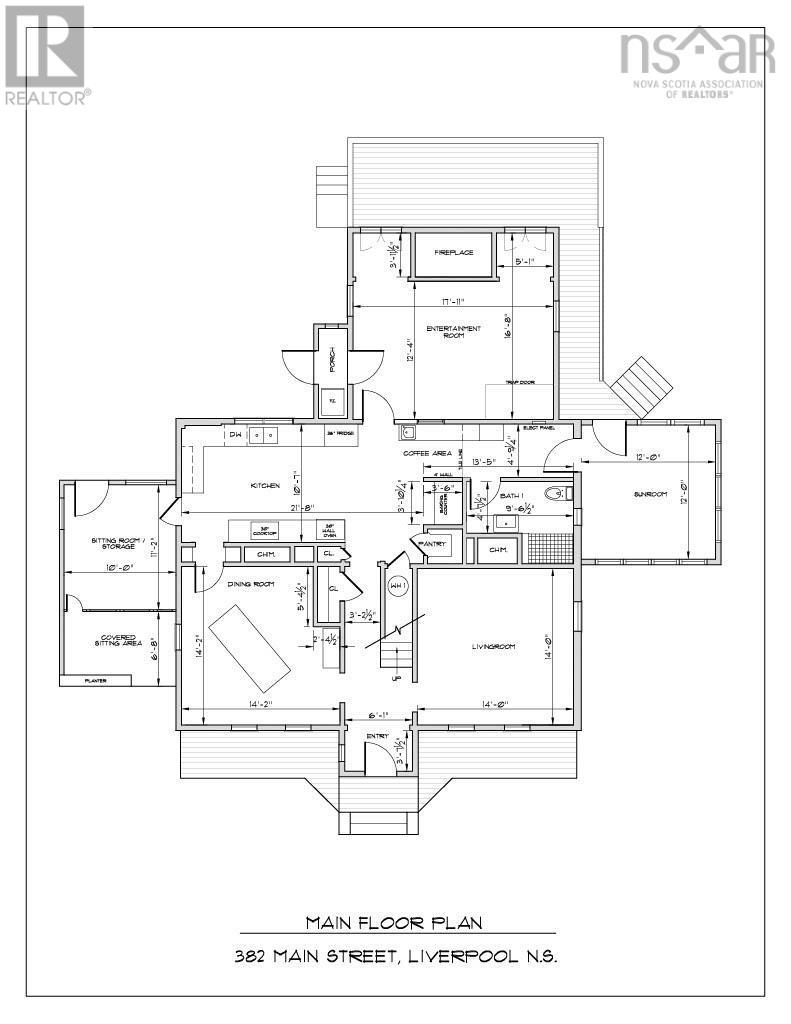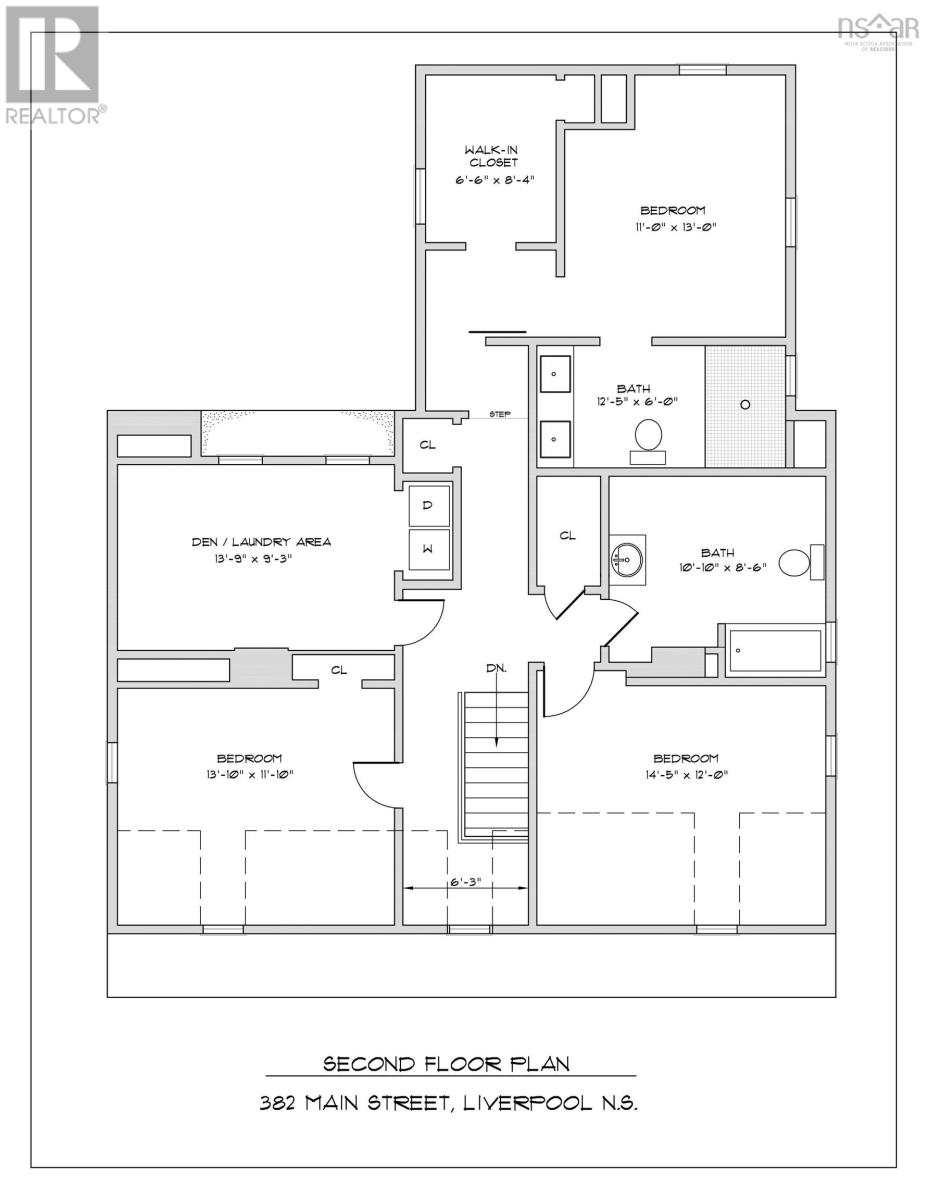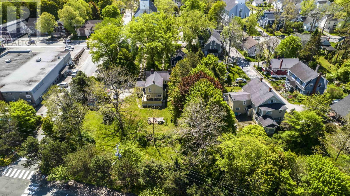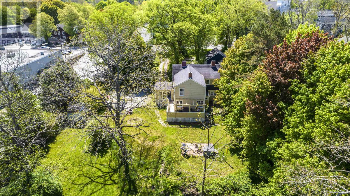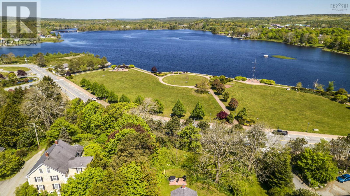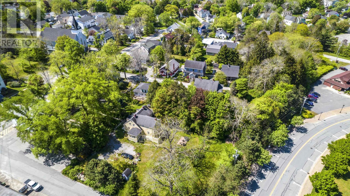3 Bedroom
3 Bathroom
3,410 ft2
Fireplace
Landscaped
$649,900
This beautiful 250-year-old heritage home, comfortably nestled on a large lot overlooking Privateer Park and the Mersey River in historic Liverpool, welcomes you. Enjoy the walkable convenience of in-town living with access to the South Shores legendary white sand beaches just a few minutes drive away. Liverpool is a vibrant year-round community featuring many shops, restaurants, museums, a hospital, the Astor Theatre, and wonderful schools for the kids. The home itself is a gem! Extensively renewed in recent years, it shows its history both in its typical 18th century floor plan, huge original fireplace with beehive oven, wavy glass in the windows, and in the restored woodwork and floors. Three new bathrooms, totally upgraded electrical and heating systems, and modern kitchen appliances make this home comfortable and welcoming for todays buyer. Thinking about opening a business? You could do that here. There is just so much to show you! Check out the photos!! (id:40687)
Property Details
|
MLS® Number
|
202419197 |
|
Property Type
|
Single Family |
|
Community Name
|
Liverpool |
|
Amenities Near By
|
Golf Course, Park, Playground, Shopping, Place Of Worship, Beach |
|
Community Features
|
Recreational Facilities |
|
Features
|
Level |
|
View Type
|
River View |
Building
|
Bathroom Total
|
3 |
|
Bedrooms Above Ground
|
3 |
|
Bedrooms Total
|
3 |
|
Appliances
|
Cooktop, Oven - Electric, Dishwasher, Dryer, Washer, Refrigerator |
|
Basement Development
|
Unfinished |
|
Basement Type
|
Partial (unfinished) |
|
Constructed Date
|
1764 |
|
Construction Style Attachment
|
Detached |
|
Exterior Finish
|
Wood Shingles |
|
Fireplace Present
|
Yes |
|
Flooring Type
|
Hardwood, Porcelain Tile, Wood |
|
Foundation Type
|
Stone |
|
Stories Total
|
2 |
|
Size Interior
|
3,410 Ft2 |
|
Total Finished Area
|
3410 Sqft |
|
Type
|
House |
|
Utility Water
|
Municipal Water |
Parking
Land
|
Acreage
|
No |
|
Land Amenities
|
Golf Course, Park, Playground, Shopping, Place Of Worship, Beach |
|
Landscape Features
|
Landscaped |
|
Sewer
|
Municipal Sewage System |
|
Size Irregular
|
0.3982 |
|
Size Total
|
0.3982 Ac |
|
Size Total Text
|
0.3982 Ac |
Rooms
| Level |
Type |
Length |
Width |
Dimensions |
|
Second Level |
Bedroom |
|
|
13.11 x 11.5 |
|
Second Level |
Laundry Room |
|
|
9 x 13.9 |
|
Second Level |
Bedroom |
|
|
11.9 x 14.3 |
|
Second Level |
Bath (# Pieces 1-6) |
|
|
8 x 10.8 |
|
Second Level |
Other |
|
|
6.4 x 8/Walkin |
|
Second Level |
Primary Bedroom |
|
|
11 x 12.8 |
|
Second Level |
Ensuite (# Pieces 2-6) |
|
|
12.5 x 6 |
|
Main Level |
Foyer |
|
|
5.8 x 9.9 |
|
Main Level |
Living Room |
|
|
13.7 x 13.10 |
|
Main Level |
Dining Room |
|
|
14.2 x 11.4 |
|
Main Level |
Kitchen |
|
|
10.8 x 11.4 |
|
Main Level |
Kitchen |
|
|
12.8 x 11.6 |
|
Main Level |
Sunroom |
|
|
12 x 11.5 |
|
Main Level |
Bath (# Pieces 1-6) |
|
|
9.4 x 4 |
|
Main Level |
Porch |
|
|
10 x 10.10 |
|
Main Level |
Family Room |
|
|
17.6 x 16.9 |
|
Main Level |
Foyer |
|
|
2.6 x 8/Back |
https://www.realtor.ca/real-estate/27272516/382-main-street-liverpool-liverpool

