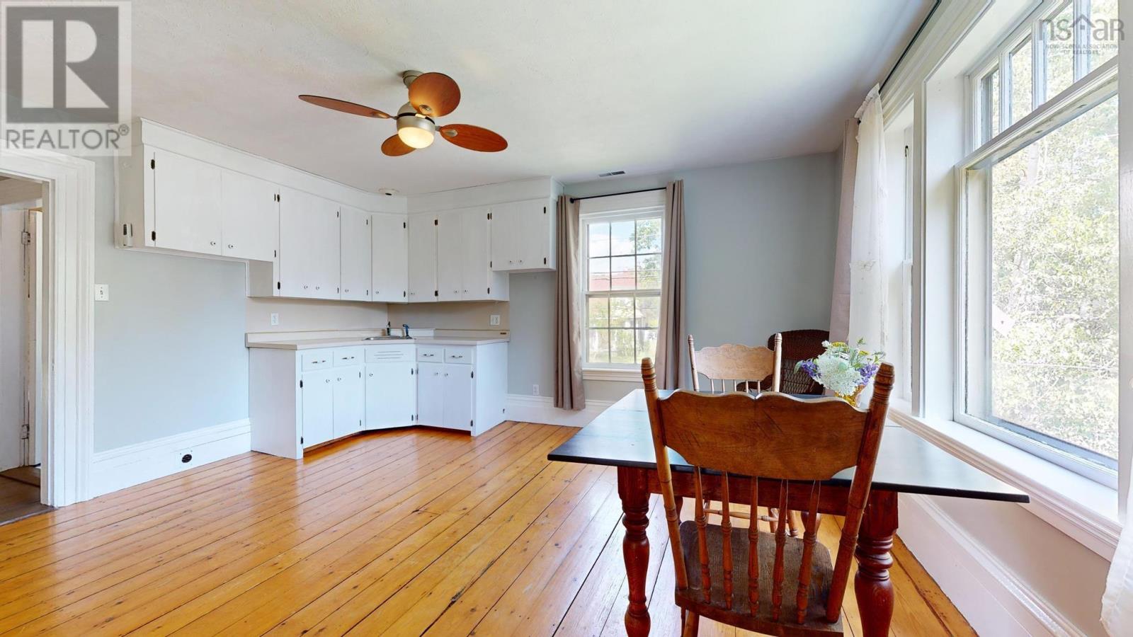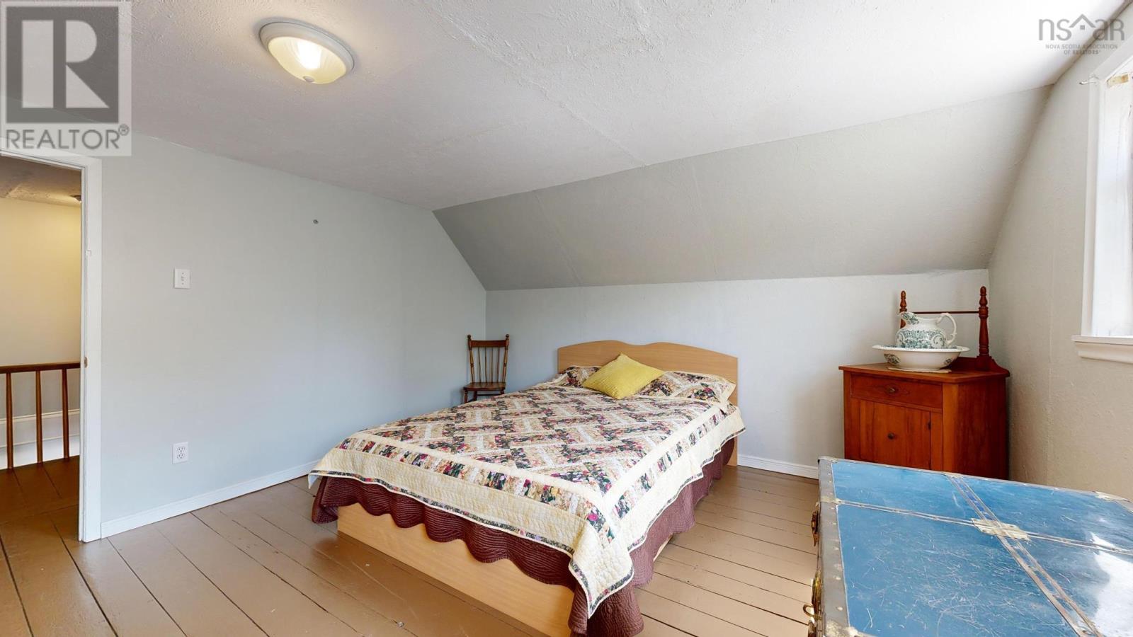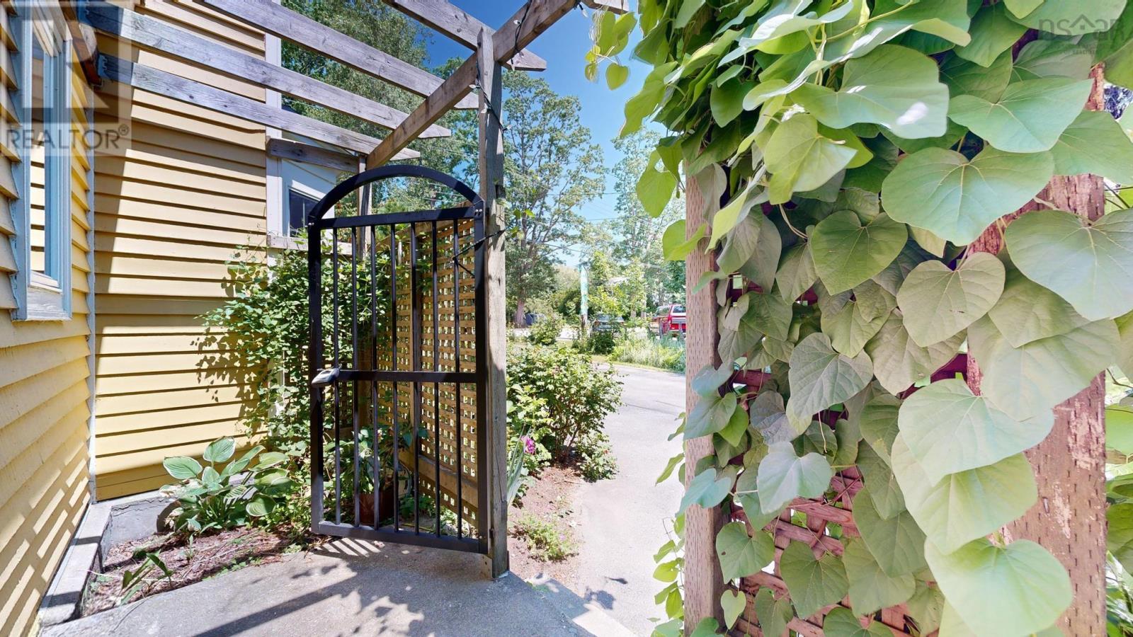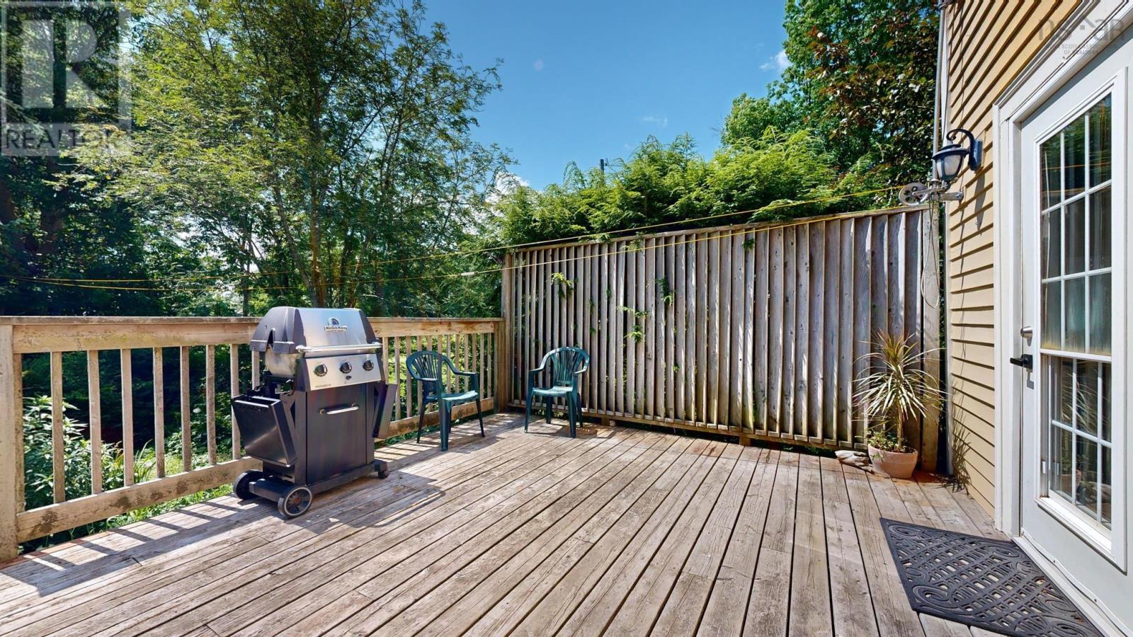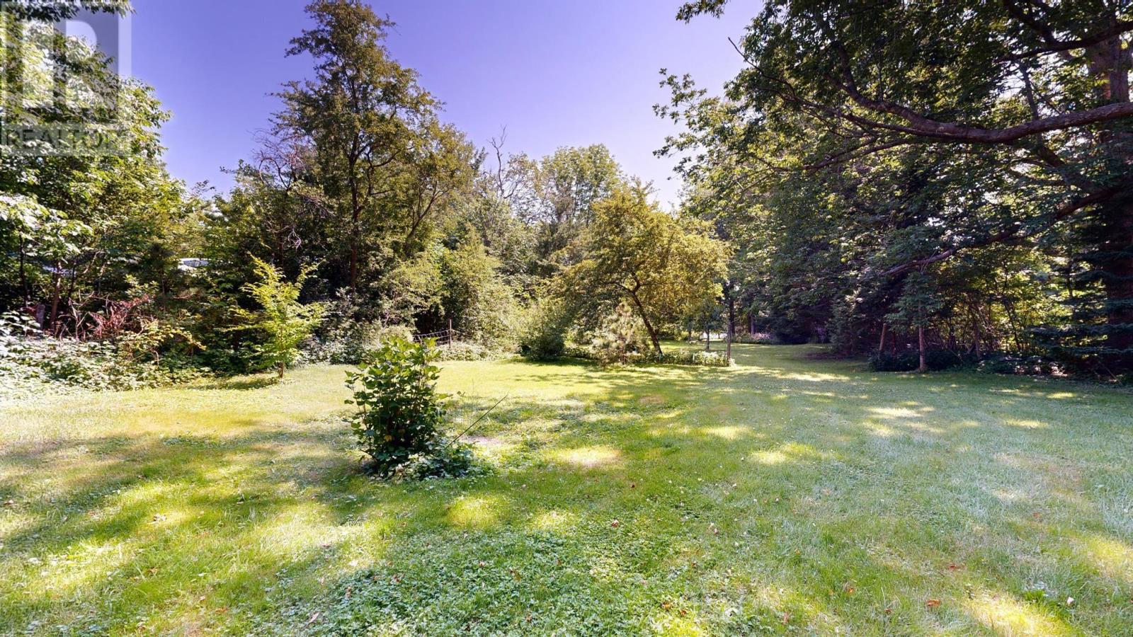3 Bedroom
2 Bathroom
2,435 ft2
Waterfront On River
Acreage
Landscaped
$425,000
Welcome to 380 Highway 8, Milton, Nova Scotia. Situated on over 200 feet of water frontage, this property offers 2 lots on the banks of the historic Mersey River where you can enjoy sitting by a campfire, kayak, canoe etc. For over 90 years five generations of the same family have called this 3-4 bedroom house their home. This home has been well maintained with new clapboard siding, metal roofing, upgraded electrical and plumbing, new kitchen, in floor heating in the family room, new drilled well along with an existing dug well, and municipal sewer, while retaining many historical features. This home offers a second kitchen on the upper level which could be utilized as an income suite or granny suite. The community of Milton offers a safe place to walk and is close to the town of Liverpool, Pine Grove Park, many beaches, Queens Place Emera Centre, Trestle Trail, Play Park, Astor Theatre and much more. More information is available upon request. This home could be exactly what you are looking for! Don't miss out - book your viewing today! (id:40687)
Property Details
|
MLS® Number
|
202500119 |
|
Property Type
|
Single Family |
|
Community Name
|
Milton |
|
Amenities Near By
|
Golf Course, Park, Playground, Shopping, Place Of Worship, Beach |
|
Community Features
|
Recreational Facilities, School Bus |
|
Features
|
Treed |
|
Water Front Type
|
Waterfront On River |
Building
|
Bathroom Total
|
2 |
|
Bedrooms Above Ground
|
3 |
|
Bedrooms Total
|
3 |
|
Basement Development
|
Unfinished |
|
Basement Features
|
Walk Out |
|
Basement Type
|
Partial (unfinished) |
|
Construction Style Attachment
|
Detached |
|
Exterior Finish
|
Wood Siding |
|
Flooring Type
|
Hardwood, Linoleum, Slate, Wood, Tile |
|
Foundation Type
|
Concrete Block, Stone |
|
Stories Total
|
2 |
|
Size Interior
|
2,435 Ft2 |
|
Total Finished Area
|
2435 Sqft |
|
Type
|
House |
|
Utility Water
|
Drilled Well, Dug Well |
Parking
Land
|
Acreage
|
Yes |
|
Land Amenities
|
Golf Course, Park, Playground, Shopping, Place Of Worship, Beach |
|
Landscape Features
|
Landscaped |
|
Sewer
|
Municipal Sewage System |
|
Size Irregular
|
2 |
|
Size Total
|
2 Ac |
|
Size Total Text
|
2 Ac |
Rooms
| Level |
Type |
Length |
Width |
Dimensions |
|
Second Level |
Bath (# Pieces 1-6) |
|
|
8.2 x 8.3 |
|
Second Level |
Eat In Kitchen |
|
|
15.7 x 14.3 |
|
Second Level |
Family Room |
|
|
13.8 x 14 |
|
Second Level |
Bedroom |
|
|
10 x 10.10 |
|
Second Level |
Bedroom |
|
|
15.11 x 13 |
|
Main Level |
Foyer |
|
|
6.8 x 3.10 |
|
Main Level |
Laundry Room |
|
|
8.2 x 18.6 |
|
Main Level |
Primary Bedroom |
|
|
15.6 x 16.8 |
|
Main Level |
Dining Room |
|
|
17.5 x 16.8 |
|
Main Level |
Kitchen |
|
|
15.8 x 15.7 |
|
Main Level |
Other |
|
|
Pantry 5.7 x 4.9 |
|
Main Level |
Living Room |
|
|
16.2 x 22 |
|
Main Level |
Bath (# Pieces 1-6) |
|
|
6.2 x 10 |
https://www.realtor.ca/real-estate/27763979/380-highway-8-milton-milton

























