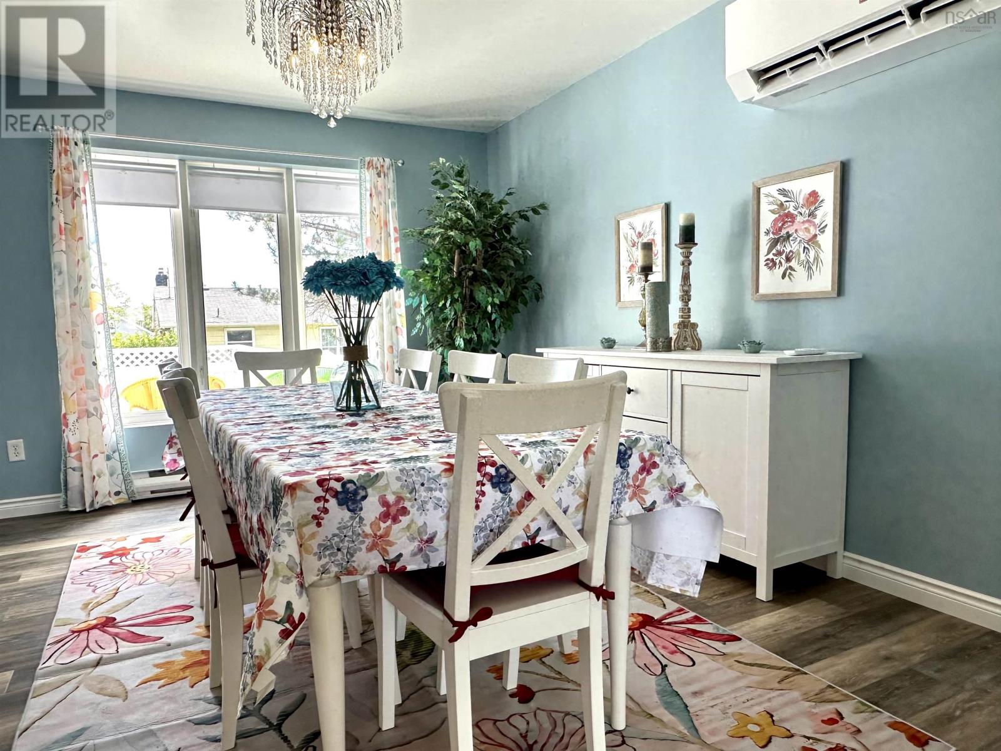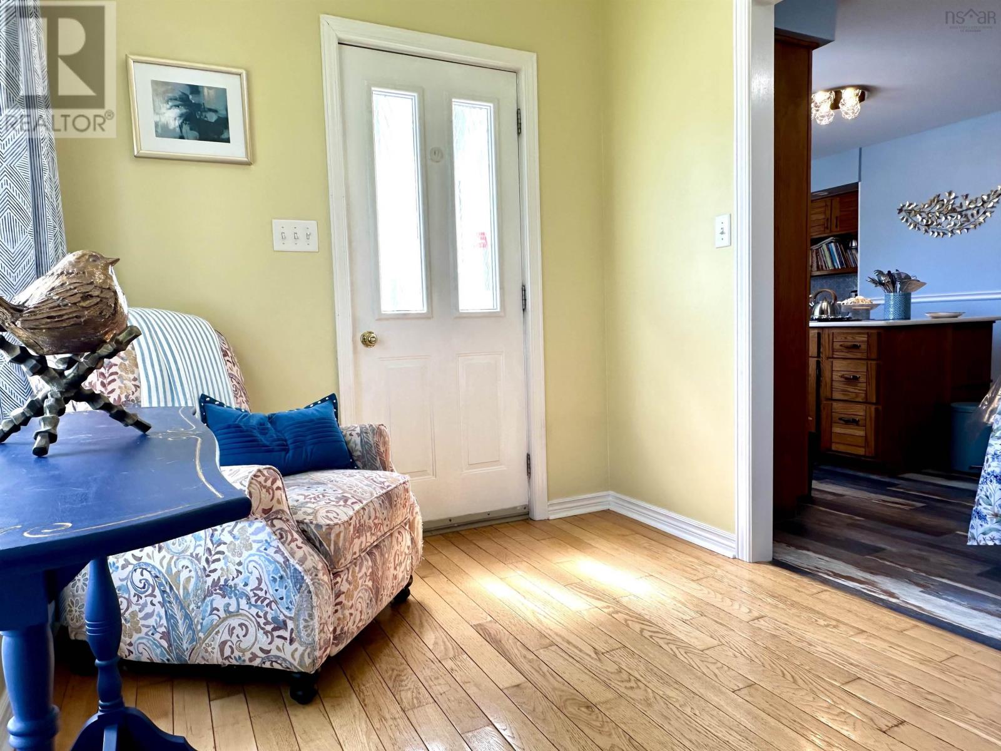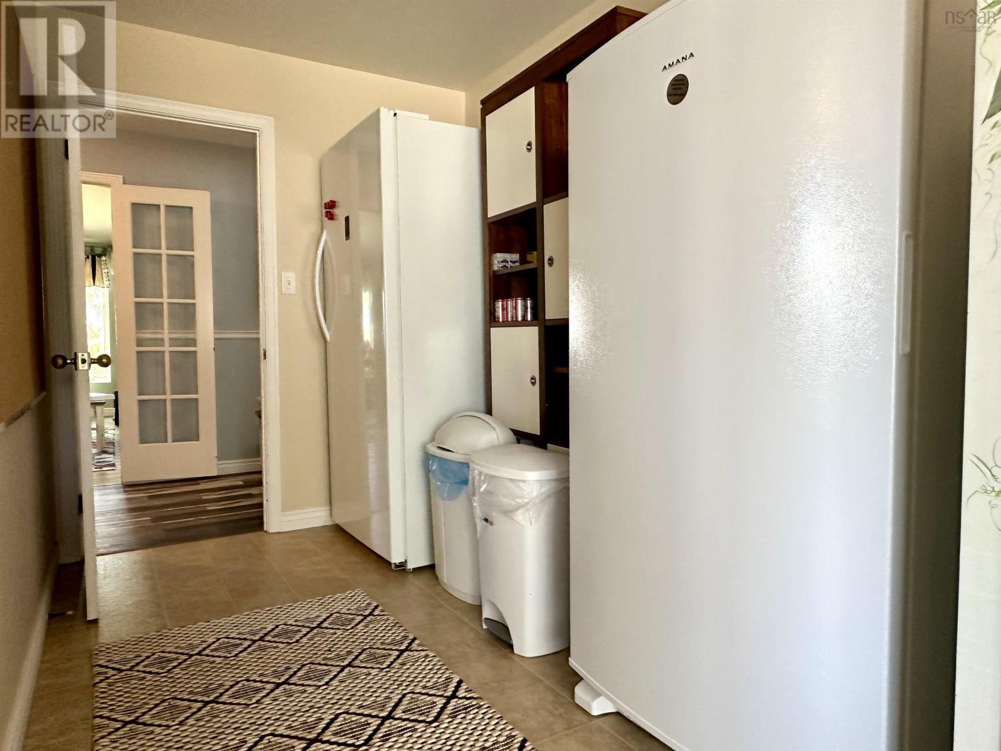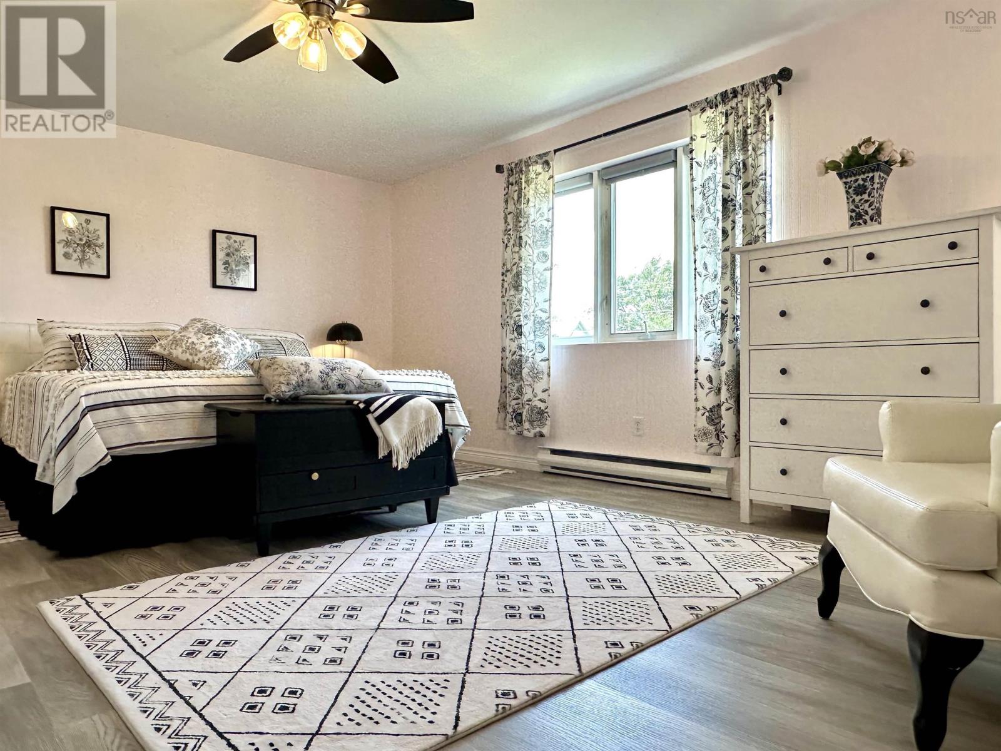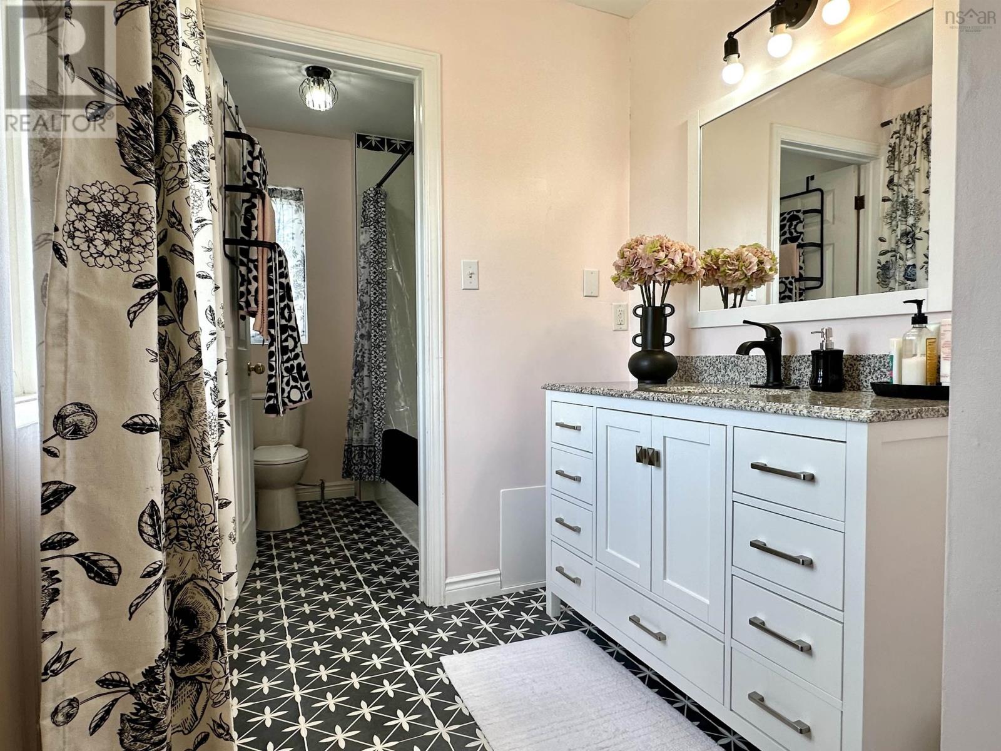5 Bedroom
3 Bathroom
3,150 ft2
Fireplace
Heat Pump
Landscaped
$499,900
Welcome to 379 York St! This exquisite home catches your eye from the road. Beautifully landscaped all around the home on a sizable lot with all amenities nearby. Upon entering this property on its double paved driveway, you are greeted to a large covered front step, a perfect place to sit out and watch life go by. The home is an R-2000 insulated home providing you comfort and a break on the heating bills. Inside this two story executive home, you have plenty of space for a growing family. Upon entry to your right is a large living room area perfect for gatherings. Through the living room you enter a dining room equipped with a heat pump. The kitchen is a great size with a nice island and room for a table as well. As your move along the main floor there is a full 4 piece bathroom, a family room or sitting area with a propane fireplace, a bedroom, and additional space which can be an office/den/or hobby room. The primary bedroom upstairs has been recently renovated and includes an ensuite bath and walk in closet. In addition to the primary bedroom there are 3 more great sized bedrooms and another full 4 piece updated bathroom. The basement is huge, providing so many options for the potential buyer. Use a section for a workshop, or develop the whole space and use it for rental income to help offset the mortgage. There is an area which is roughed in for a bathroom, the possibilities are endless. Recent upgrades include renovated primary bedroom/ensuite, updated bathroom upstairs, lots of new flooring, kitchen updates, painting, landscaping and much much more. This home is gorgeous and truly must be seen to be appreciated. Contact your agent to view today. (id:40687)
Property Details
|
MLS® Number
|
202418267 |
|
Property Type
|
Single Family |
|
Community Name
|
Glace Bay |
|
Amenities Near By
|
Park, Public Transit, Place Of Worship |
|
Community Features
|
Recreational Facilities, School Bus |
|
Equipment Type
|
Propane Tank |
|
Features
|
Level |
|
Rental Equipment Type
|
Propane Tank |
|
Structure
|
Shed |
Building
|
Bathroom Total
|
3 |
|
Bedrooms Above Ground
|
5 |
|
Bedrooms Total
|
5 |
|
Appliances
|
Cooktop - Electric, Oven, Dishwasher, Dryer, Washer, Microwave, Refrigerator, Central Vacuum |
|
Basement Development
|
Partially Finished |
|
Basement Features
|
Walk Out |
|
Basement Type
|
Full (partially Finished) |
|
Constructed Date
|
1988 |
|
Construction Style Attachment
|
Detached |
|
Cooling Type
|
Heat Pump |
|
Exterior Finish
|
Brick, Vinyl |
|
Fireplace Present
|
Yes |
|
Flooring Type
|
Ceramic Tile, Hardwood, Laminate, Vinyl Plank |
|
Foundation Type
|
Poured Concrete |
|
Stories Total
|
2 |
|
Size Interior
|
3,150 Ft2 |
|
Total Finished Area
|
3150 Sqft |
|
Type
|
House |
|
Utility Water
|
Municipal Water |
Land
|
Acreage
|
No |
|
Land Amenities
|
Park, Public Transit, Place Of Worship |
|
Landscape Features
|
Landscaped |
|
Sewer
|
Municipal Sewage System |
|
Size Irregular
|
0.3274 |
|
Size Total
|
0.3274 Ac |
|
Size Total Text
|
0.3274 Ac |
Rooms
| Level |
Type |
Length |
Width |
Dimensions |
|
Second Level |
Bedroom |
|
|
14.9 X 18.4 |
|
Second Level |
Bedroom |
|
|
12.11 X 10.1 |
|
Second Level |
Bath (# Pieces 1-6) |
|
|
12.11 X 5.9 |
|
Second Level |
Primary Bedroom |
|
|
13.3 X 18 |
|
Second Level |
Ensuite (# Pieces 2-6) |
|
|
5.11 X 5.5+ 3 X 5.10 |
|
Second Level |
Bedroom |
|
|
13 X 10.11 |
|
Main Level |
Family Room |
|
|
16 X 16.1 |
|
Main Level |
Bath (# Pieces 1-6) |
|
|
5.3 X 5.2 |
|
Main Level |
Den |
|
|
9.5 X 18.3 |
|
Main Level |
Bedroom |
|
|
9 X 11 |
|
Main Level |
Kitchen |
|
|
20 X 12 |
|
Main Level |
Dining Room |
|
|
14.3 X 11.11 |
|
Main Level |
Living Room |
|
|
13.9 X 17.6 |
|
Main Level |
Porch |
|
|
7.7 X 10.5 |
https://www.realtor.ca/real-estate/27234021/379-york-street-glace-bay-glace-bay
















