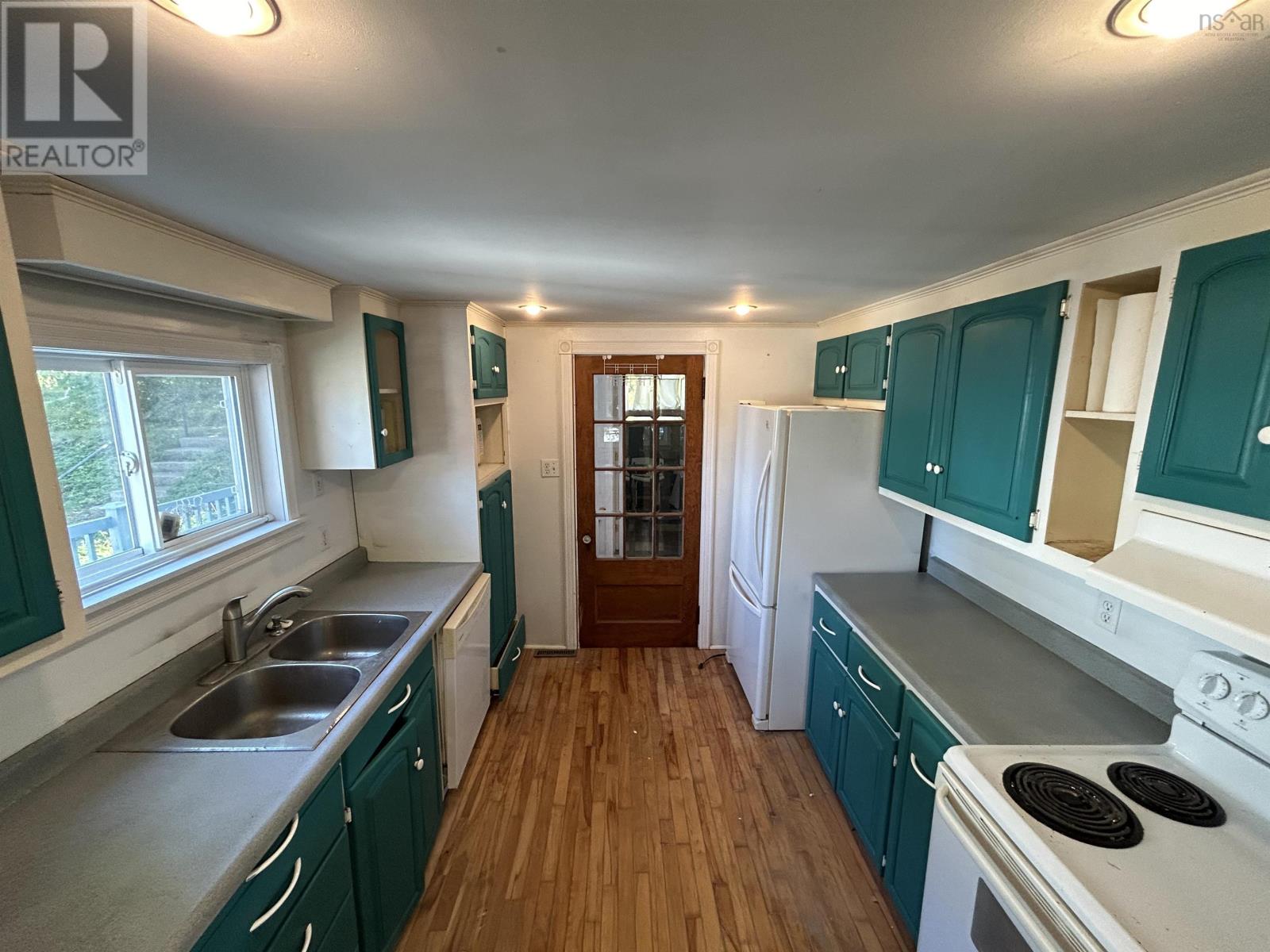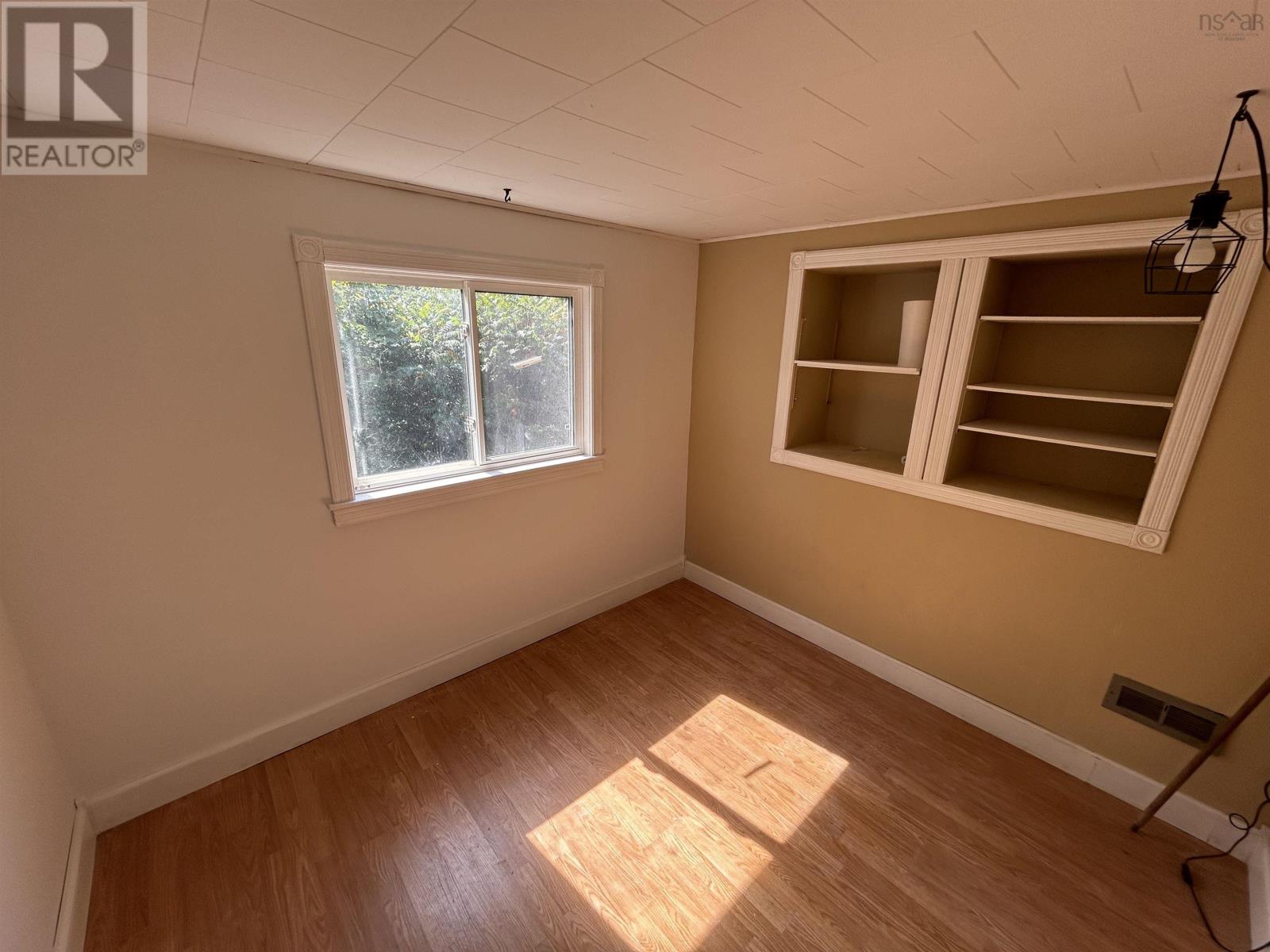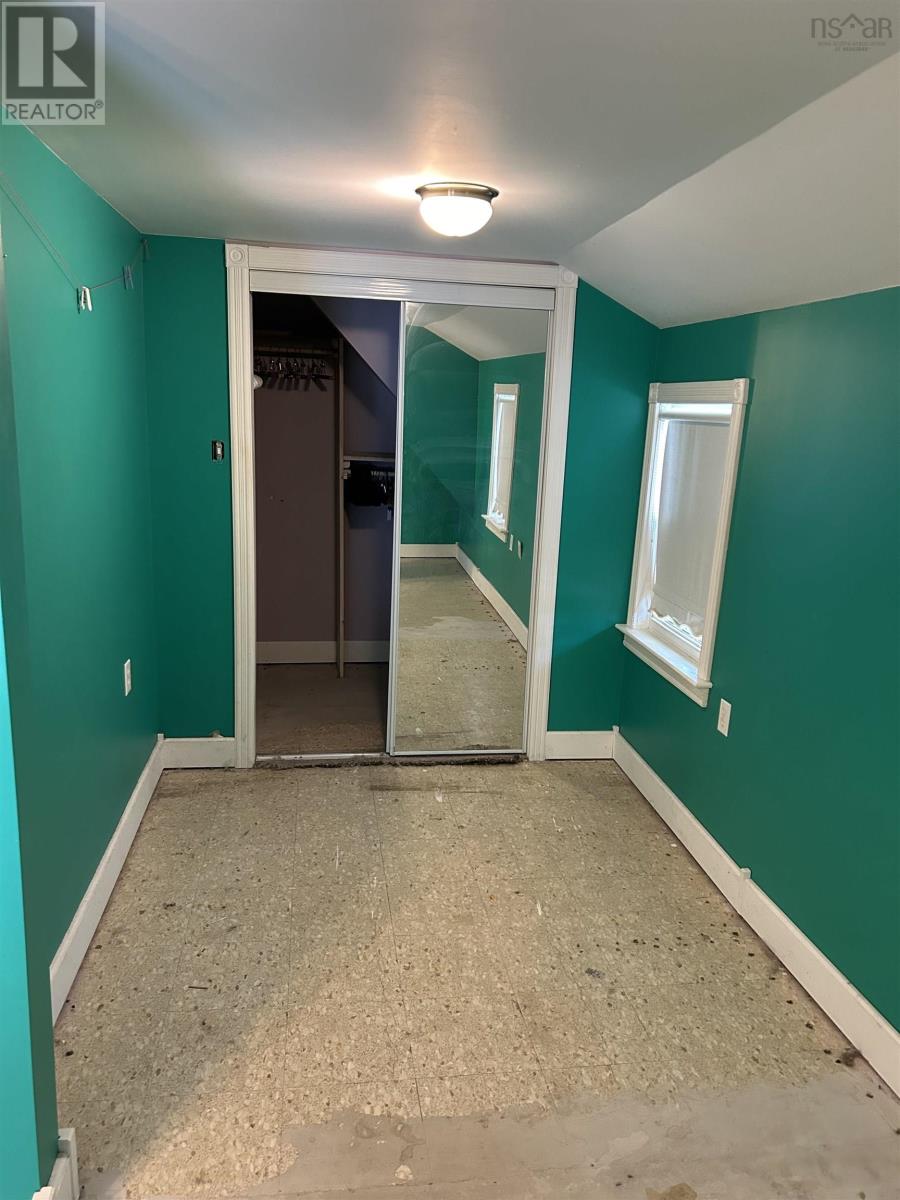4 Bedroom
2 Bathroom
1,242 ft2
$224,900
This charming 4-bedroom, 2 full bathroom home is perfect for families or anyone looking for comfortable and affordable living. Conveniently located within walking distance to all amenities in the town of Bridgewater, including shops, restaurants, and both the Junior and Senior High Schools. The property features two driveways (deeded access to the back drive), offering plenty of parking space. The hot water tank, and oil tank have both been replaced within the last few years. The oil tank is also inside the workshop area of the walk in basement which is insulated and has room for tools and storage. The road-facing windows were replaced about 10 years ago, and all other windows were replaced within the last few years. A deck on either side of the house ensures maximum opportunities to sit in the Sun and relax. The deck to the right side of the house could use some TLC, but has 2 separate levels for you to enjoy, while the left side deck was stripped down, rebuilt and painted this past Summer. The house was fully carpeted, but that has all been ripped up giving new owners the freedom to choose flooring. There is also a wild grapevine that has taken over part of the yard and yields fruit in the Fall. Enjoy the ease of living in a well-connected neighborhood while still having ample space for your family. Don't miss out on this great opportunity! (id:40687)
Property Details
|
MLS® Number
|
202422942 |
|
Property Type
|
Single Family |
|
Community Name
|
Bridgewater |
Building
|
Bathroom Total
|
2 |
|
Bedrooms Above Ground
|
4 |
|
Bedrooms Total
|
4 |
|
Appliances
|
Oven, Stove, Dishwasher, Dryer, Washer, Freezer - Chest, Refrigerator |
|
Basement Development
|
Unfinished |
|
Basement Features
|
Walk Out |
|
Basement Type
|
Partial (unfinished) |
|
Constructed Date
|
1939 |
|
Construction Style Attachment
|
Detached |
|
Exterior Finish
|
Wood Siding |
|
Flooring Type
|
Hardwood, Linoleum |
|
Foundation Type
|
Poured Concrete |
|
Stories Total
|
2 |
|
Size Interior
|
1,242 Ft2 |
|
Total Finished Area
|
1242 Sqft |
|
Type
|
House |
|
Utility Water
|
Municipal Water |
Parking
Land
|
Acreage
|
No |
|
Sewer
|
Municipal Sewage System |
|
Size Irregular
|
0.1446 |
|
Size Total
|
0.1446 Ac |
|
Size Total Text
|
0.1446 Ac |
Rooms
| Level |
Type |
Length |
Width |
Dimensions |
|
Second Level |
Bedroom |
|
|
15 x 9+7 x 8.8 |
|
Second Level |
Bedroom |
|
|
9.4 x 9.8 |
|
Second Level |
Bedroom |
|
|
9.4 x 8.5 |
|
Second Level |
Bath (# Pieces 1-6) |
|
|
4.1 x 9+6.11 x 4.4 |
|
Main Level |
Bath (# Pieces 1-6) |
|
|
9.7 x 6.7 |
|
Main Level |
Dining Room |
|
|
9.7 x 6.7 |
|
Main Level |
Kitchen |
|
|
9.2 x 11.2 |
|
Main Level |
Living Room |
|
|
11.8 x 15.5 |
|
Main Level |
Bedroom |
|
|
9 x 12.8 |
https://www.realtor.ca/real-estate/27454101/377-dufferin-street-bridgewater-bridgewater



























