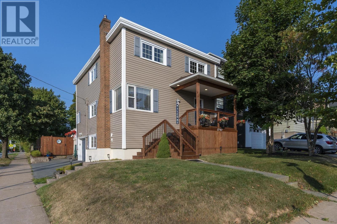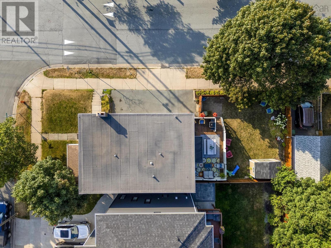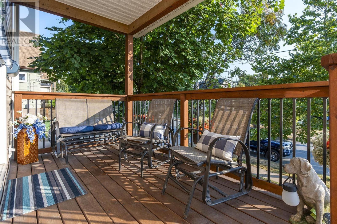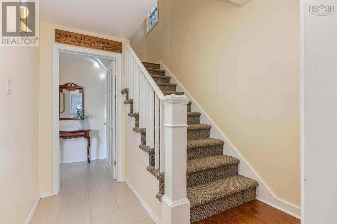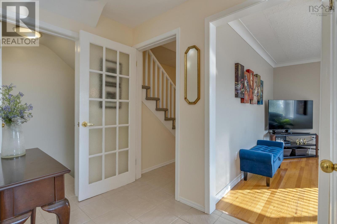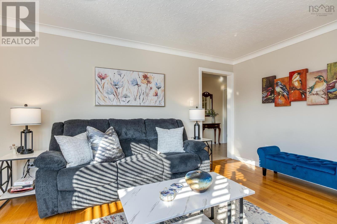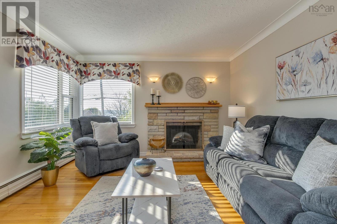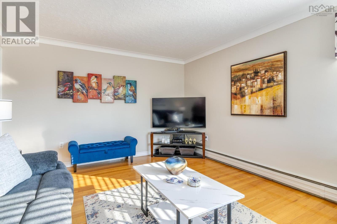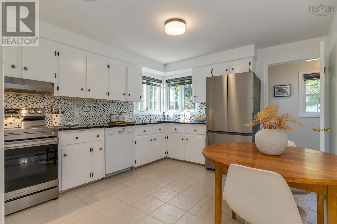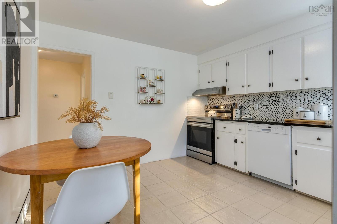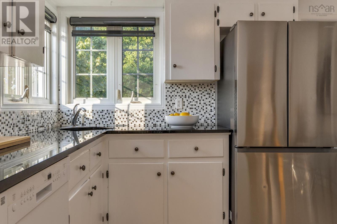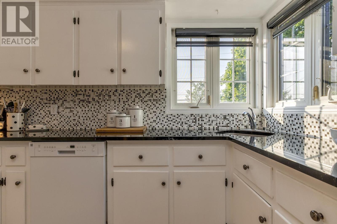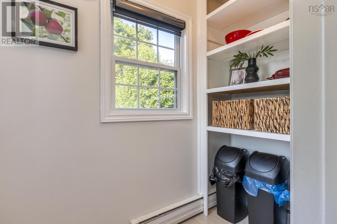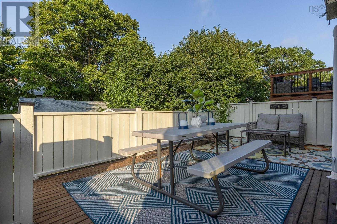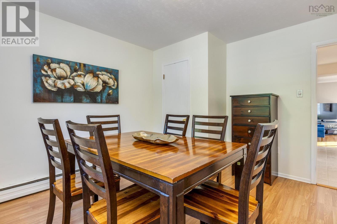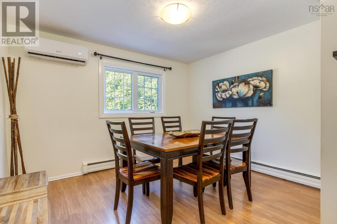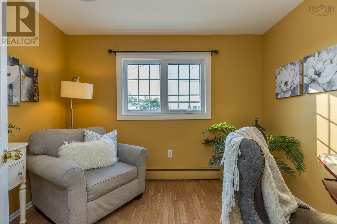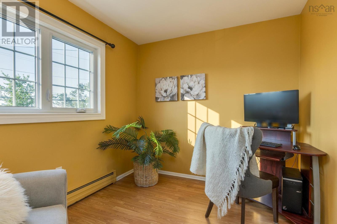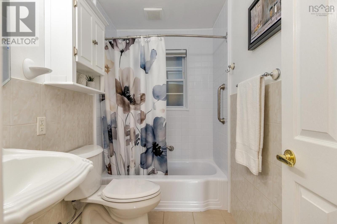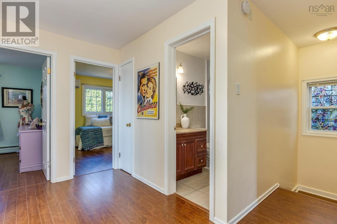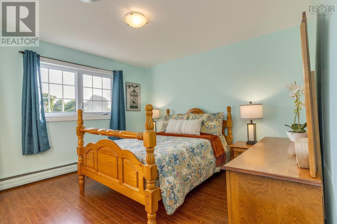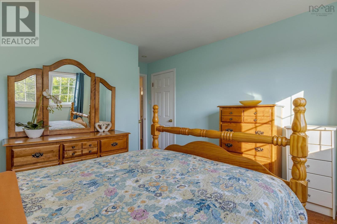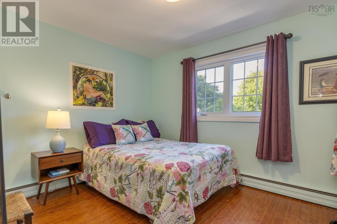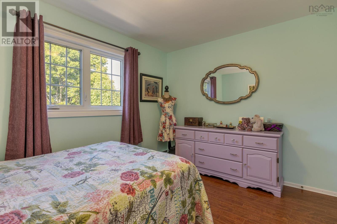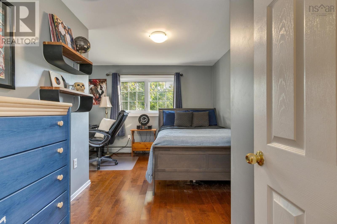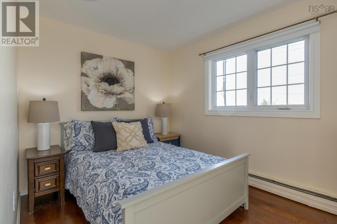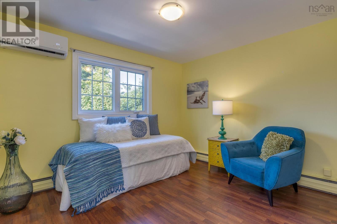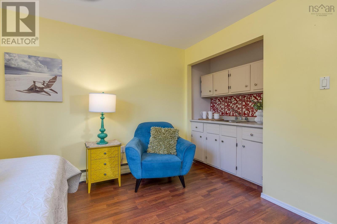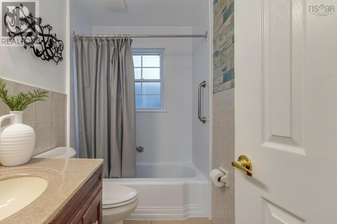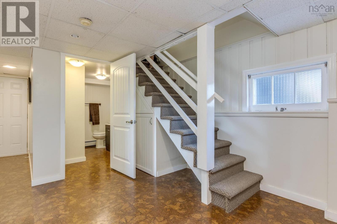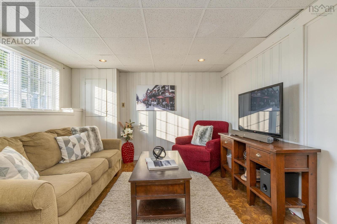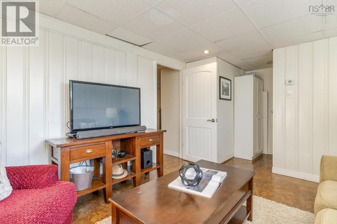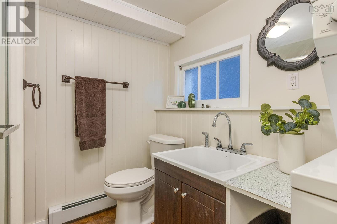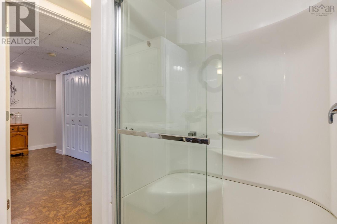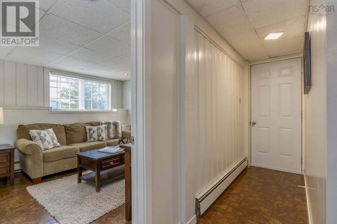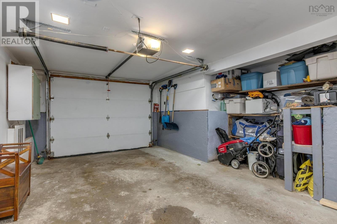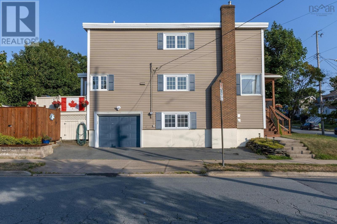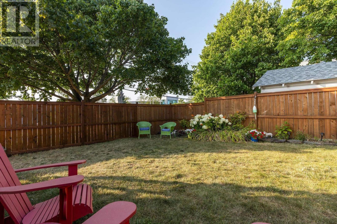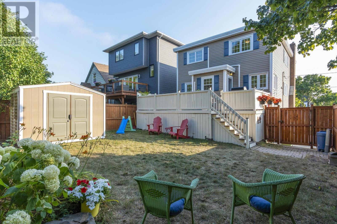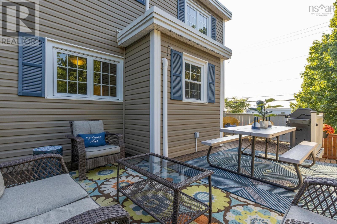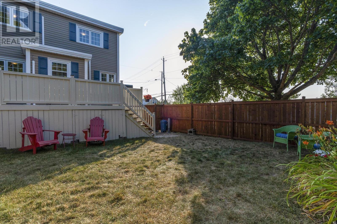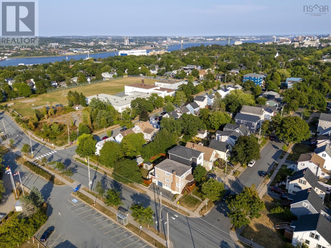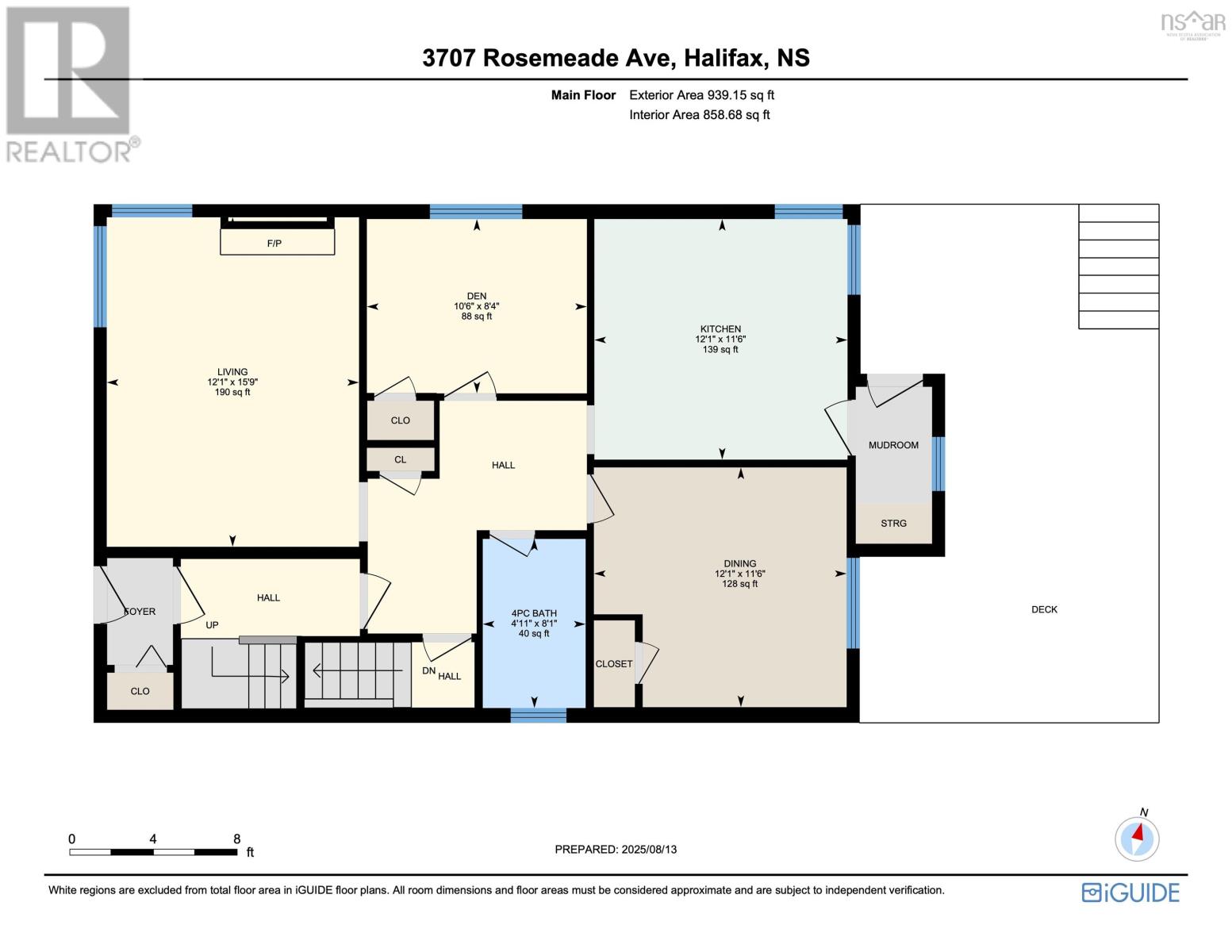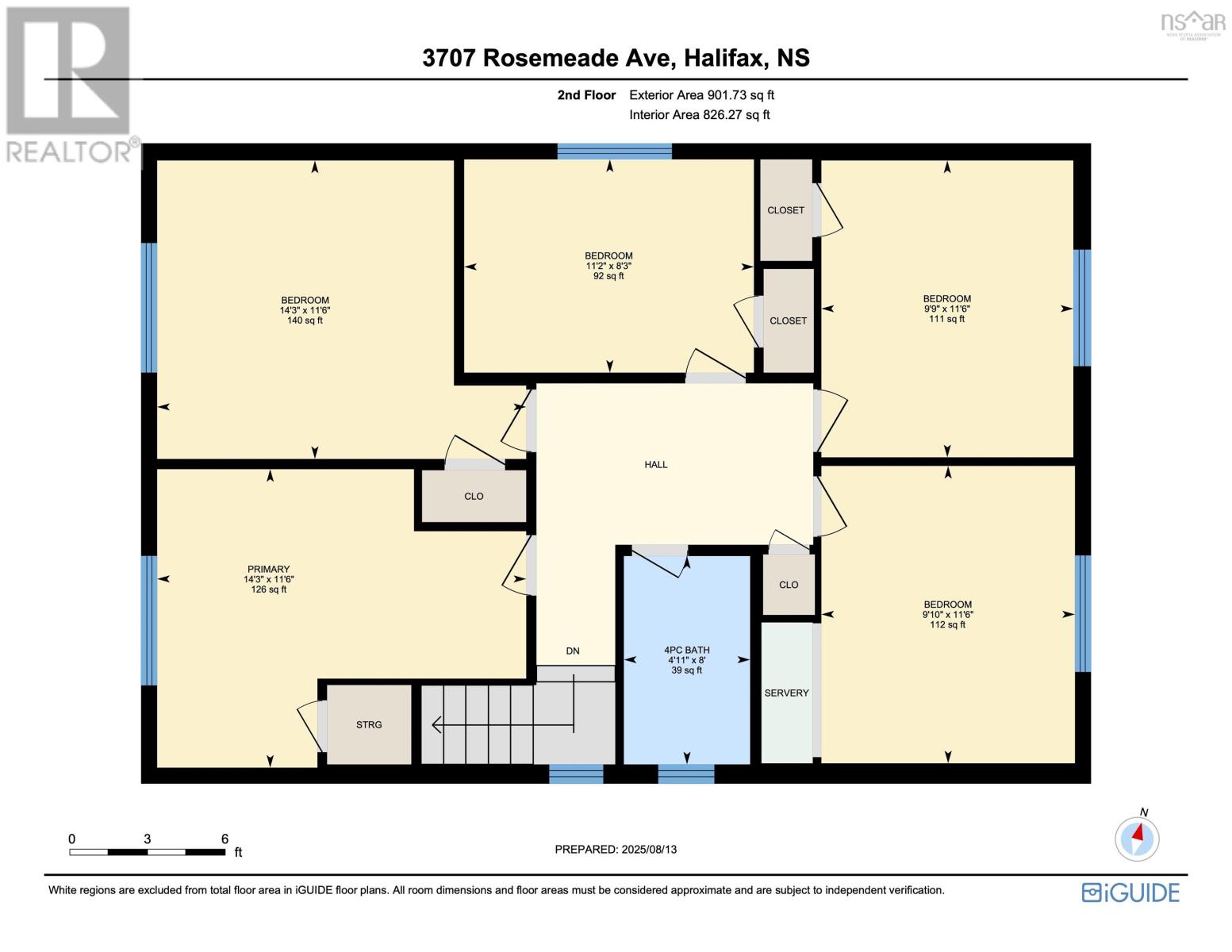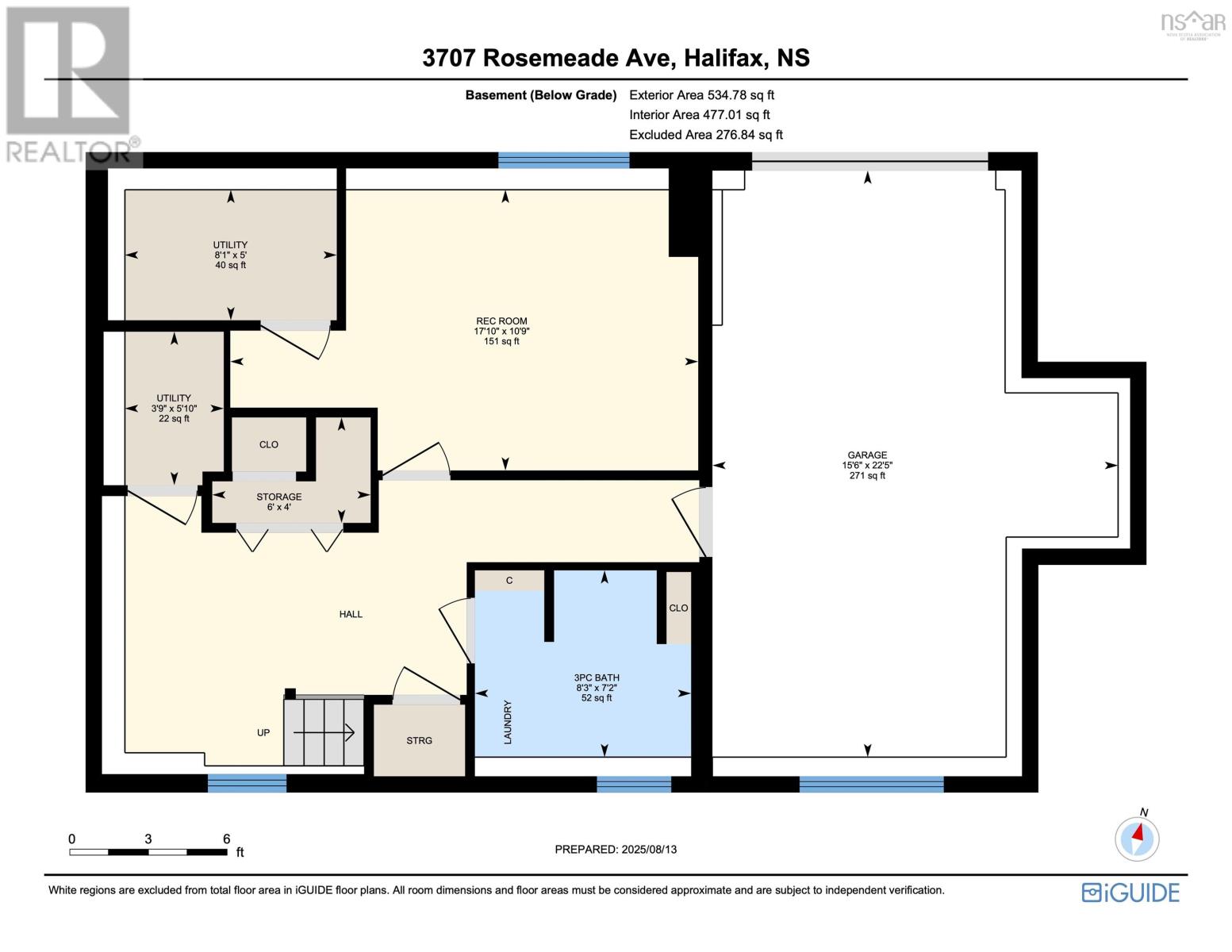5 Bedroom
3 Bathroom
2,376 ft2
Fireplace
Heat Pump
Landscaped
$750,000
Located in a sought-after family neighbourhood in Halifax's North End, this spacious 2,376 sq ft home exudes pride of ownership! With 5 bdrms (all upstairs), plus 3 full baths, & attached garage, this amount of space is rarely found! The main level features a striking eat-in kitchen, spacious dining rm, bright living rm with fireplace, & versatile den. Downstairs offers a bright family rm, laundry, great storage, & garage access. Incredible outdoor living on the family-sized deck overlooking the fully fenced yard with mature trees, gardens, a spacious shed & newer paved driveway. Perfect for entertaining & mere steps to St. Stephens Elementary, nearby parks, & shopping - only minutes to the Hydrostone Market & downtown. Upgrades: 2 head ductless heat pumps 20; fibreglass oil tank 23; updated baths; newer cork & hardwood flooring 19; new exterior doors & siding 11; most new windows 13; rebuilt front verandah 19; stainless steel fridge, stove & range hood 22; privacy fence & shed 21; 2 new toilets 25, & so much more. Homes like this dont come around often, & this one is a must see! (id:40687)
Property Details
|
MLS® Number
|
202520531 |
|
Property Type
|
Single Family |
|
Community Name
|
Halifax |
|
Amenities Near By
|
Park, Playground, Public Transit, Shopping, Place Of Worship |
|
Community Features
|
Recreational Facilities |
|
Structure
|
Shed |
Building
|
Bathroom Total
|
3 |
|
Bedrooms Above Ground
|
5 |
|
Bedrooms Total
|
5 |
|
Appliances
|
Stove, Dishwasher, Washer/dryer Combo, Refrigerator |
|
Basement Development
|
Finished |
|
Basement Features
|
Walk Out |
|
Basement Type
|
Full (finished) |
|
Constructed Date
|
1964 |
|
Construction Style Attachment
|
Detached |
|
Cooling Type
|
Heat Pump |
|
Exterior Finish
|
Vinyl |
|
Fireplace Present
|
Yes |
|
Flooring Type
|
Carpeted, Ceramic Tile, Cork, Hardwood, Laminate |
|
Foundation Type
|
Poured Concrete |
|
Stories Total
|
2 |
|
Size Interior
|
2,376 Ft2 |
|
Total Finished Area
|
2376 Sqft |
|
Type
|
House |
|
Utility Water
|
Municipal Water |
Parking
|
Garage
|
|
|
Attached Garage
|
|
|
Paved Yard
|
|
Land
|
Acreage
|
No |
|
Land Amenities
|
Park, Playground, Public Transit, Shopping, Place Of Worship |
|
Landscape Features
|
Landscaped |
|
Sewer
|
Municipal Sewage System |
|
Size Irregular
|
0.0872 |
|
Size Total
|
0.0872 Ac |
|
Size Total Text
|
0.0872 Ac |
Rooms
| Level |
Type |
Length |
Width |
Dimensions |
|
Second Level |
Primary Bedroom |
|
|
14.3 x 11.6 -jog |
|
Second Level |
Bedroom |
|
|
14.3 x 11.6 -jog |
|
Second Level |
Bedroom |
|
|
11.6 x 9.10 +jog |
|
Second Level |
Bedroom |
|
|
11.6 x 9.9 +jog |
|
Second Level |
Bedroom |
|
|
11.2 x 8.3 +jog |
|
Second Level |
Bath (# Pieces 1-6) |
|
|
8. x 4.11 |
|
Basement |
Recreational, Games Room |
|
|
17.10 x 10.9 -jog |
|
Basement |
Laundry / Bath |
|
|
8.3 x 7.2 |
|
Basement |
Utility Room |
|
|
8.1 x 5 |
|
Basement |
Utility Room |
|
|
5.10 x 3.9 |
|
Basement |
Storage |
|
|
6. x 4 |
|
Basement |
Other |
|
|
22.5x15.6-jogs (Garage) |
|
Main Level |
Foyer |
|
|
Foyer |
|
Main Level |
Living Room |
|
|
15.9 x 12.1 |
|
Main Level |
Kitchen |
|
|
12.1 x 11.6 |
|
Main Level |
Dining Room |
|
|
12.1 x 11.6 |
|
Main Level |
Den |
|
|
10.6 x 8.4 |
|
Main Level |
Mud Room |
|
|
Mud Room |
|
Main Level |
Bath (# Pieces 1-6) |
|
|
8.1 x 4.11 |
https://www.realtor.ca/real-estate/28731427/3707-rosemeade-avenue-halifax-halifax

