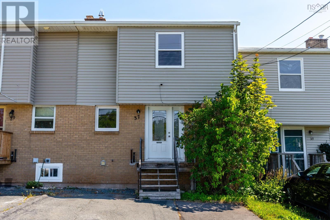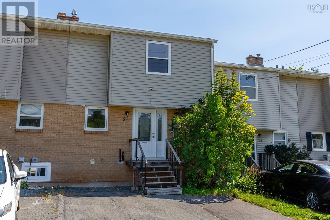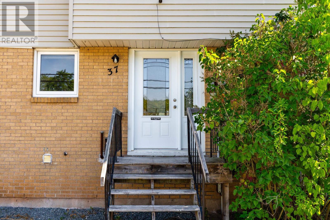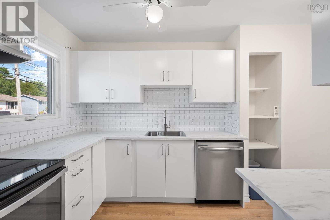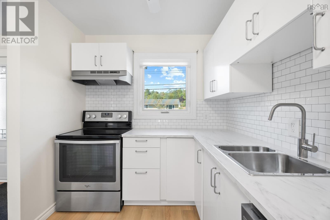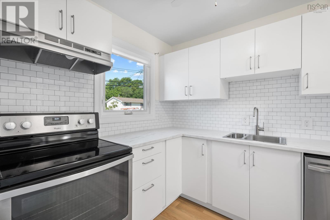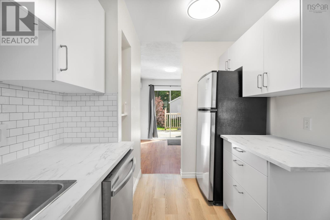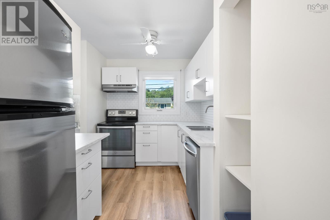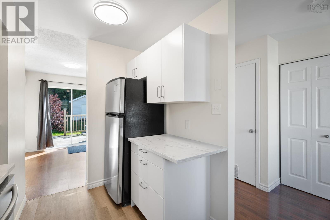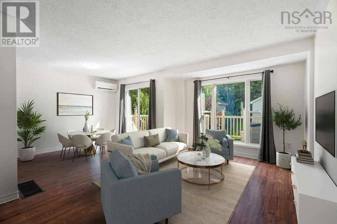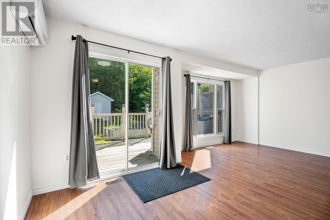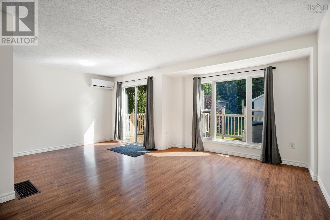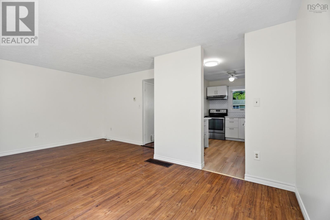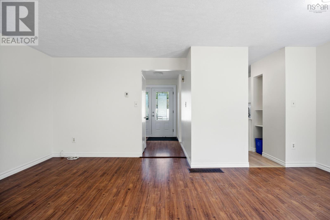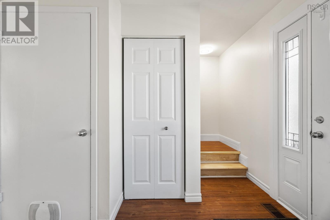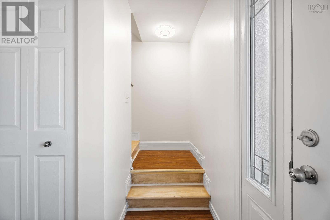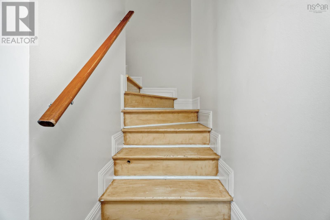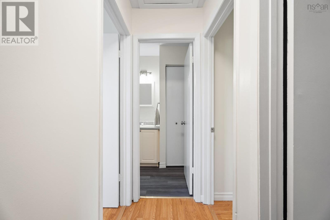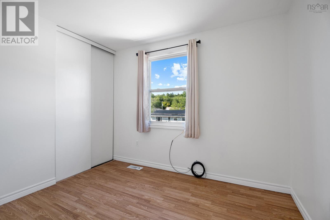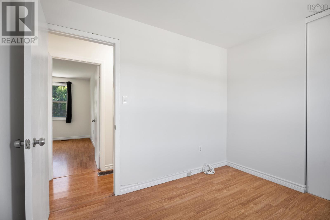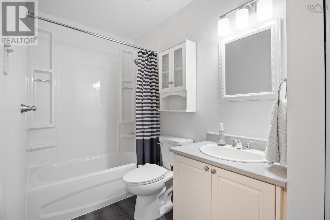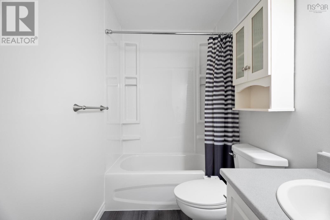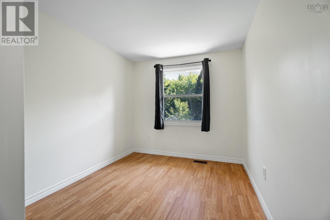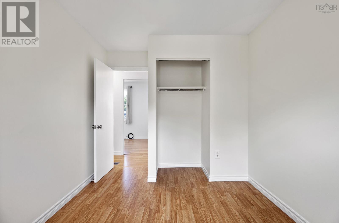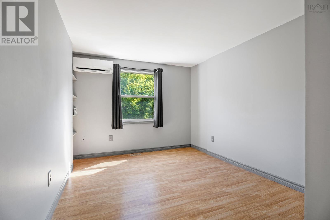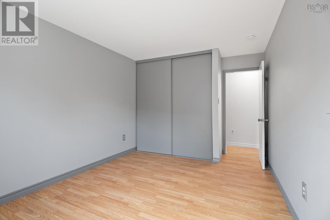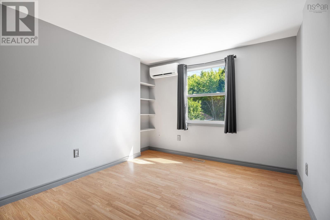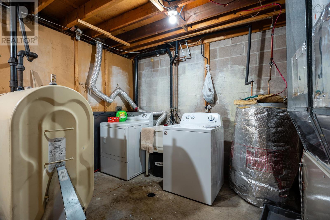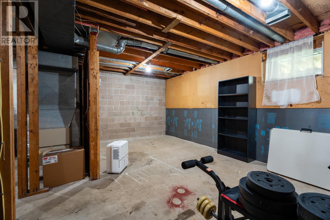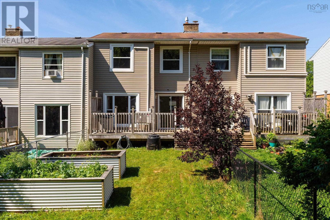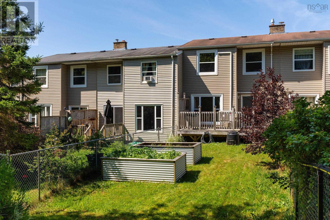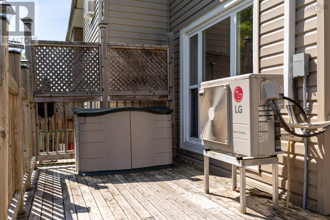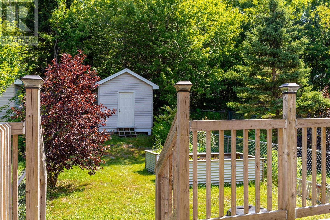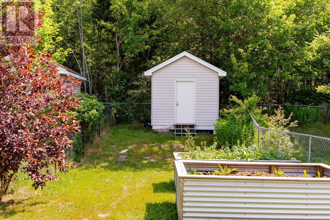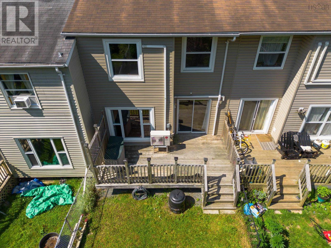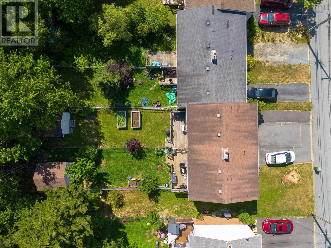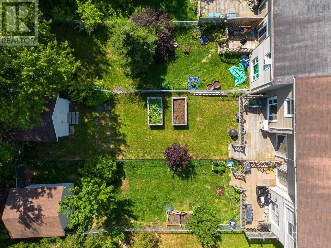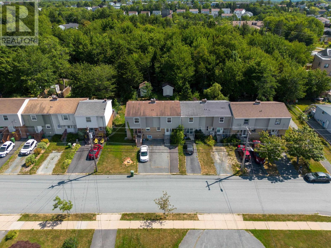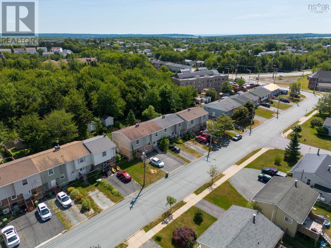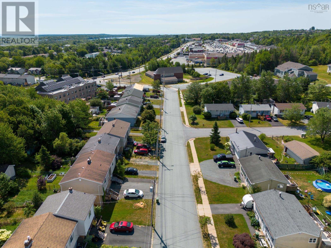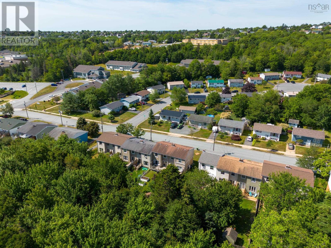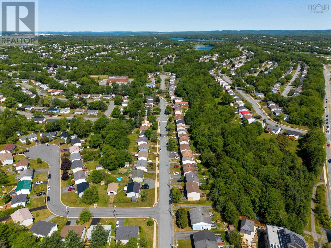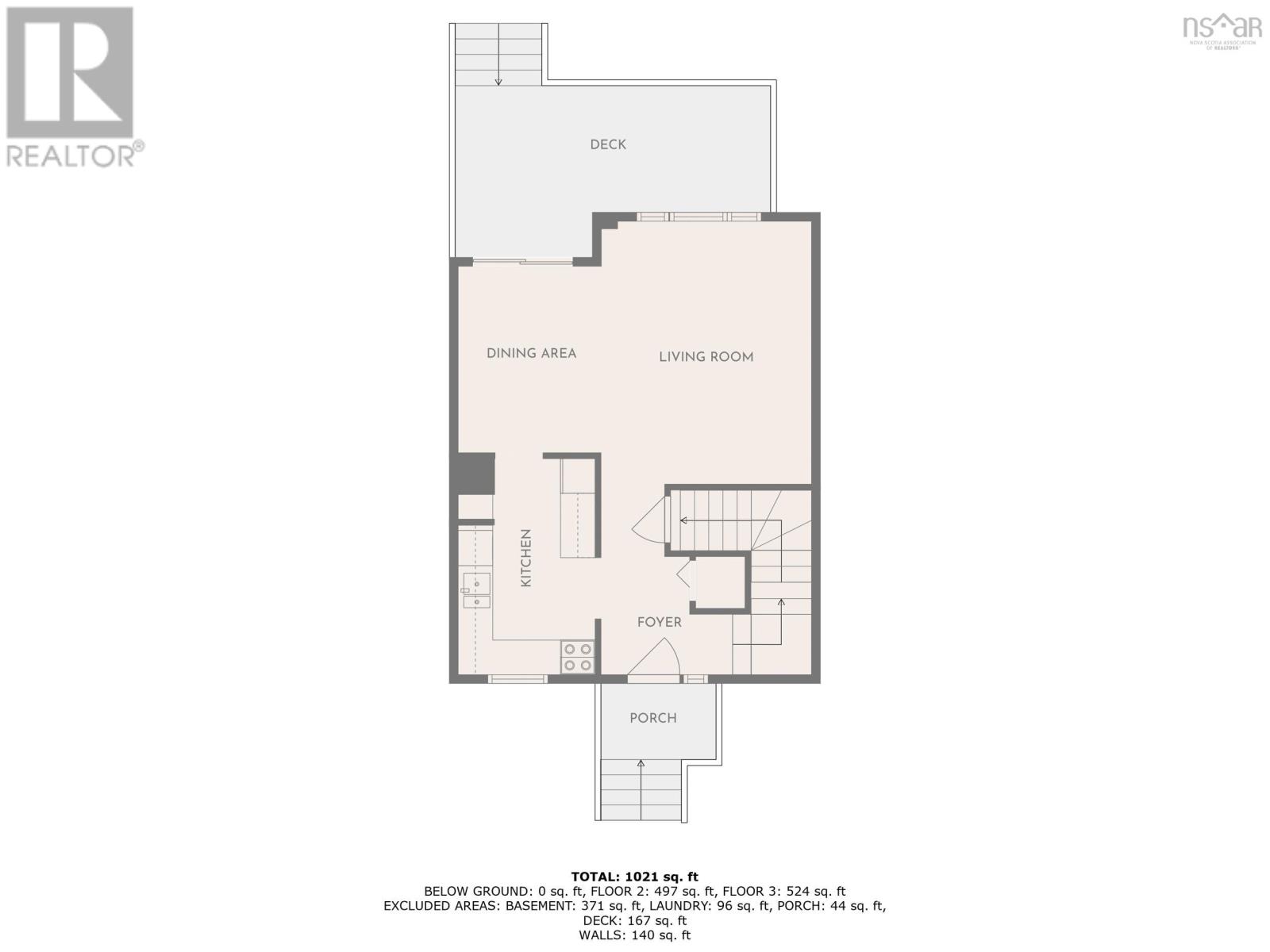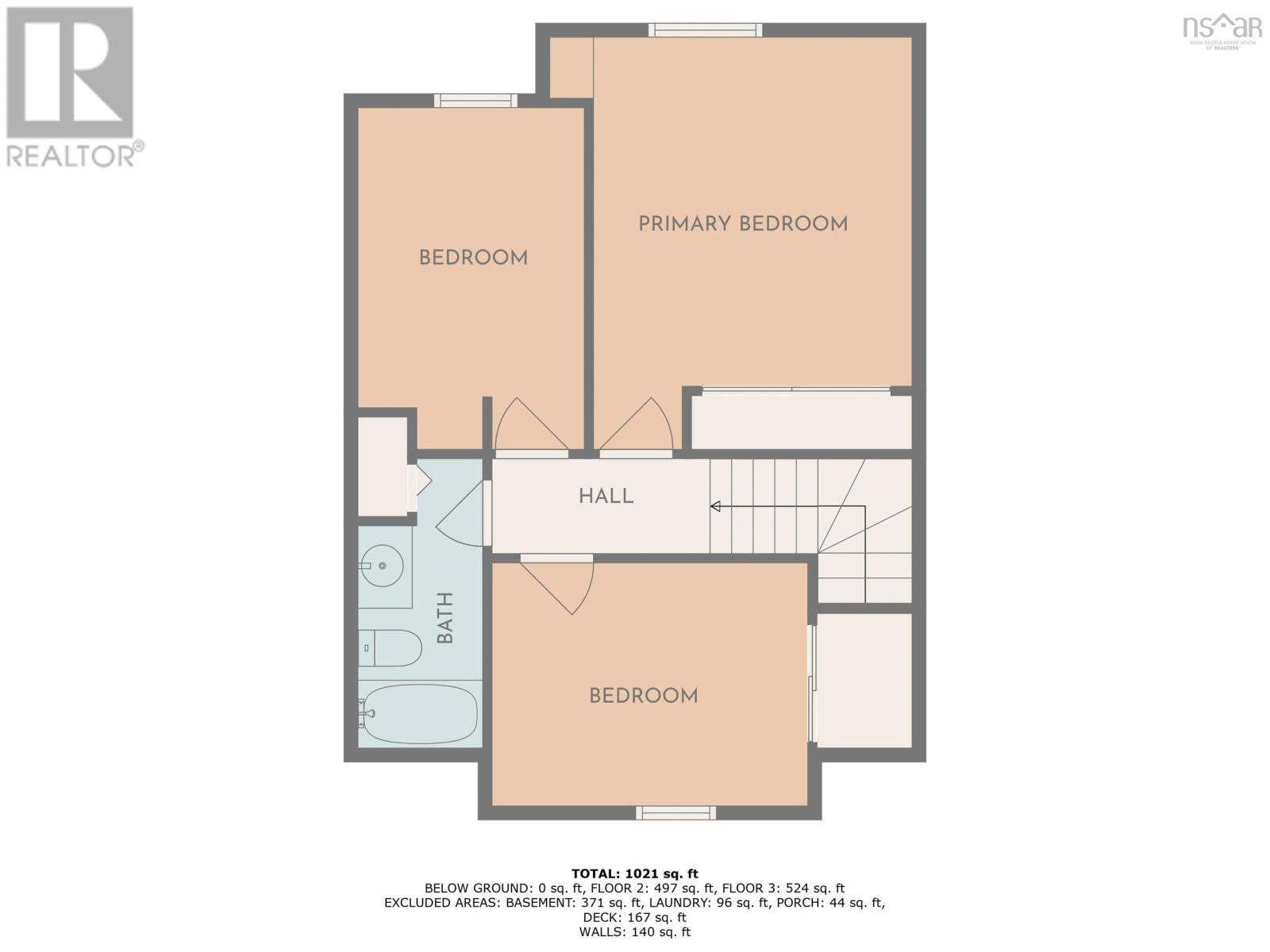3 Bedroom
1 Bathroom
1,040 ft2
Heat Pump
Landscaped
$399,900
This clean, well-maintained home in Forest Hills is perfectly located near amenities, schools, and major transit routes. With a bright, fully renovated kitchen (2025), updated bathroom, fresh paint, and a new hot water heater (2025), its truly move-in ready. The main floor offers a spacious entry, modern kitchen, and open-concept living/dining area perfect for everyday living and entertaining. Upstairs, youll find a generous primary bedroom, two additional bedrooms, and a 4-piece bath. Enjoy the sunny backyard featuring garden doors to a private deck, raised garden beds, and a large shed all backing onto a peaceful greenbelt. Heat pumps on both main and upper levels keep things efficient year-round. The basement has framing and wiring started for future development, offering great potential to expand. Dont miss this opportunity to get into a great neighborhood with a home thats ready from day one! (id:40687)
Property Details
|
MLS® Number
|
202520570 |
|
Property Type
|
Single Family |
|
Community Name
|
Dartmouth |
|
Amenities Near By
|
Public Transit, Shopping |
|
Features
|
Level |
|
Structure
|
Shed |
Building
|
Bathroom Total
|
1 |
|
Bedrooms Above Ground
|
3 |
|
Bedrooms Total
|
3 |
|
Appliances
|
Range - Electric, Dishwasher, Dryer, Washer, Refrigerator |
|
Basement Development
|
Partially Finished |
|
Basement Type
|
Full (partially Finished) |
|
Constructed Date
|
1979 |
|
Cooling Type
|
Heat Pump |
|
Exterior Finish
|
Brick, Vinyl |
|
Flooring Type
|
Laminate |
|
Foundation Type
|
Poured Concrete |
|
Stories Total
|
2 |
|
Size Interior
|
1,040 Ft2 |
|
Total Finished Area
|
1040 Sqft |
|
Type
|
Row / Townhouse |
|
Utility Water
|
Municipal Water |
Parking
Land
|
Acreage
|
No |
|
Land Amenities
|
Public Transit, Shopping |
|
Landscape Features
|
Landscaped |
|
Sewer
|
Municipal Sewage System |
|
Size Irregular
|
0.0551 |
|
Size Total
|
0.0551 Ac |
|
Size Total Text
|
0.0551 Ac |
Rooms
| Level |
Type |
Length |
Width |
Dimensions |
|
Second Level |
Bath (# Pieces 1-6) |
|
|
9.10 x 4.11 |
|
Second Level |
Primary Bedroom |
|
|
15.3 x 10 |
|
Second Level |
Bedroom |
|
|
8.7 x 12.10 |
|
Second Level |
Bedroom |
|
|
8.4 x 10.2 |
|
Main Level |
Kitchen |
|
|
7.7 x 11.11 |
|
Main Level |
Dining Room |
|
|
8.6 x 10.4 |
|
Main Level |
Living Room |
|
|
10.8 x 15.3 |
https://www.realtor.ca/real-estate/28732411/37-circassion-drive-dartmouth-dartmouth

