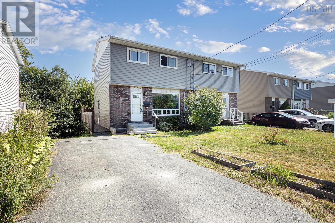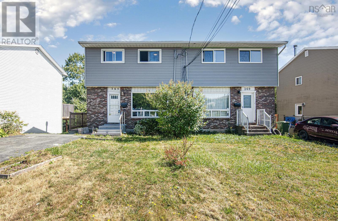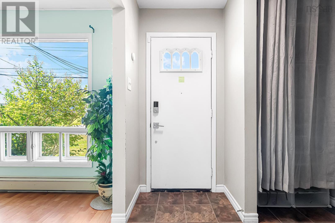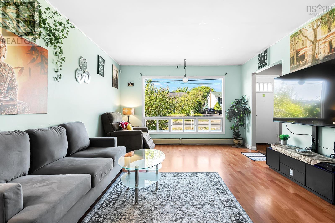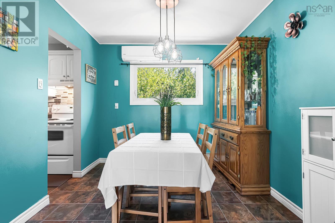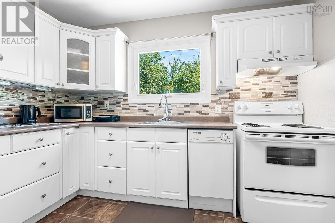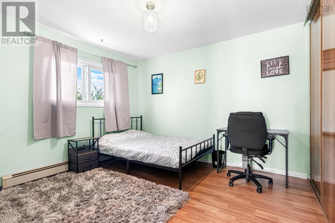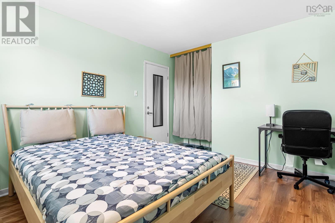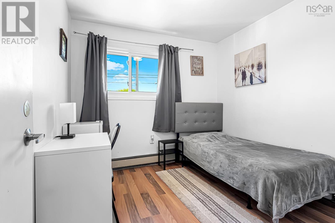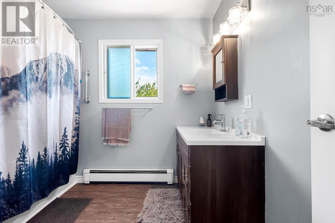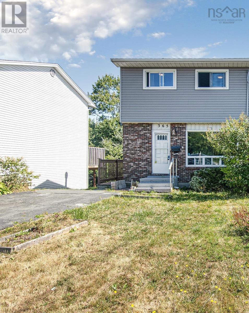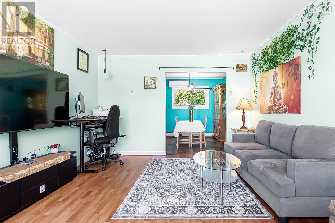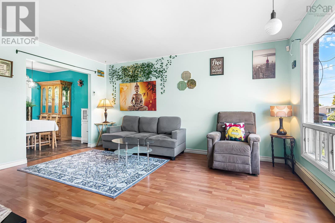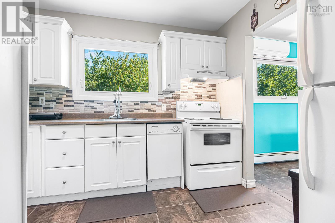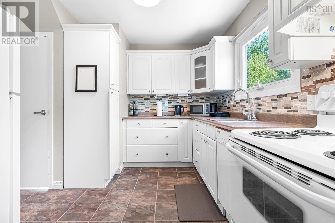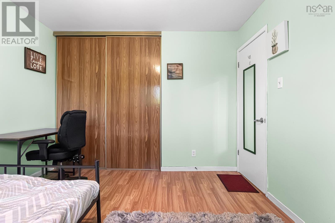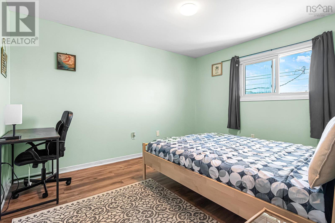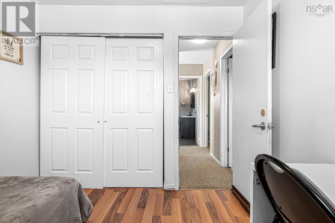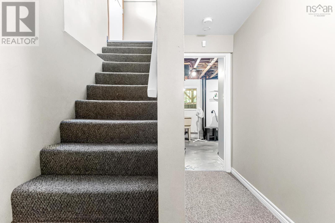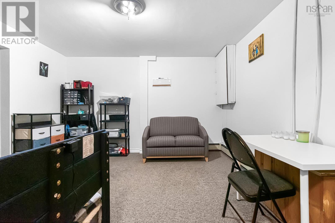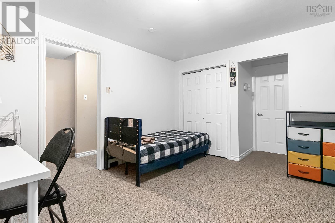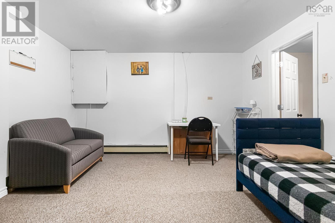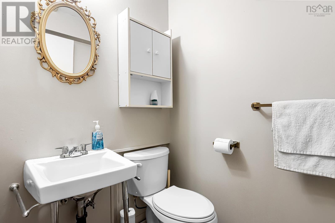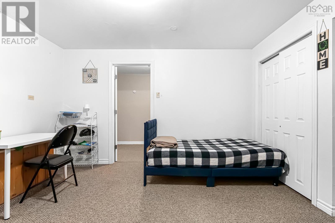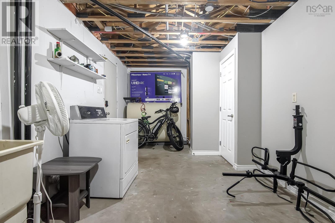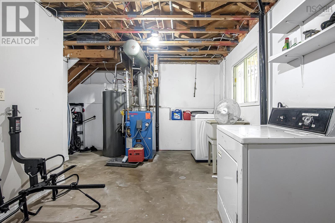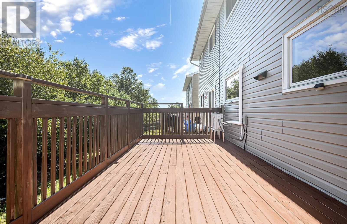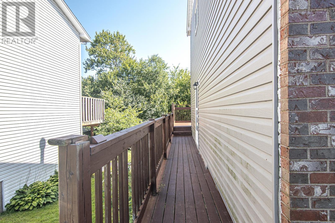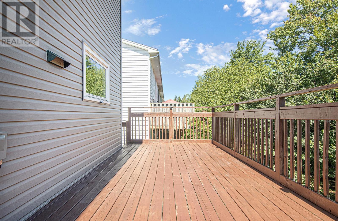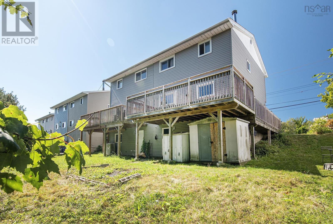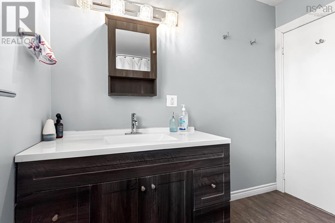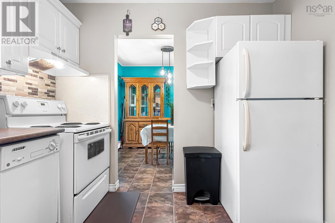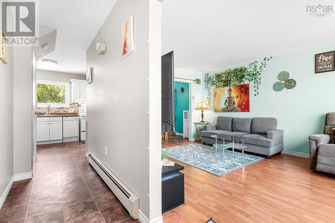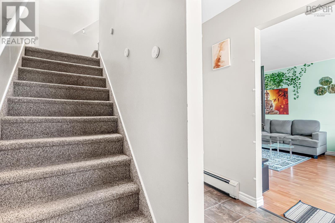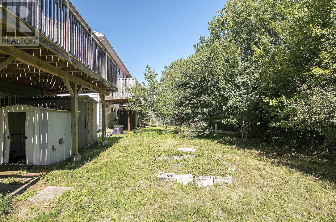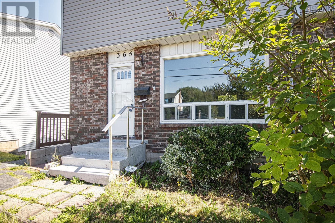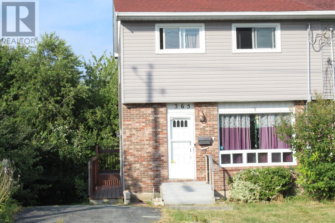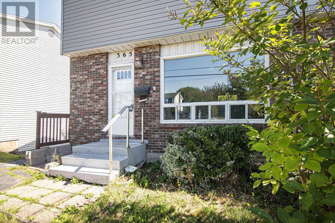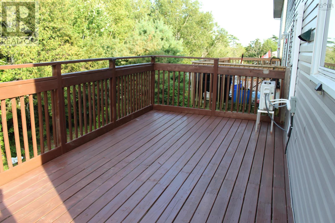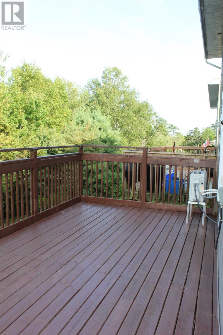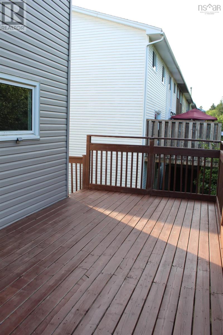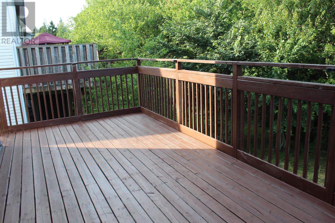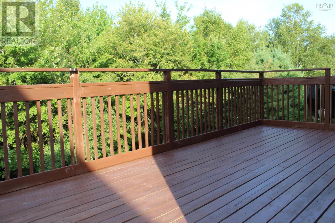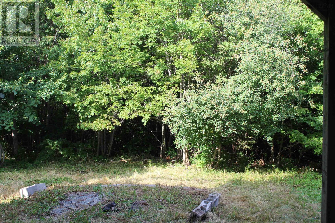3 Bedroom
2 Bathroom
1,315 ft2
Heat Pump
Landscaped
$430,000
This charming 3-bedroom, 1.5-bath home offers comfort, convenience, and great potential. The main level features a bright living space with a new mini-split heat pump for year-round efficiency. Recent updates include a new water heater and new siding. The walk-out basement includes a half bath, family room(currently used as a bedroom)providing excellent rental or in-law suite potential. Located in a family-friendly neighborhood, this property is just minutes from schools, public transit, and shopping, making daily errands a breeze. Whether youre a first-time buyer, investor, or looking to downsize, this home is a fantastic opportunity. (id:40687)
Property Details
|
MLS® Number
|
202520430 |
|
Property Type
|
Single Family |
|
Community Name
|
Cole Harbour |
|
Amenities Near By
|
Park, Playground, Public Transit, Shopping, Place Of Worship |
|
Community Features
|
School Bus |
|
Structure
|
Shed |
Building
|
Bathroom Total
|
2 |
|
Bedrooms Above Ground
|
3 |
|
Bedrooms Total
|
3 |
|
Appliances
|
Stove, Dishwasher, Dryer, Washer, Refrigerator |
|
Constructed Date
|
1979 |
|
Construction Style Attachment
|
Semi-detached |
|
Cooling Type
|
Heat Pump |
|
Exterior Finish
|
Vinyl |
|
Flooring Type
|
Carpeted, Ceramic Tile, Vinyl |
|
Foundation Type
|
Poured Concrete |
|
Half Bath Total
|
1 |
|
Stories Total
|
2 |
|
Size Interior
|
1,315 Ft2 |
|
Total Finished Area
|
1315 Sqft |
|
Type
|
House |
|
Utility Water
|
Municipal Water |
Parking
Land
|
Acreage
|
No |
|
Land Amenities
|
Park, Playground, Public Transit, Shopping, Place Of Worship |
|
Landscape Features
|
Landscaped |
|
Sewer
|
Municipal Sewage System |
|
Size Irregular
|
0.0827 |
|
Size Total
|
0.0827 Ac |
|
Size Total Text
|
0.0827 Ac |
Rooms
| Level |
Type |
Length |
Width |
Dimensions |
|
Second Level |
Bath (# Pieces 1-6) |
|
|
9.1 x 8.3 |
|
Second Level |
Primary Bedroom |
|
|
11.5 x 10.8 |
|
Second Level |
Bedroom |
|
|
12.4 x 10.8 |
|
Second Level |
Bedroom |
|
|
9.1 x 9.0 |
|
Lower Level |
Family Room |
|
|
12.7 x 12.7 |
|
Lower Level |
Bath (# Pieces 1-6) |
|
|
4.4 x 5.4 |
|
Lower Level |
Storage |
|
|
20.5 x 9.6 |
|
Main Level |
Living Room |
|
|
15.4 x 12.3 |
|
Main Level |
Dining Room |
|
|
9.5 x 9.1 |
|
Main Level |
Kitchen |
|
|
10.9 x 9.5 |
https://www.realtor.ca/real-estate/28726051/365-arklow-drive-cole-harbour-cole-harbour

