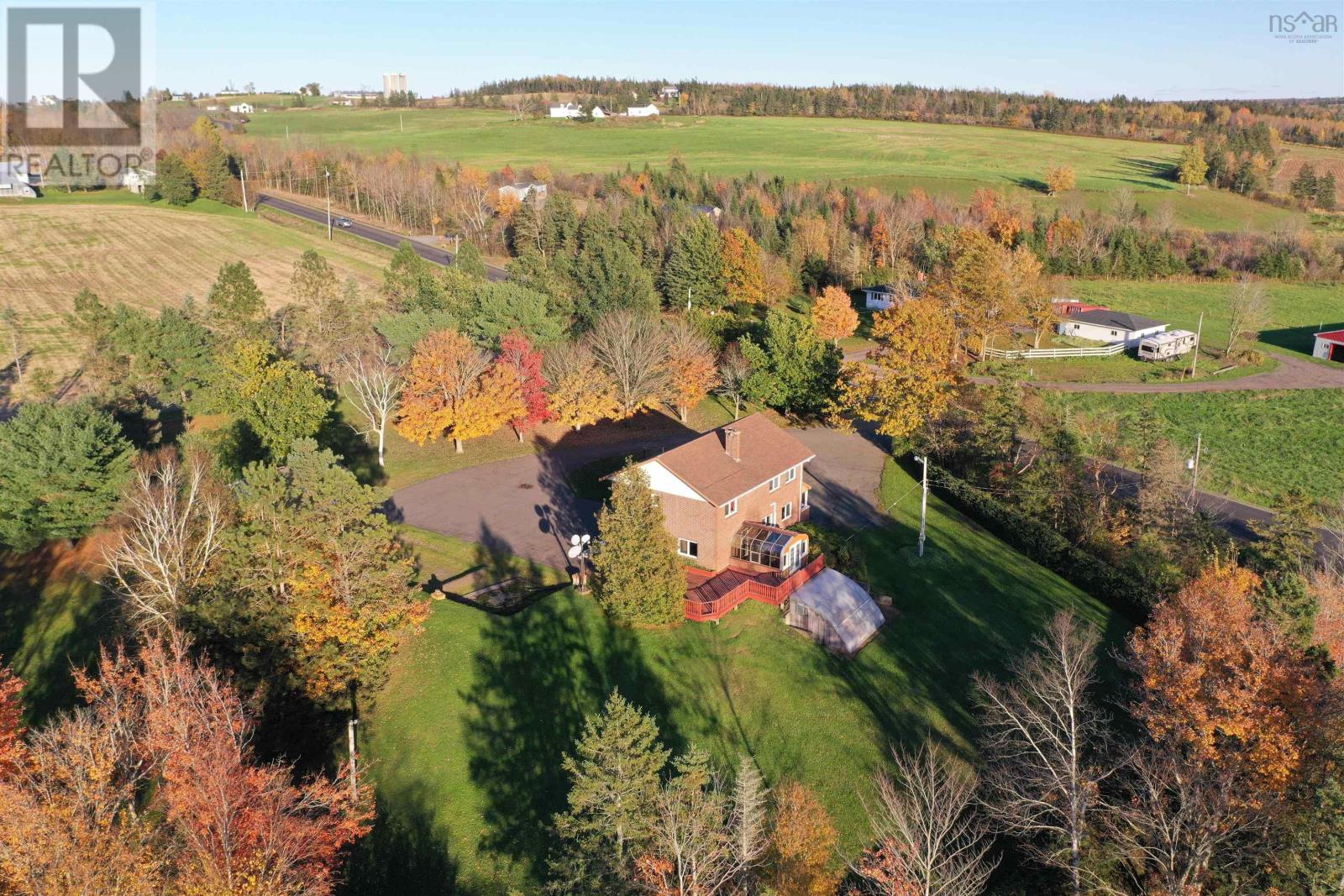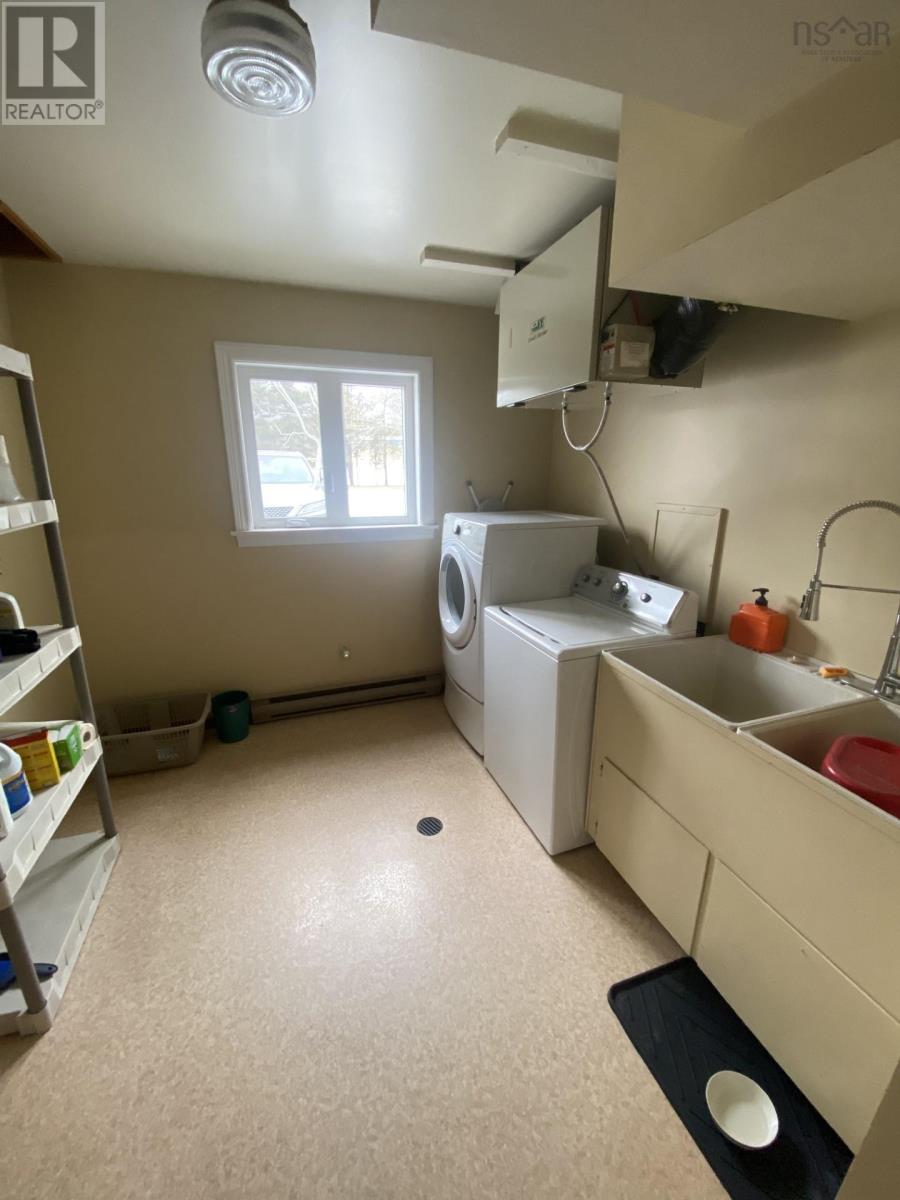3593 Highway 316 St Andrew's, Nova Scotia B0H 1X0
4 Bedroom
2 Bathroom
1,750 ft2
Heat Pump
Acreage
Landscaped
$459,900
Spacious two storey home on 2.7 landscaped acres located very close to St. Andrews. The main level has a porch entry to eat-in kitchen, living room, full bathroom, den, side porch and gazebo. Level two has four bedrooms and full bathroom. The full unfinished basement has two garage bays and space for three vehicles. Also in the basement is a cold room, wood storage room, plus a room with cozy airtight wood stove and a very large utility room. Propane run generator included. (id:40687)
Property Details
| MLS® Number | 202400258 |
| Property Type | Single Family |
| Community Name | St Andrew's |
| Amenities Near By | Public Transit, Shopping, Place Of Worship |
| Community Features | School Bus |
| Equipment Type | Propane Tank |
| Features | Sloping, Level |
| Rental Equipment Type | Propane Tank |
| Structure | Shed |
Building
| Bathroom Total | 2 |
| Bedrooms Above Ground | 4 |
| Bedrooms Total | 4 |
| Appliances | Central Vacuum, Stove, Dishwasher, Dryer, Washer, Freezer, Refrigerator |
| Basement Development | Unfinished |
| Basement Features | Walk Out |
| Basement Type | Full (unfinished) |
| Constructed Date | 1986 |
| Construction Style Attachment | Detached |
| Cooling Type | Heat Pump |
| Exterior Finish | Brick |
| Flooring Type | Carpeted, Hardwood, Laminate |
| Foundation Type | Poured Concrete |
| Stories Total | 2 |
| Size Interior | 1,750 Ft2 |
| Total Finished Area | 1750 Sqft |
| Type | House |
| Utility Water | Dug Well |
Parking
| Garage | |
| Underground |
Land
| Acreage | Yes |
| Land Amenities | Public Transit, Shopping, Place Of Worship |
| Landscape Features | Landscaped |
| Sewer | Septic System |
| Size Irregular | 2.73 |
| Size Total | 2.73 Ac |
| Size Total Text | 2.73 Ac |
Rooms
| Level | Type | Length | Width | Dimensions |
|---|---|---|---|---|
| Second Level | Primary Bedroom | 18 x 13 | ||
| Second Level | Other | 5 x 7 x 2 (closets) | ||
| Second Level | Bedroom | 13 x 9 | ||
| Second Level | Bedroom | 13 x 9 | ||
| Second Level | Bedroom | 11 x 13 | ||
| Second Level | Bath (# Pieces 1-6) | 9 x 9.6 | ||
| Main Level | Eat In Kitchen | 13 x 22 | ||
| Main Level | Living Room | 13.6 x 22 | ||
| Main Level | Bath (# Pieces 1-6) | 5 x 9 | ||
| Main Level | Den | 12.8 x 11.7 | ||
| Main Level | Porch | 7.8 x 6.2 | ||
| Main Level | Porch | 7.8 x 6 |
https://www.realtor.ca/real-estate/26388274/3593-highway-316-st-andrews-st-andrews
Contact Us
Contact us for more information























