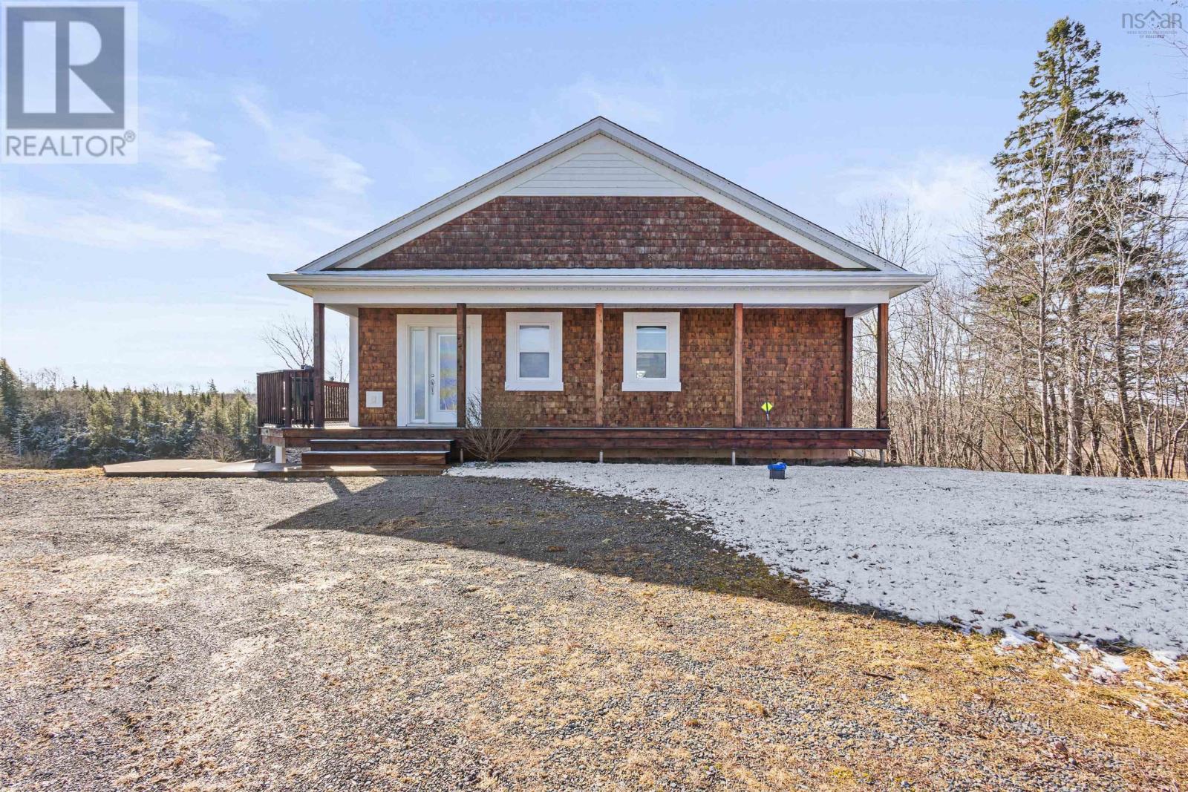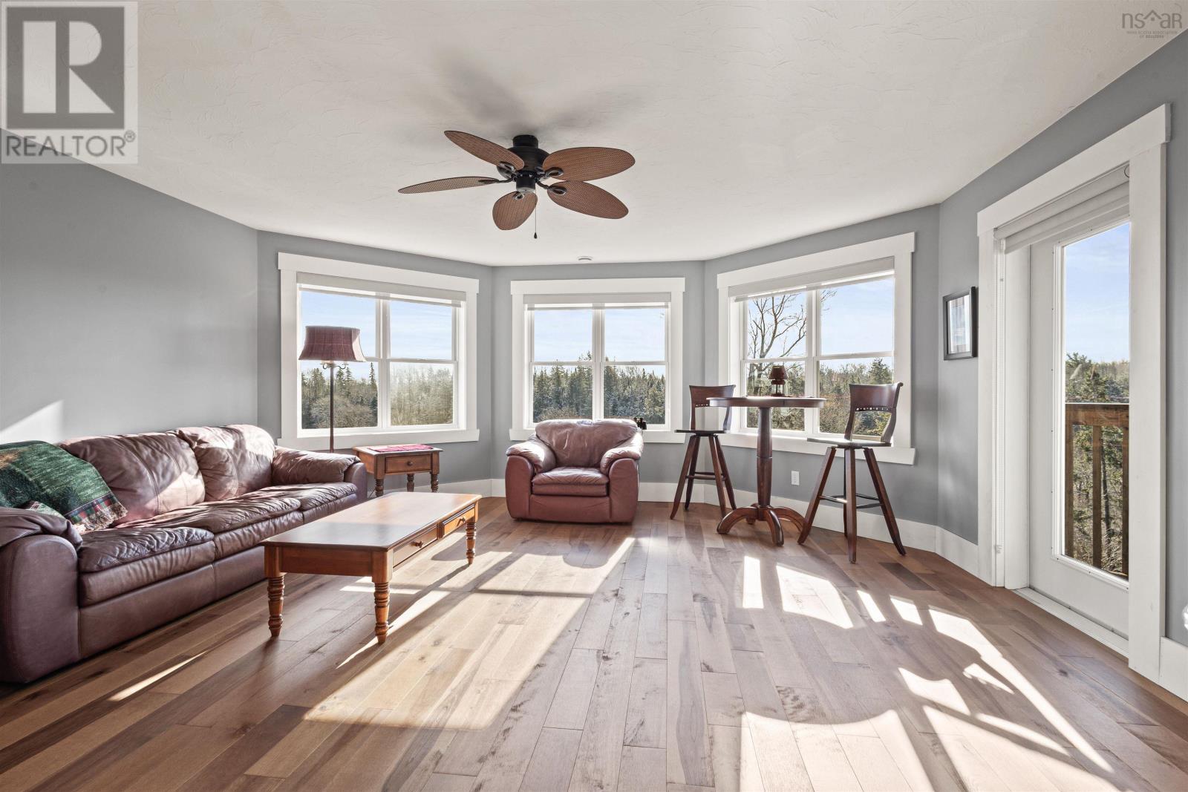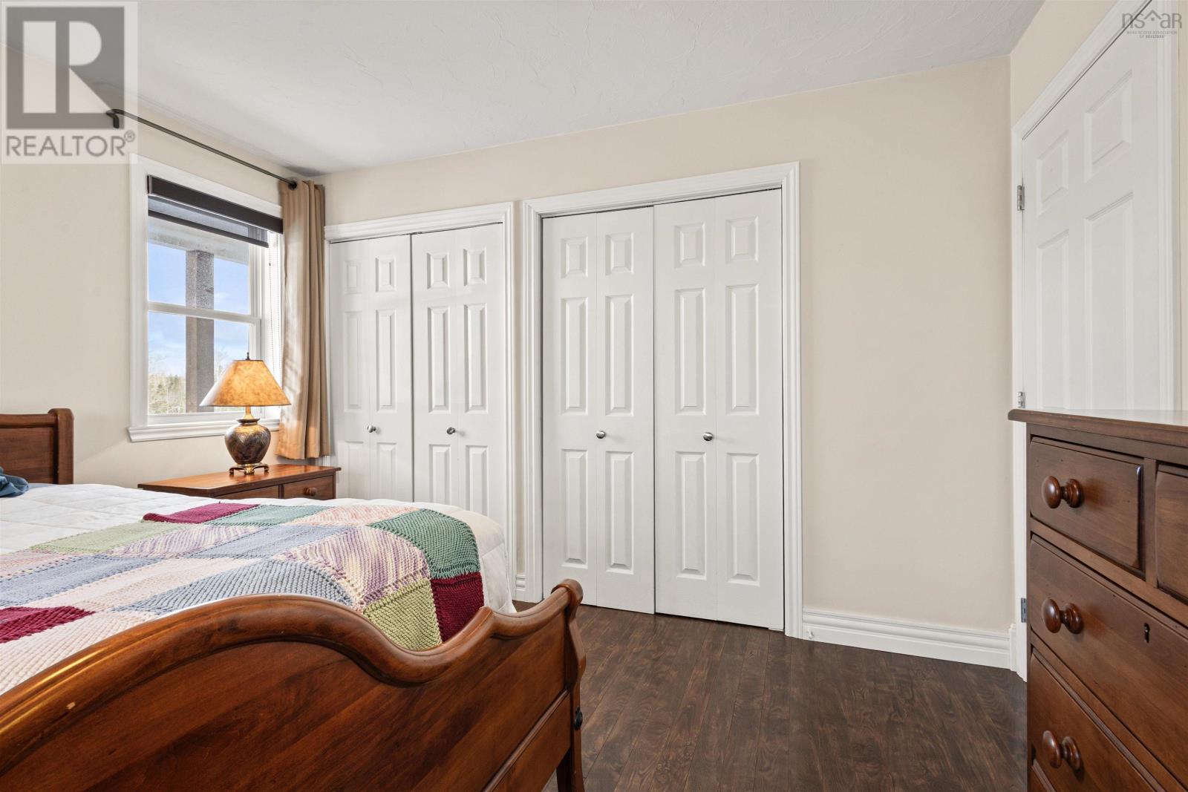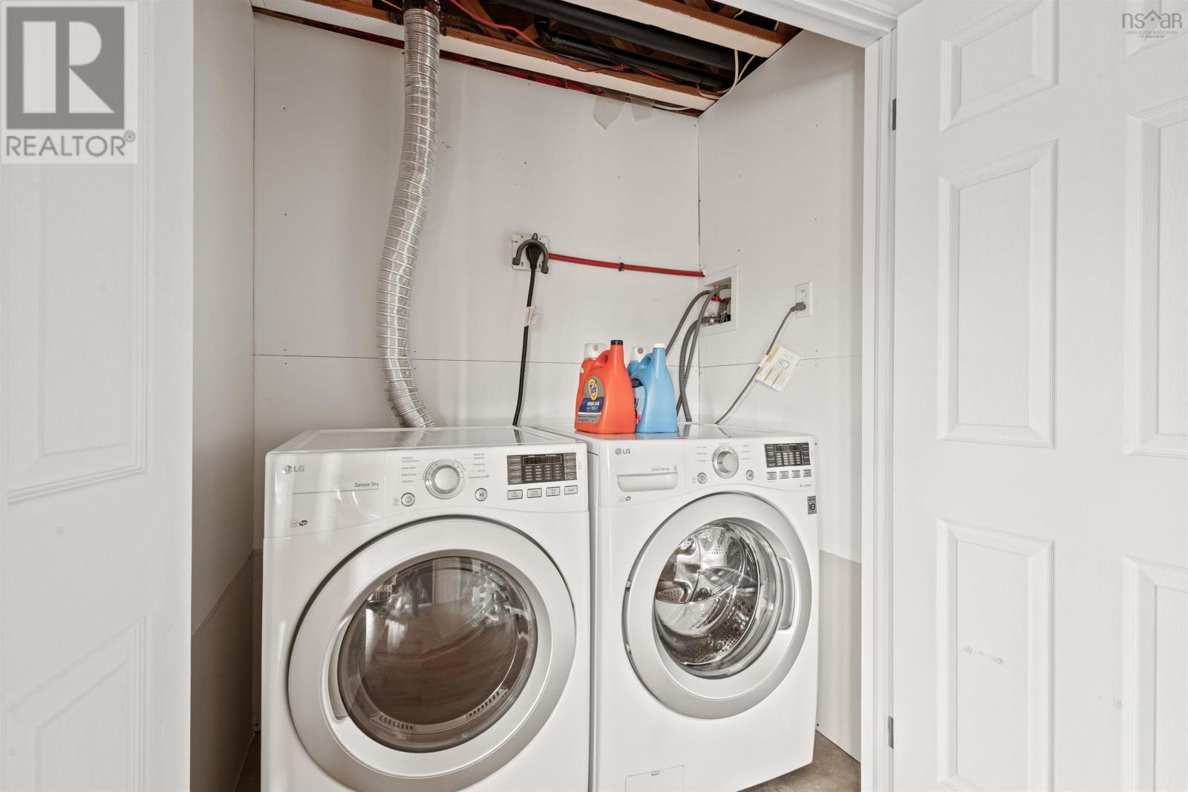2 Bedroom
2 Bathroom
2,262 ft2
2 Level
Heat Pump
Waterfront On River
Acreage
$489,900
This home is an absolute gem, offering peace, privacy, and space on a stunning 3 acre property. As you arrive via the slightly elevated driveway, you'll be captivated by breathtaking countryside views, the soothing sights and sounds of River Philip below, and the occasional distant train. With approximately 400 feet of frontage on the renowned River Philip, one of Nova Scotia?s best for salmon, this property is a dream for fishing, canoeing, and kayaking. Outside, you'll find a 24 x 25 wired two car garage with its own 100 amp panel, along with two identical 12 x 18 outbuildings with lofts for extra storage. Enjoy ample outdoor living space with 445 square feet of decking and an 18 x 18 covered concrete patio off the lower level family room. Inside, a welcoming foyer with plenty of closet space leads to an open concept kitchen, dining, and living area with great sight lines. Double doors open to the great room (or potential extra bedroom) featuring river views and a private balcony. The main level also boasts a spacious primary bedroom with double closets and a large full bath. Downstairs, the bright family room walks out to the patio, alongside a second bedroom, the potential for another, a full bath, laundry area, and utility room. Thoughtful features include programmable radiant heating, a Pacific Energy wood stove, a mini split heat pump (both new in 2020), and central vac. Meticulously maintained, smoke free, and pet free, this move in ready home is a rare find, don?t miss your chance to see this beauty! (id:40687)
Property Details
|
MLS® Number
|
202506644 |
|
Property Type
|
Single Family |
|
Community Name
|
Oxford Junction |
|
Amenities Near By
|
Golf Course, Park, Playground, Shopping, Place Of Worship |
|
Community Features
|
Recreational Facilities, School Bus |
|
Features
|
Treed, Sloping, Level |
|
Structure
|
Shed |
|
View Type
|
River View |
|
Water Front Type
|
Waterfront On River |
Building
|
Bathroom Total
|
2 |
|
Bedrooms Above Ground
|
1 |
|
Bedrooms Below Ground
|
1 |
|
Bedrooms Total
|
2 |
|
Appliances
|
Stove, Dishwasher, Dryer, Washer, Microwave Range Hood Combo, Refrigerator, Central Vacuum |
|
Architectural Style
|
2 Level |
|
Constructed Date
|
2012 |
|
Construction Style Attachment
|
Detached |
|
Cooling Type
|
Heat Pump |
|
Exterior Finish
|
Wood Shingles, Vinyl |
|
Flooring Type
|
Hardwood, Laminate, Tile |
|
Foundation Type
|
Poured Concrete |
|
Stories Total
|
1 |
|
Size Interior
|
2,262 Ft2 |
|
Total Finished Area
|
2262 Sqft |
|
Type
|
House |
|
Utility Water
|
Drilled Well |
Parking
|
Garage
|
|
|
Detached Garage
|
|
|
Gravel
|
|
|
Parking Space(s)
|
|
Land
|
Acreage
|
Yes |
|
Land Amenities
|
Golf Course, Park, Playground, Shopping, Place Of Worship |
|
Sewer
|
Septic System |
|
Size Irregular
|
3 |
|
Size Total
|
3 Ac |
|
Size Total Text
|
3 Ac |
Rooms
| Level |
Type |
Length |
Width |
Dimensions |
|
Basement |
Recreational, Games Room |
|
|
25.4 x 23.3 |
|
Basement |
Bedroom |
|
|
11.8 x 19.6 |
|
Basement |
Bath (# Pieces 1-6) |
|
|
6.2 x 8.8 |
|
Basement |
Utility Room |
|
|
10.2 x 8.8 |
|
Main Level |
Kitchen |
|
|
15.4 X 13.1 |
|
Main Level |
Living Room |
|
|
17.11 X 20.5 |
|
Main Level |
Family Room |
|
|
17.7 X 17.11 |
|
Main Level |
Dining Room |
|
|
12.11 X 12.2 |
|
Main Level |
Primary Bedroom |
|
|
14.9 x 12 |
|
Main Level |
Bath (# Pieces 1-6) |
|
|
10.9 x 7.10 |
https://www.realtor.ca/real-estate/28112951/3546-highway-321-oxford-junction-oxford-junction



















































