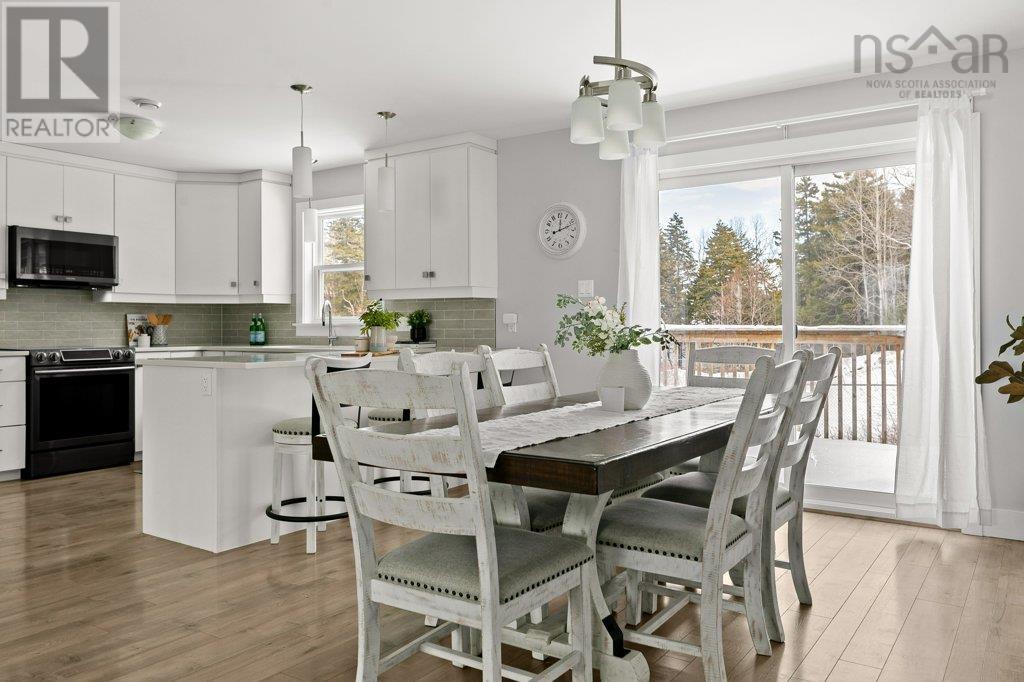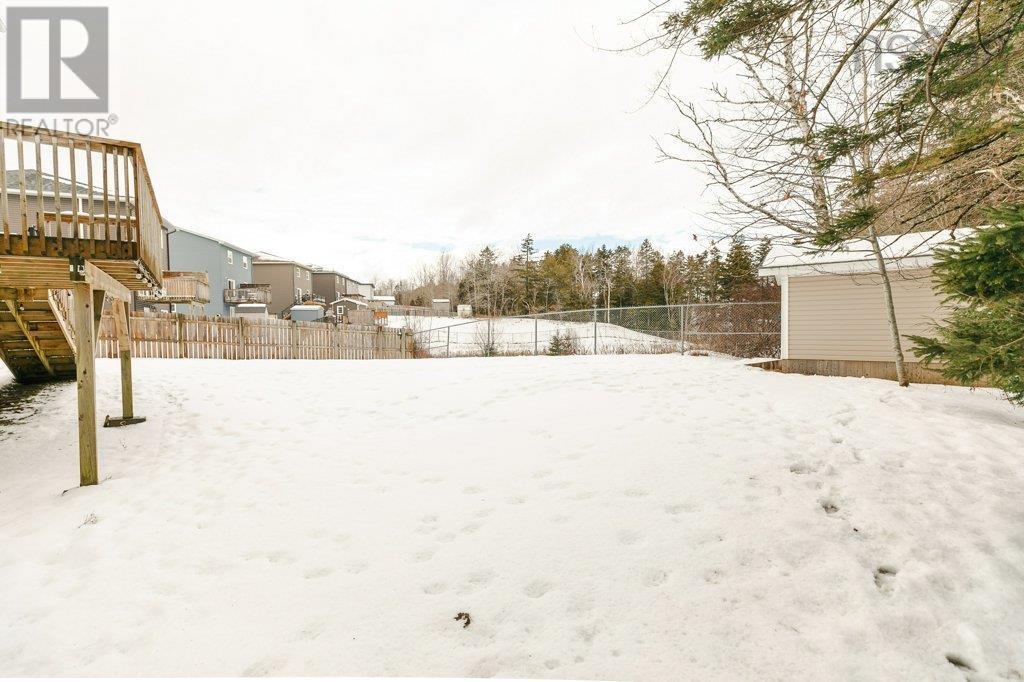4 Bedroom
4 Bathroom
2,550 ft2
Wall Unit, Heat Pump
$639,000
Welcome home to 35 Rafting Drive! Located in the sought-after subdivision of Twin Brooks, this 6 year old, 4 bed/3.5 bath two story home has everything you could ask for and more! You'll fall in love with the spacious open living area that beams with tons of natural light, the beautiful white quartz countertops and patio doors that open up to your large back deck and stairs leading to your private and fully fenced backyard space! Enjoy 3 bedrooms on the top level, with your primary bedroom featuring its own ensuite and walk-in closet, another full bath, plus convenient laundry room on the same level! Downstairs, there's another large bedroom, full bath, utility room with set tub, storage space under the stairs and an amazing rec room space where you can enjoy hanging out to watch the big game, workout or do some yoga, have extra space for the kids to play AND still have a walkout to the backyard with storage shed! Walking distance to the local schools, multiple playgrounds and no neighbours backing onto your property are even more additional bonus points, that help put this home atop all others in the neighbourhood! (id:40687)
Property Details
|
MLS® Number
|
202502614 |
|
Property Type
|
Single Family |
|
Community Name
|
Middle Sackville |
|
Amenities Near By
|
Park, Playground, Public Transit |
Building
|
Bathroom Total
|
4 |
|
Bedrooms Above Ground
|
3 |
|
Bedrooms Below Ground
|
1 |
|
Bedrooms Total
|
4 |
|
Appliances
|
Range, Dishwasher, Dryer, Washer, Microwave Range Hood Combo, Refrigerator, Central Vacuum - Roughed In |
|
Constructed Date
|
2019 |
|
Construction Style Attachment
|
Detached |
|
Cooling Type
|
Wall Unit, Heat Pump |
|
Exterior Finish
|
Vinyl |
|
Flooring Type
|
Carpeted, Ceramic Tile, Hardwood, Vinyl |
|
Foundation Type
|
Poured Concrete |
|
Half Bath Total
|
1 |
|
Stories Total
|
2 |
|
Size Interior
|
2,550 Ft2 |
|
Total Finished Area
|
2550 Sqft |
|
Type
|
House |
|
Utility Water
|
Municipal Water |
Parking
Land
|
Acreage
|
No |
|
Land Amenities
|
Park, Playground, Public Transit |
|
Sewer
|
Municipal Sewage System |
|
Size Irregular
|
0.2064 |
|
Size Total
|
0.2064 Ac |
|
Size Total Text
|
0.2064 Ac |
Rooms
| Level |
Type |
Length |
Width |
Dimensions |
|
Second Level |
Primary Bedroom |
|
|
14.4x12.5 /48 |
|
Second Level |
Ensuite (# Pieces 2-6) |
|
|
6.4x9.5 |
|
Second Level |
Bedroom |
|
|
11.5x11.9 /48 |
|
Second Level |
Bedroom |
|
|
11.5x9.2 /48 |
|
Second Level |
Bath (# Pieces 1-6) |
|
|
8.7x5.3 /48 |
|
Lower Level |
Family Room |
|
|
22.4x17.3 /46 |
|
Lower Level |
Bath (# Pieces 1-6) |
|
|
8.7x5.3 /46 |
|
Lower Level |
Bedroom |
|
|
9.2x12 /46 |
|
Lower Level |
Utility Room |
|
|
12x6.6 /46 |
|
Main Level |
Foyer |
|
|
7.1x7.2 |
|
Main Level |
Living Room |
|
|
14.2x22.6 |
|
Main Level |
Dining Room |
|
|
11.7x11.7 |
|
Main Level |
Kitchen |
|
|
11.5x11.7 |
|
Main Level |
Bath (# Pieces 1-6) |
|
|
8.5x5.6 |
https://www.realtor.ca/real-estate/27897755/35-rafting-drive-middle-sackville-middle-sackville








































