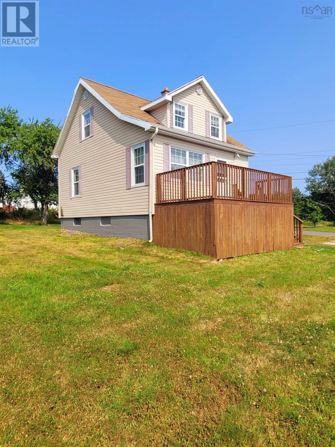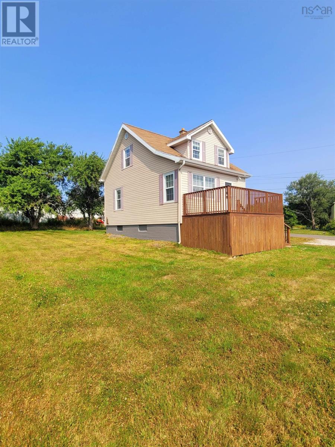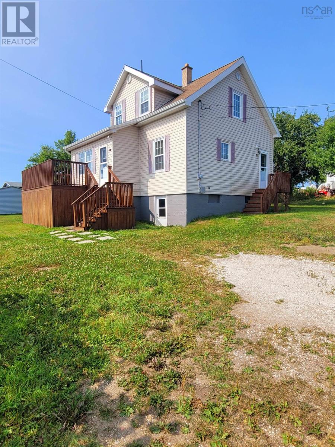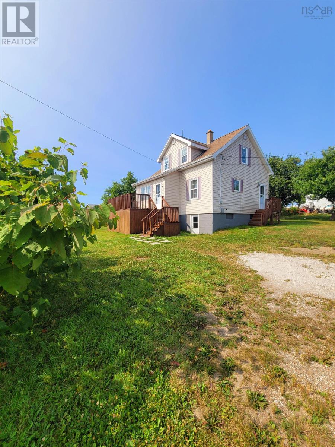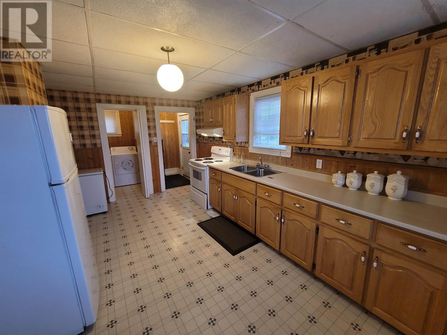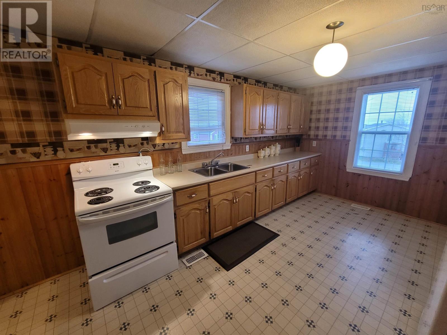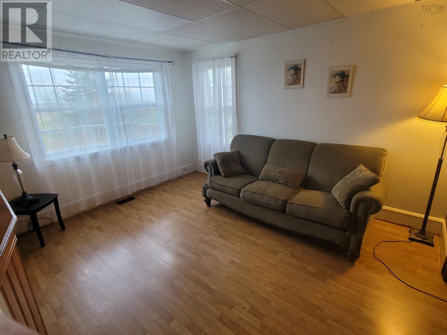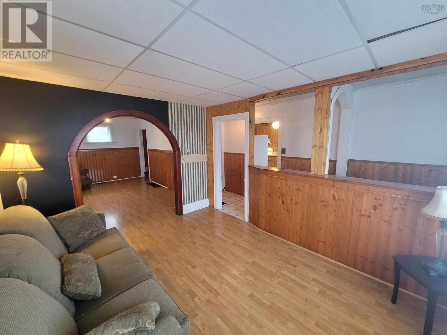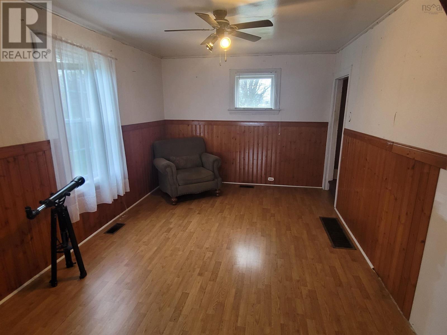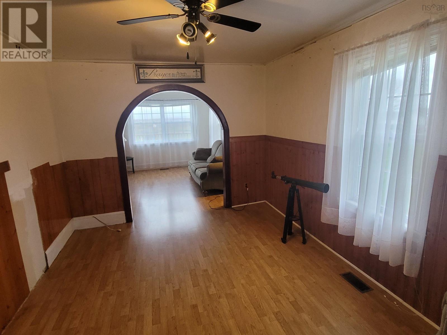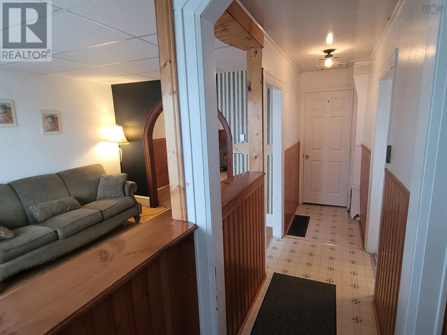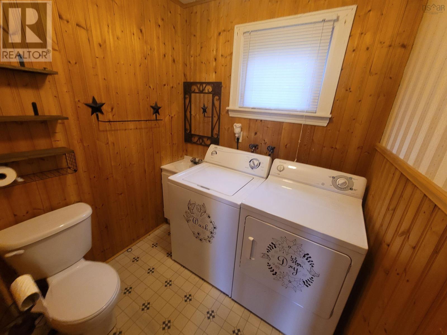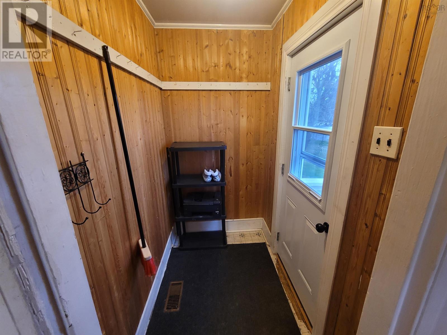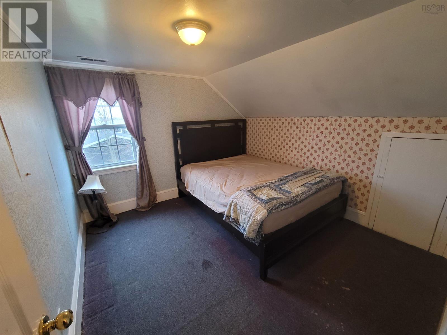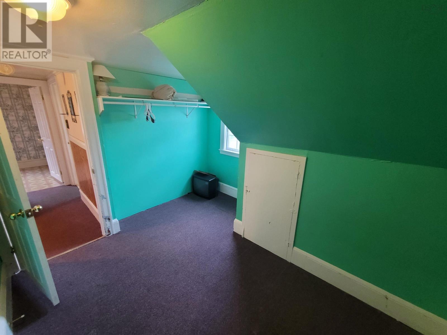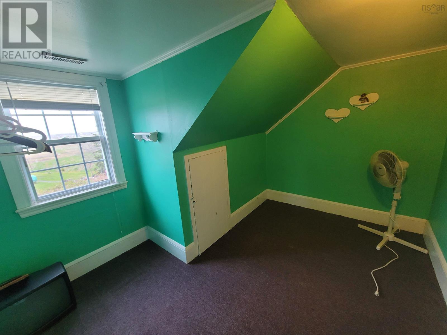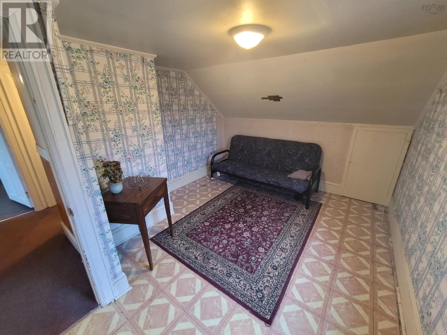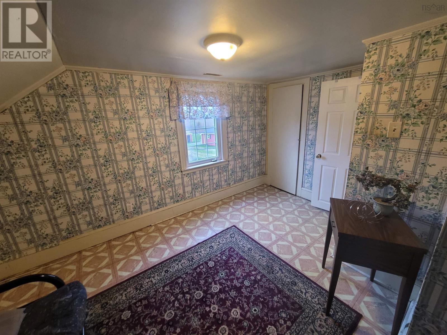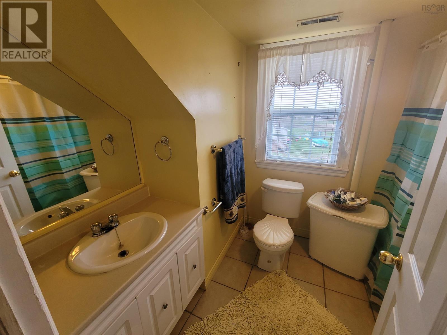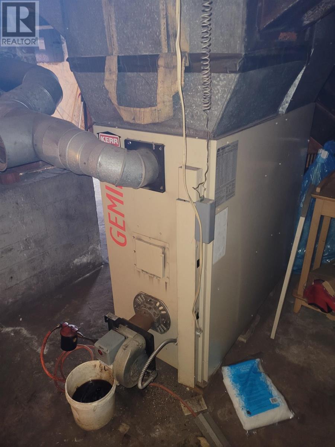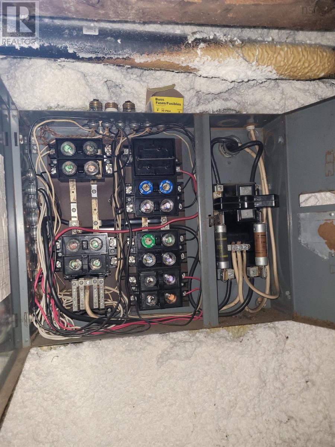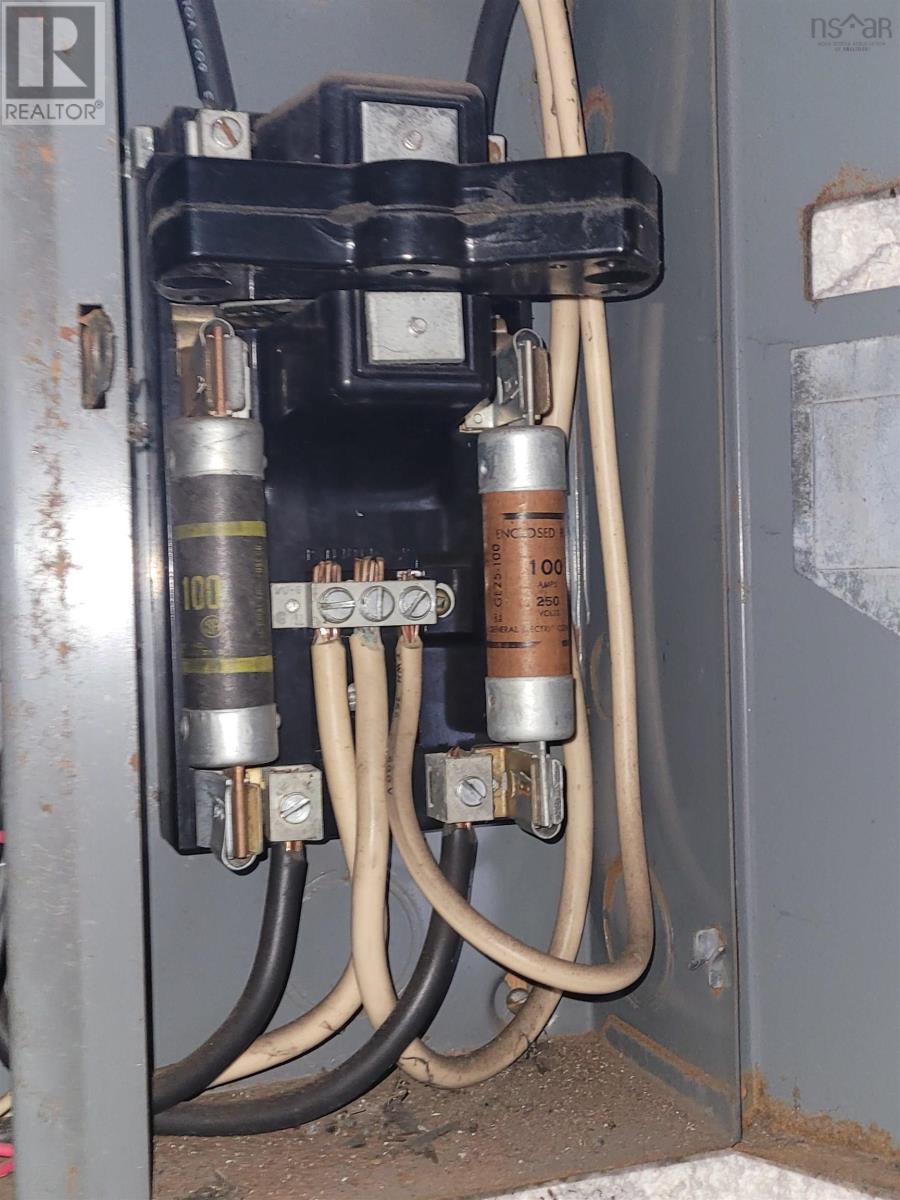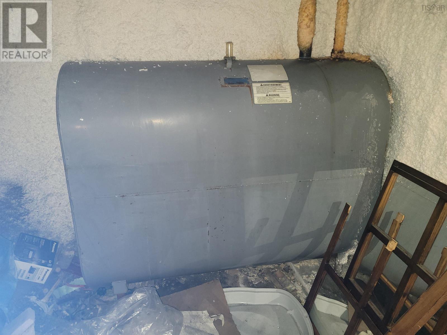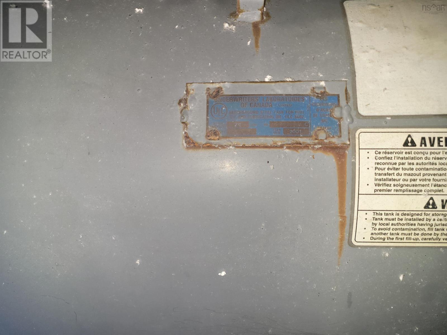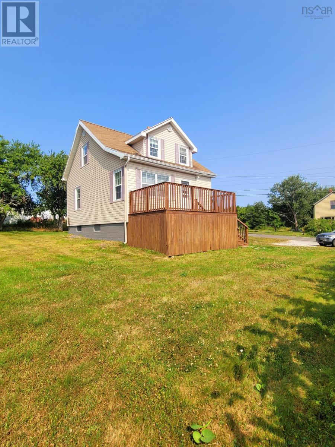35 Centre Street Reserve Mines, Nova Scotia B1E 1B1
3 Bedroom
2 Bathroom
1,328 ft2
Landscaped
$159,000
This three bedroom, 1.5 bath is ready for a new owner. Located on a corner lot, here is a great home with a large kitchen, spacious dining and living room, and main floor laundry with half bath. Upstairs you'll find 3 bedrooms and a full bath. The basement is dry with a walkout and a great space for storage. (id:40687)
Property Details
| MLS® Number | 202514545 |
| Property Type | Single Family |
| Community Name | Reserve Mines |
| Features | Level |
Building
| Bathroom Total | 2 |
| Bedrooms Above Ground | 3 |
| Bedrooms Total | 3 |
| Basement Development | Unfinished |
| Basement Type | Full (unfinished) |
| Constructed Date | 1947 |
| Construction Style Attachment | Detached |
| Exterior Finish | Vinyl |
| Flooring Type | Carpeted, Ceramic Tile, Laminate, Vinyl |
| Foundation Type | Poured Concrete |
| Half Bath Total | 1 |
| Stories Total | 2 |
| Size Interior | 1,328 Ft2 |
| Total Finished Area | 1328 Sqft |
| Type | House |
| Utility Water | Municipal Water |
Parking
| Gravel |
Land
| Acreage | No |
| Landscape Features | Landscaped |
| Sewer | Municipal Sewage System |
| Size Irregular | 0.1694 |
| Size Total | 0.1694 Ac |
| Size Total Text | 0.1694 Ac |
Rooms
| Level | Type | Length | Width | Dimensions |
|---|---|---|---|---|
| Second Level | Bedroom | 10.5 x 10 | ||
| Second Level | Bedroom | 10.5x7 + 6.4x4.8 | ||
| Second Level | Bedroom | 10.9x7 + 8.8x3.4 | ||
| Second Level | Bath (# Pieces 1-6) | 7 x 6.4 | ||
| Main Level | Kitchen | 16.9 x 10.7 | ||
| Main Level | Dining Room | 13 x 10 | ||
| Main Level | Living Room | 14.0 x 10.4 | ||
| Main Level | Laundry Room | 6.4x5.10 2PC bath | ||
| Main Level | Porch | 5.9 x 4 |
https://www.realtor.ca/real-estate/28463796/35-centre-street-reserve-mines-reserve-mines
Contact Us
Contact us for more information

