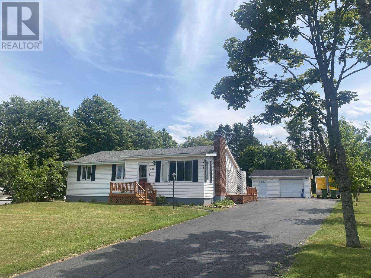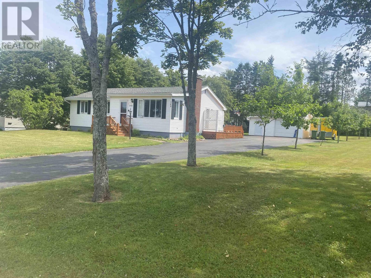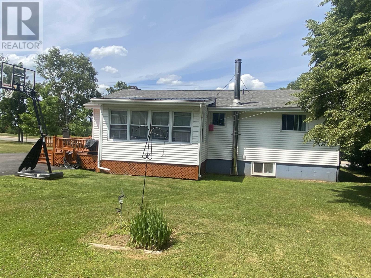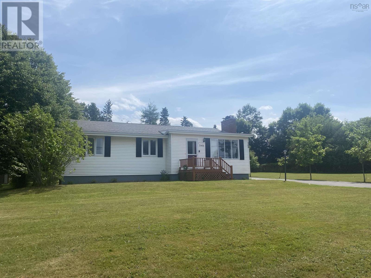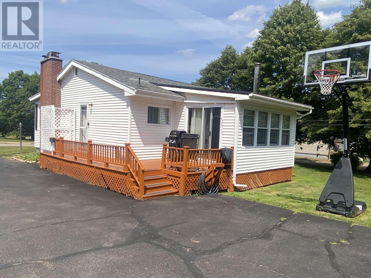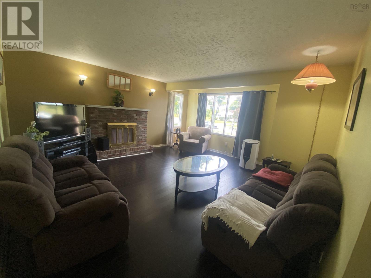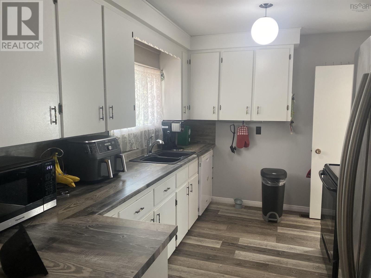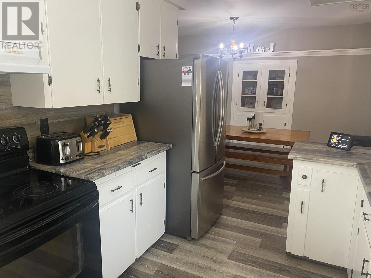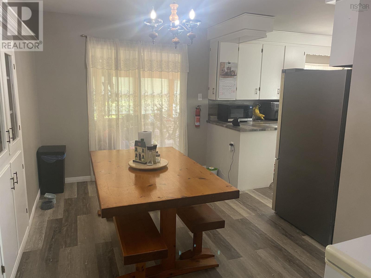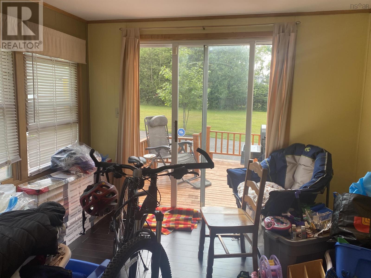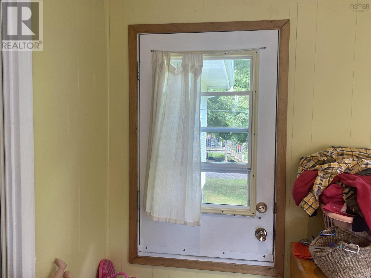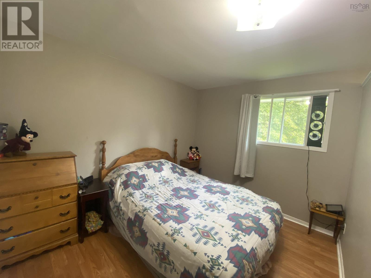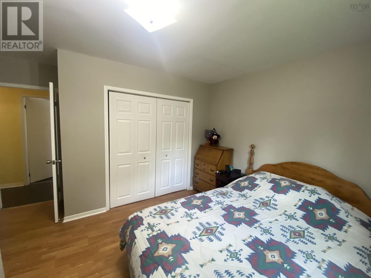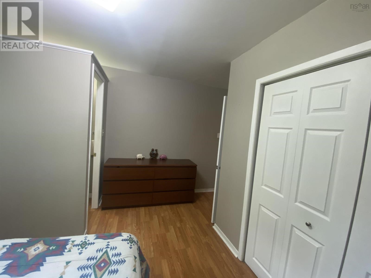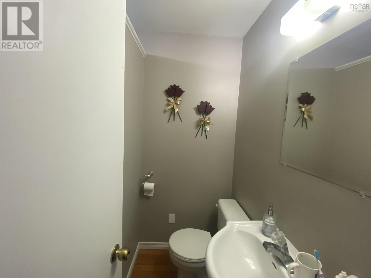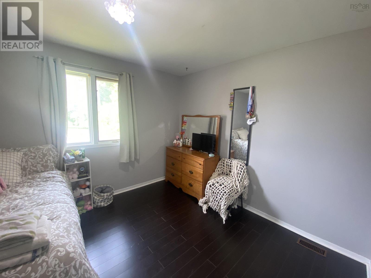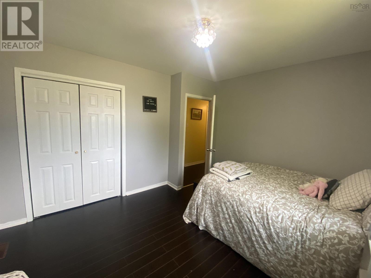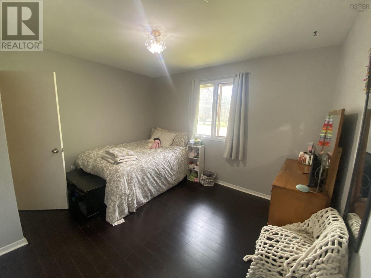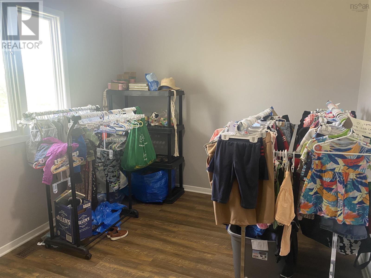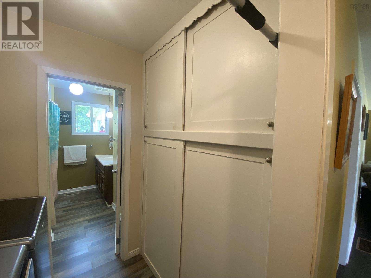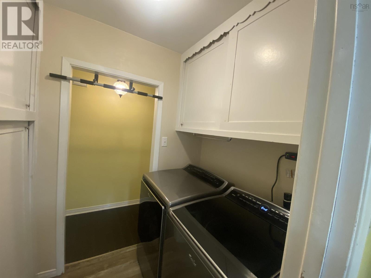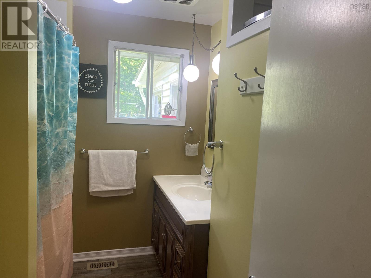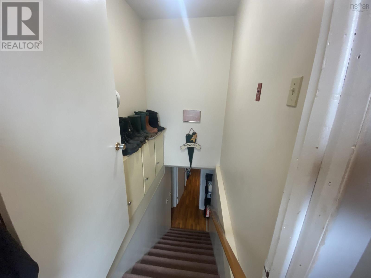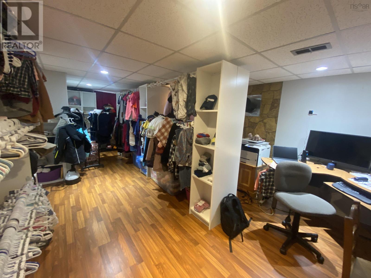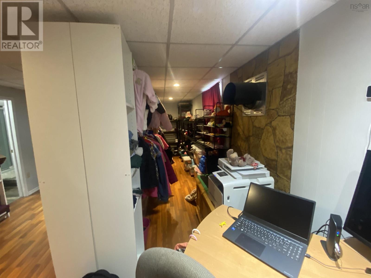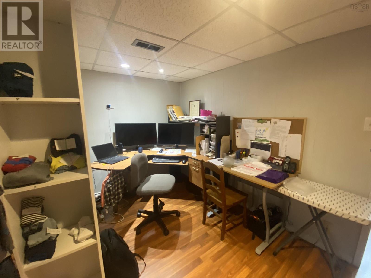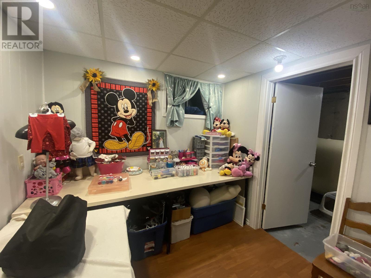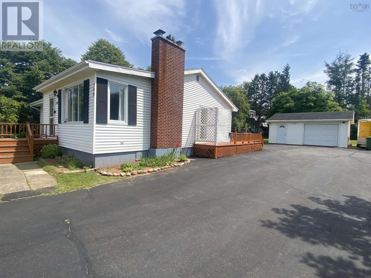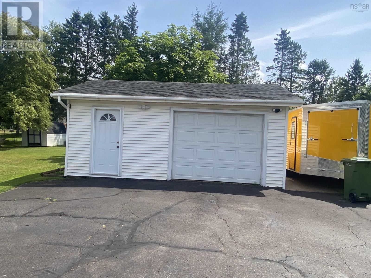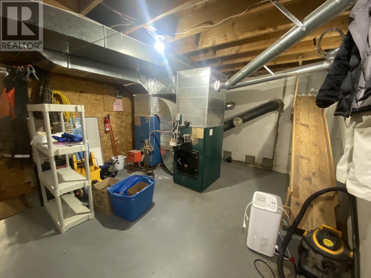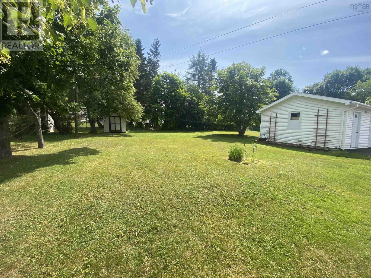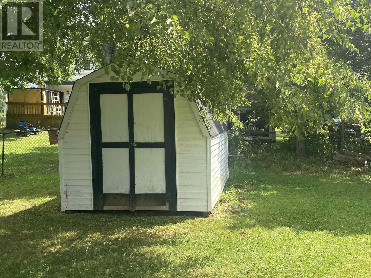3 Bedroom
3 Bathroom
2,000 ft2
Bungalow
Landscaped
$415,000
This sweet bungalow is larger than it may appear, is set well back from the road and has beautiful green spaces, front and back. Lots of room for children to safely play or for you to garden. Offering 3 bedrooms and 2.5 baths there is plenty of room for the family on the main level alone. The galley kitchen has been refreshed as has all the flooring. The dining room has a built-in china cupboard to display your best pieces, and patio doors to the sunroom. Lots of windows in the sunroom and check out the door for clothesline access! The large living room focuses on a brick fireplace and there is plenty of room for that Christmas Tree. The laundry room has extensive storage and is conveniently located next to the full bath. Downstairs you will find another huge family room with a Selkirk chimney ready for a wood burning stove if you choose. Additionally there is a designated craft room, a workshop space, a further 3 pc bathroom and of course the mechanical room. This room hosts an oil, and a wood burning furnace, the first of which automatically turns on if your wood fire burns low while you are out of the house. A wood chute helps with bringing in the wood and another storage area is right there to house it. Back to the outside, you will appreciate the decks and the shed but you can't overlook the wired garage with room for your car and most of your toys, outdoor furniture and tools. Close to schools, the highway and all amenities. Maybe time for you to settle in? (id:40687)
Property Details
|
MLS® Number
|
202519959 |
|
Property Type
|
Single Family |
|
Community Name
|
Bible Hill |
|
Amenities Near By
|
Golf Course, Park, Playground, Shopping, Place Of Worship, Beach |
|
Community Features
|
Recreational Facilities, School Bus |
|
Features
|
Level, Sump Pump |
|
Structure
|
Shed |
Building
|
Bathroom Total
|
3 |
|
Bedrooms Above Ground
|
3 |
|
Bedrooms Total
|
3 |
|
Appliances
|
Stove, Dishwasher, Dryer, Washer, Microwave, Refrigerator |
|
Architectural Style
|
Bungalow |
|
Basement Development
|
Partially Finished |
|
Basement Type
|
Full (partially Finished) |
|
Constructed Date
|
1981 |
|
Construction Style Attachment
|
Detached |
|
Exterior Finish
|
Vinyl |
|
Flooring Type
|
Laminate |
|
Foundation Type
|
Poured Concrete |
|
Half Bath Total
|
1 |
|
Stories Total
|
1 |
|
Size Interior
|
2,000 Ft2 |
|
Total Finished Area
|
2000 Sqft |
|
Type
|
House |
|
Utility Water
|
Drilled Well |
Parking
|
Garage
|
|
|
Detached Garage
|
|
|
Paved Yard
|
|
Land
|
Acreage
|
No |
|
Land Amenities
|
Golf Course, Park, Playground, Shopping, Place Of Worship, Beach |
|
Landscape Features
|
Landscaped |
|
Sewer
|
Municipal Sewage System |
|
Size Irregular
|
0.4 |
|
Size Total
|
0.4 Ac |
|
Size Total Text
|
0.4 Ac |
Rooms
| Level |
Type |
Length |
Width |
Dimensions |
|
Basement |
Family Room |
|
|
23.2.x12.7. |
|
Basement |
Workshop |
|
|
8.8.x8 |
|
Basement |
Workshop |
|
|
12.7x10.4..+12.7x8.7. |
|
Basement |
Bath (# Pieces 1-6) |
|
|
7.6.x3.11. |
|
Basement |
Utility Room |
|
|
16.7x13.+13.2x8 |
|
Basement |
Storage |
|
|
18.7x3.4 |
|
Main Level |
Foyer |
|
|
4x3.8. |
|
Main Level |
Living Room |
|
|
17x13.+9.8.x3.8. |
|
Main Level |
Kitchen |
|
|
12x9 |
|
Main Level |
Dining Room |
|
|
13.9.x8.7. |
|
Main Level |
Sunroom |
|
|
13.5.x9.7. |
|
Main Level |
Primary Bedroom |
|
|
11x13.+2.8x4.-5.1.x3.6 |
|
Main Level |
Bedroom |
|
|
12.9.x9.3. |
|
Main Level |
Bedroom |
|
|
11.11.x10.6. |
|
Main Level |
Laundry / Bath |
|
|
8.7.x5.7..+5.8.x5. 4 pc |
|
Main Level |
Ensuite (# Pieces 2-6) |
|
|
5.1.x3.6. |
https://www.realtor.ca/real-estate/28703108/348-pictou-road-bible-hill-bible-hill

