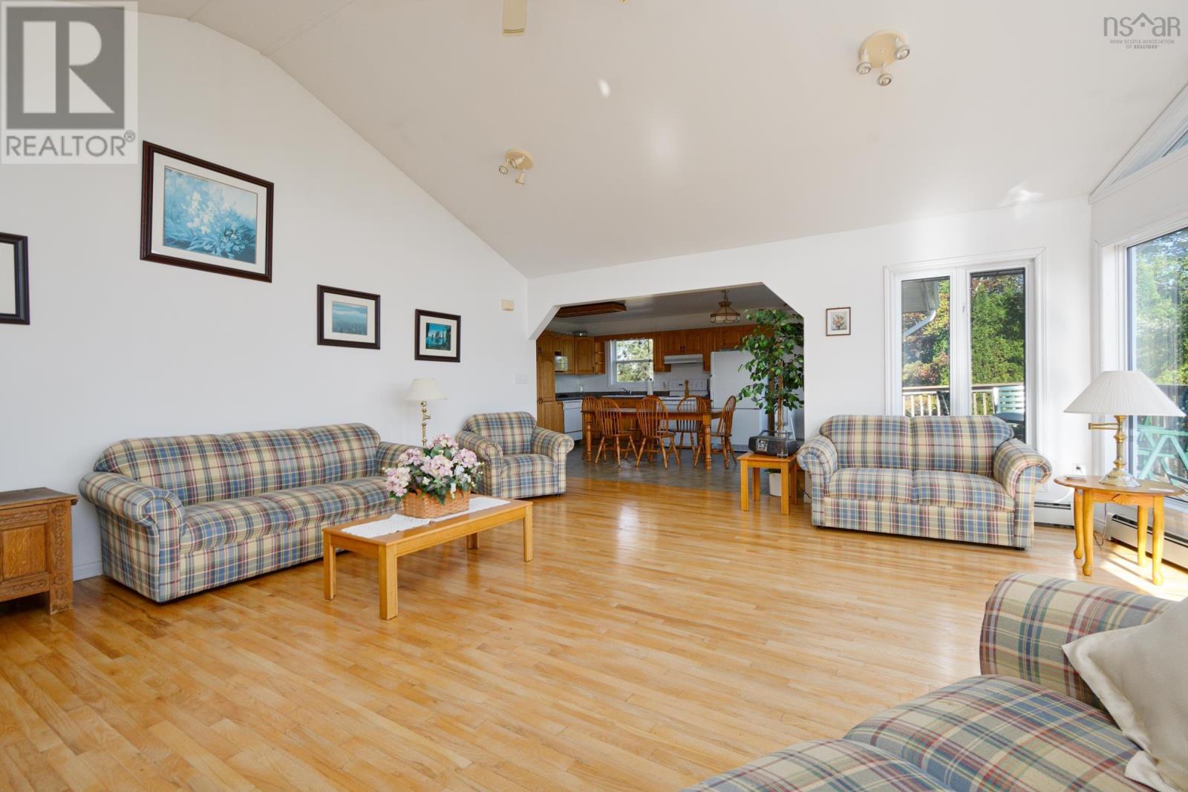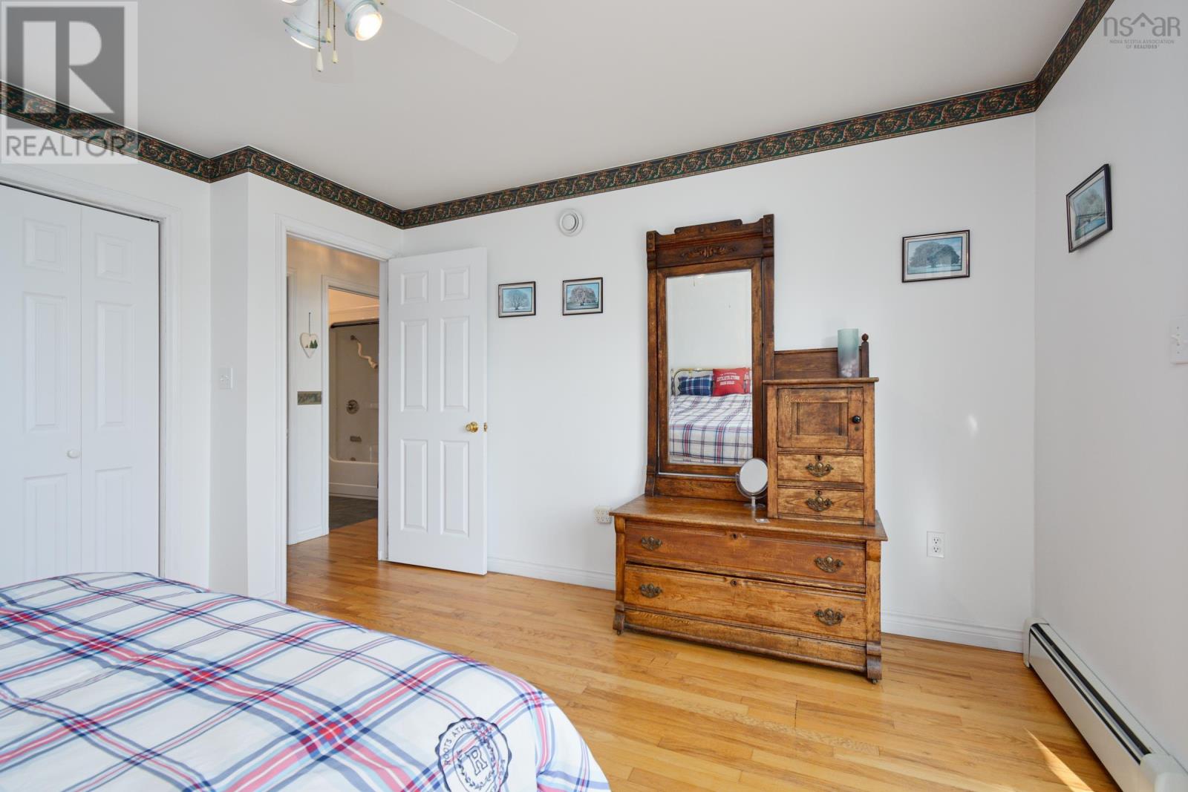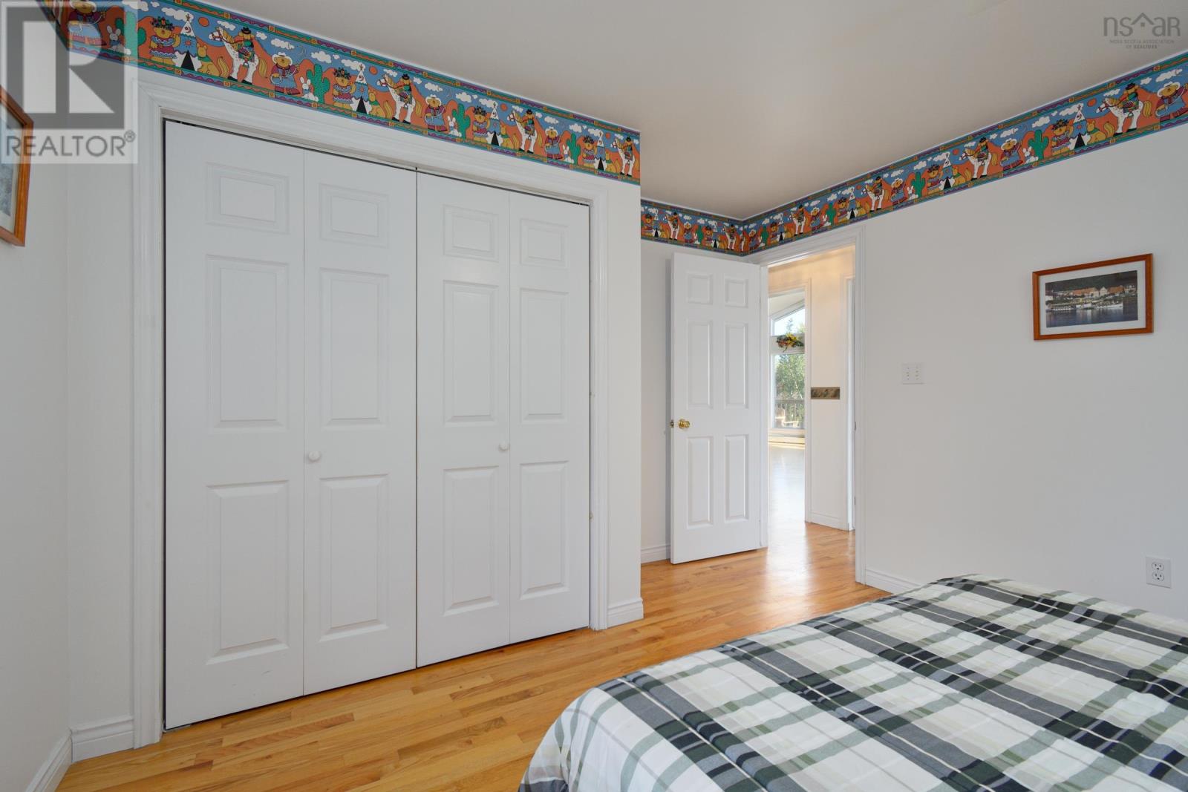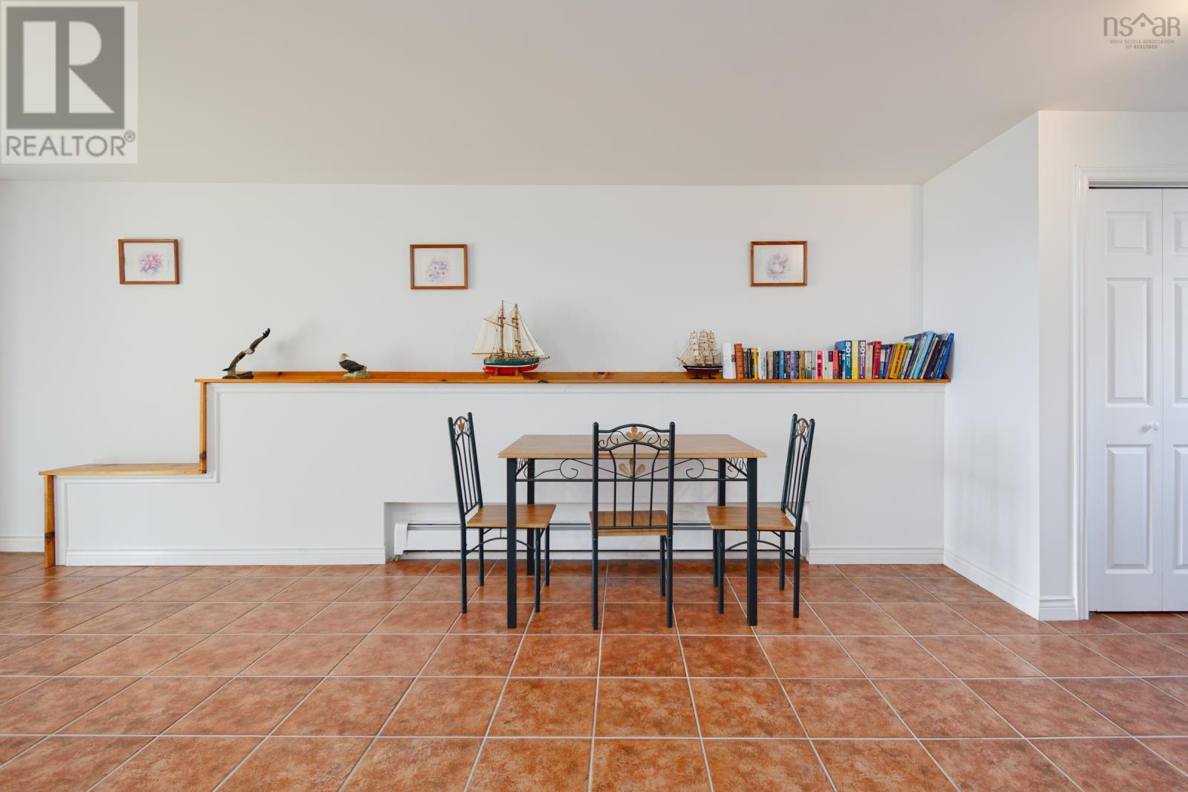4 Bedroom
3 Bathroom
1,640 ft2
2 Level
Fireplace
Waterfront On Lake
Acreage
Landscaped
$539,000
Stunning home on Bras d'Or Lake, just 10 km from the charming village of St. Peter's. Set on 3.35 acres with 338 feet of pristine waterfront, this estate offers the perfect blend of tranquility and convenience. This spacious four-bedroom, two-and-a-half-bath residence is designed for family living. The vaulted living room, adorned with large windows, provides breathtaking water views and features a cozy fireplace, ideal for family gatherings. The open eat-in kitchen flows seamlessly to a wrap-around deck, perfect for enjoying morning coffee while watching the sunrise. The main floor includes a generous master suite with deck access, two additional bedrooms,1.5 baths, and convenient laundry facilities. The lower level boasts a games room with a pool table, a rec room with a built-in bar, an additional bedroom with patio doors, and another full bath. Equipped with modern comforts like a ductless heat pump and hot water baseboard heating, this home ensures year-round comfort. A spacious garage offers ample room for storing your boat and vehicle. This remarkable estate is a unique opportunity to create lasting memories for your family. Don?t miss out on your slice of paradise on the shores of Bras d'Or Lake. Schedule a viewing today to experience the beauty and serenity of this exceptional property! Additional land available (id:40687)
Property Details
|
MLS® Number
|
202421621 |
|
Property Type
|
Single Family |
|
Community Name
|
Cape George Estates |
|
Amenities Near By
|
Golf Course, Shopping, Place Of Worship, Beach |
|
Community Features
|
Recreational Facilities, School Bus |
|
Features
|
Treed, Level, Gazebo |
|
View Type
|
Lake View |
|
Water Front Type
|
Waterfront On Lake |
Building
|
Bathroom Total
|
3 |
|
Bedrooms Above Ground
|
3 |
|
Bedrooms Below Ground
|
1 |
|
Bedrooms Total
|
4 |
|
Appliances
|
Barbeque, Cooktop - Electric, Dishwasher, Dryer - Electric, Washer, Freezer, Microwave, Refrigerator |
|
Architectural Style
|
2 Level |
|
Basement Development
|
Finished |
|
Basement Features
|
Walk Out |
|
Basement Type
|
Full (finished) |
|
Constructed Date
|
1999 |
|
Construction Style Attachment
|
Detached |
|
Exterior Finish
|
Wood Siding |
|
Fireplace Present
|
Yes |
|
Flooring Type
|
Ceramic Tile, Concrete, Engineered Hardwood, Tile |
|
Foundation Type
|
Poured Concrete |
|
Half Bath Total
|
1 |
|
Stories Total
|
1 |
|
Size Interior
|
1,640 Ft2 |
|
Total Finished Area
|
1640 Sqft |
|
Type
|
House |
|
Utility Water
|
Cistern |
Parking
|
Garage
|
|
|
Detached Garage
|
|
|
Gravel
|
|
Land
|
Acreage
|
Yes |
|
Land Amenities
|
Golf Course, Shopping, Place Of Worship, Beach |
|
Landscape Features
|
Landscaped |
|
Sewer
|
Septic System |
|
Size Irregular
|
3.35 |
|
Size Total
|
3.35 Ac |
|
Size Total Text
|
3.35 Ac |
Rooms
| Level |
Type |
Length |
Width |
Dimensions |
|
Lower Level |
Other |
|
|
11.2 x 19.4 |
|
Lower Level |
Bath (# Pieces 1-6) |
|
|
7.5 x 10.9 |
|
Lower Level |
Bedroom |
|
|
13.7 x 27 |
|
Lower Level |
Games Room |
|
|
20 x 23 |
|
Lower Level |
Utility Room |
|
|
13.5 x 27 |
|
Lower Level |
Other |
|
|
24 x 24 (Garage) |
|
Main Level |
Foyer |
|
|
4.11 x 10.3 |
|
Main Level |
Bath (# Pieces 1-6) |
|
|
4.10 x 8.3 |
|
Main Level |
Eat In Kitchen |
|
|
13.5 x 17.2 |
|
Main Level |
Living Room |
|
|
21 x 23 |
|
Main Level |
Primary Bedroom |
|
|
12.7 x 13.7 |
|
Main Level |
Bedroom |
|
|
11.8 x 13.8 |
|
Main Level |
Bath (# Pieces 1-6) |
|
|
4.5 x 11 |
|
Main Level |
Bedroom |
|
|
13 x 15 |
https://www.realtor.ca/real-estate/27380407/341-wall-street-cape-george-estates-cape-george-estates




















































