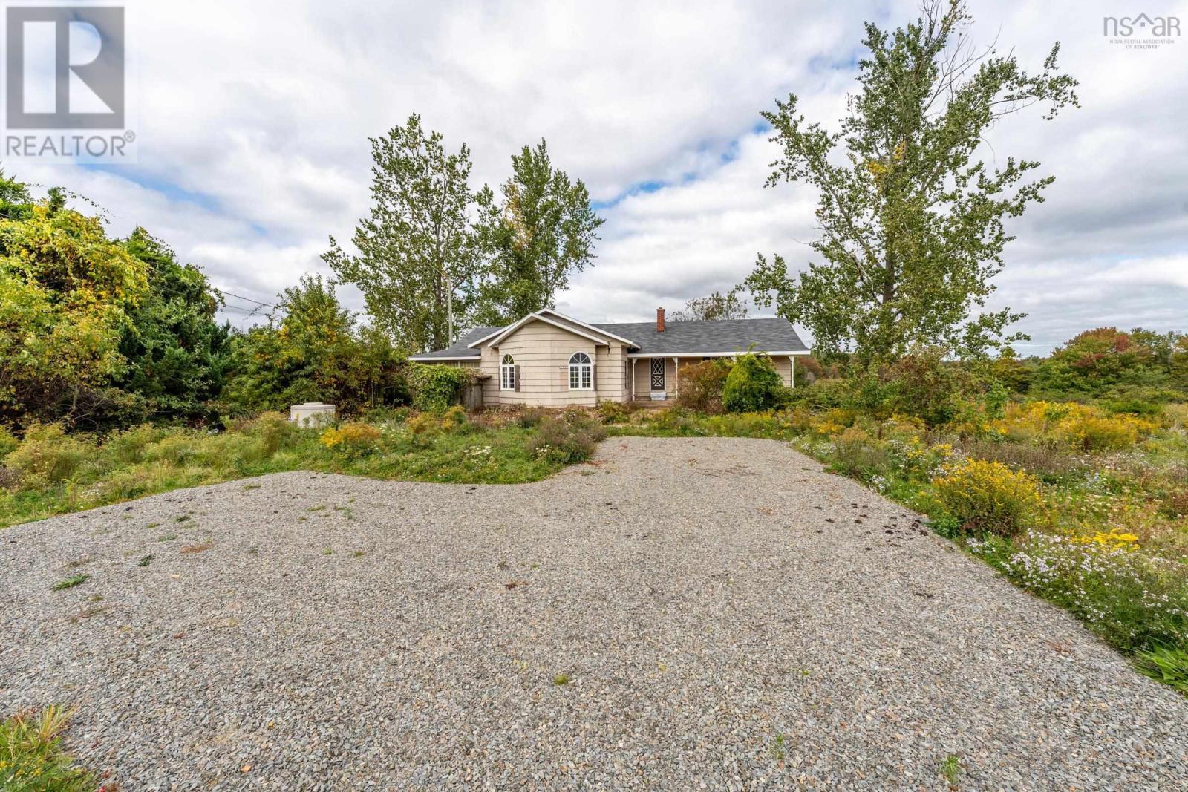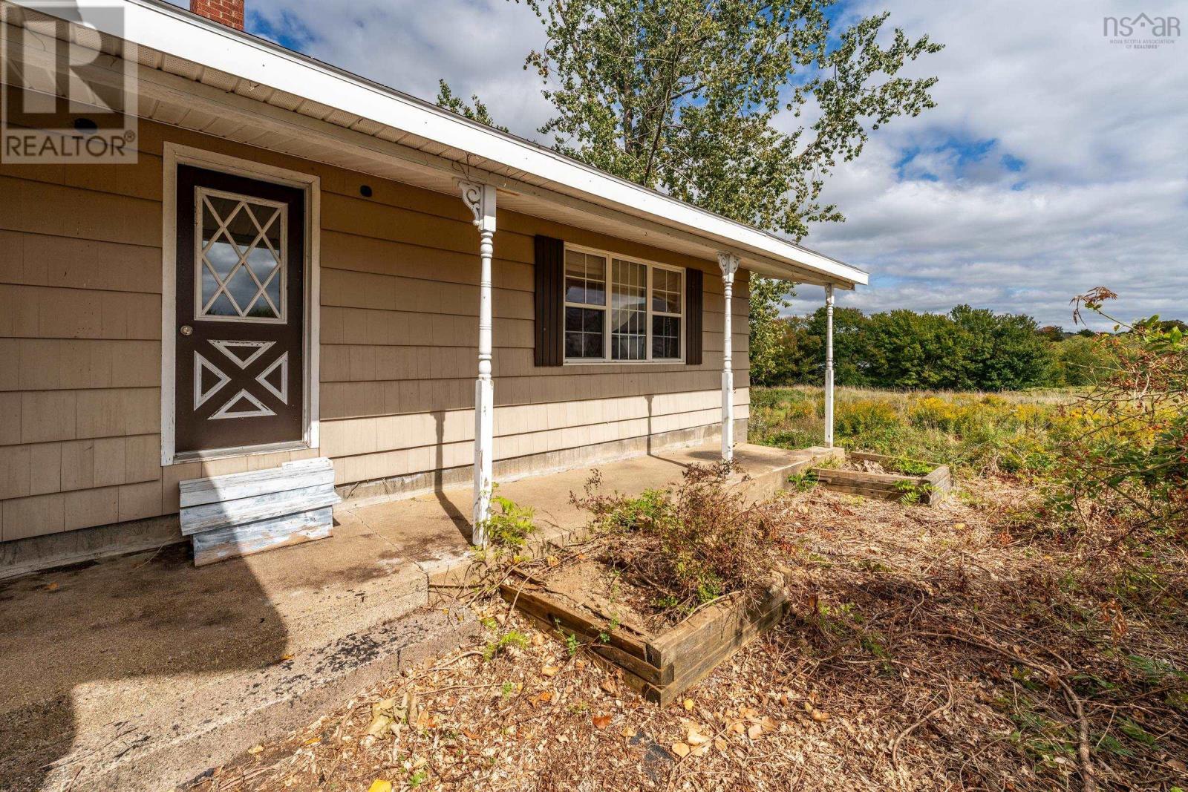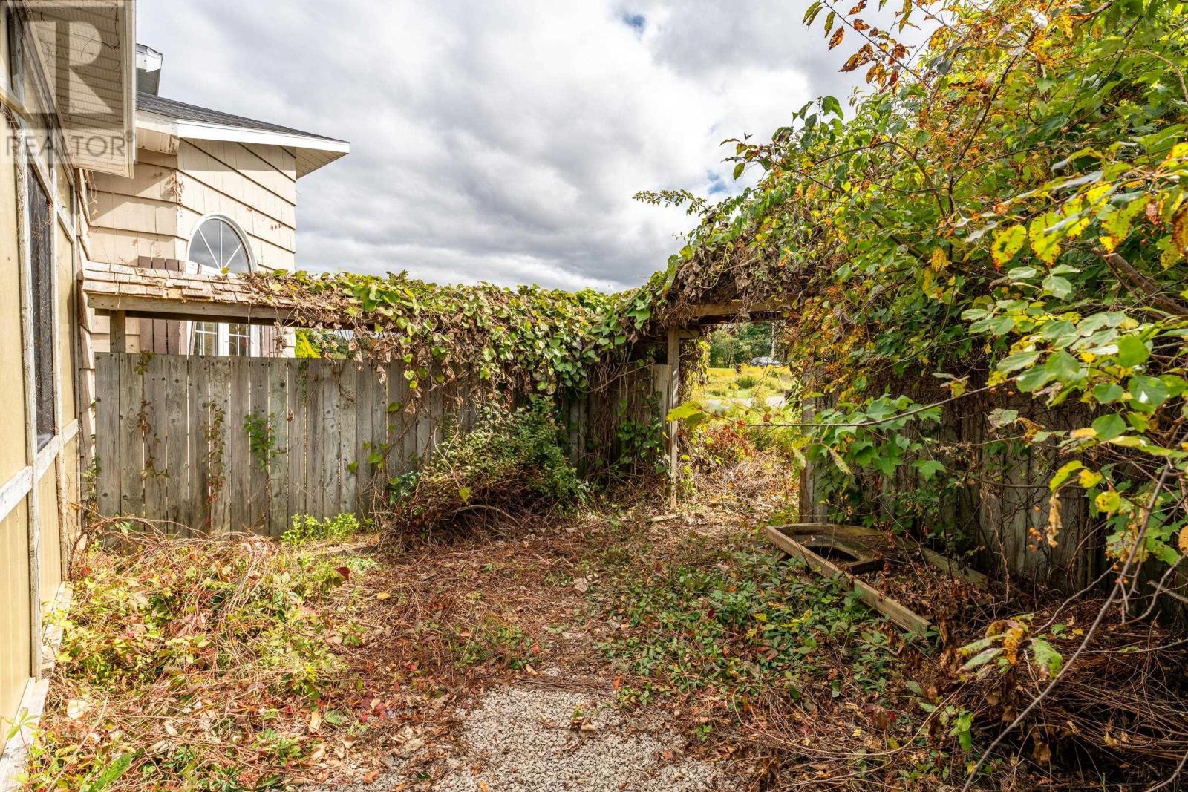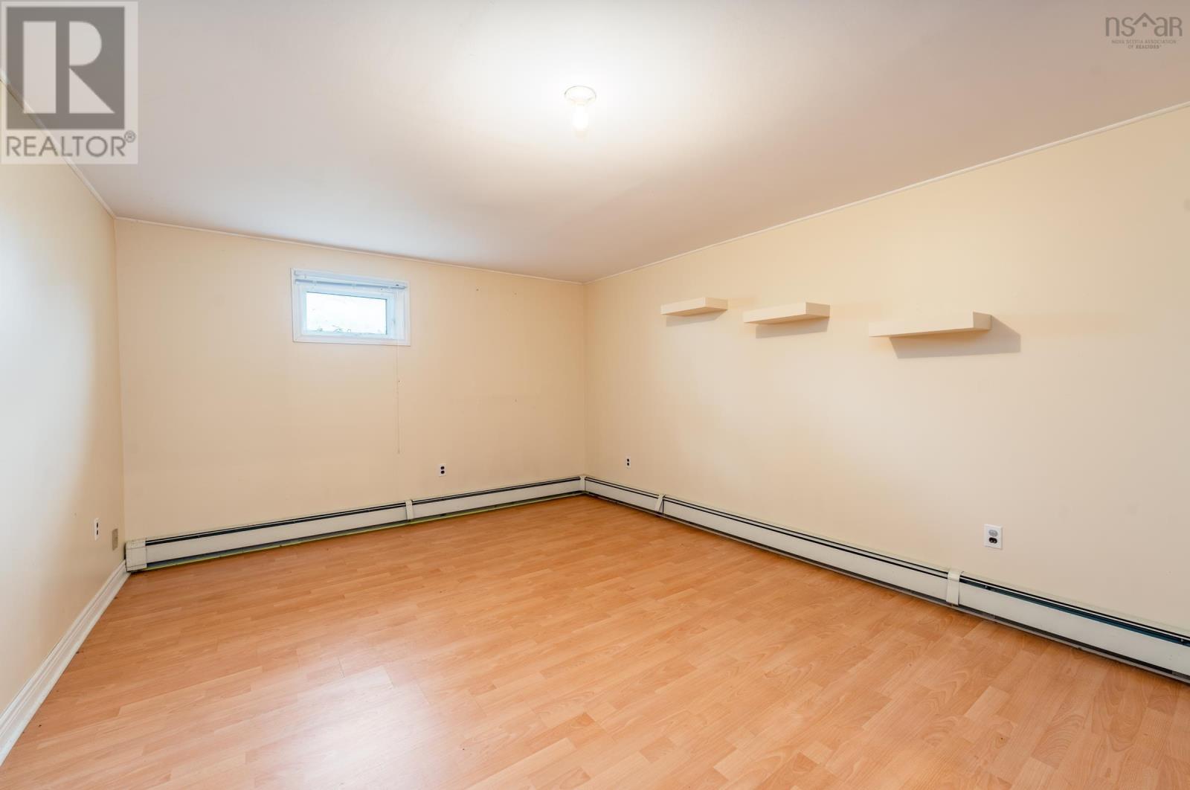341 Danvers Road Danvers, Nova Scotia B0W 3T0
5 Bedroom
2 Bathroom
2,785 ft2
Bungalow
$213,750
Welcome to 341 Danvers, this charming home has a new driveway and well to greet you and a covered sunporch. Inside a spacious floorplan makes this a great home to raise and family and entertain. Upstairs a den (which could be another bedroom) large eat in kitchen, sunken living room, dining room, 3 large bedrooms one with a soaker tub in it, and another with a walk in closet., and a full bathroom makes this main level functional and perfect for growing families, the lower level as two additional finished rooms and another bathroom along with storage and workshop space. This home is being sold "as is where is". (id:40687)
Property Details
| MLS® Number | 202423291 |
| Property Type | Single Family |
| Community Name | Danvers |
| Community Features | School Bus |
| Equipment Type | Other |
| Rental Equipment Type | Other |
Building
| Bathroom Total | 2 |
| Bedrooms Above Ground | 4 |
| Bedrooms Below Ground | 1 |
| Bedrooms Total | 5 |
| Appliances | None |
| Architectural Style | Bungalow |
| Basement Development | Partially Finished |
| Basement Type | Full (partially Finished) |
| Constructed Date | 1979 |
| Construction Style Attachment | Detached |
| Exterior Finish | Wood Shingles |
| Flooring Type | Ceramic Tile, Hardwood, Laminate |
| Foundation Type | Poured Concrete |
| Stories Total | 1 |
| Size Interior | 2,785 Ft2 |
| Total Finished Area | 2785 Sqft |
| Type | House |
| Utility Water | Dug Well |
Parking
| Gravel |
Land
| Acreage | No |
| Sewer | Septic System |
| Size Irregular | 0.8 |
| Size Total | 0.8 Ac |
| Size Total Text | 0.8 Ac |
Rooms
| Level | Type | Length | Width | Dimensions |
|---|---|---|---|---|
| Lower Level | Bath (# Pieces 1-6) | 8.6 x 10 | ||
| Lower Level | Storage | 12.2 x 11 | ||
| Lower Level | Den | 13.3 x 15 | ||
| Lower Level | Family Room | 12.2 x 16.5 | ||
| Main Level | Foyer | 9. x 4 | ||
| Main Level | Kitchen | 25. x 12 | ||
| Main Level | Bedroom | 11.7 x 17.4 | ||
| Main Level | Living Room | 23. x 14 | ||
| Main Level | Dining Room | 15. x 12 | ||
| Main Level | Porch | 7.4 x 5.2 | ||
| Main Level | Bedroom | 14. x 14.3 | ||
| Main Level | Bedroom | 15. x 9.10 | ||
| Main Level | Bath (# Pieces 1-6) | 11.5 x 5.8 | ||
| Main Level | Bedroom | 12.5 x 8.9 | ||
| Main Level | Bedroom | 8.6 x 10 |
https://www.realtor.ca/real-estate/27470232/341-danvers-road-danvers-danvers
Contact Us
Contact us for more information



















































